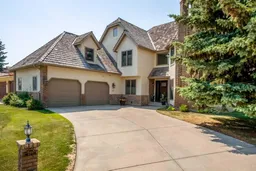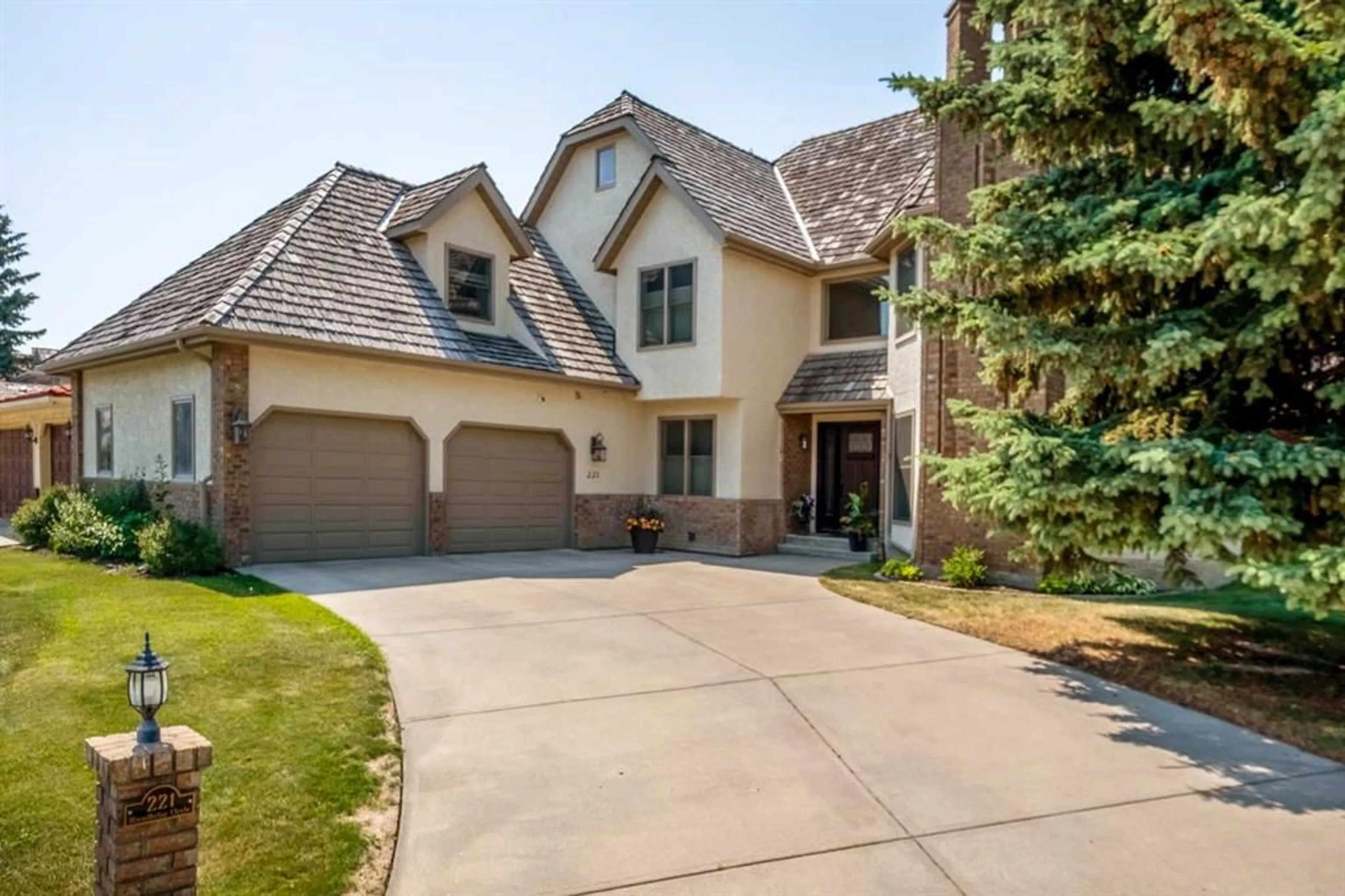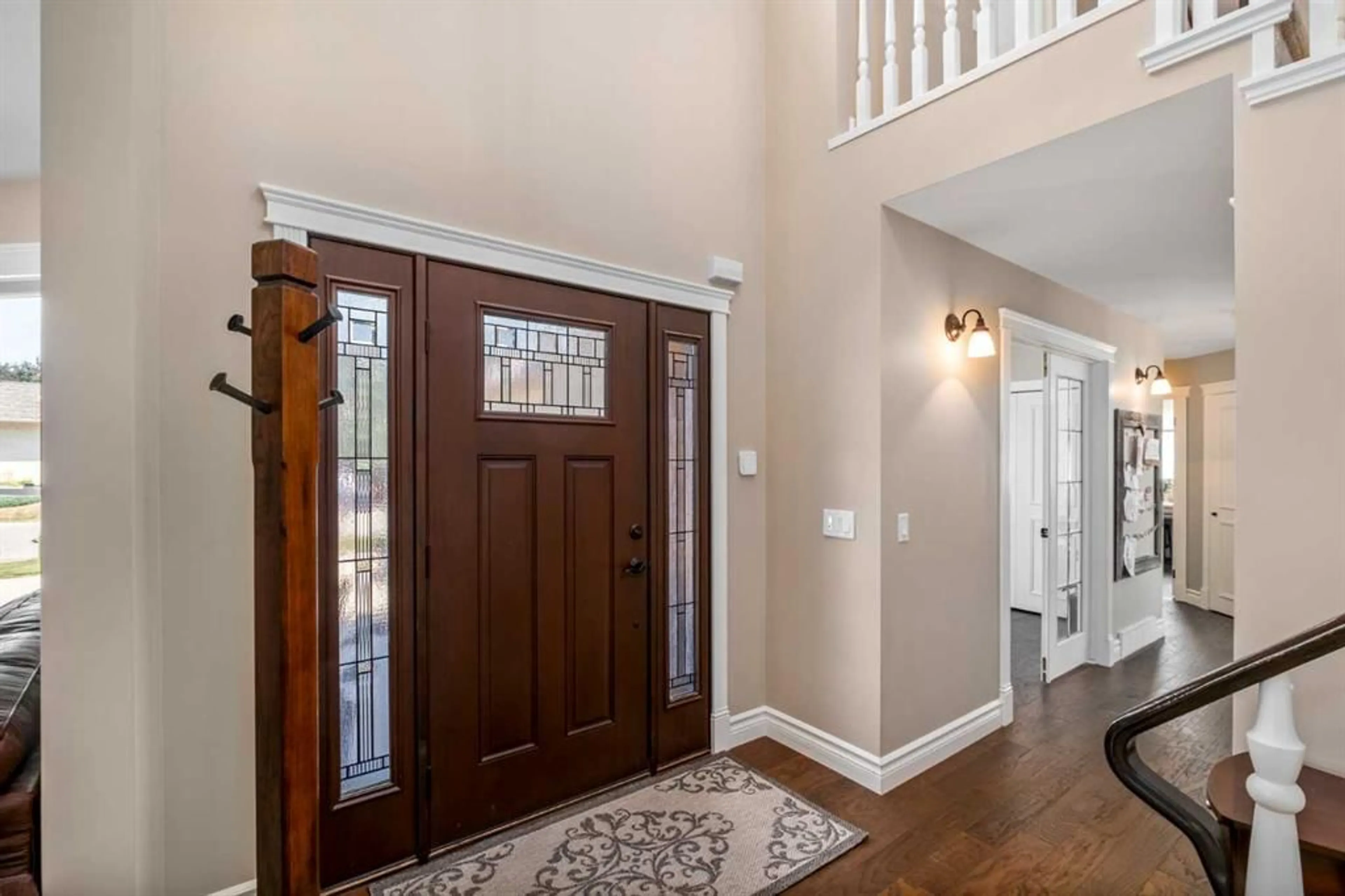221 Woodbriar Cir, Calgary, Alberta T2W 6B3
Contact us about this property
Highlights
Estimated ValueThis is the price Wahi expects this property to sell for.
The calculation is powered by our Instant Home Value Estimate, which uses current market and property price trends to estimate your home’s value with a 90% accuracy rate.$1,065,000*
Price/Sqft$429/sqft
Days On Market2 days
Est. Mortgage$5,798/mth
Tax Amount (2024)$6,288/yr
Description
You've seen countless houses, but none quite fit the bill. They lack the charm, the space, or the modern amenities your family needs. You dream of a home that combines elegance with practicality, a place where every detail has been thoughtfully considered. Discover luxurious living in Woodbriar Estates. Welcome to a home that exceeds your expectations. Picture your family living in a beautifully renovated modern traditional home in the prestigious Woodbrier Estates. This isn’t just a house; it’s a haven, featuring: A traditional dining room where elegance meets comfort. This exquisite dining room features a charming fireplace with a beautifully crafted burwell gault stone-like surround, creating a warm and inviting focal point. The walls are adorned with soft, earthy tones, with the centerpiece of the room hangs a stunning wooden chandelier, casting a warm, inviting glow that enhances the room’s cozy ambiance. Large windows draped with light, allow natural light to flood the space. A extra bathroom strategically placed by the garage entrance for those that like to work outside or in the garage. This area could be renovated to a dog wash, alternatively or shower if converting den for extended family member. Octagon Vaulted Ceiling: A stunning centerpiece that elevates the entire living space. Three Gas-Assist, Wood-Burning Fireplaces throughout the home: Perfect for cozy family evenings and memorable gatherings. Dual Staircases: Offering convenience and a touch of sophistication from the front to the back of the house. Beautifully Landscaped Backyard: A private oasis with lush greenery and ample space for kids to play. Stamped Concrete Gazebo with Fireplace: Your new favorite spot for outdoor dining and entertaining. Prime Location: Backing onto the tranquil Woodbriar Park, providing serene views and outdoor activities. Additionally, steps to St Jude School, baseball diamond, tennis, basketball and skate park. Imagine moving into a home where every detail has been meticulously crafted for your family's comfort and enjoyment. A place where you can immediately feel at home, with luxurious features and ample space for everyone. This is more than a house; it's a turnkey solution for your family's future. Don’t settle for anything less than perfection. Make the move to Woodbriar Estates and start creating lasting memories in a home that truly fits your lifestyle. For virtual tour or video of home visit agent website or contact us today to schedule a private tour and make this dream home yours!
Property Details
Interior
Features
Main Floor
Office
11`7" x 9`1"2pc Bathroom
5`6" x 4`8"2pc Bathroom
6`0" x 5`5"Dining Room
17`7" x 15`11"Exterior
Features
Parking
Garage spaces 2
Garage type -
Other parking spaces 4
Total parking spaces 6
Property History
 43
43

