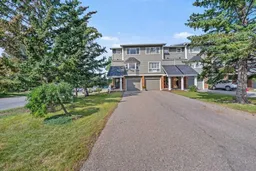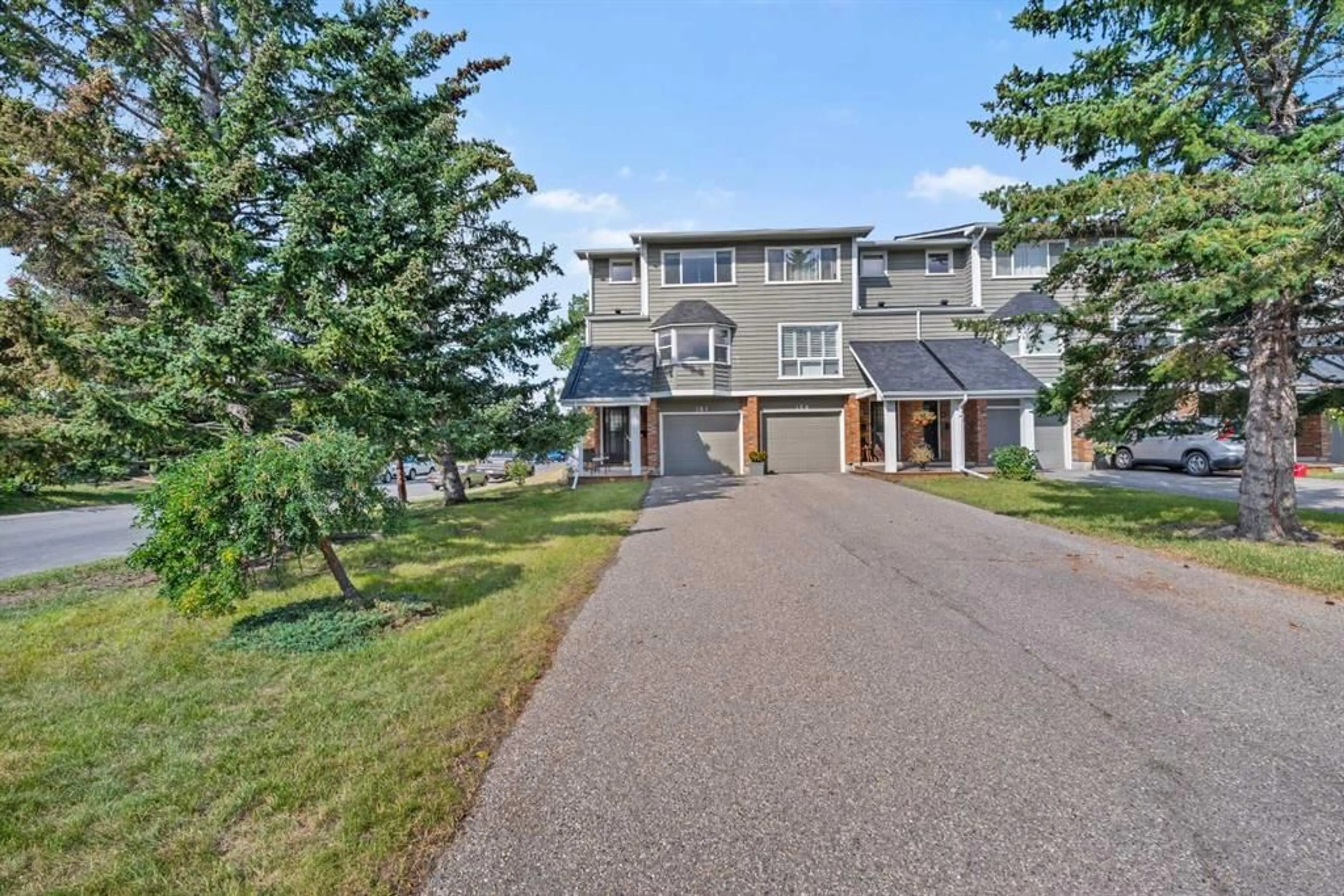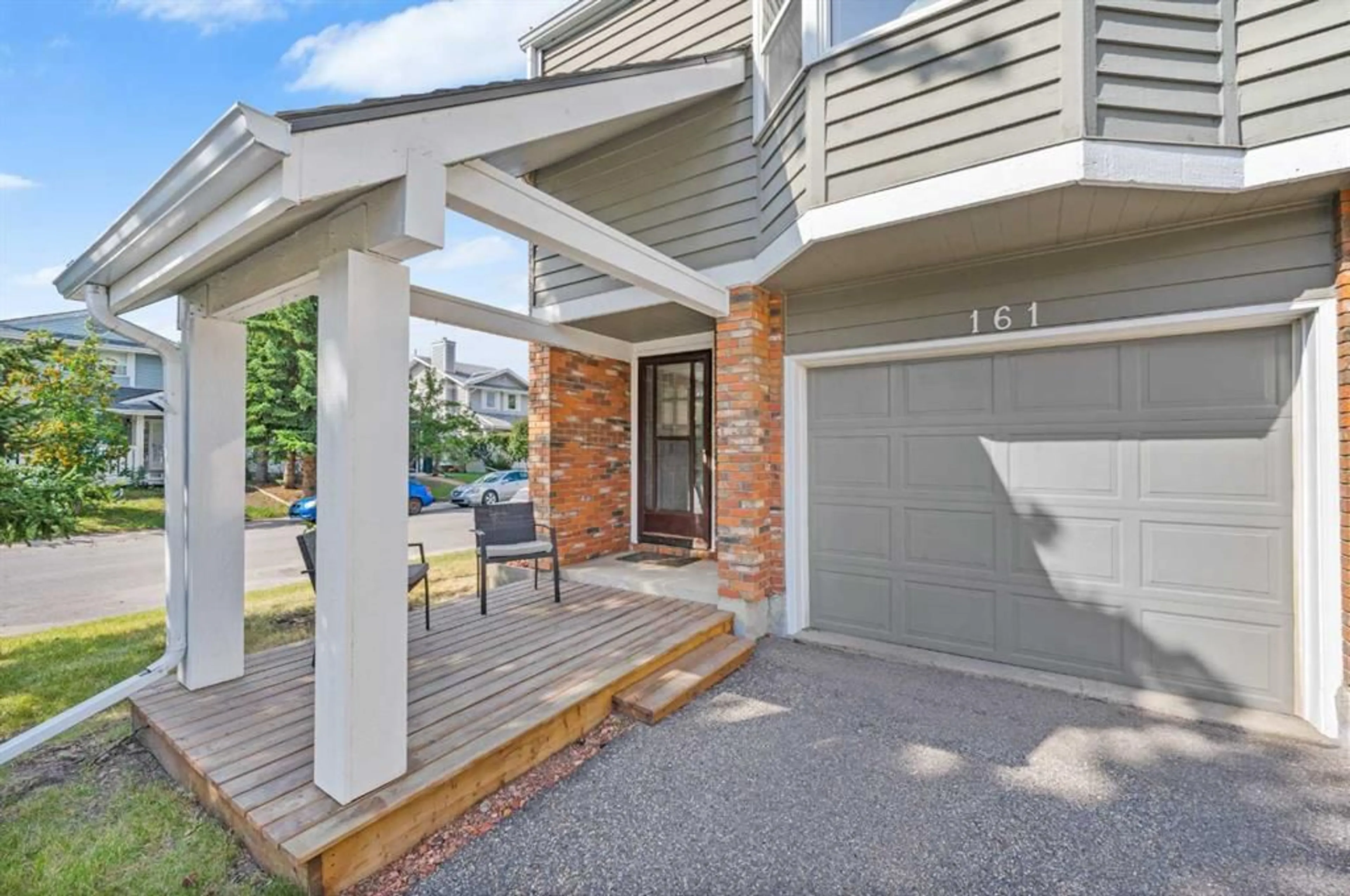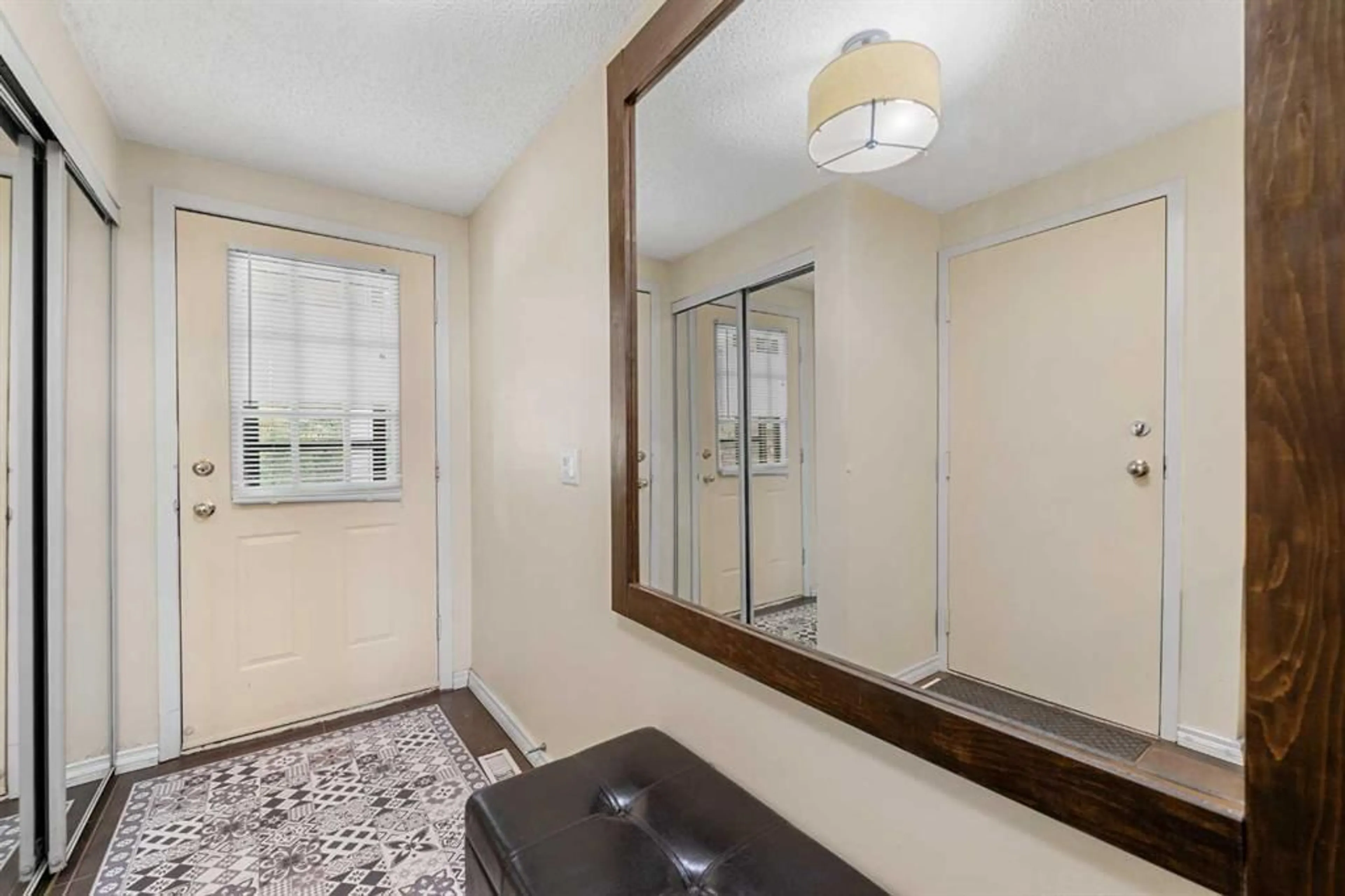161 Woodglen Grove, Calgary, Alberta T2W 4J9
Contact us about this property
Highlights
Estimated ValueThis is the price Wahi expects this property to sell for.
The calculation is powered by our Instant Home Value Estimate, which uses current market and property price trends to estimate your home’s value with a 90% accuracy rate.$455,000*
Price/Sqft$333/sqft
Est. Mortgage$2,126/mth
Maintenance fees$575/mth
Tax Amount (2024)$2,360/yr
Days On Market9 days
Description
*** OPEN HOUSE SATURDAY - AUGUST 31 FROM 1:00-3:00PM! *** FANTASTIC OPPORTUNITY TO OWN THIS IMMACULATE 3-BEDROOM END UNIT TOWNHOME IN BEAUTIFUL WOODBINE! This STUNNING MODERN residence nestled on a quiet street, boasting over 1800 SQFT of living space is a HIDDEN GEM you don't want to miss! The main floor welcomes you to a large foyer, leading to a bright family room with expansive windows, a majestic wood-burning fireplace, gleaming hardwood floors throughout, and a spacious formal dining room. The generously sized kitchen, a chef's delight, features stainless steel appliances, ample storage with pantry, and bay windows providing an abundance of natural daylight, and offering the perfect space to practice your gourmet cooking abilities! The main level effortlessly unites the dining area with the living room creating a versatile space ideal for both, entertaining and everyday living. Gathering by the cozy fireplace with family & friends provides the perfect opportunity to create wonderful memories. A conveniently located 2-piece bathroom completes the main floor. Venturing to the upper level, you'll discover three bedrooms, including one with a charming wood-burning fireplace & built-in storage which could be used as an office, a bedroom or transformed into a second family room; a spacious primary featuring 3 generous size closets including "His & Hers", and a 4-piece bathroom with ample storage, The FULLY DEVELOPED BRIGHT lower level, with windows above ground, provides the perfect private space for a teenager with a cozy living area, a 2 piece bathroom with separate shower, laundry and storage! This space could also be converted into a formal GYM or a 4TH BEDROOM! This well-maintained end unit home offers TWO SUNNY OUTDOOR LIVING SPACES, including a vast SOUTHWEST FACING PATIO, ideal for hosting memorable al fresco dinners & entertaining guests in style. Enjoy peaceful moments in your private oasis, or watch children play in your fully fenced backyard! Additional highlights of this beautiful home include: new carpet, front patio, newer furnace, water tank, refrigerator, dishwasher, microwave, roof, windows, and more! The single attached garage and the extended driveway can accommodate up to 4 vehicles. THIS INCREDIBLE PROPERTY IS LOCATED STEPS FROM ALL AMENITIES, SCHOOLS, PARKS, WALKING/BIKE PATHS, POOLS, ICE RINKS, SHOPPING, FISH CREEK PARK, GOLF COURSES, TRANSIT & MAJOR ROADS! This MOVE-IN READY HOME is sure to impress; PRIDE OF OWNERSHIP is EVIDENT throughout! Schedule your private viewing today & envision your future in this remarkable residence!
Property Details
Interior
Features
Lower Floor
Foyer
12`7" x 7`0"Game Room
13`5" x 11`11"Furnace/Utility Room
6`9" x 4`6"Furnace/Utility Room
5`7" x 3`8"Exterior
Features
Parking
Garage spaces 1
Garage type -
Other parking spaces 2
Total parking spaces 3
Property History
 38
38


