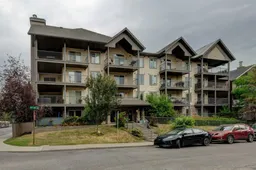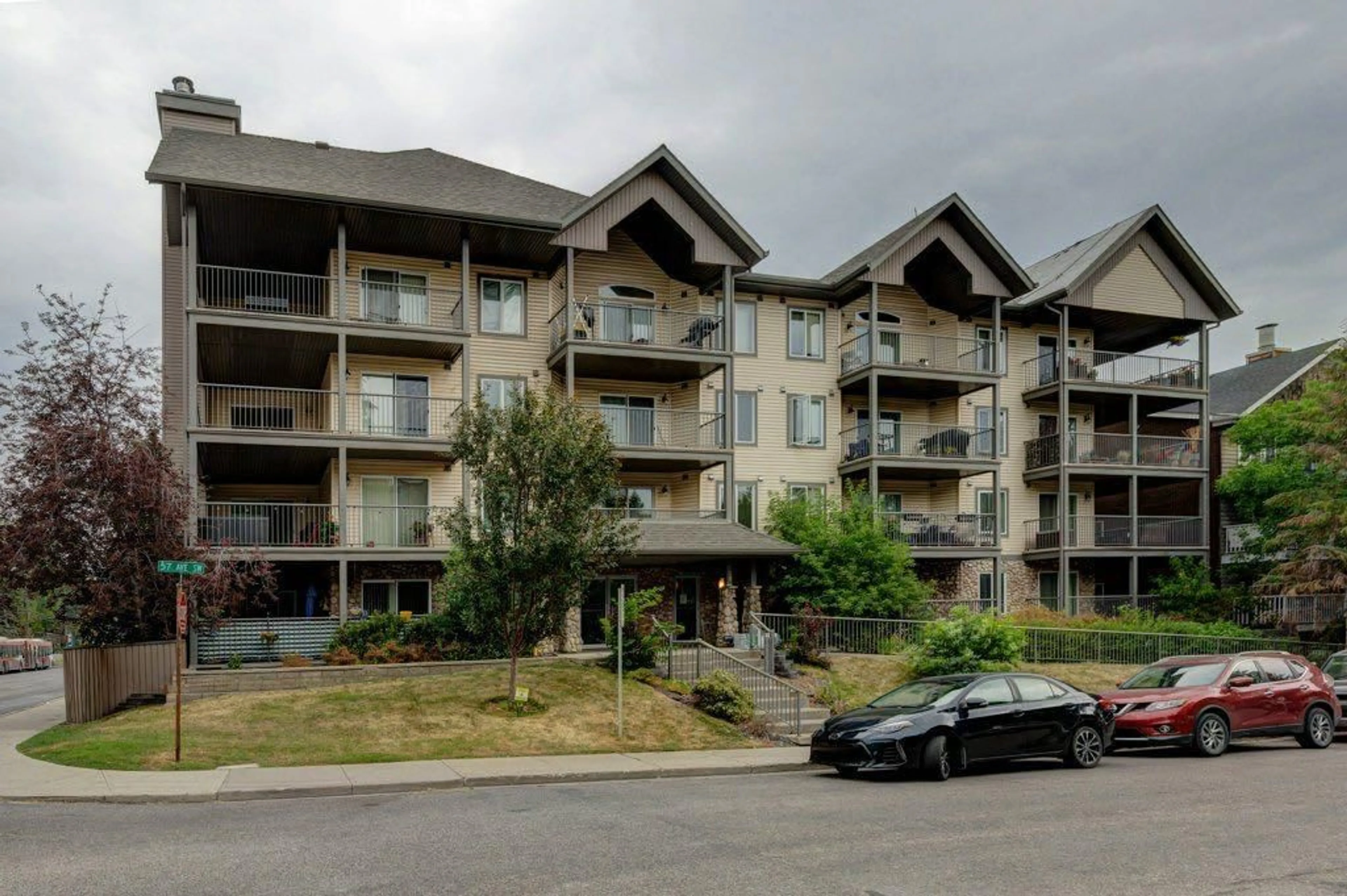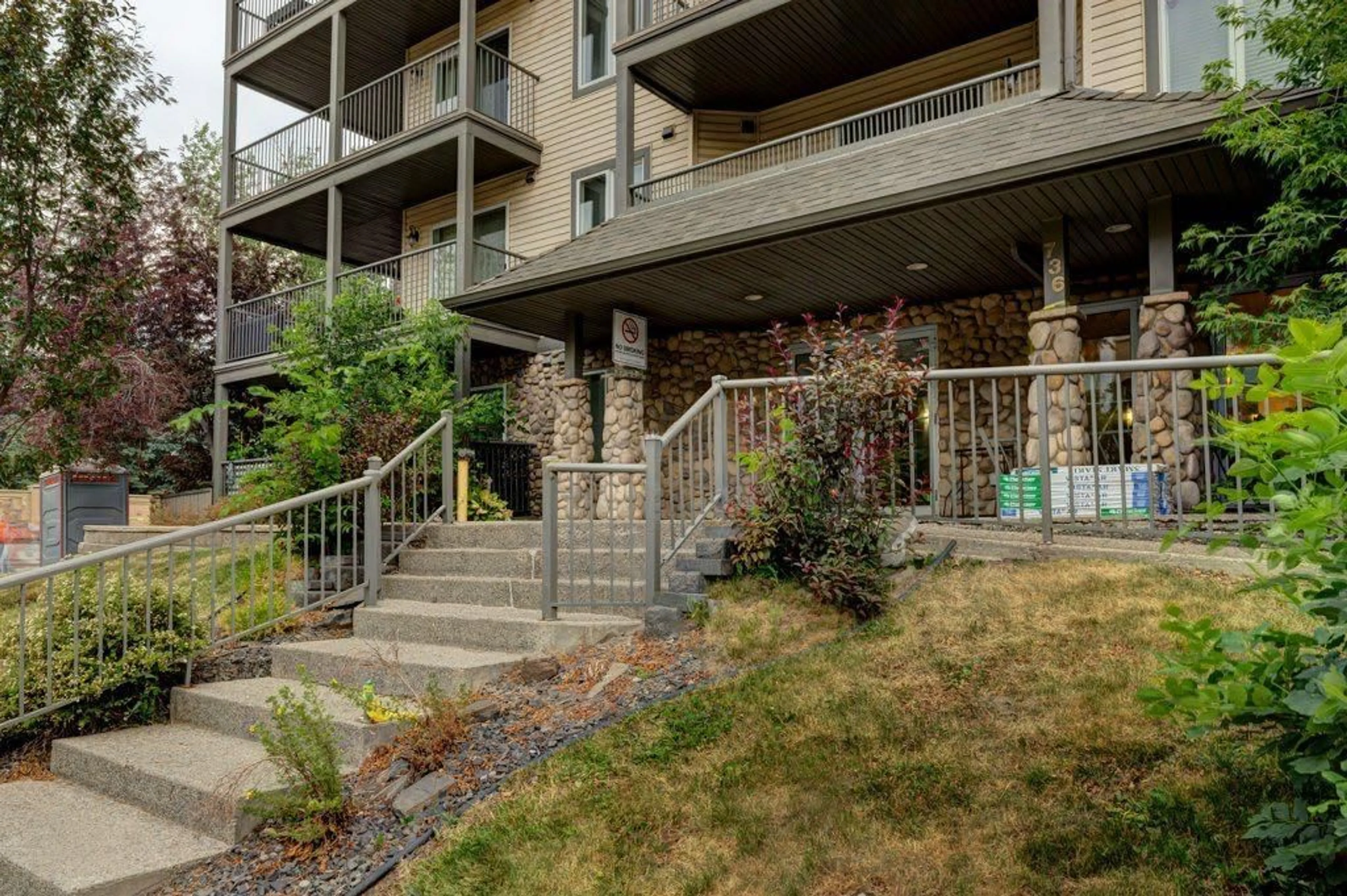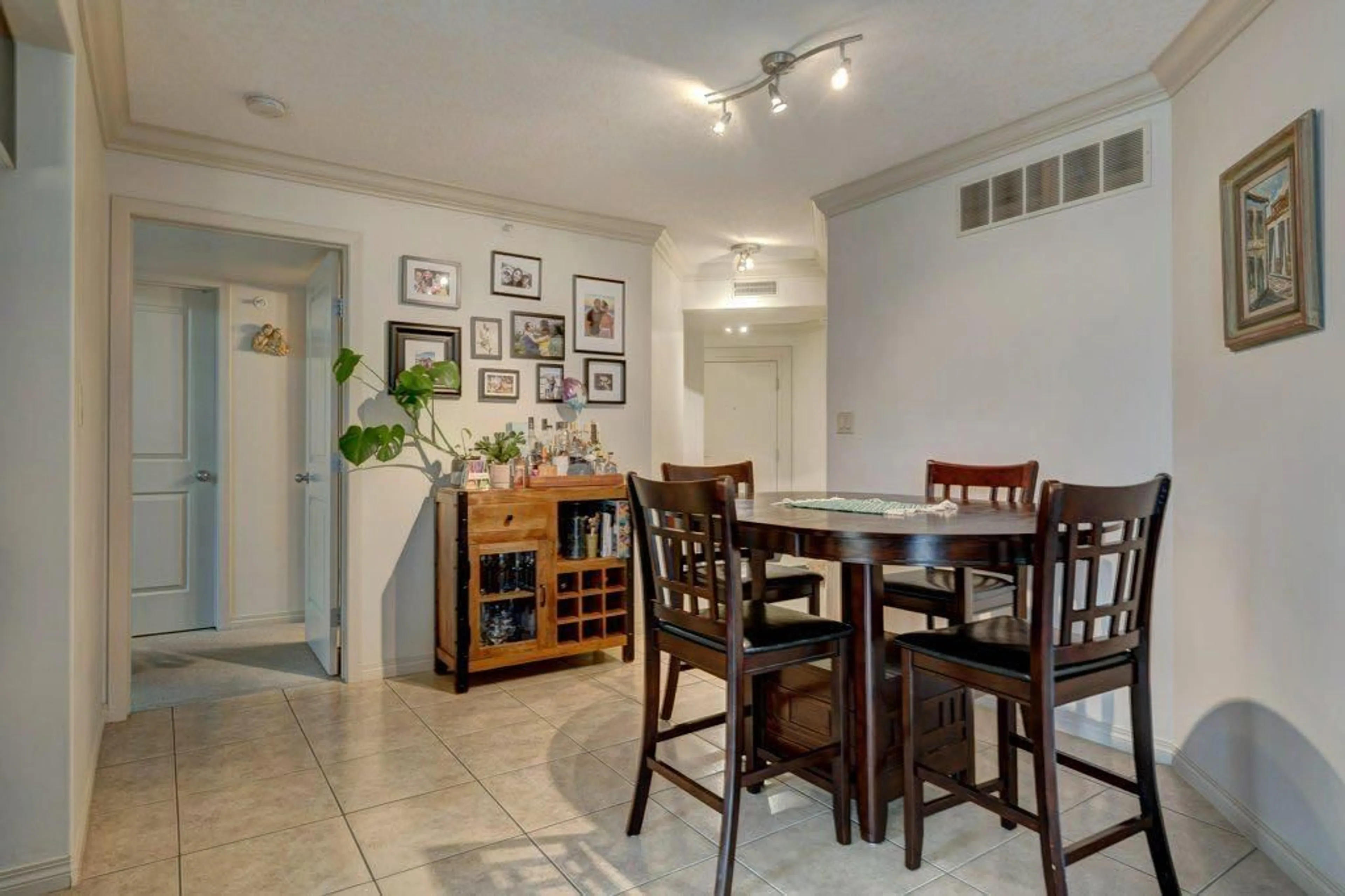736 57 Ave #402, Calgary, Alberta T2V 5L1
Contact us about this property
Highlights
Estimated ValueThis is the price Wahi expects this property to sell for.
The calculation is powered by our Instant Home Value Estimate, which uses current market and property price trends to estimate your home’s value with a 90% accuracy rate.$315,000*
Price/Sqft$392/sqft
Days On Market4 days
Est. Mortgage$1,632/mth
Maintenance fees$681/mth
Tax Amount (2024)$1,809/yr
Description
Fantastic TOP FLOOR, END UNIT in the prestigious BRITANNIA TERRACE complex. TWO BEDROOMS - TWO BATHROOMS - TITLED UNDERGROUND PARKING STALL !!! Amazing location; just minutes to downtown, walking distance to Chinook Center with Shopping, Movie Theatres, Amenities and Restaurants. Easy access to many parks, playgrounds & green spaces makes this inner city community incredibly desirable. This beautifully appointed condo offers loads of upgrades! You'll find a very spacious tiled entry which opens up to your main living space. Two very generous bedrooms are separated by the gourmet kitchen & large dining area - perfect for a room mate situation, guests or a home office. Your kitchen offers an abundance of espresso shaker style cabinets, stainless steel appliances & granite counter tops. Your living room features spectacular vaulted ceilings and a cozy wood burning FIREPLACE, large patio doors, which open to a HUGE BALCONY spanning the length of the home. The deck can be accessed from either the large sliding doors in the living room or from additional outdoor access in the kitchen. There's great air flow with all these windows & doors. Contemporary 24 x 24 inch tile covers the floor w/the exception of the bedrooms which are carpeted. There is a SECOND FULL BATHROOM just outside the 2nd bedroom. Your new home will also offer you loads of extra in suite storage in the over sized laundry room! This is a pet friendly building (with board approval). Well managed complex with an awesome location.
Property Details
Interior
Features
Main Floor
Living Room
11`7" x 13`7"Kitchen
9`1" x 8`10"Dining Room
10`0" x 13`3"Bedroom - Primary
16`7" x 11`3"Exterior
Features
Parking
Garage spaces -
Garage type -
Total parking spaces 1
Condo Details
Amenities
Elevator(s), Storage
Inclusions
Property History
 21
21


