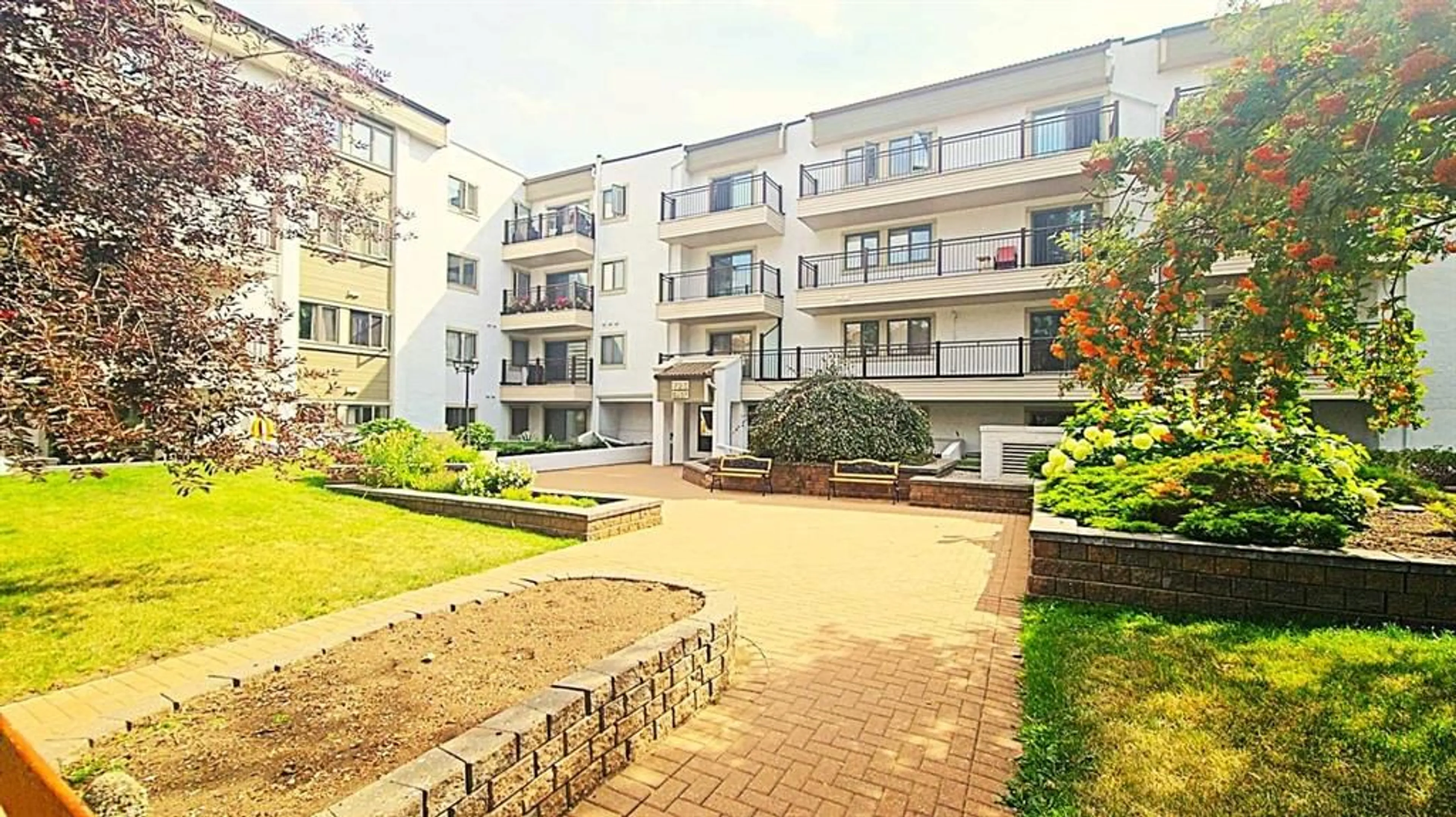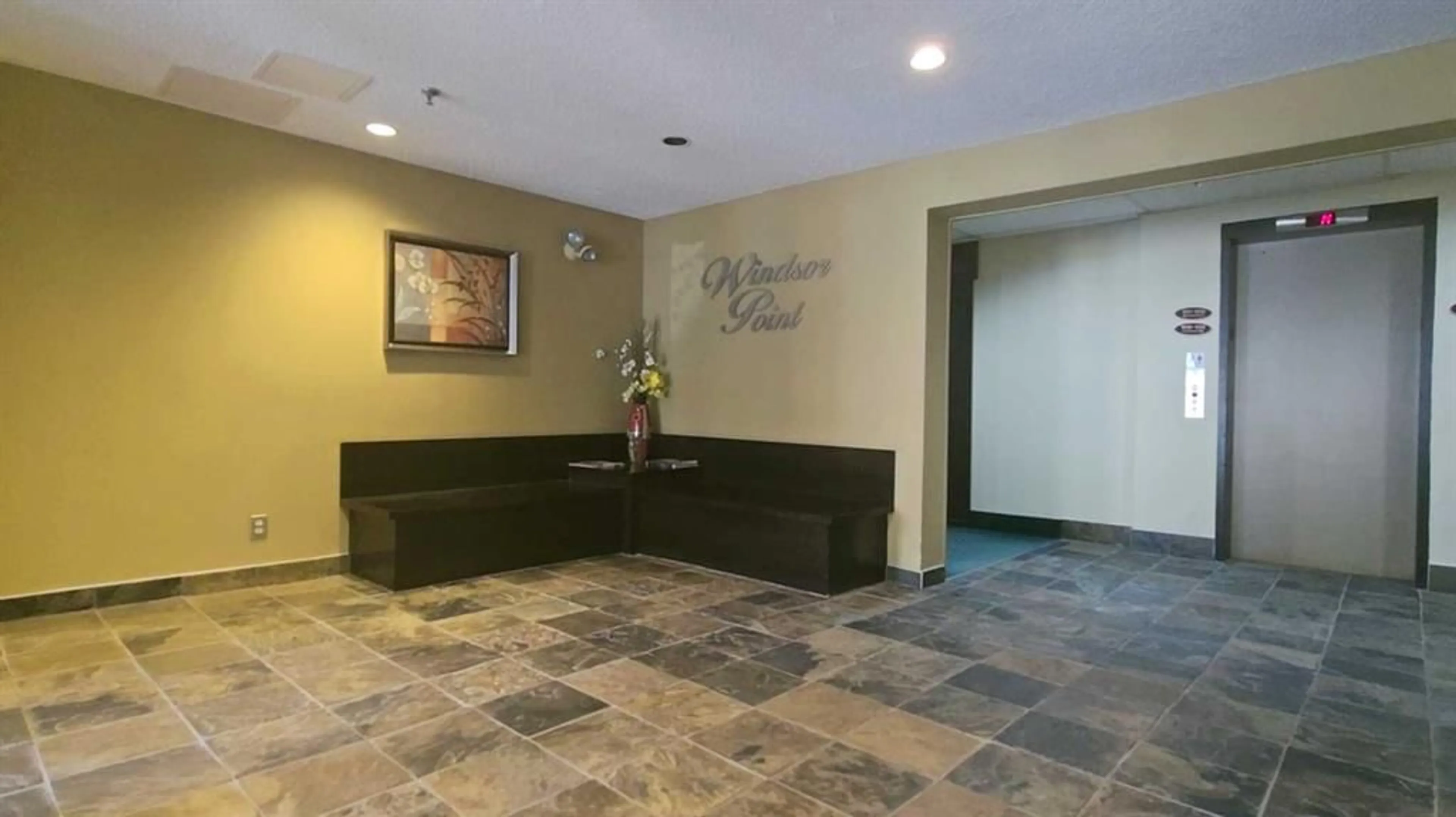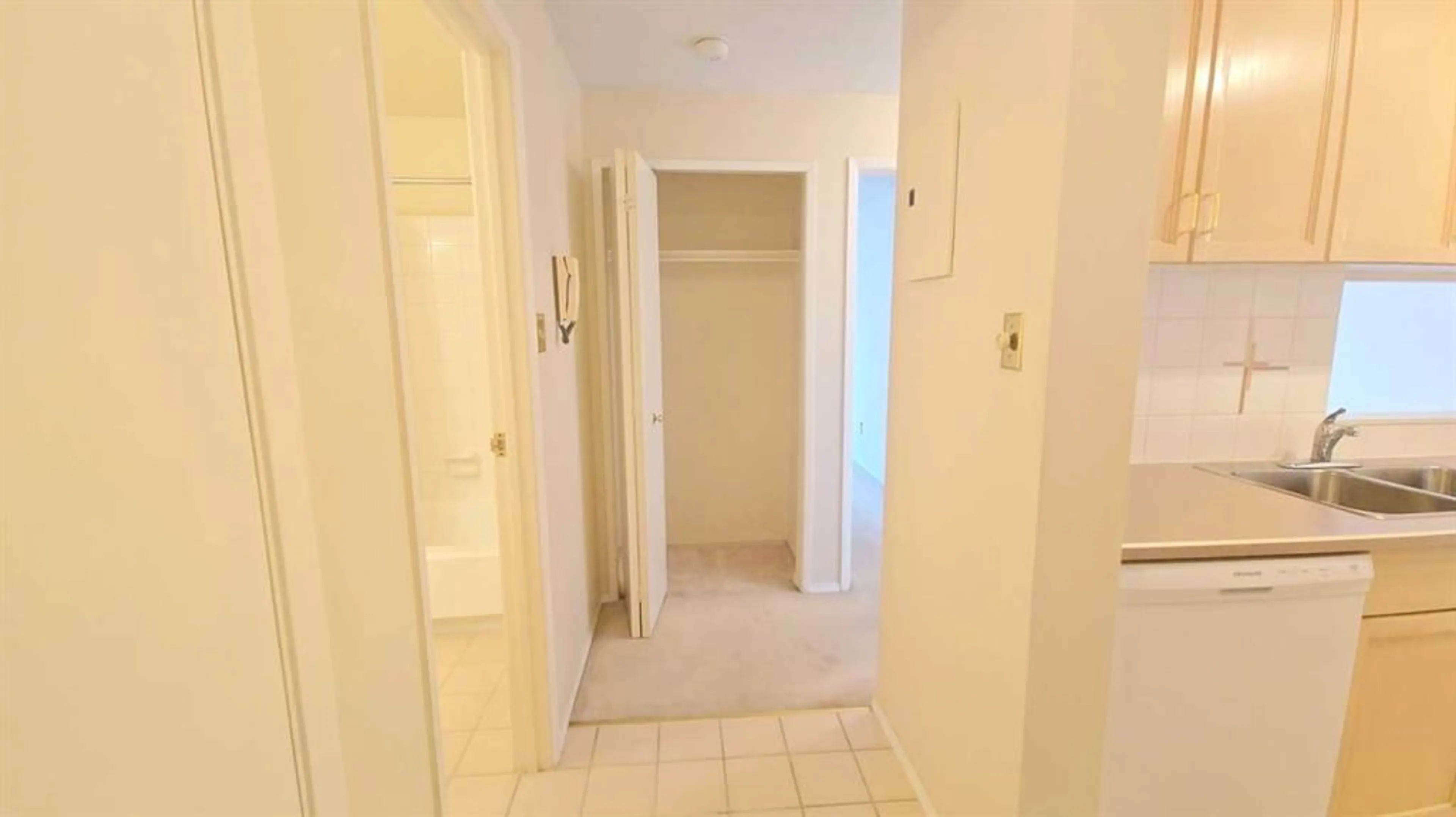723 57 Ave #305, Calgary, Alberta T2V 4Z3
Contact us about this property
Highlights
Estimated ValueThis is the price Wahi expects this property to sell for.
The calculation is powered by our Instant Home Value Estimate, which uses current market and property price trends to estimate your home’s value with a 90% accuracy rate.Not available
Price/Sqft$335/sqft
Est. Mortgage$944/mo
Maintenance fees$400/mo
Tax Amount (2024)$921/yr
Days On Market84 days
Description
Nestled in the serene neighborhood of Windsor Park, this one-bedroom condo represents the pinnacle of comfort and convenience for those aged 40 and above. The unit was recently painted in February 2023 and boasts a series of recent upgrades. The condo's bathroom improvements include a new toilet installed in September 2022 and a tub that has been re-glazed to perfection in February 2023. The kitchen has been enhanced with a new light fixture installed in February 2023, adding a touch of elegance to the culinary space. Appliance upgrades are not short of premium quality, with a stacked washer/dryer set from November 2019, a refrigerator from October 2019, a dishwasher from October 2022, and a new OTR microwave from March 2023. This third-floor home is a sanctuary of peace and natural light, thanks to a good-sized balcony that invites the outdoors in. The unit features a generous living room, ensuite laundry, and a galley style kitchen with ample cupboard space, making it an ideal retreat for relaxation and entertainment. Location is paramount, and this condo does not disappoint. It is situated within walking distance to Chinook Mall, mere minutes from the Chinook LRT station, ensuring that all amenities are within easy reach. Despite its central location, this home remains insulated from the hustle and bustle, offering a quiet escape from the city's throes. Residents will appreciate the elevator, the secure heated underground parking stall and the presence of numerous security cameras throughout the well-maintained building. The addition of a Canada Post mailbox inside each lobby, alongside suite mailboxes, adds another layer of convenience for all. For those seeking a blend of tranquility and accessibility, look no further than this charming apartment in Windsor Park.
Property Details
Interior
Features
Main Floor
Foyer
13`2" x 3`7"Laundry
4`11" x 4`3"4pc Bathroom
7`9" x 4`11"Kitchen
7`11" x 7`7"Exterior
Features
Parking
Garage spaces -
Garage type -
Total parking spaces 1
Condo Details
Amenities
Elevator(s), Parking, Recreation Room, Secured Parking
Inclusions
Property History
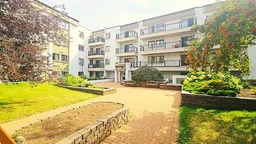 25
25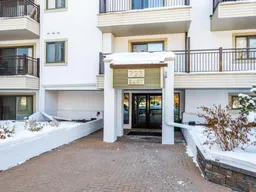 25
25
