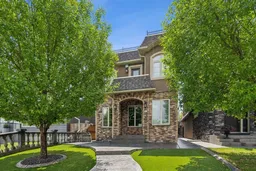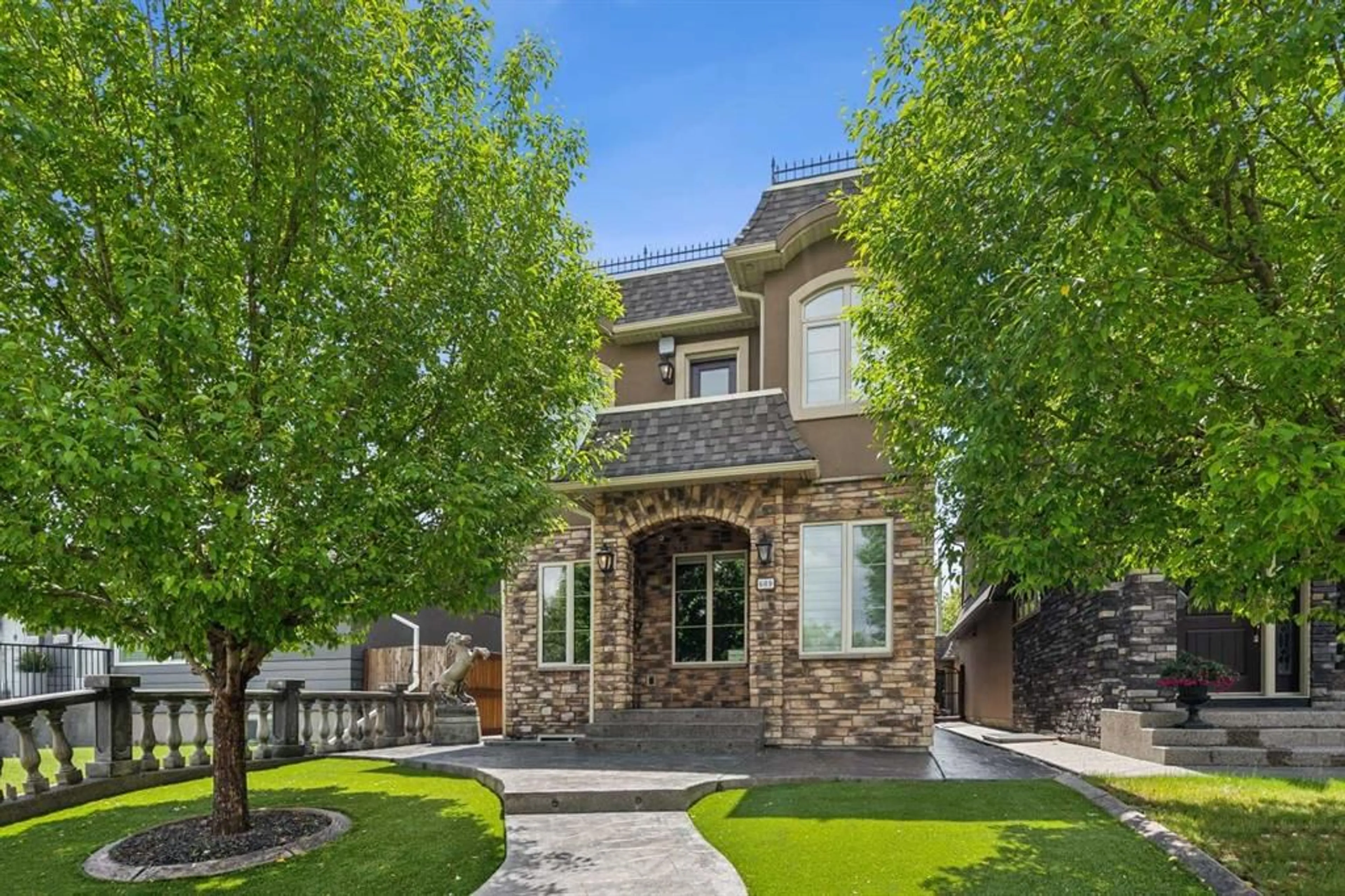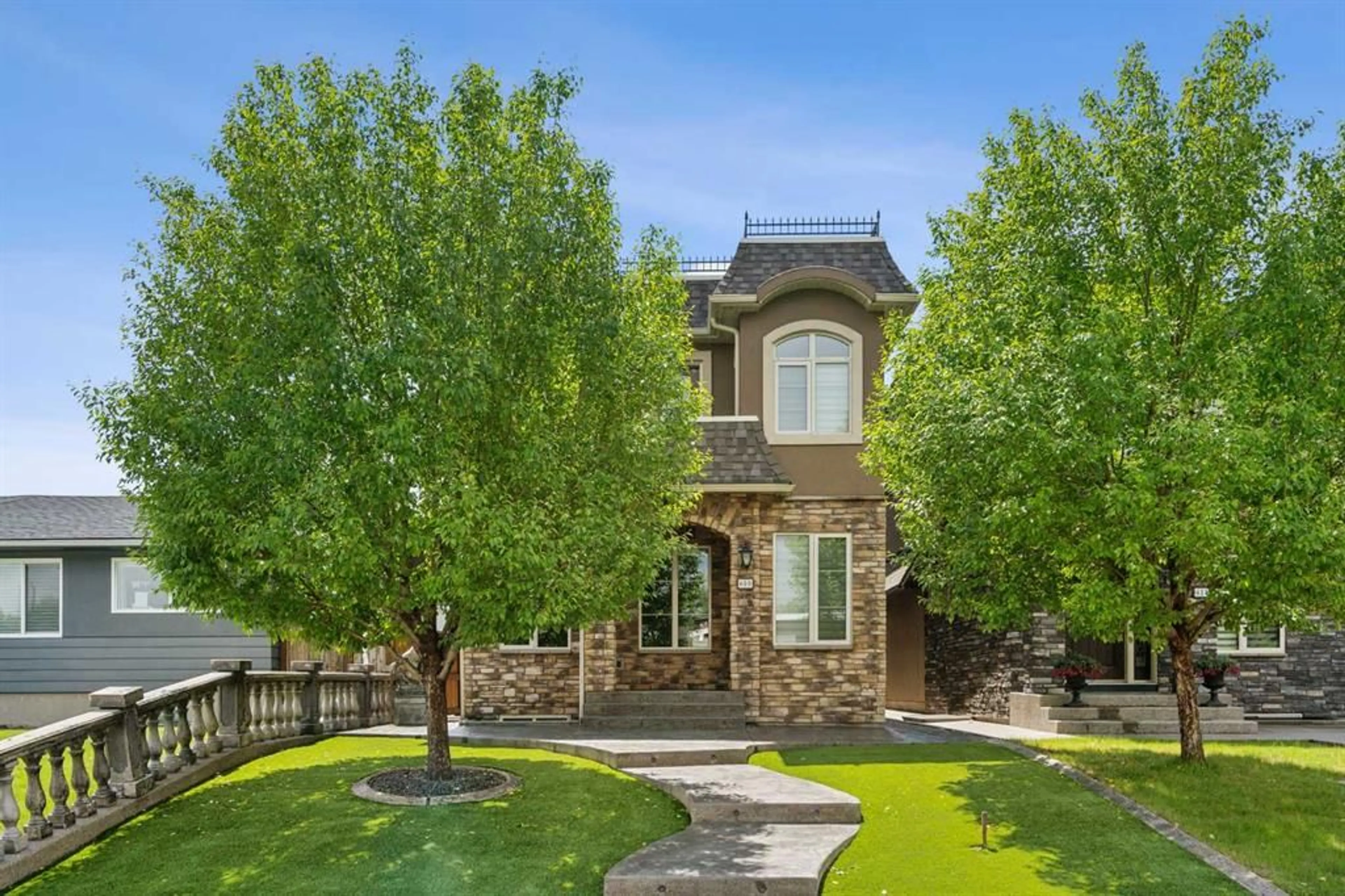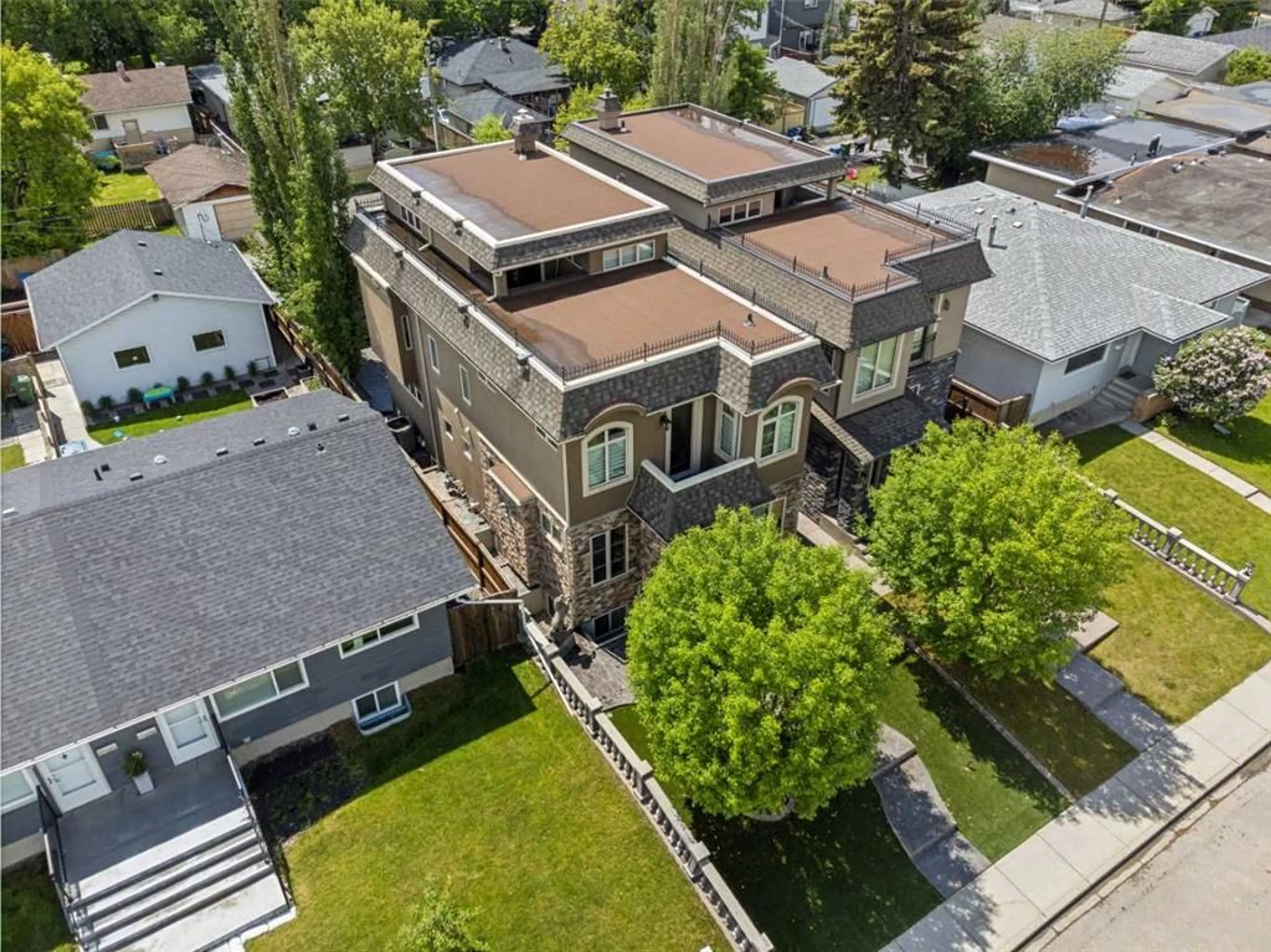609 54 Ave, Calgary, Alberta T2V 0C9
Contact us about this property
Highlights
Estimated ValueThis is the price Wahi expects this property to sell for.
The calculation is powered by our Instant Home Value Estimate, which uses current market and property price trends to estimate your home’s value with a 90% accuracy rate.$1,318,000*
Price/Sqft$488/sqft
Days On Market45 days
Est. Mortgage$5,536/mth
Tax Amount (2024)$7,264/yr
Description
Welcome to this 3 bedroom, 5 bathroom, custom built home in the sought-after community of Windsor Park. Enjoy the low maintenance turf front yard, stamped concrete back yard complete with 5 fireplaces throughout your 4 levels of exquisitely finished space. First time on the market, the open concept main level complete with gourmet kitchen, stainless Steele appliances, gas range, quartz countertops, kitchen fireplace, large island and a separate bar for entertaining. Upgraded warm hardwood throughout with a fireplace in the family room for those cozy nights. The main floor is complete with a large pantry, washroom and rear door to the privately fenced south facing backyard. Enjoy the lit staircase with upgraded hanging lights to the upper level where the primary bedroom is every owners dream. Private deck, walk in closet, bedroom fireplace, recessed accent lighting, 6 piece ensuite with heated tile floors, soaker tub and Steam room. The upper level is complete with 2 more large bedrooms, 4 piece bathroom, large laundry room, with sink and quartz counters. Continue up to the 3rd level bonus area and enjoy the roof side deck, with large wet bar, bathroom all complete with quartz counter tops. The fully finished basement has a tasteful wine cellar gorgeous red quartz countertop bar and full bathroom. The heated basement floors with large extra room are perfect for home entertaining or setting up a gym. Pull into your oversized double detached garage from an upgraded paved back lane. Now get ready to enjoy all of the amazing dining, shopping and recreational amenities while being perfectly located in Windsor Park.
Property Details
Interior
Features
Main Floor
Kitchen
15`11" x 8`11"Dining Room
14`6" x 8`11"Living Room
20`11" x 17`8"2pc Bathroom
7`5" x 4`11"Exterior
Features
Parking
Garage spaces 2
Garage type -
Other parking spaces 0
Total parking spaces 2
Property History
 50
50


