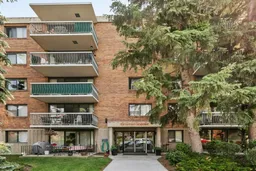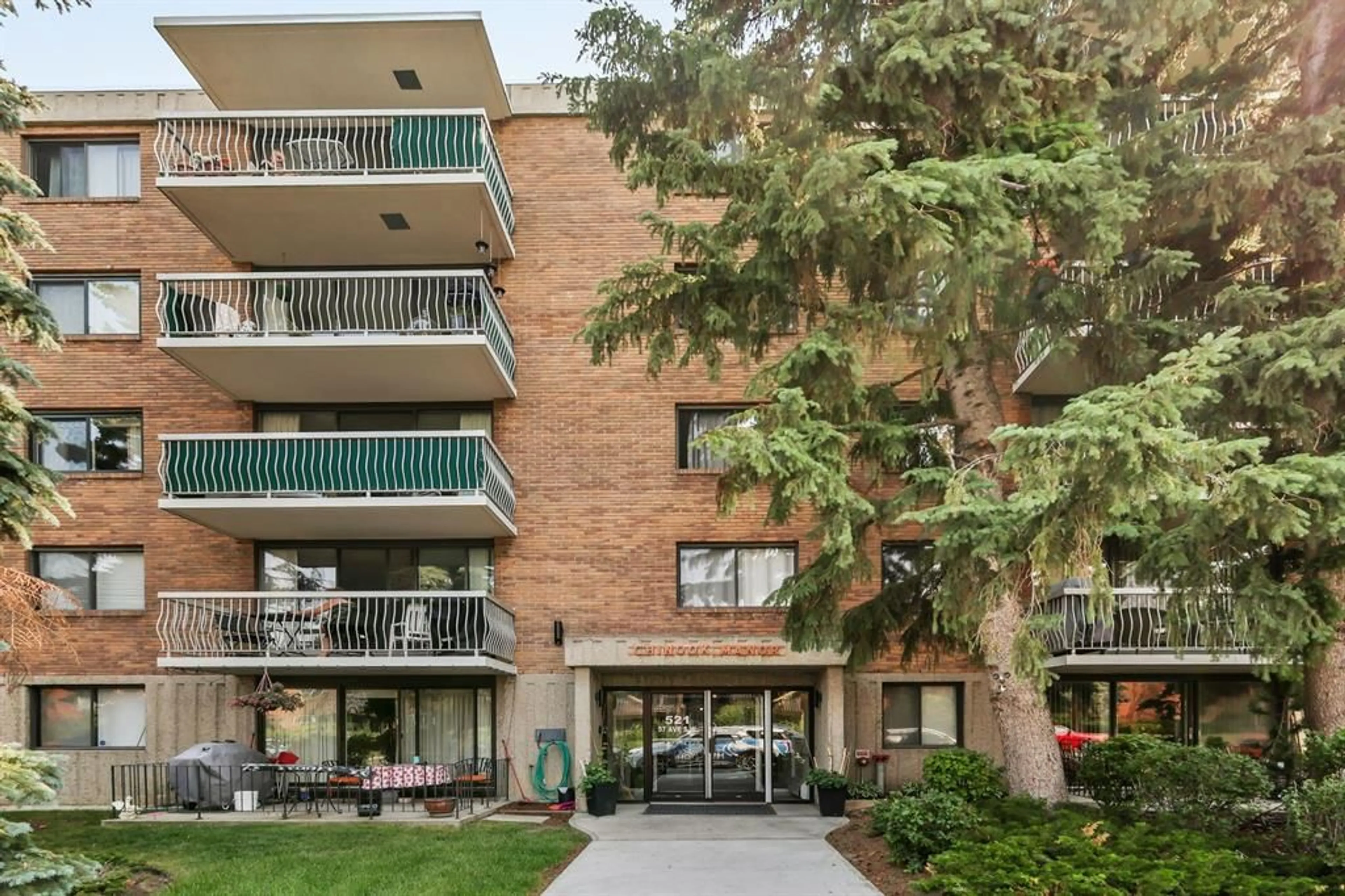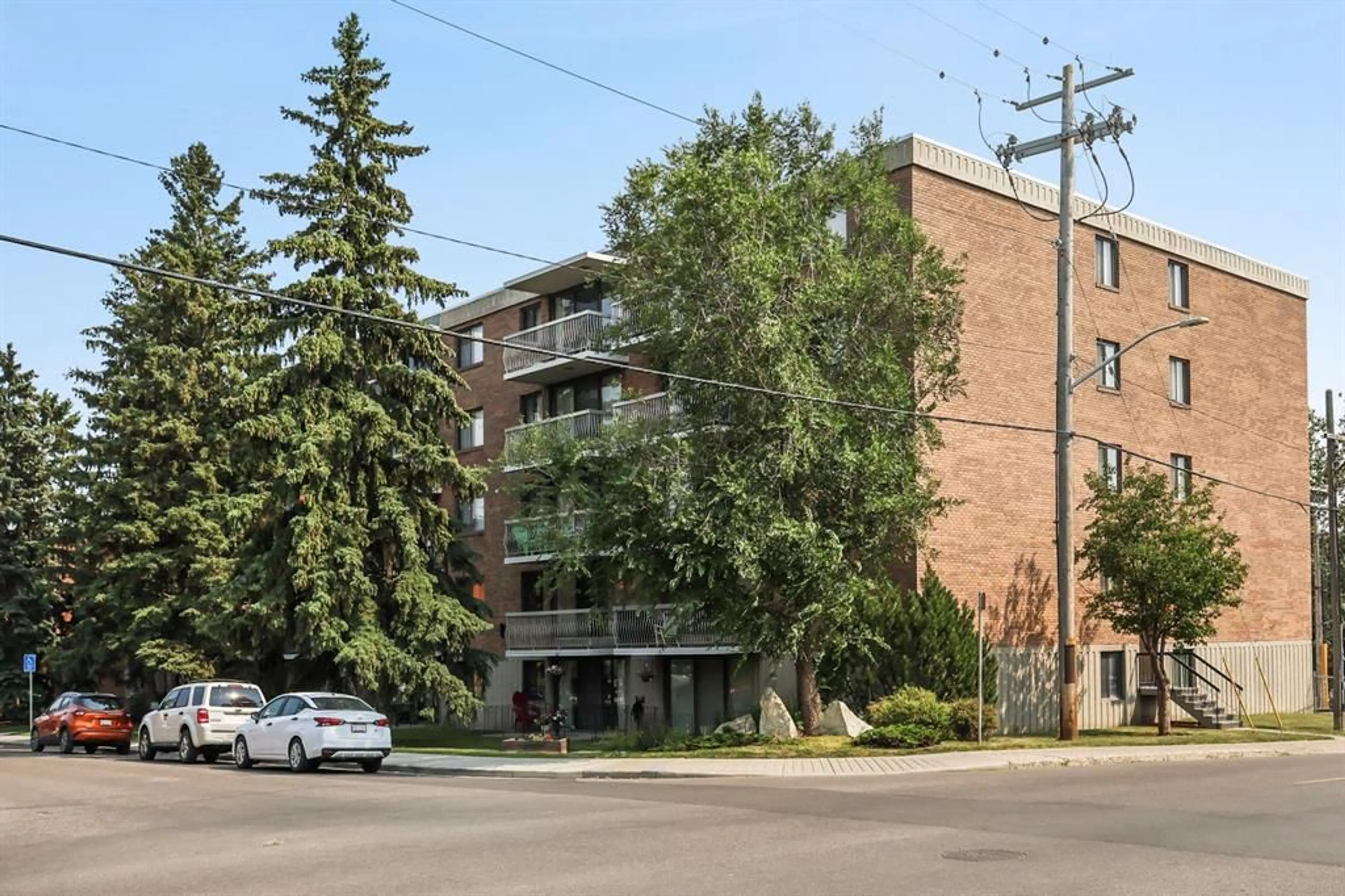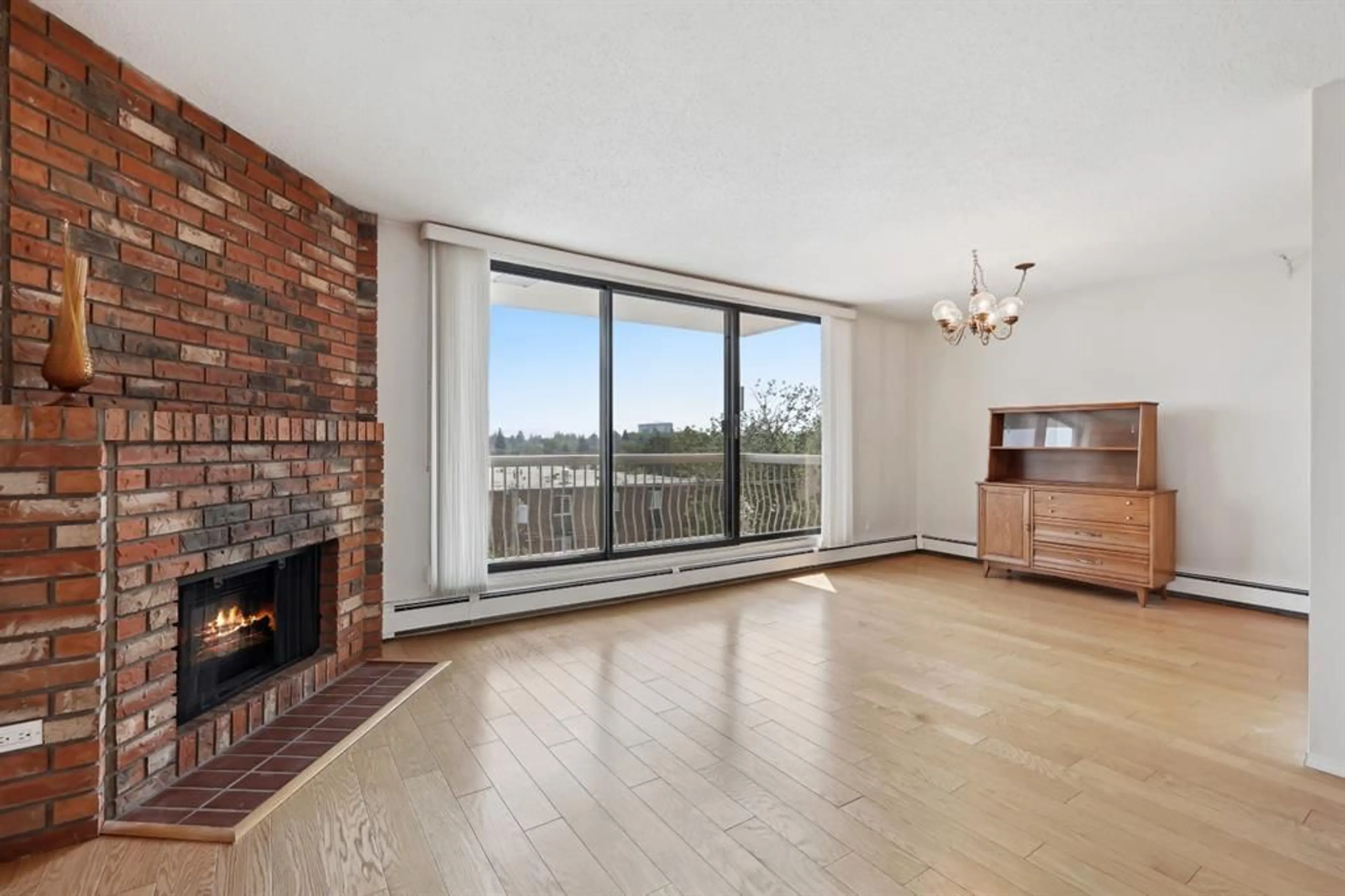521 57 Ave #502, Calgary, Alberta T2V4N5
Contact us about this property
Highlights
Estimated ValueThis is the price Wahi expects this property to sell for.
The calculation is powered by our Instant Home Value Estimate, which uses current market and property price trends to estimate your home’s value with a 90% accuracy rate.$275,000*
Price/Sqft$232/sqft
Days On Market1 day
Est. Mortgage$1,031/mth
Maintenance fees$586/mth
Tax Amount (2024)$1,268/yr
Description
Welcome to your 40+ oasis! Dreaming of quiet days, just steps from shopping, restaurants and fabulous neighbours? This condo is sure to impress. This sun-drenched, top floor condo is just below 1,100 square feet with eat-in kitchen, separate dining room, and huge living room - complete with decommissioned wood burning fireplace which now sets the mood with an electric insert. The primary bedroom offers privacy with a 2 piece ensuite and well appointed closet space! Enjoy your hobbies in the second bedroom which could also be used as a home office or guest room. This unit was incredibly well kept by the sellers and is ready for your personal touch. This complex is quiet, well run, and shows massive pride of ownership among the residents. Underground parking is provided on application basis and is $45/month. There is also guest parking, and plenty of street parking at Chinook Manor.
Property Details
Interior
Features
Main Floor
Living Room
23`6" x 12`8"Kitchen With Eating Area
11`8" x 8`4"Dining Room
11`1" x 8`8"Bedroom - Primary
13`3" x 12`4"Exterior
Features
Condo Details
Amenities
Coin Laundry, Elevator(s), Fitness Center, Party Room, Recreation Room, Trash
Inclusions
Property History
 19
19


