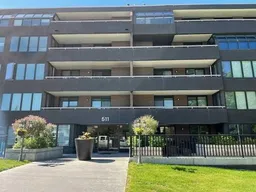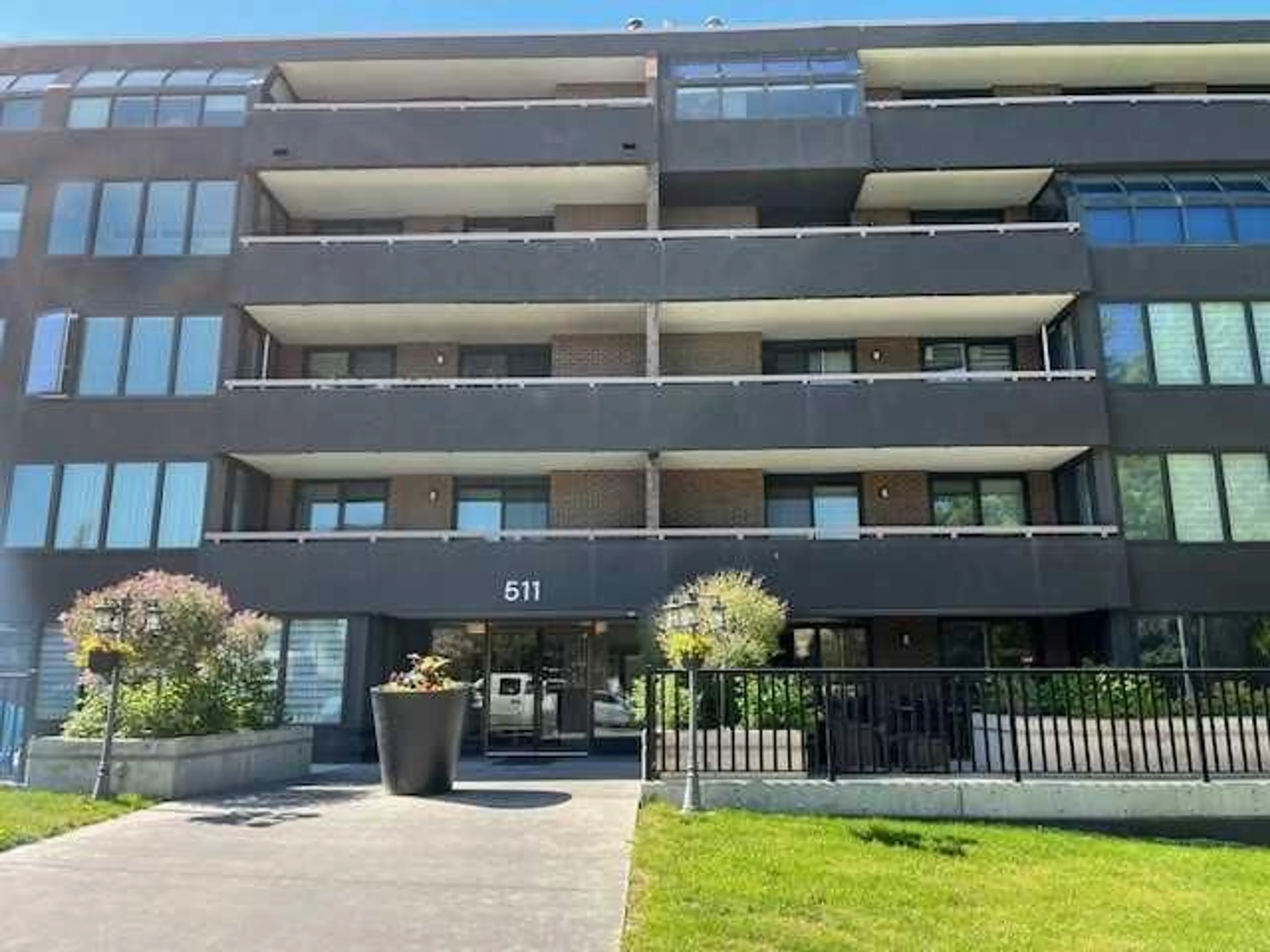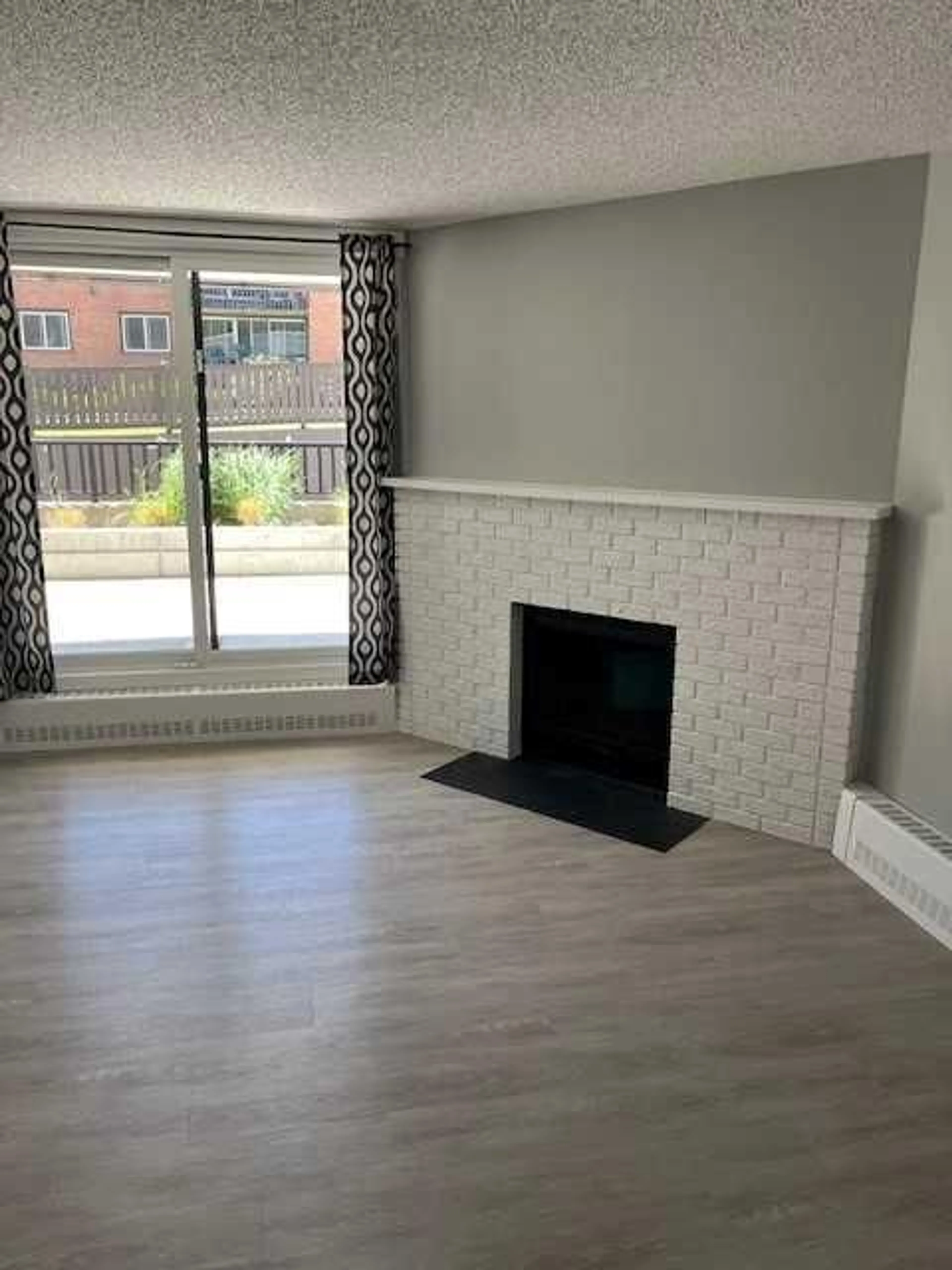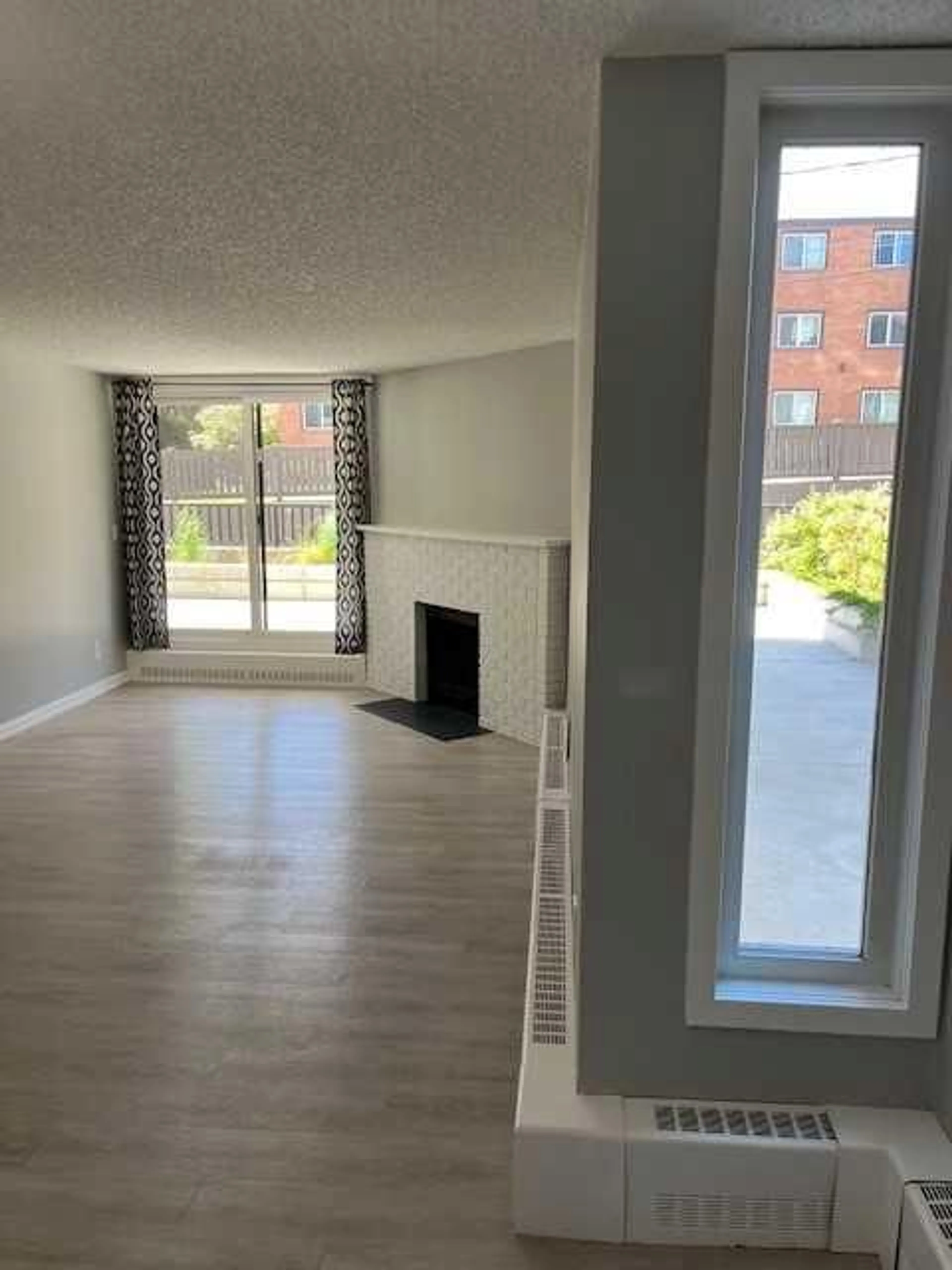511 56 Ave #107, Calgary, Alberta T2V 0G6
Contact us about this property
Highlights
Estimated ValueThis is the price Wahi expects this property to sell for.
The calculation is powered by our Instant Home Value Estimate, which uses current market and property price trends to estimate your home’s value with a 90% accuracy rate.$292,000*
Price/Sqft$320/sqft
Days On Market45 days
Est. Mortgage$1,439/mth
Maintenance fees$561/mth
Tax Amount (2024)$1,407/yr
Description
Concrete Building, Updated flooring, paint, kitchen and bathrooms - this 2 bedroom end unit, 1.5 bathroom ground floor unit with Huge Patio is move-in ready! A plethora of natural light invites you inside this open concept floor plan, perfect for entertaining. The inviting living room encourages relaxation in front of the charming wood-burning fireplace. Sliders lead to a huge patio almost 400 sq ft for an easy indoor/outdoor lifestyle - enjoy morning coffees or weekend barbeques nestled amongst mature trees. Plus the added benefit of having a separate entrance that only a ground level end unit can provide! Host, prep and cook with ease in the updated kitchen with clear sightlines into the dining room, perfect for entertaining. The spacious primary bedroom boasts dual walk-through closets leading to the updated, private 2-piece ensuite creating a true owner’s sanctuary. A second bedroom, second full bathroom also updated, in-suite laundry and heated underground parking add to your comfort and convenience. The building is one of the nicest buildings in Windsor Park, is well managed and has had many upgrades as well, including siding and complete envelope of the building. Extensive amenities include 2 sauna, his & hers, a party room and a well-equipped fitness center. This quiet, treelined street is within walking distance to Chinook Mall, the C-Train Station, Britannia Plaza, Sunterra Market, Village Ice Cream, Grumman’s Delicatessen, Lina’s Italian Mercato and much more!
Property Details
Interior
Features
Main Floor
Living Room
14`3" x 11`8"Kitchen
8`2" x 8`1"Dining Room
10`4" x 8`5"Bedroom
12`0" x 10`9"Exterior
Features
Parking
Garage spaces -
Garage type -
Total parking spaces 1
Condo Details
Amenities
Elevator(s), Fitness Center, Party Room, Sauna, Secured Parking
Inclusions
Property History
 34
34


