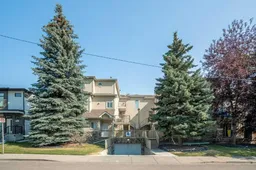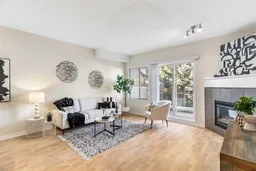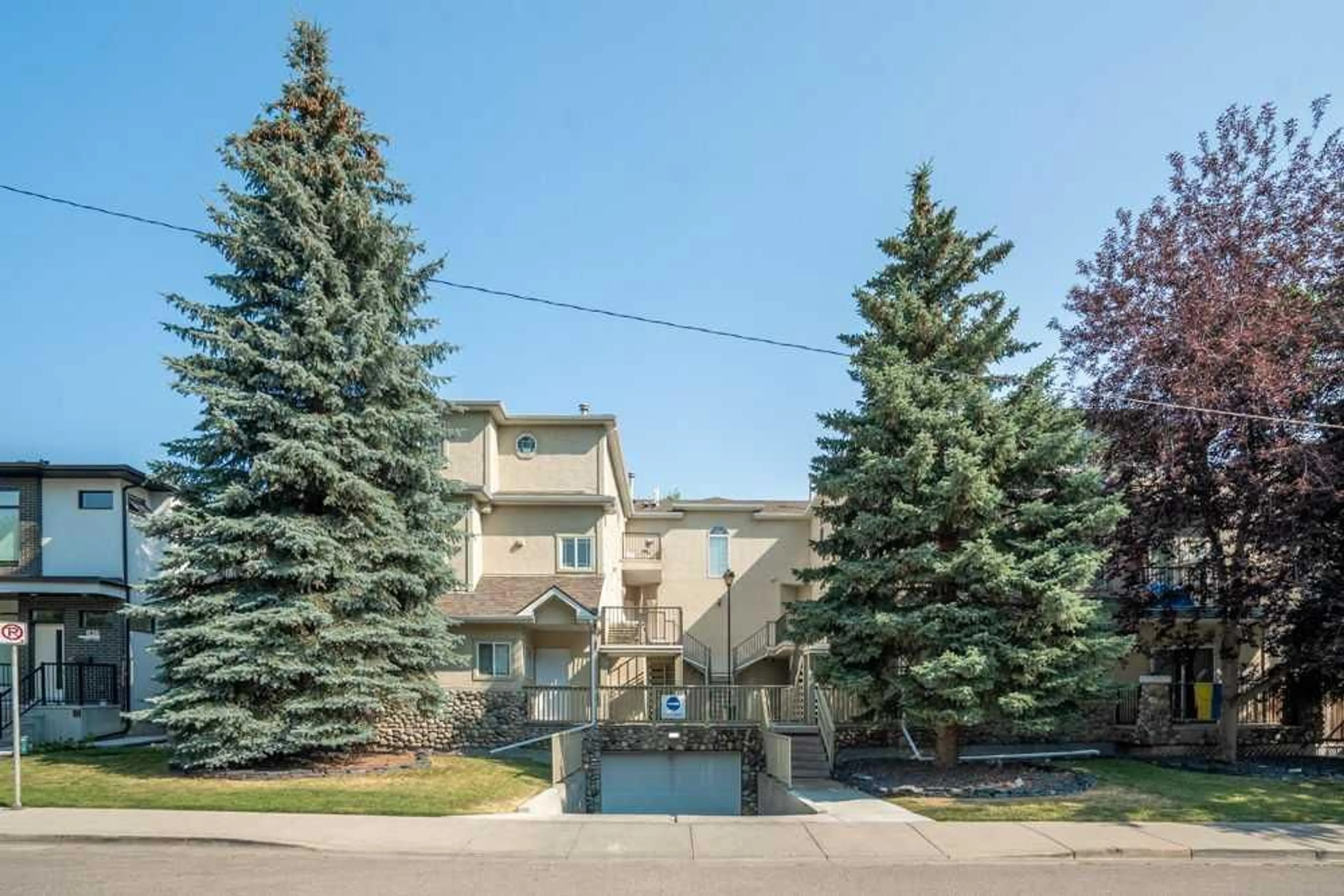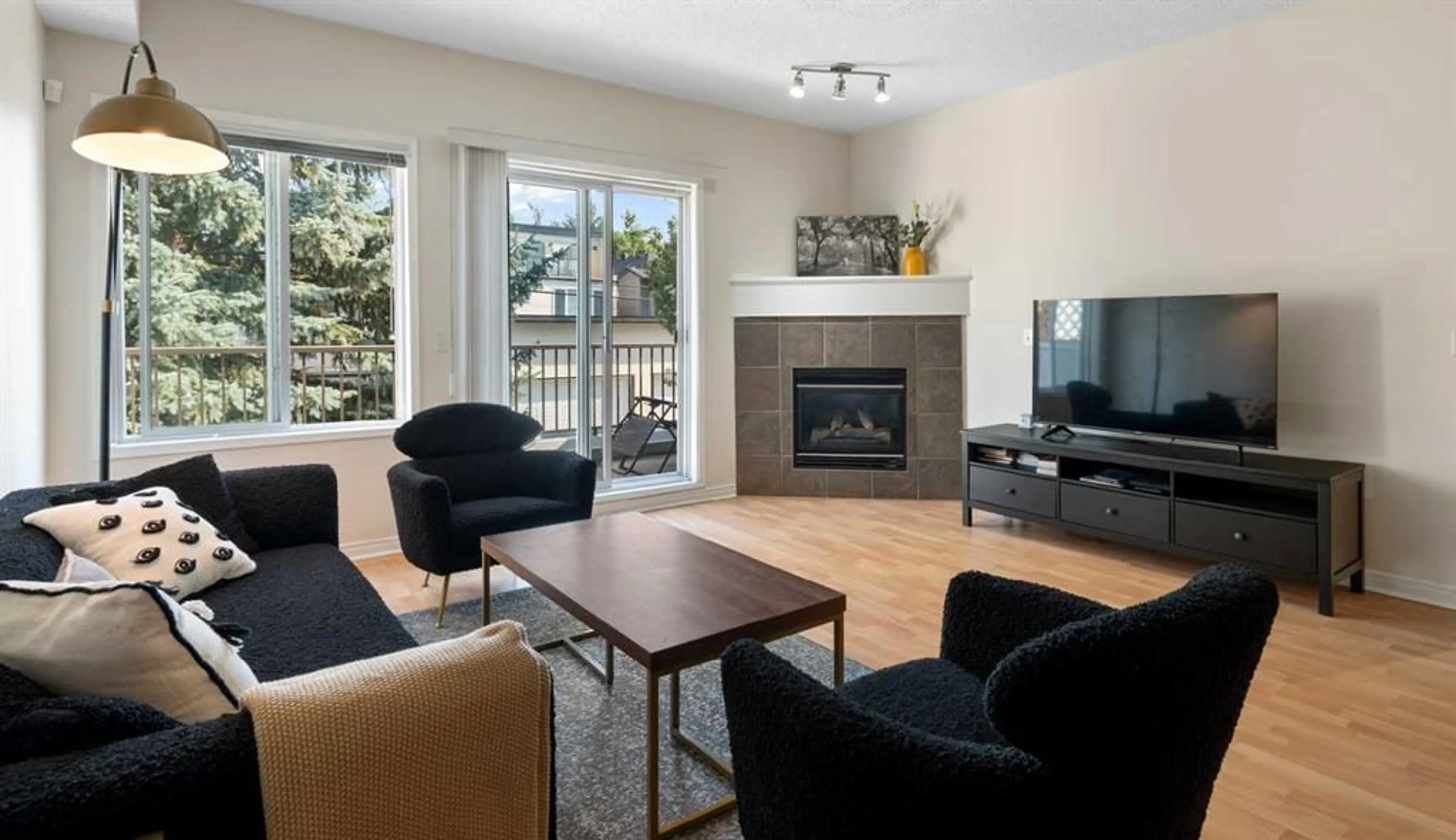628 56 Ave #205, Calgary, Alberta T2V 0G8
Contact us about this property
Highlights
Estimated ValueThis is the price Wahi expects this property to sell for.
The calculation is powered by our Instant Home Value Estimate, which uses current market and property price trends to estimate your home’s value with a 90% accuracy rate.$409,000*
Price/Sqft$309/sqft
Days On Market2 days
Est. Mortgage$1,546/mth
Maintenance fees$537/mth
Tax Amount (2024)$2,347/yr
Description
Discover the charm of this stunning 2-bedroom, 2-bathroom townhouse in the heart of Windsor Park. This 2-storey unit features a unique layout, starting with a bright and open living and dining area adorned with large windows that bathe the space in natural light. The main floor prioritizes comfort and functionality, highlighted by a cozy corner gas fireplace perfect for chilly evenings. Step out onto the balcony from the living area to enjoy your morning coffee or unwind in the evening breeze. A spacious bedroom on the main floor doubles as an office, complemented by a nearby 4-piece bath for convenience. The functional kitchen is equipped with stainless steel appliances, maple shaker cabinets, and tile counters with eating bar. Laminate and tile floors flow throughout the unit, with in-floor heating providing a warm and welcoming atmosphere year-round and ensuring a contemporary, easy-to-maintain aesthetic. Ascend to the upper level to find the primary suite, a true retreat featuring a private balcony, a generously sized walk-in closet, and a 4-piece ensuite. Upstairs laundry adds a modern touch to everyday living. Additional features include 2 assigned underground parking stalls (tandem), ample in-unit storage, and a recently replaced hot water tank (2020). The location is unbeatable, with Chinook Centre, Sandy Beach, picturesque parks, Lakeview Golf Course, Rockyview Hospital, Heritage Park, and the scenic Glenmore Reservoir all just blocks away. This inner-city oasis offers the perfect balance of urban amenities and natural beauty. Don’t miss the chance to make this your sanctuary in one of Calgary’s most sought-after neighborhoods!
Property Details
Interior
Features
Main Floor
Kitchen
8`8" x 17`0"Living Room
12`8" x 14`10"4pc Bathroom
9`2" x 4`10"Bedroom
12`3" x 8`10"Exterior
Features
Parking
Garage spaces -
Garage type -
Total parking spaces 2
Property History
 50
50 29
29

