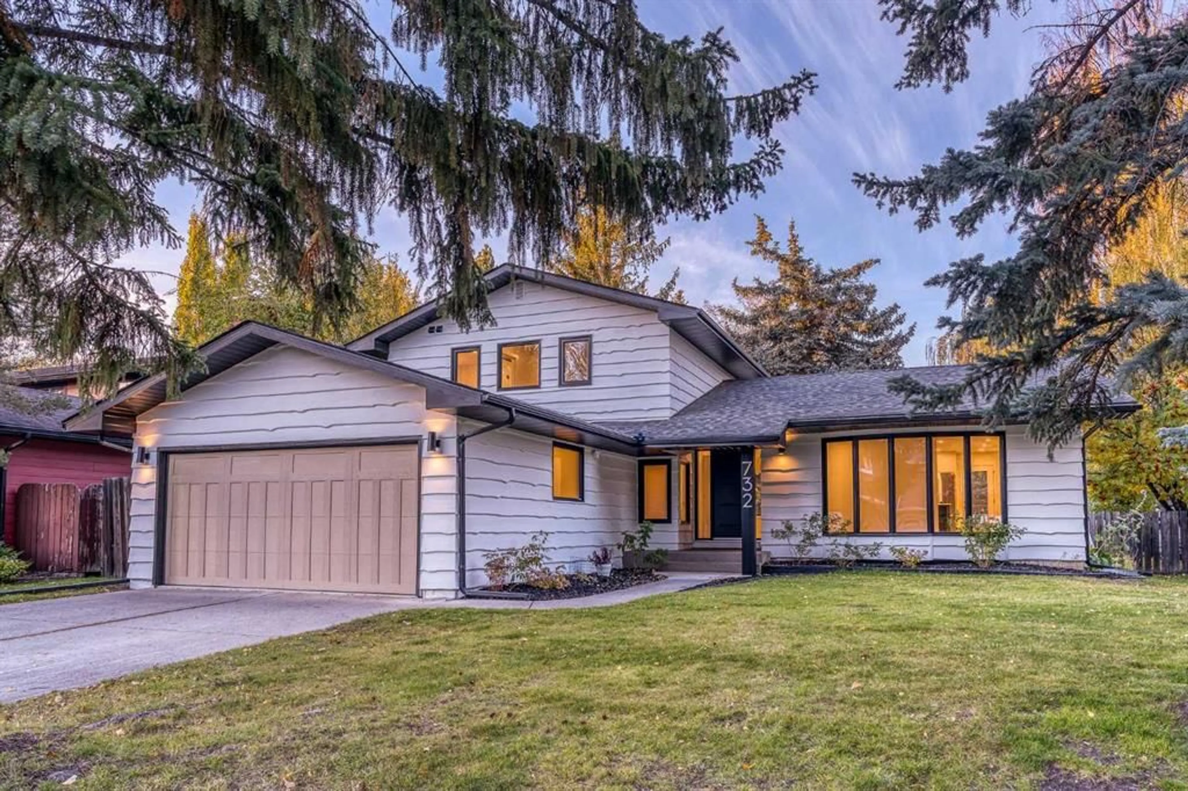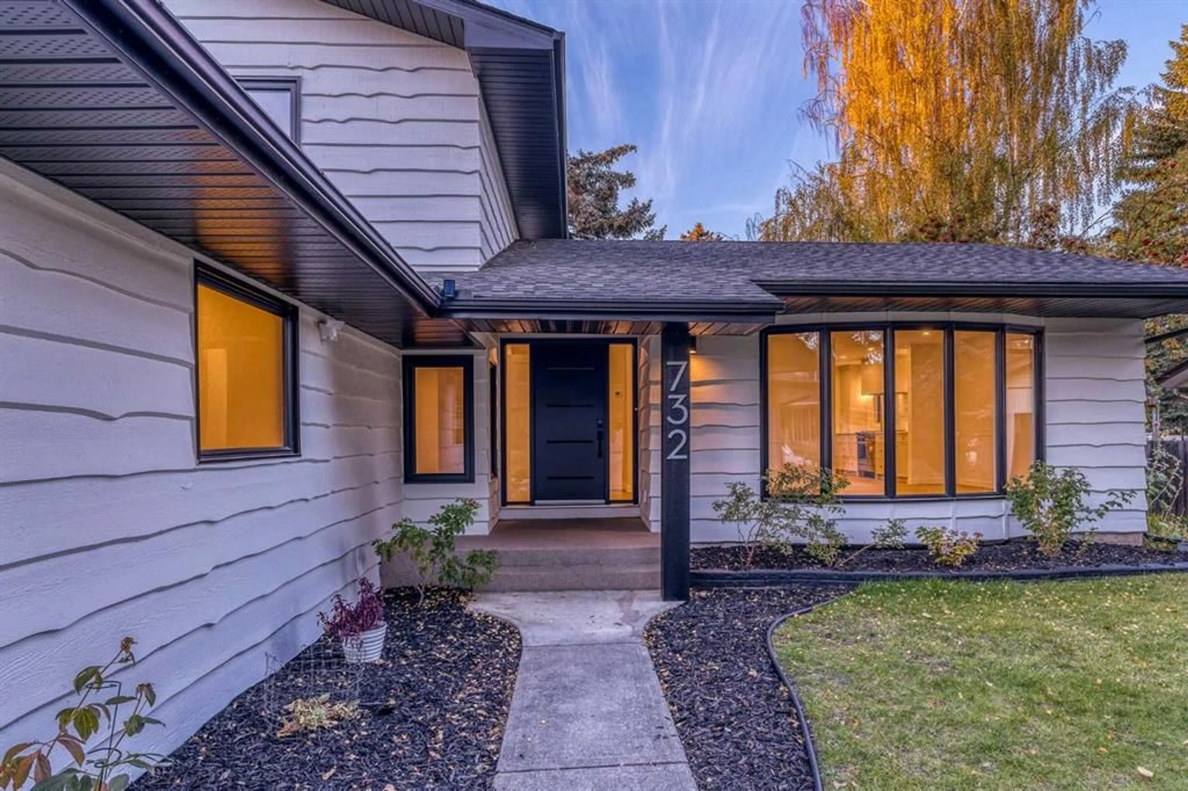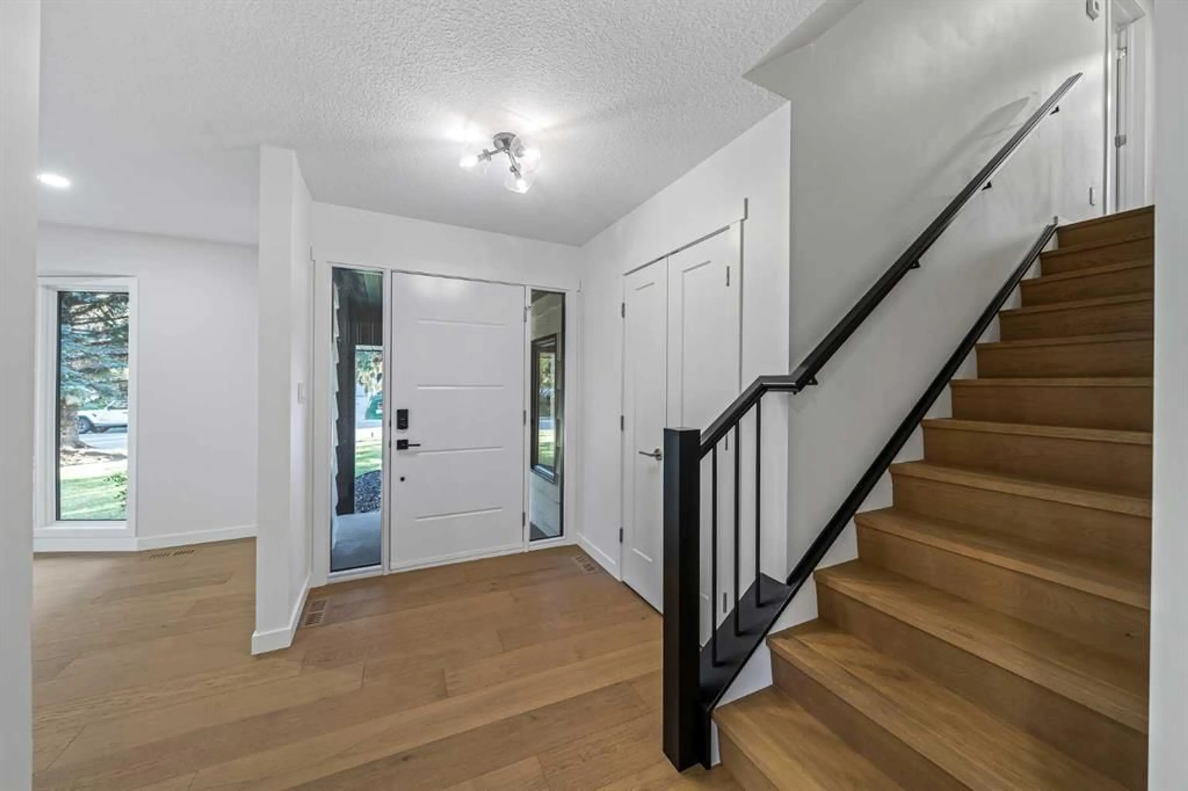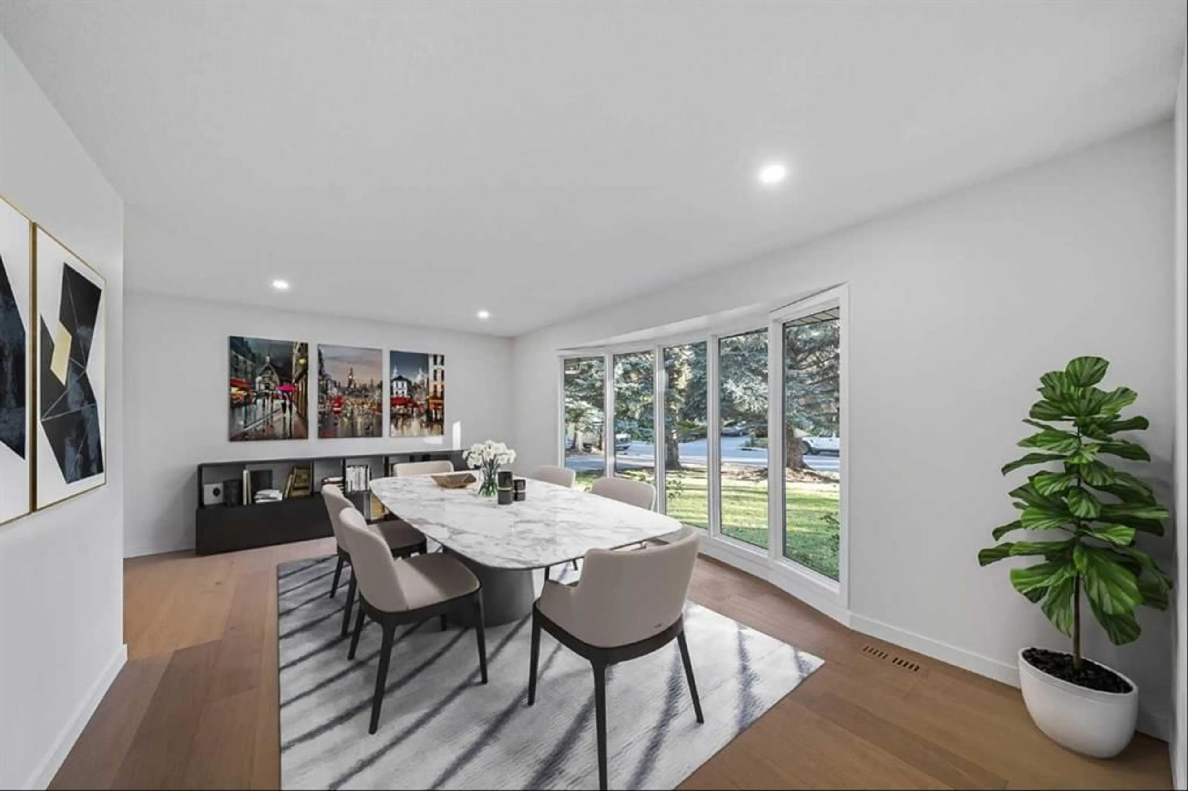732 Willard Rd, Calgary, Alberta T2J2A5
Contact us about this property
Highlights
Estimated ValueThis is the price Wahi expects this property to sell for.
The calculation is powered by our Instant Home Value Estimate, which uses current market and property price trends to estimate your home’s value with a 90% accuracy rate.Not available
Price/Sqft$687/sqft
Est. Mortgage$6,004/mo
Tax Amount (2024)$5,824/yr
Days On Market73 days
Description
Welcome to your new home In the heart of Willow Park offering over 2920 sq ft of luxury living quarters with 5 bedrooms and 4 bathrooms positioned on almost a 1/4 acre lot with alley access. Step into this fully renovated masterpiece, professionally designed from the ground up, this home has been transformed with exceptional care and attention to detail, creating an exquisite living space. This well established community with mature trees offers an abundance of amenities including golf, pathways, shopping, sought after schools and great access to the city. The renovation includes all-new windows and doors, highlighted by upgraded patio doors adding both style and value to the home. The main floor layout has been professionally reimagined with extensive remodelling enhancing the living space by widening doorways to create an open, airy flow, all while maintaining a smart design. The chef inspired kitchen design with custom-built cabinets is truly set to entertain boasting a sit in10 ft island with solid countertops and sufficient stool space. There is an abundance of cabinet space and pantry wall, complete with a Bosh appliance package including gas cook range and oven along with a built-in wall oven, microwave and dishwasher. The open concept to your family room leading to your oasis of a backyard. This is a huge playground for families and enough space for a triple car garage if desired as it has alley access. Your new deck equipped with a gas line is set for our gourmet barbecues with family and friends just off the kitchen.. Completing the main level living quarters is a flex room that can be a bedroom or office and off your garage entry is a nice size laundry and two piece bathroom with Taj Mahal Quartzite. The beautiful hardwood is continuous throughout the main and upper level that is complete with 2 nice size bedrooms along with a spacious 4 piece bathroom. The large primary suite is complete with custom built-ins that lead to your spa-inspired retreat, complete with a large steam shower double vanity along with heated floors. The fully developed basement adds valuable living space, including an additional bedroom, a new 4 piece bathroom, a TV family area, a flexible space perfect for an office or gym, a large closet, plenty of storage, and a spacious mechanical room. Every element of this home has been meticulously upgraded and transformed inside and out along with a 50 gallon water tank and 2 new AC units for comfort on those warm summer evenings. This is a must see to appreciate this amazing home
Upcoming Open House
Property Details
Interior
Features
Lower Floor
4pc Bathroom
8`4" x 4`10"Storage
11`9" x 6`3"Family Room
13`3" x 9`6"Game Room
23`9" x 12`7"Exterior
Features
Parking
Garage spaces 2
Garage type -
Other parking spaces 4
Total parking spaces 6




