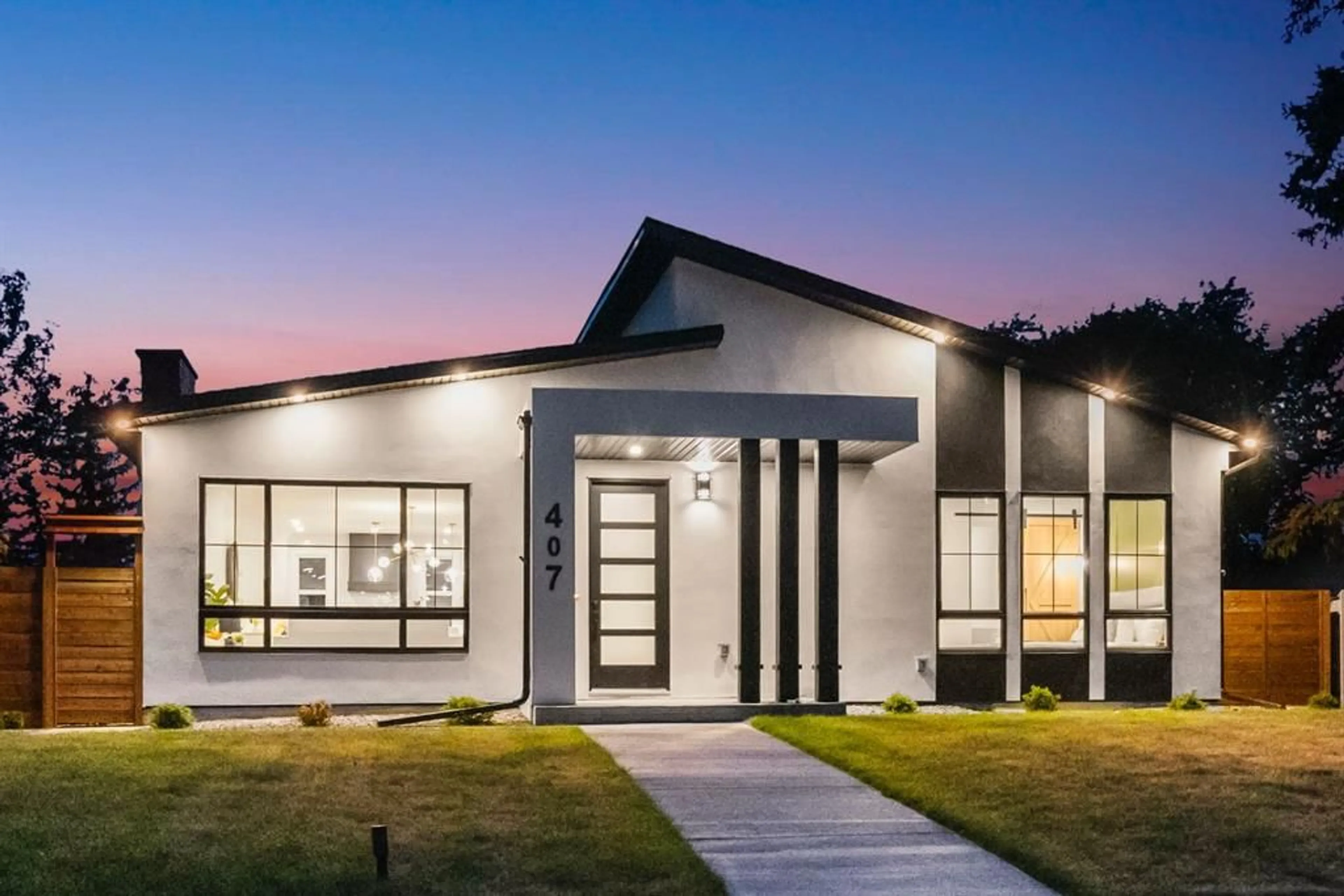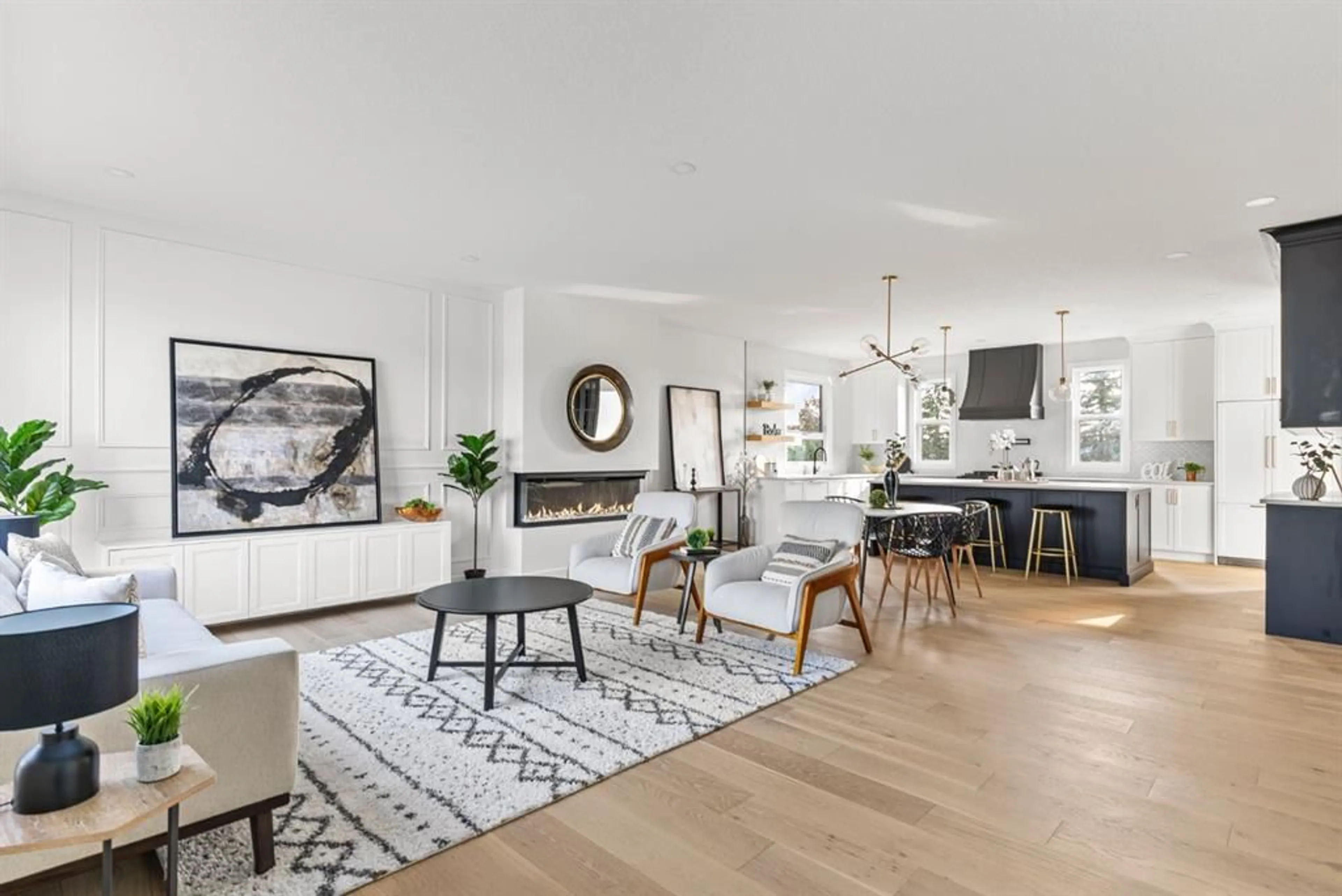407 Wilkinson Pl, Calgary, Alberta T2J 2C2
Contact us about this property
Highlights
Estimated ValueThis is the price Wahi expects this property to sell for.
The calculation is powered by our Instant Home Value Estimate, which uses current market and property price trends to estimate your home’s value with a 90% accuracy rate.$761,000*
Price/Sqft$784/sqft
Est. Mortgage$5,153/mth
Tax Amount (2024)$3,953/yr
Days On Market16 days
Description
Welcome to this stunning and extensively renovated property backing onto green space and located on a quiet cul-de-sac. This home offers an idyllic lifestyle with its close proximity to the Willow Park Golf and Country Club. Meticulous attention to detail, this home has been revamped to the studs, and all renovations have been done with city permits, ensuring top-notch quality and compliance. Spanning a generous 2,737 square feet of total living space, this residence boasts a total of four bedrooms and three bathrooms, providing ample space for a growing family or hosting guests. As you enter, you'll be greeted by 9’ ceilings, and an inviting foyer with a built-in bench, creating a warm and welcoming atmosphere. The interior features engineered hardwood flooring throughout the main floor, exuding elegance and durability. Cozy up in the living room by the electric 3 side fireplace, creating a perfect ambiance for relaxation and gatherings. The heart of the home is the kitchen, which showcases a stunning backsplash to the ceiling, a custom Zilne dual fuel 6 burner range, Fisher & Paykel custom panelled refrigerator and split dishwasher, custom cabinets and range hood, and convenient garbage pull-outs. The custom island serves as a focal point and adds a touch of sophistication to the space. The open floor plan seamlessly connects the kitchen, dining area, and living room, providing a versatile layout for entertaining and everyday living. The massive mudroom leading in from the rear of the home features tons of storage. The primary bedroom is a retreat of its own, featuring a luxurious 5-piece ensuite bathroom, massive walk-in closet and custom wall panelling with a beautiful unique green colour feature wall. The ensuite offers a serene escape with its spa-like amenities, double vanity, freestanding and standing shower, allowing you to unwind and recharge. Throughout the home, you'll find tasteful custom cabinetry showcasing both functionality and style. Heading to the basement, you’ll find a large rec/entertaining area, a wet bar with a bar fridge, two additional bedrooms, 3 piece bath, and a spacious laundry room. As you step outside, you’ll discover a private west-facing backyard, perfect for enjoying morning sunrises and outdoor activities. The beautifully landscaped yard is adorned with shrubs at the front, adding to the curb appeal and creating an inviting first impression. An oversized double-car garage provides ample room for vehicles and additional storage options. Walking distance of schools and just minutes away from South Centre Mall, Fish Creek Library, Trico Centre, Willow Park Golf and Country Club, and Anderson Road. Whether you're looking for retail therapy, recreational activities, or cultural experiences, everything you need is within reach. The builder has not only renovated cosmetic changes but has made substantial upgrades such as a new roof, furnace, electrical panels, and windows to point out a few. Call today, and book your private tour!
Property Details
Interior
Features
Main Floor
Living Room
21`5" x 12`6"Dining Room
18`10" x 7`11"Kitchen
18`8" x 14`4"3pc Bathroom
8`9" x 4`11"Exterior
Features
Parking
Garage spaces 2
Garage type -
Other parking spaces 0
Total parking spaces 2
Property History
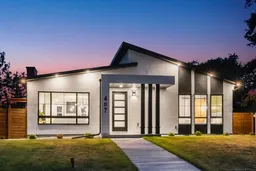 50
50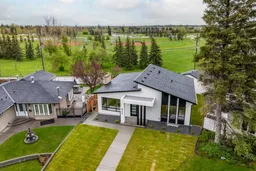 32
32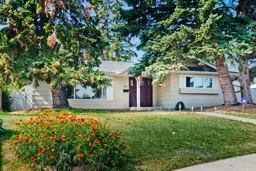 32
32
