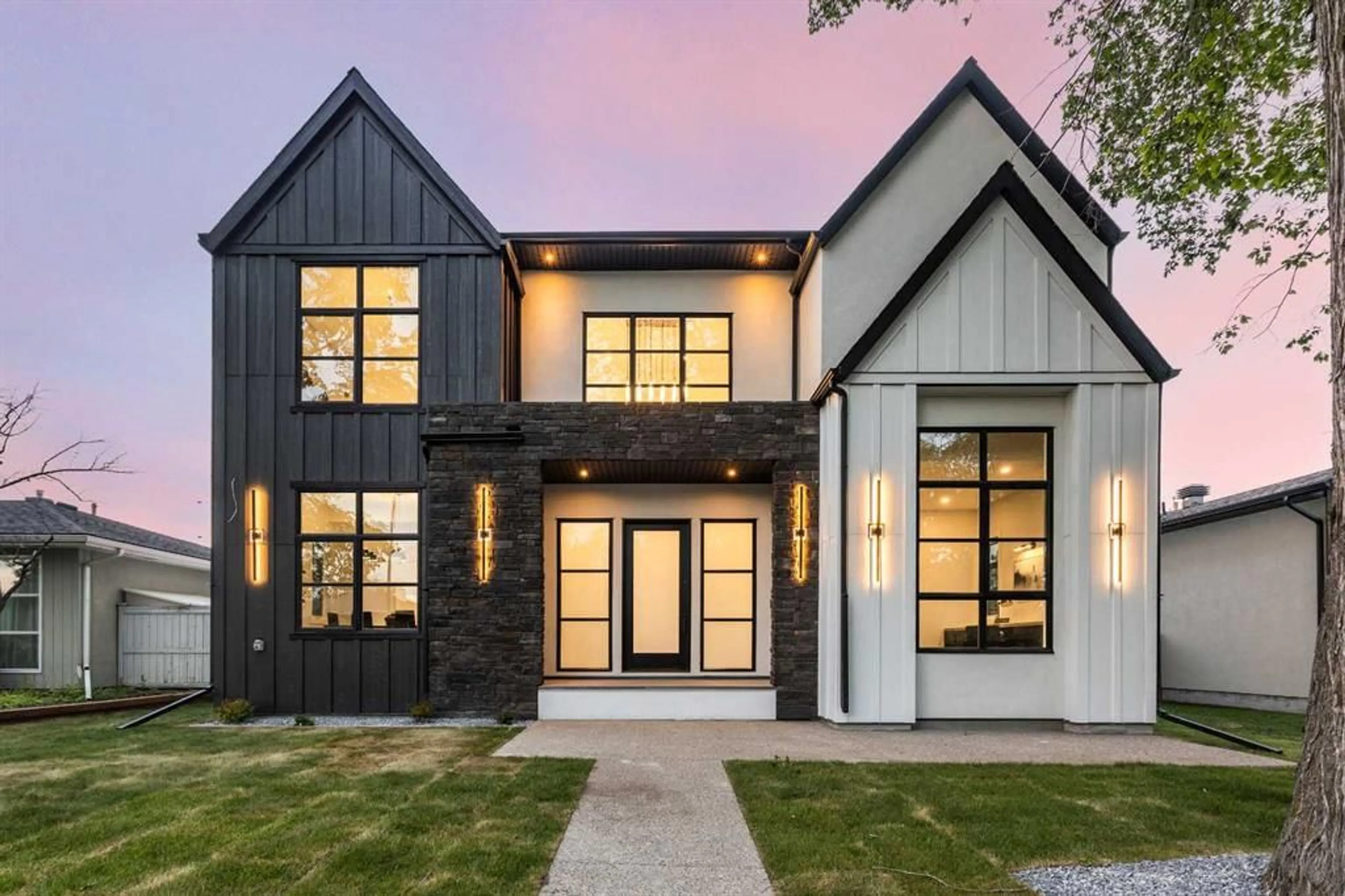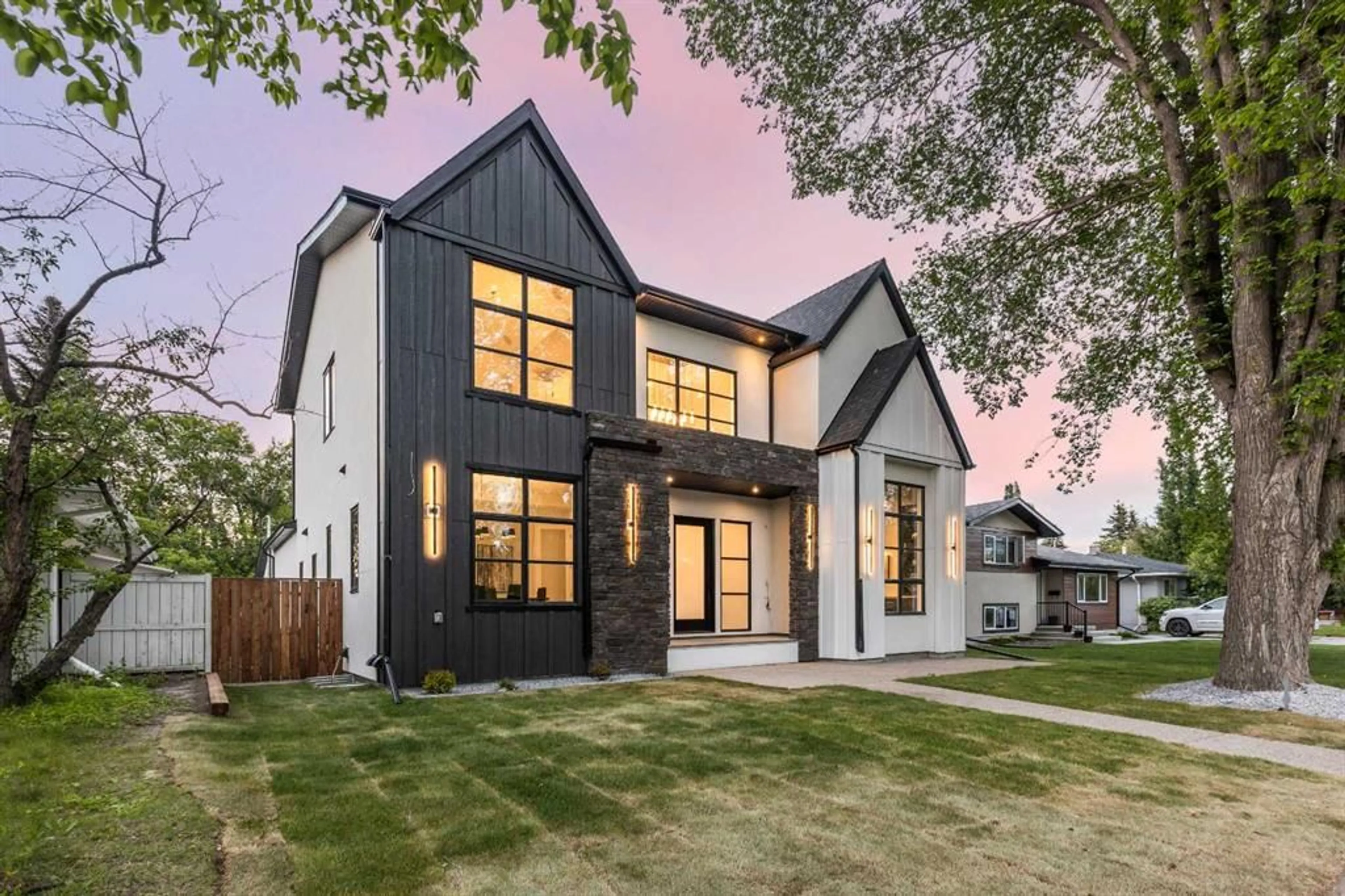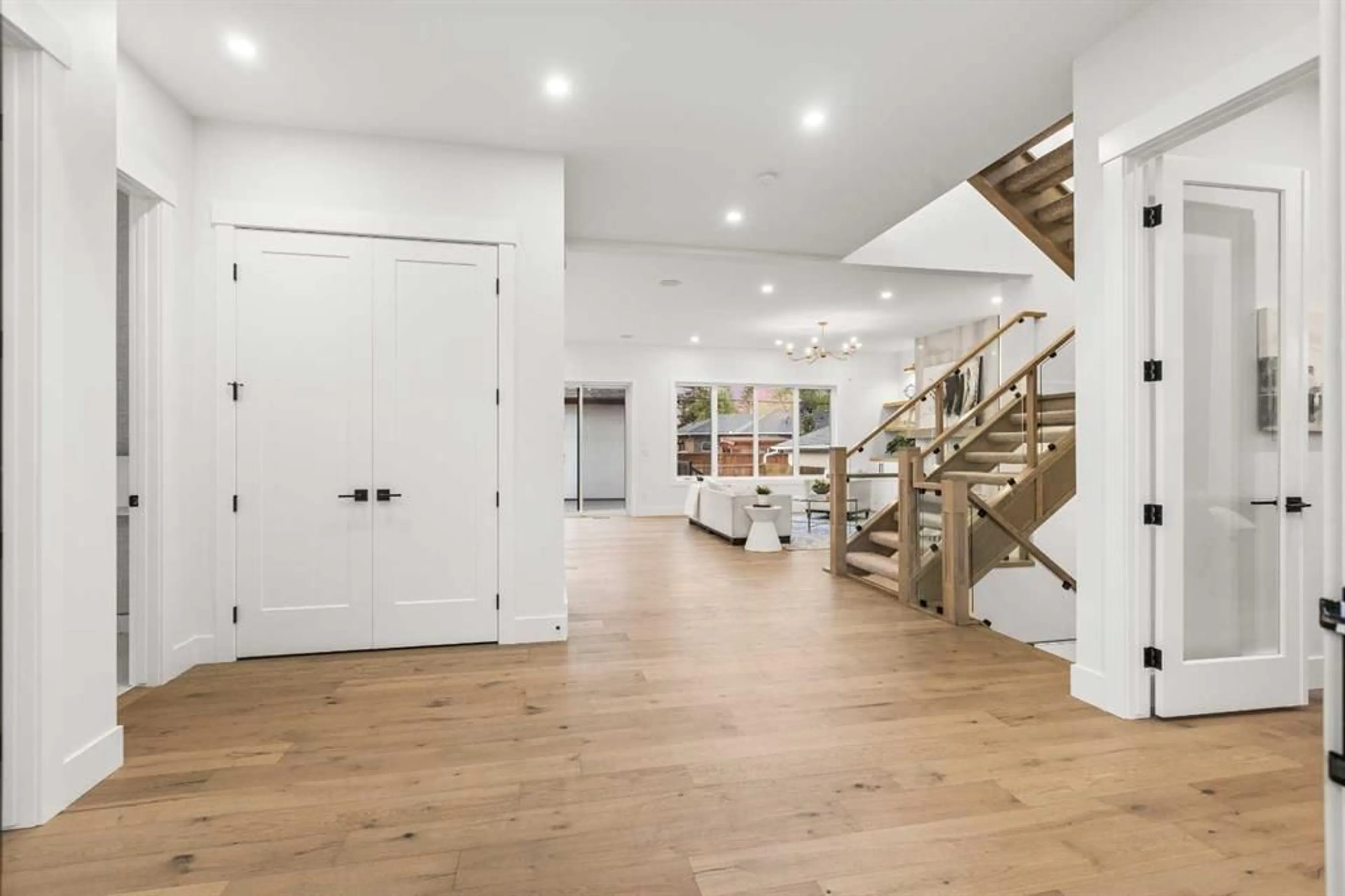4024 4 Ave, Calgary, Alberta T3C 0B6
Contact us about this property
Highlights
Estimated ValueThis is the price Wahi expects this property to sell for.
The calculation is powered by our Instant Home Value Estimate, which uses current market and property price trends to estimate your home’s value with a 90% accuracy rate.$1,271,000*
Price/Sqft$671/sqft
Days On Market10 days
Est. Mortgage$9,018/mth
Tax Amount (2024)$4,689/yr
Description
Welcome to this exquisite 2-storey masterpiece by Looma Homes, nestled in the community of Wildwood. Boasting close to 4700 SQ FT of luxurious living space, this home offers a perfect blend of elegance and functionality. The main floor showcases 10-foot ceilings and features an executive office with built-in cabinets, a custom 2-piece powder room, a formal dining room, and a chef's kitchen that is the heart of the home. The kitchen dazzles with a 13-foot island, JENNAIR appliances, a convenient spice kitchen, and flows seamlessly into the expansive living room adorned with a gas fireplace and built-in cabinets. There is direct access to the rear patio inviting indoor-outdoor living at its finest. Upstairs you will discover three bedrooms including two master suites. The primary master suite offers vaulted ceilings, a walk-in closet, and a spa-like ensuite complete with a soaker tub, spacious shower, and a luxurious 2-piece vanity with a central makeup unit and also provides a laundry room, a common bathroom, and a bonus room with vaulted ceilingsl. The basement is designed for entertainment and relaxation, offering two additional bedrooms with walk-in closets, a gym, a substantial wet bar, and a game room featuring a built-in entertainment unit. This home is equipped an alarm system, rough-ins for cameras, indoor and outdoor speakers, and central vacuum. Enjoy year-round comfort with central air conditioning. Throughout the home, discover the luxury of 2-tone white oak stains, hardwood flooring, sleek glass railings, high-end finishes, 8-foot doors, abundant natural light, striking feature walls, and the convenience of a triple car attached garage with a fenced yard. Located in the beautiful community of Wildwood, enjoy proximity to the Bow River, schools, parks, and just a short 10-minute drive to downtown Calgary. Experience unparalleled living in this meticulously designed home and don't miss the opportunity to make this dream home yours.
Property Details
Interior
Features
Second Floor
6pc Ensuite bath
0`0" x 0`0"Bonus Room
14`5" x 10`11"Bedroom
10`8" x 10`11"4pc Ensuite bath
0`0" x 0`0"Exterior
Features
Parking
Garage spaces 3
Garage type -
Other parking spaces 2
Total parking spaces 5
Property History
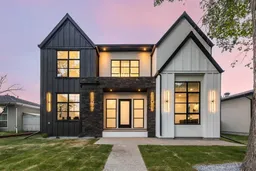 50
50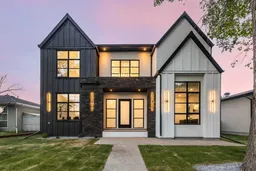 49
49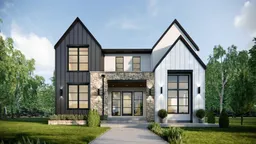 6
6
