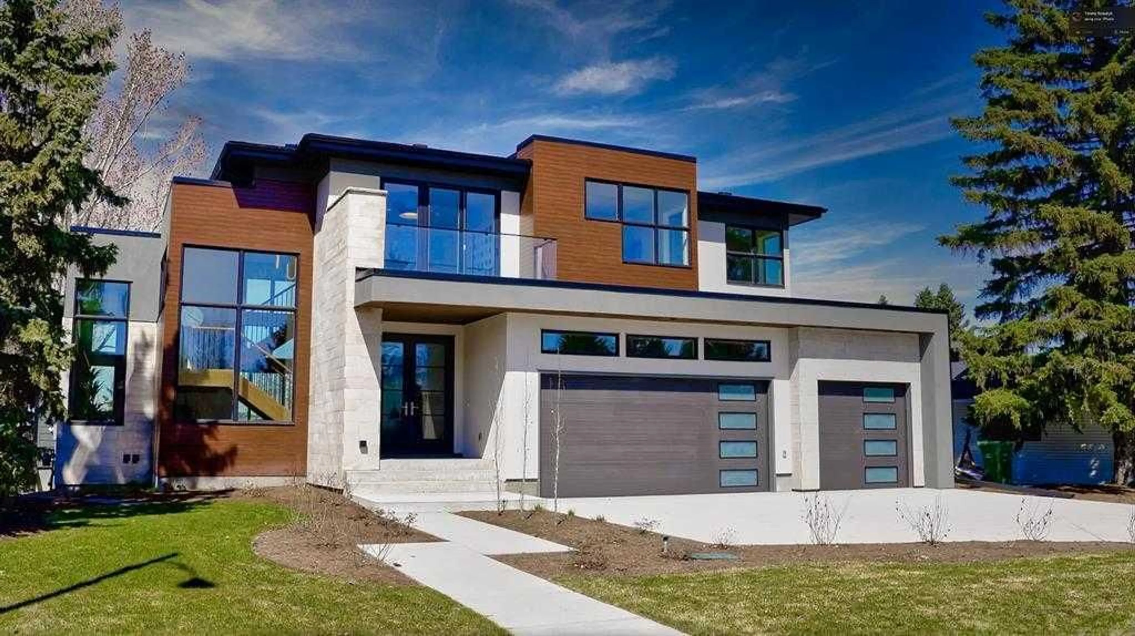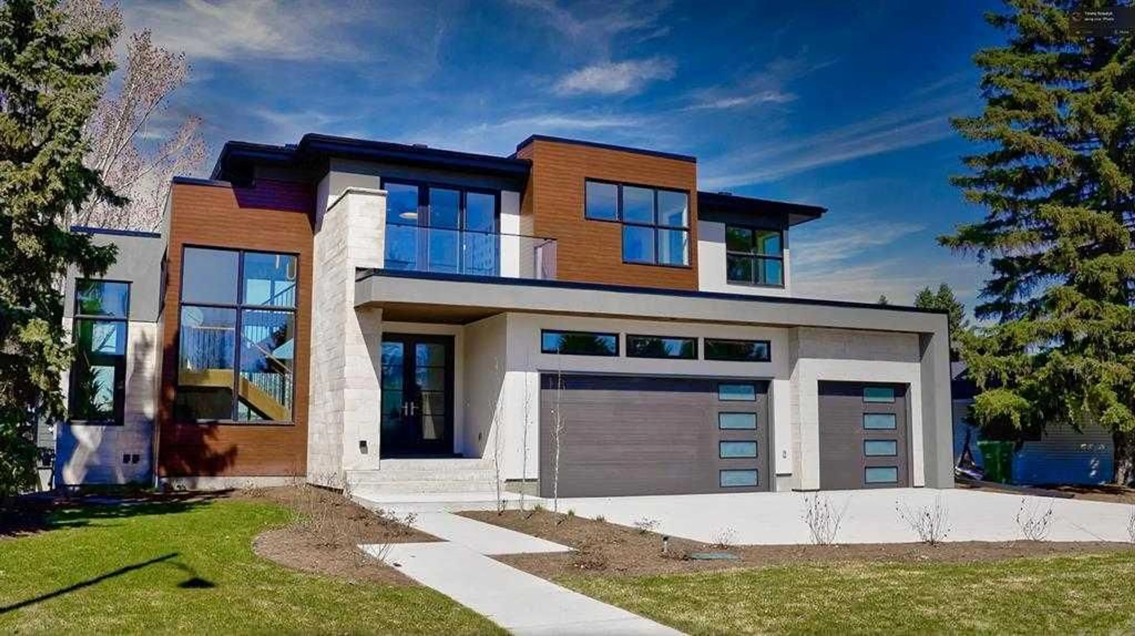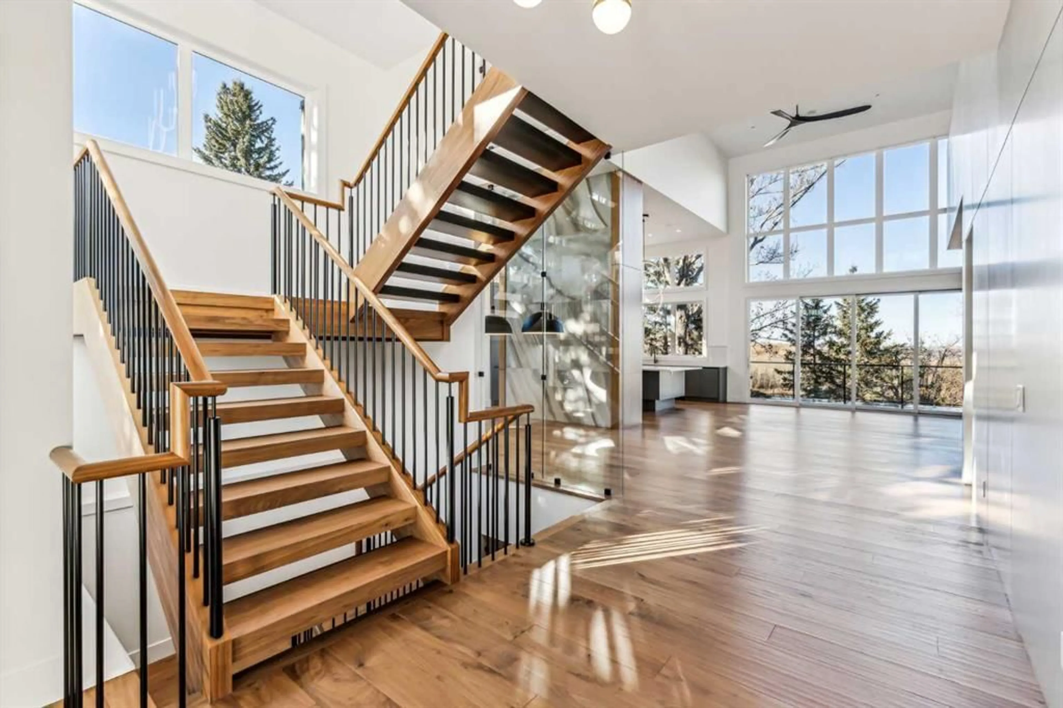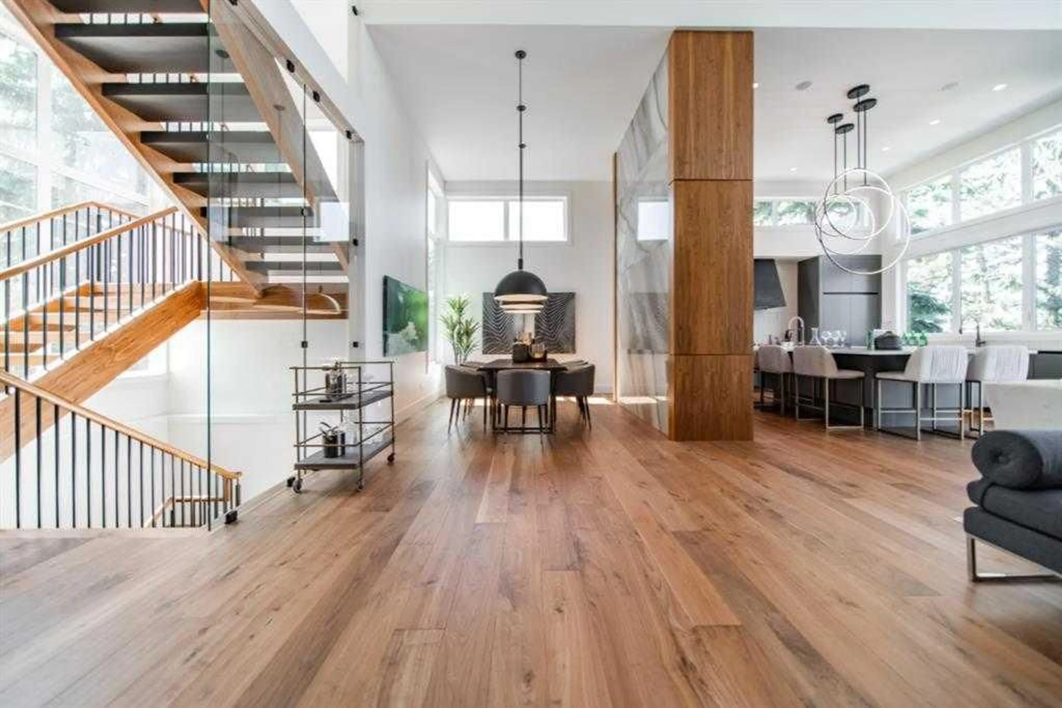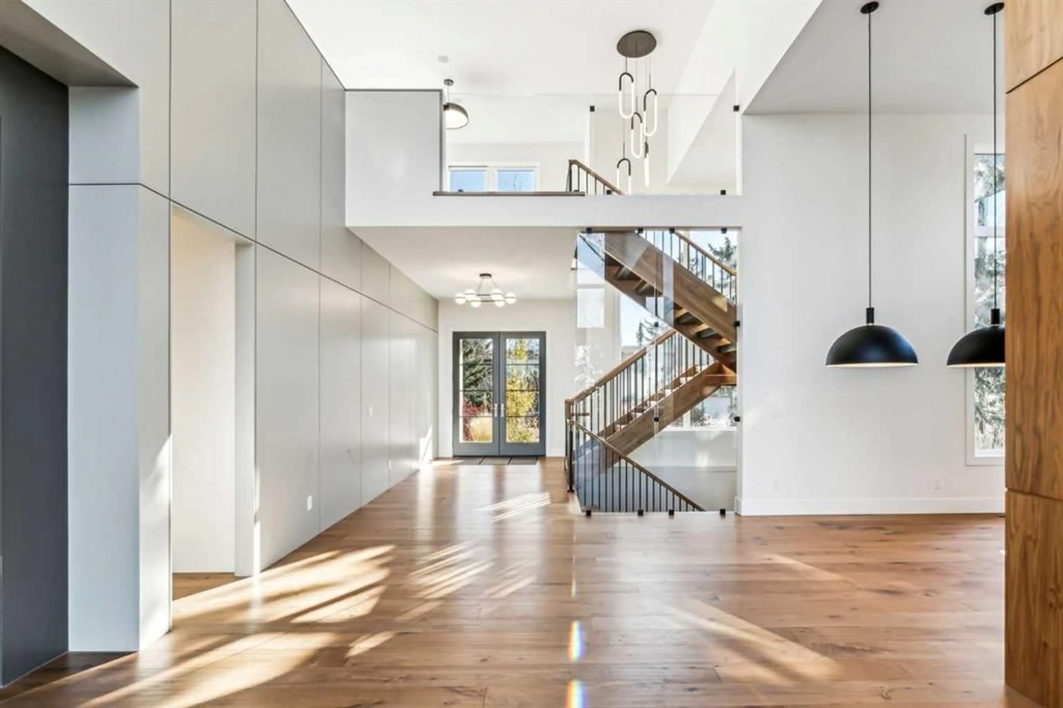399 Wildwood Dr, Calgary, Alberta T3C 3E4
Contact us about this property
Highlights
Estimated ValueThis is the price Wahi expects this property to sell for.
The calculation is powered by our Instant Home Value Estimate, which uses current market and property price trends to estimate your home’s value with a 90% accuracy rate.Not available
Price/Sqft$763/sqft
Est. Mortgage$11,381/mo
Tax Amount (2024)$16,344/yr
Days On Market26 days
Description
A Modern Masterpiece on Wildwood Drive – 399 Wildwood Dr., Overlooking the Bow River Valley Welcome to a home that embodies warmth, luxury, and elegance in a stunning modern architectural design. Located on the iconic Wildwood Drive, this home is a striking retreat with sweeping views of the Bow River valley and lush surroundings. From the moment you enter, you’ll feel the openness and light created by two-story high ceilings and expansive windows that flood the space with natural light, framing serene views of your private yard and the river valley beyond. Main Floor: The heart of this home is a spacious kitchen featuring custom cabinetry, high-end Miele appliances, and a grand island—perfect for casual dining and entertaining. A unique feature wall, made with walnut and quartz, divides the kitchen and dining area, balancing intimacy with openness. The living room is bathed in light from floor-to-ceiling windows and seamlessly connects to a large deck through five-panel sliding doors, bringing the outdoors in. Additional highlights include a stylish mudroom off the oversized heated triple-car garage, a bold half bath, and a luxurious primary suite. The primary bedroom opens to the deck and boasts striking wallpaper, unique lighting, and a breathtaking six-piece ensuite with art deco-inspired finishes, a walk-in shower, backlit pedestal tub, and dual vanity. The custom walk-in closet includes a discreet laundry space for convenience. Second Floor: A stunning open-riser walnut staircase leads you upstairs, where you’ll find impressive views over the main floor, two decks, a large bonus area, and two spacious bedrooms, each with its own ensuite. This floor perfectly combines style and function, offering flex spaces to cater to your unique needs. Lower Walkout Level: With 1,600 sq. ft. of bright, open living space, the walkout level includes a custom wet bar with wine storage, a vast recreation space that’s perfect for a home gym or theater, a full bathroom, an additional bedroom with an ensuite, and plenty of storage options. The hydronically heated slab floors in the garage and basement enhance year-round comfort, and the entire home is wired to accommodate any home automation system. Step outside to a covered patio ideal for a hot tub, with direct access to your private oasis. 399 Wildwood Dr. is a modern masterpiece thoughtfully designed for luxury, comfort, and seamless indoor-outdoor living. Reach out today to experience this extraordinary property in person.
Property Details
Interior
Features
Main Floor
Kitchen
15`10" x 14`0"Dining Room
12`2" x 10`3"Living Room
18`8" x 18`0"Mud Room
10`8" x 6`6"Exterior
Features
Parking
Garage spaces 3
Garage type -
Other parking spaces 0
Total parking spaces 3

