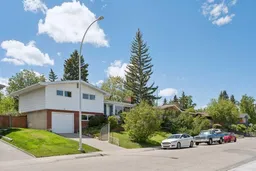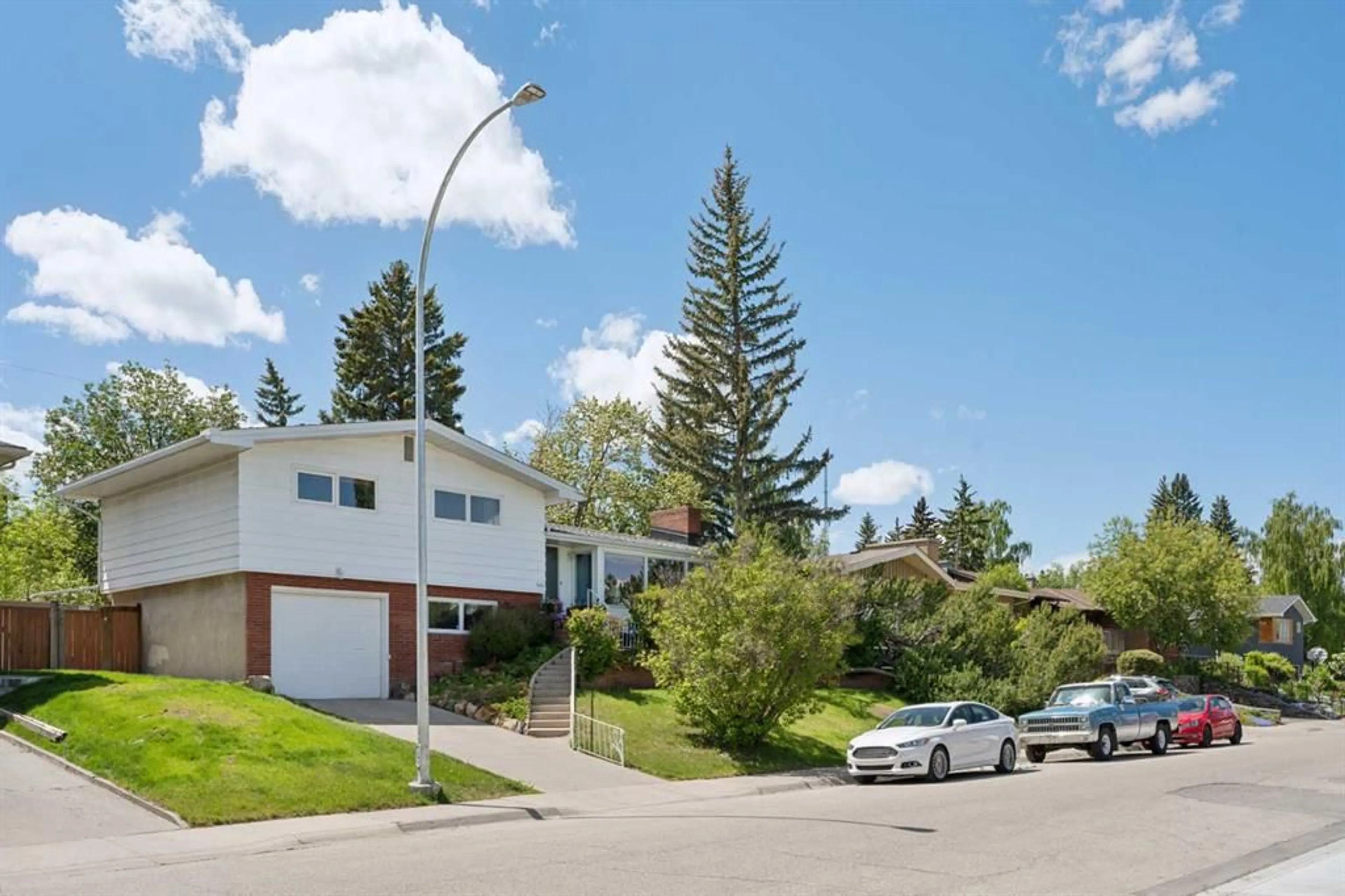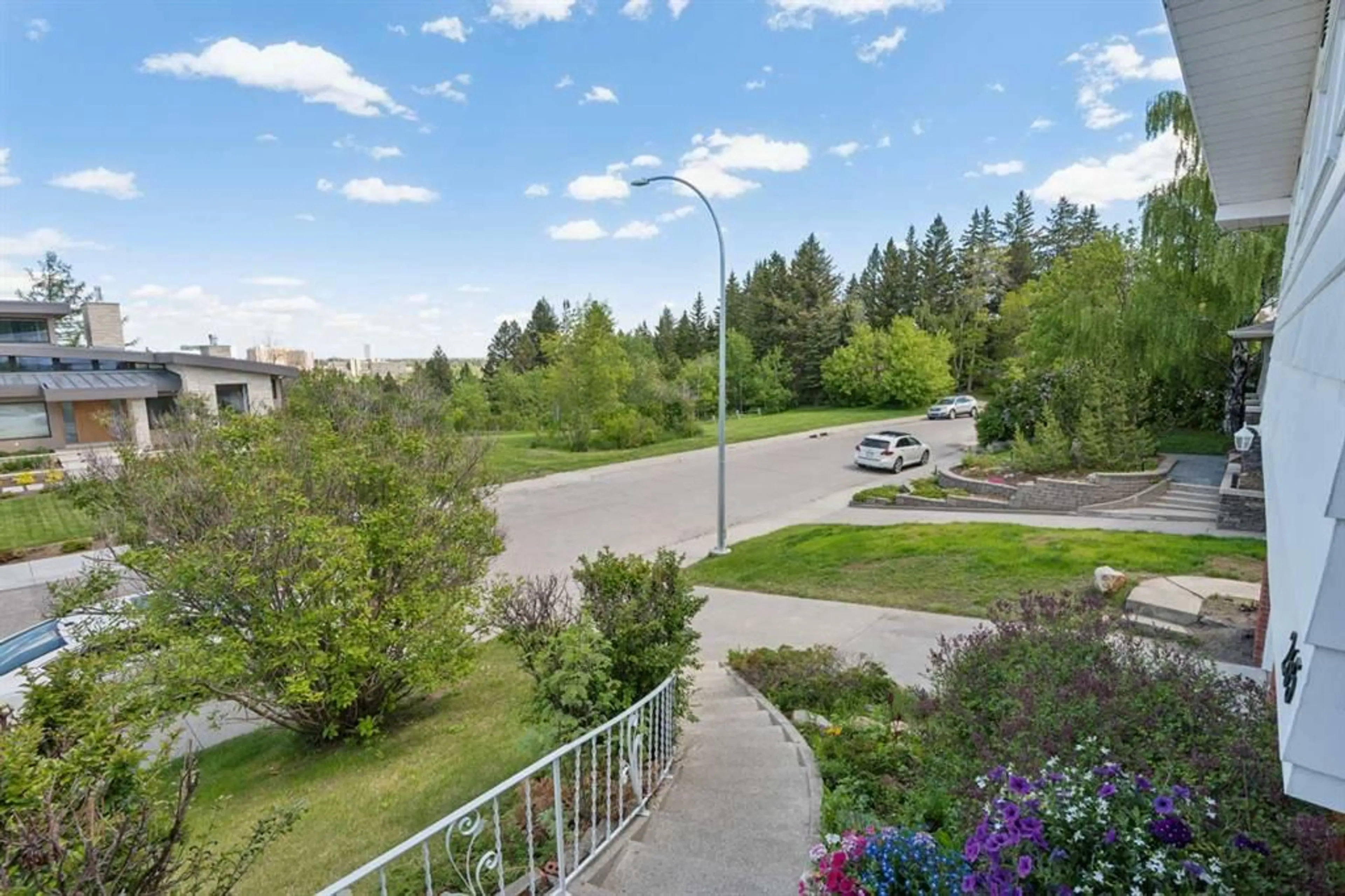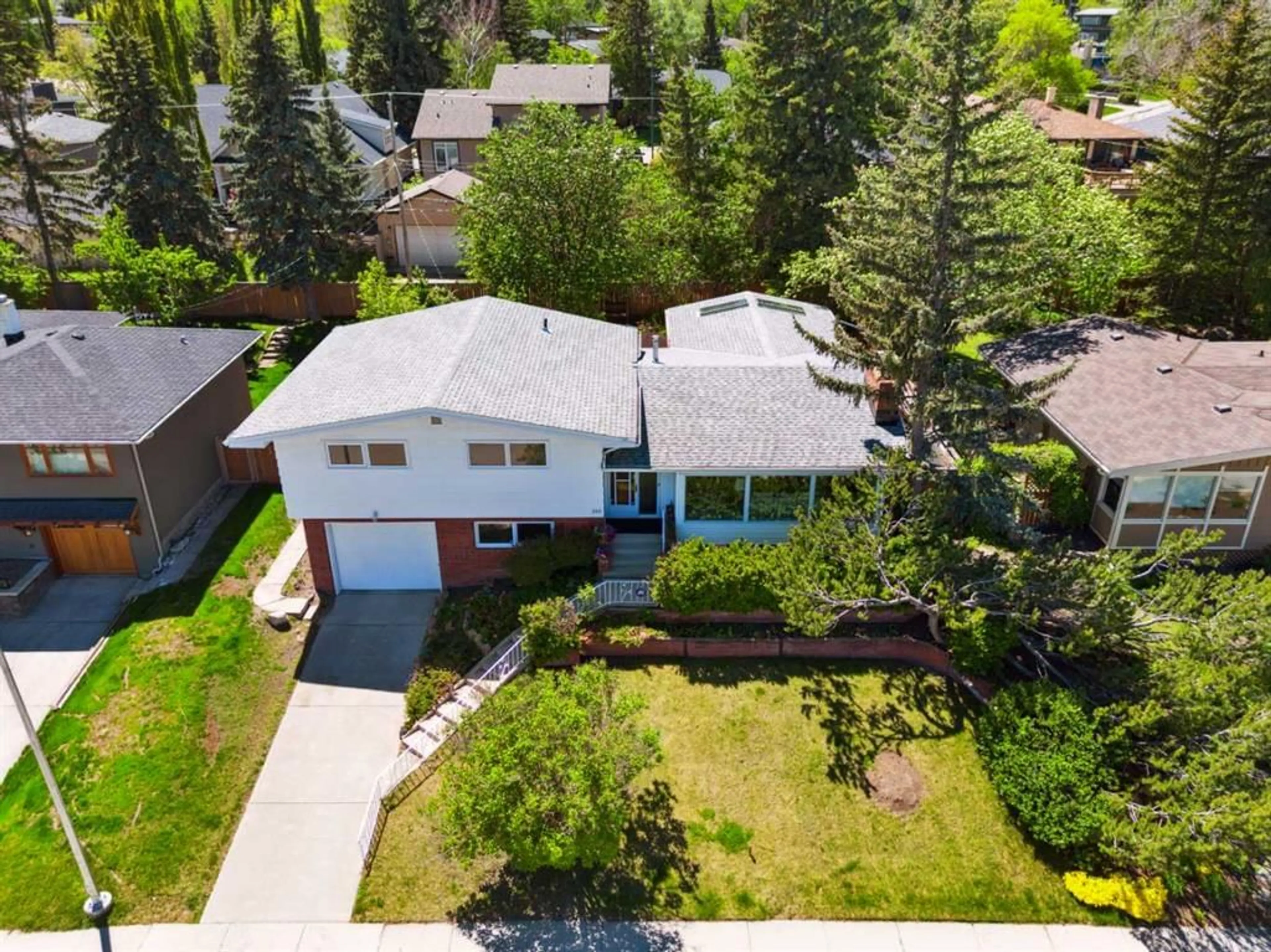265 Wildwood Dr, Calgary, Alberta T3C 3E2
Contact us about this property
Highlights
Estimated ValueThis is the price Wahi expects this property to sell for.
The calculation is powered by our Instant Home Value Estimate, which uses current market and property price trends to estimate your home’s value with a 90% accuracy rate.$915,000*
Price/Sqft$701/sqft
Days On Market52 days
Est. Mortgage$5,579/mth
Tax Amount (2023)$5,487/yr
Description
OPEN HOUSE Saturday July 20th from 11-1pm. Come see this spectacular home!!! Welcome to this expansive four level split, nestled in the serene community of Wildwood . This elegant home with its panoramic windows reveal a breathtaking view of the Douglas Fir Forest by day which transitions into a sparkling city skyline by night. Entering the flagstone foyer, your eyes will be immediately drawn to the elegant living room centered by a solid stone and gas fireplace. You will be enchanted with the vaulted ceilings and solid-beam design, giving an air of openness throughout the main floor. Off the dining room is a step down to an atrium style extension with windows and skylights that offer a feeling of being at one with the outdoors. The patio door takes you to a newly built deck, complete with a gas hook-up for outdoor entertaining. Multi-tiered steps invite you to a circular interlocking brick patio surrounded by raised garden beds. Relax amongst established trees, gardens and more to give endless year-round enjoyment. This home is a perfect canvas for those looking to blend timeless elegance with modern sophistication, offering a unique opportunity to create a personalized sanctuary in a picturesque setting. This dynamic location offers both natural and urban convenience close to the heart of the city. A wonderful family and pet friendly community awaits you. Come! Experience Wildwood at its finest!!!
Property Details
Interior
Features
Main Floor
Atrium
17`5" x 14`5"Kitchen With Eating Area
17`6" x 11`0"Living Room
18`9" x 17`0"Foyer
9`0" x 7`0"Exterior
Features
Parking
Garage spaces 1
Garage type -
Other parking spaces 1
Total parking spaces 2
Property History
 39
39


