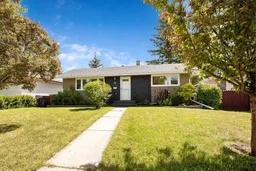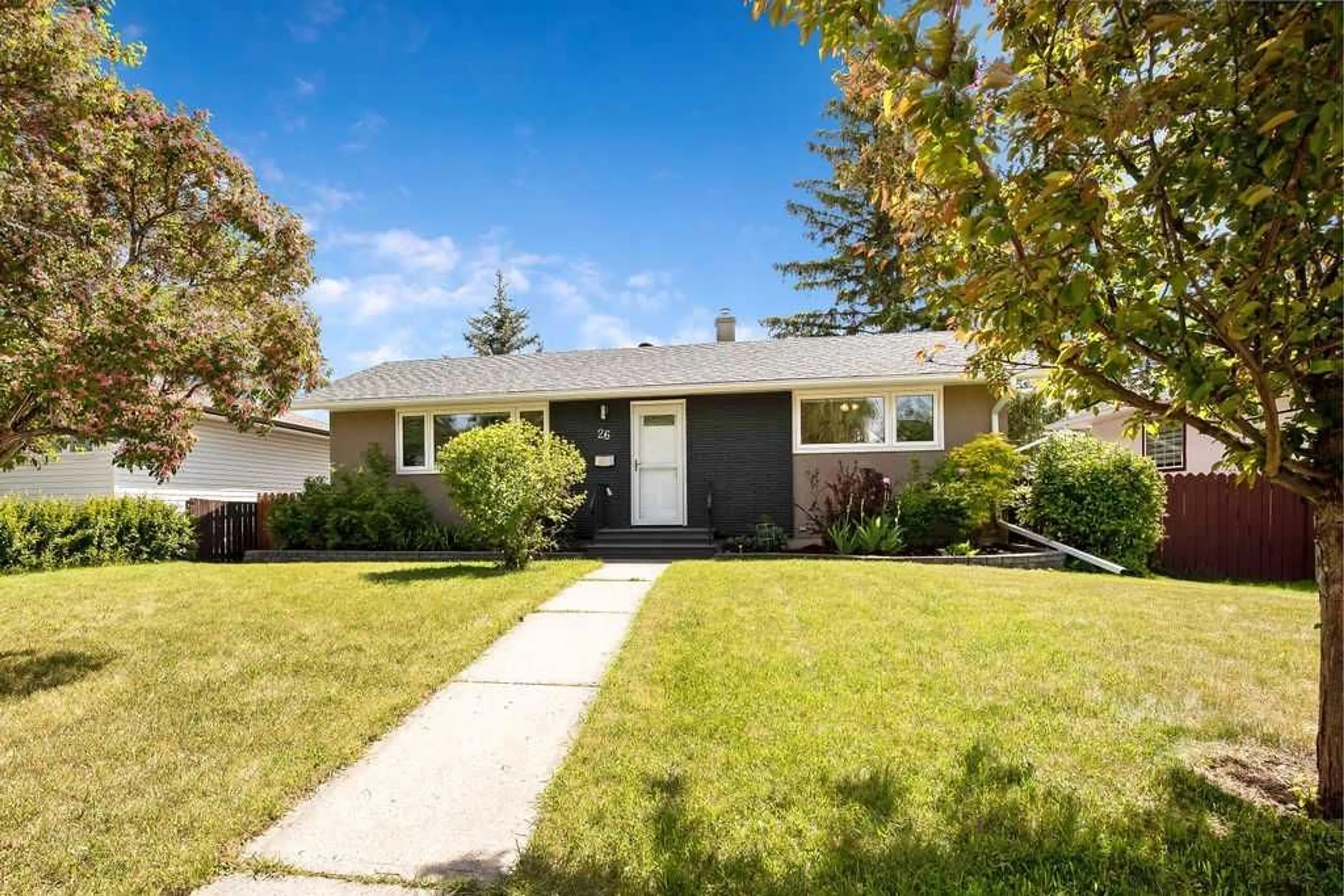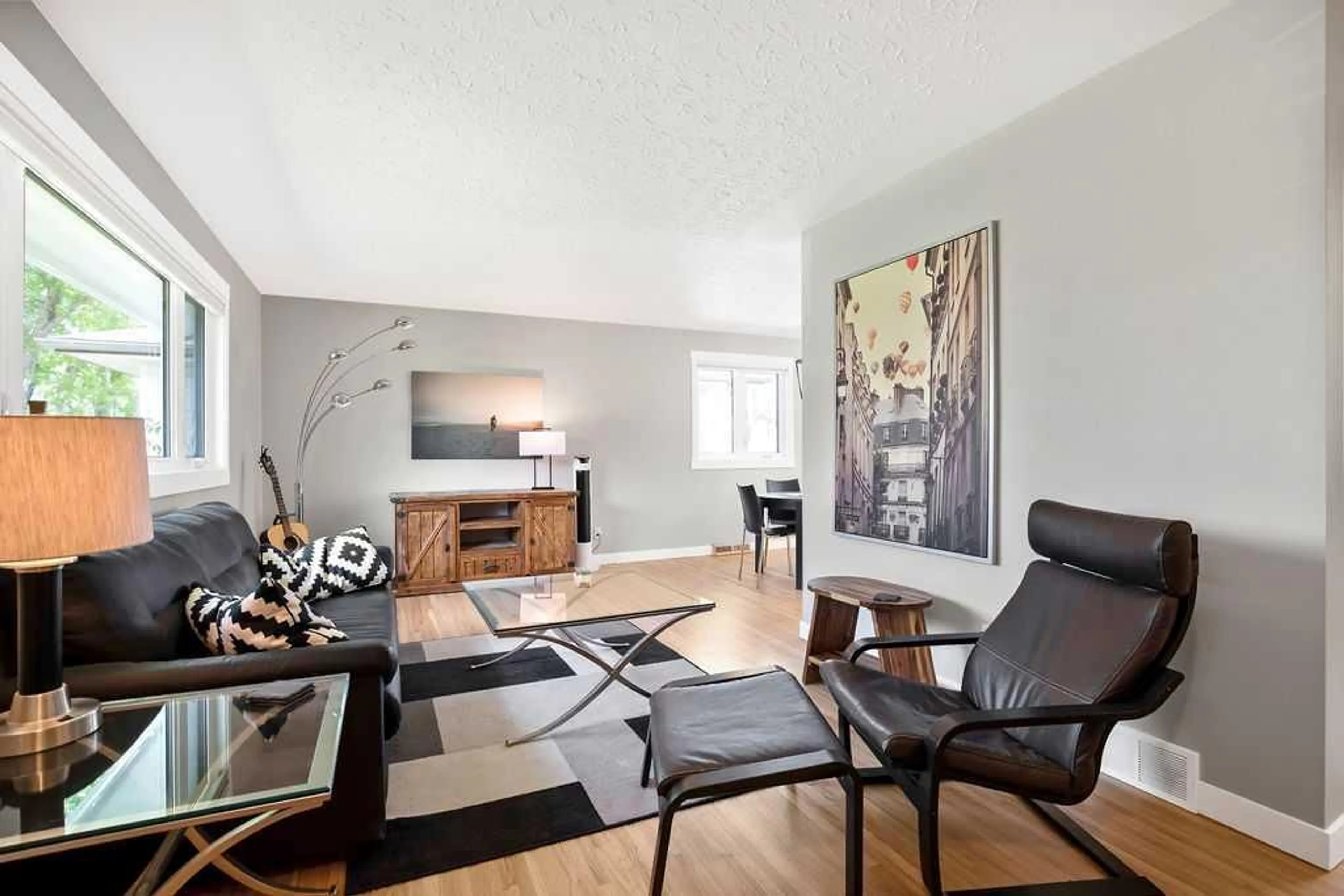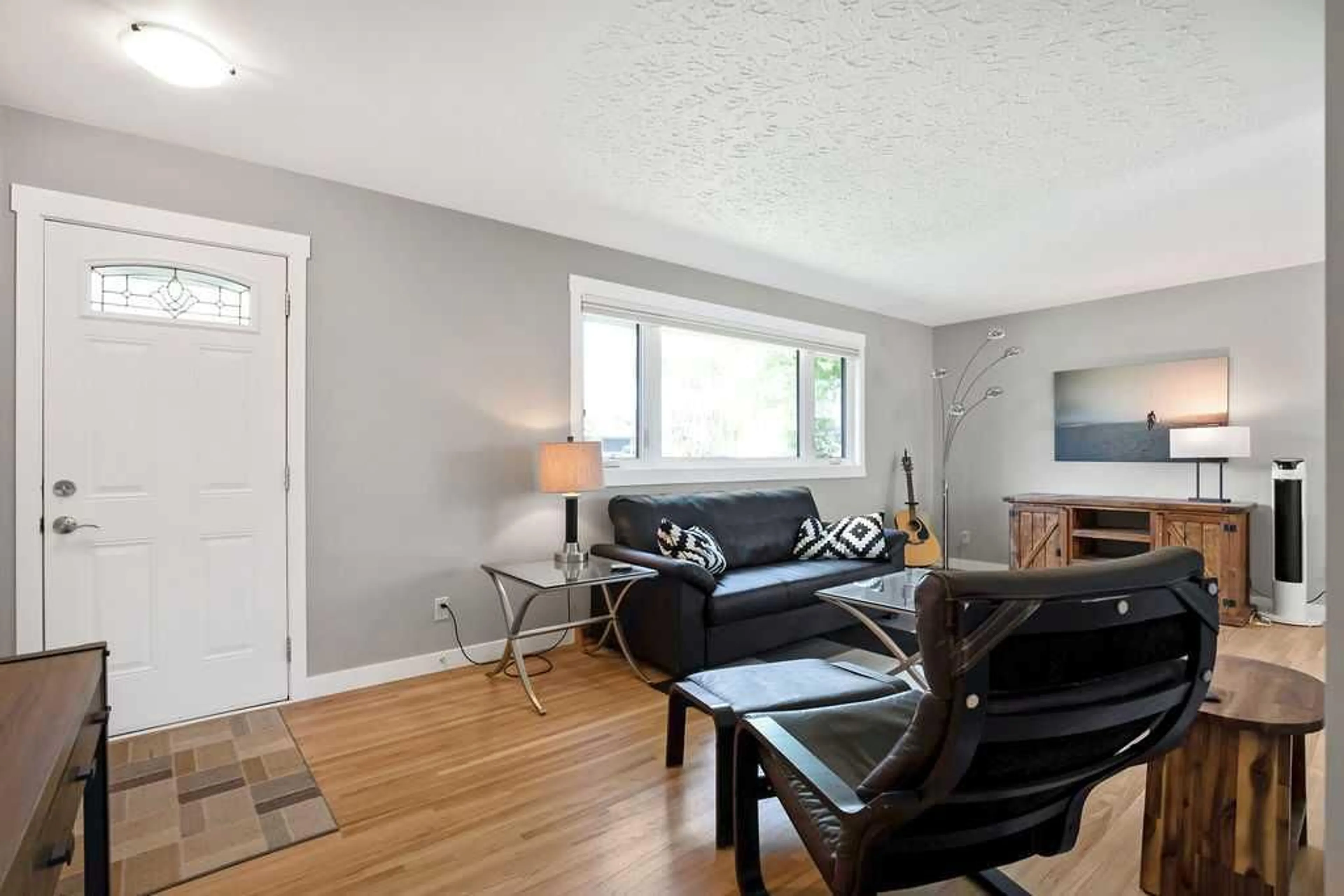26 Wimbledon Cres, Calgary, Alberta T3C 3H7
Contact us about this property
Highlights
Estimated ValueThis is the price Wahi expects this property to sell for.
The calculation is powered by our Instant Home Value Estimate, which uses current market and property price trends to estimate your home’s value with a 90% accuracy rate.$727,000*
Price/Sqft$875/sqft
Days On Market49 days
Est. Mortgage$3,431/mth
Tax Amount (2024)$4,066/yr
Description
This delightful turn-key home is quietly nestled in the heart of Wildwood between Edworthy Park and Douglas Fir Trail. It is tastefully renovated with an open floor-plan and it has been meticulously maintained and is flawlessly sparkling clean. Step in the front door and the quality is evident. Discover the beautiful soft satin finished hardwood floors, newer rich dark mocha cabinetry with sparking granite counters! Be sure not to miss the space efficient roll-out pantry organizer as well as the Electrolux induction range! The dining area features a convenient desk nook that can easily double as a corner bar or library nook. Take note of the Hunter Douglas window coverings throughout the home! Oh, and the windows are all updated and fresh! Don't miss the unique closet pivot barn doors! Both full four piece bathrooms (up and down) are fully renovated and are white glove clean with shimmering fixtures and finishings. This cozy home packs a punch; with the developed lower level there is an abundant 1650 sq feet of living space! The split rear entry, two bedrooms up and two on the lower level, easily sharable laundry location and up/down full bathrooms ensures personal privacy and offers an opportunity for multiple living options. There is definitely room for family and friends. Also there is a lower cold storage room and two super convenient linen closets. Note that the lower bedroom windows are oversized for both natural light and safety. Out back the yard is truly a sanctuary of personal private outdoor solitude. There’s loads of room for a small garden greenhouse or a sun drenched home studio. The garage is a spacious single for parking and storage options. The property is situated on a 50x100 lot and offers plenty of outdoor space for recreation, gardening, or potential future expansions. Welcome to your new Wildwood home! Embrace the convenience! Embrace the lifestyle!
Property Details
Interior
Features
Main Floor
Dining Room
9`6" x 9`0"Bedroom - Primary
10`10" x 9`0"4pc Bathroom
7`6" x 5`0"Kitchen
10`0" x 9`0"Exterior
Features
Parking
Garage spaces 1
Garage type -
Other parking spaces 0
Total parking spaces 1
Property History
 29
29


