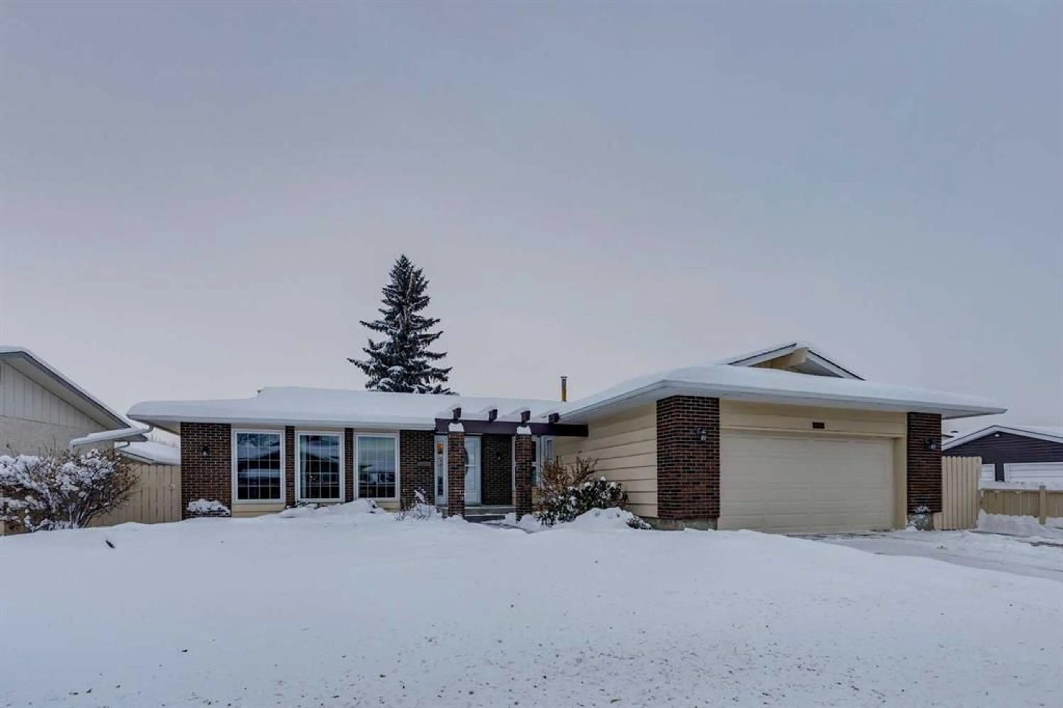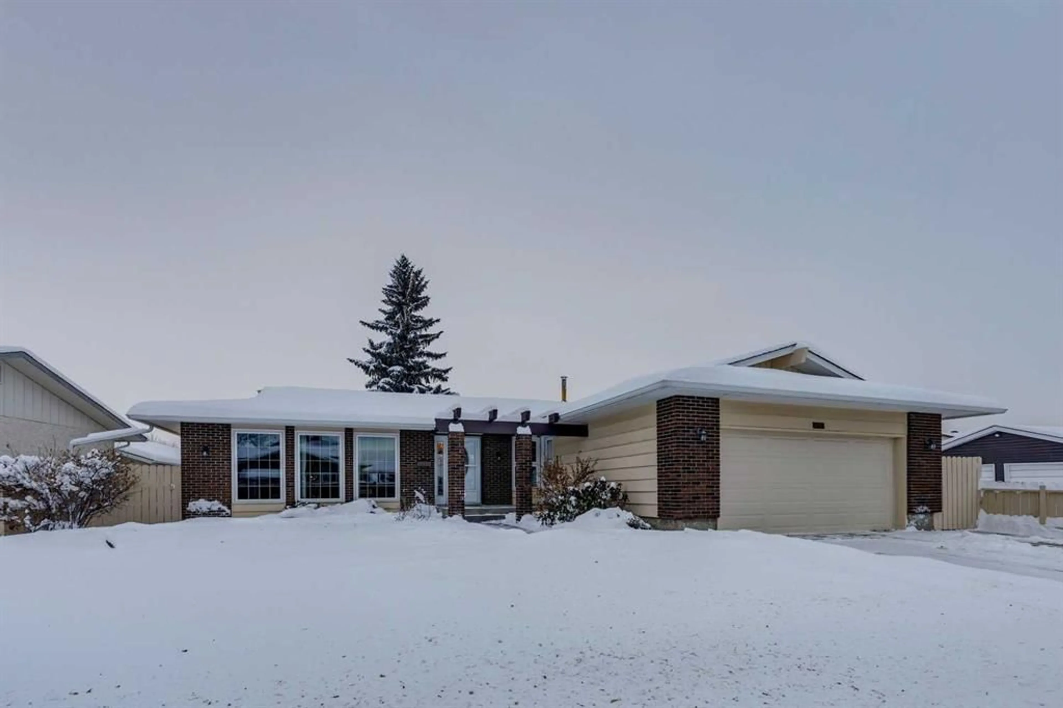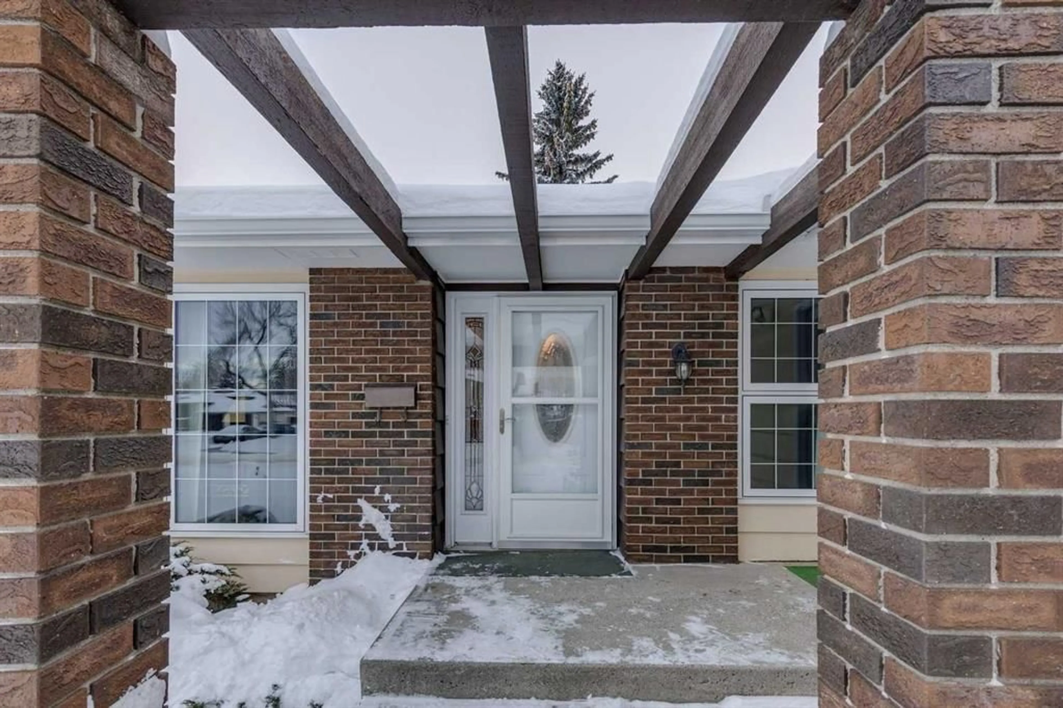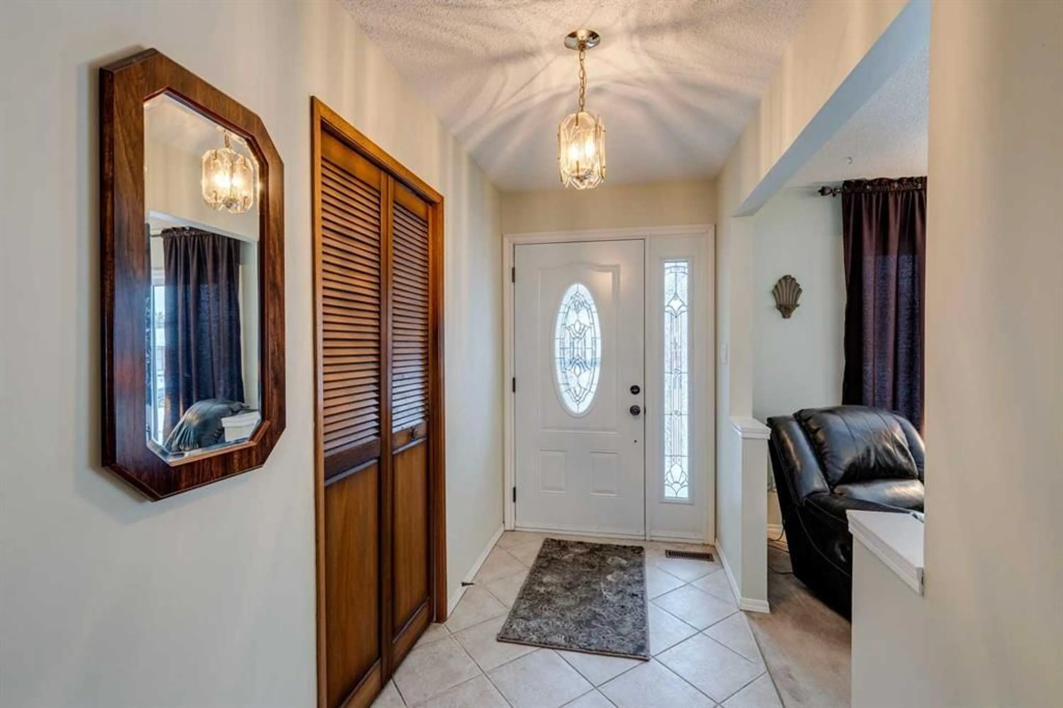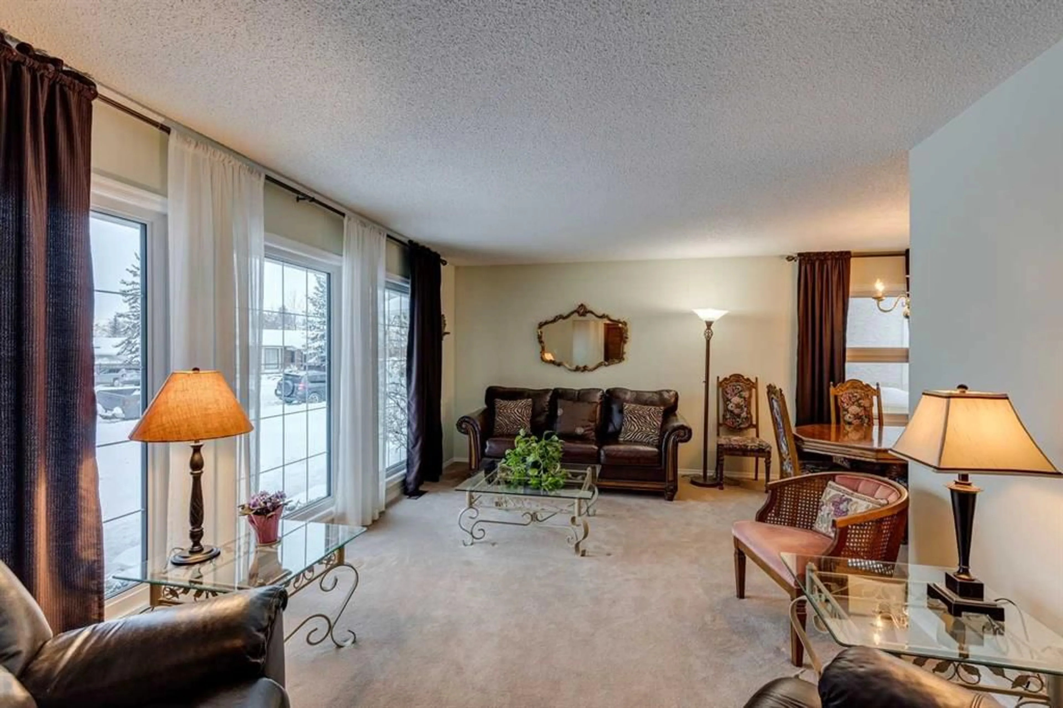607 Whiteridge Rd, Calgary, Alberta T1Y 2Y9
Contact us about this property
Highlights
Estimated ValueThis is the price Wahi expects this property to sell for.
The calculation is powered by our Instant Home Value Estimate, which uses current market and property price trends to estimate your home’s value with a 90% accuracy rate.Not available
Price/Sqft$488/sqft
Est. Mortgage$3,006/mo
Tax Amount (2024)$3,401/yr
Days On Market32 days
Description
****OPEN HOUSE - SUNDAY - DECEMBER 29 - 2:00 PM - 4:00 PM @ 607 WHITERIDGE ROAD NE**** BACK ON MARKET DUE TO FINANCING. Immaculate & beautifully maintained 1432 sqft 5 bed 3 bath bungalow. Fully developed lower level with a separate entrance in the family friendly neighbourhood of Whitehorn. Upgraded features include newer asphalt shingles, triple & double paned windows, all screen doors, & various appliances. Some additional perks to the property are the hardwood floors, low maintenance landscaping & brick clad fireplaces- one gas & one wood burning. Bright sunny rooms perfect for family gatherings with lots of different areas to entertain. The oversized master bedroom comes with a private 4 piece ensuite. The basement has a spacious family room, games area with pool table, a full sized wet bar, additional 3 piece bathroom & two extra bedrooms. This corner lot has a paved back lane, fully fenced backyard with a spacious deck in the sunny south yard & ample space for parking including a double attached garage, drive way & RV parking pad at the back. Fantastic location close to parks playgrounds, elementary & high schools, community center, shopping, LRT, transit & close proximity to Deer Foot Trail & Stoney Trail.
Upcoming Open House
Property Details
Interior
Features
Main Floor
Kitchen
11`4" x 10`1"Dining Room
9`0" x 8`0"Breakfast Nook
9`0" x 7`10"Living Room
18`4" x 11`9"Exterior
Features
Parking
Garage spaces 2
Garage type -
Other parking spaces 2
Total parking spaces 4

