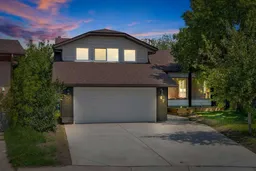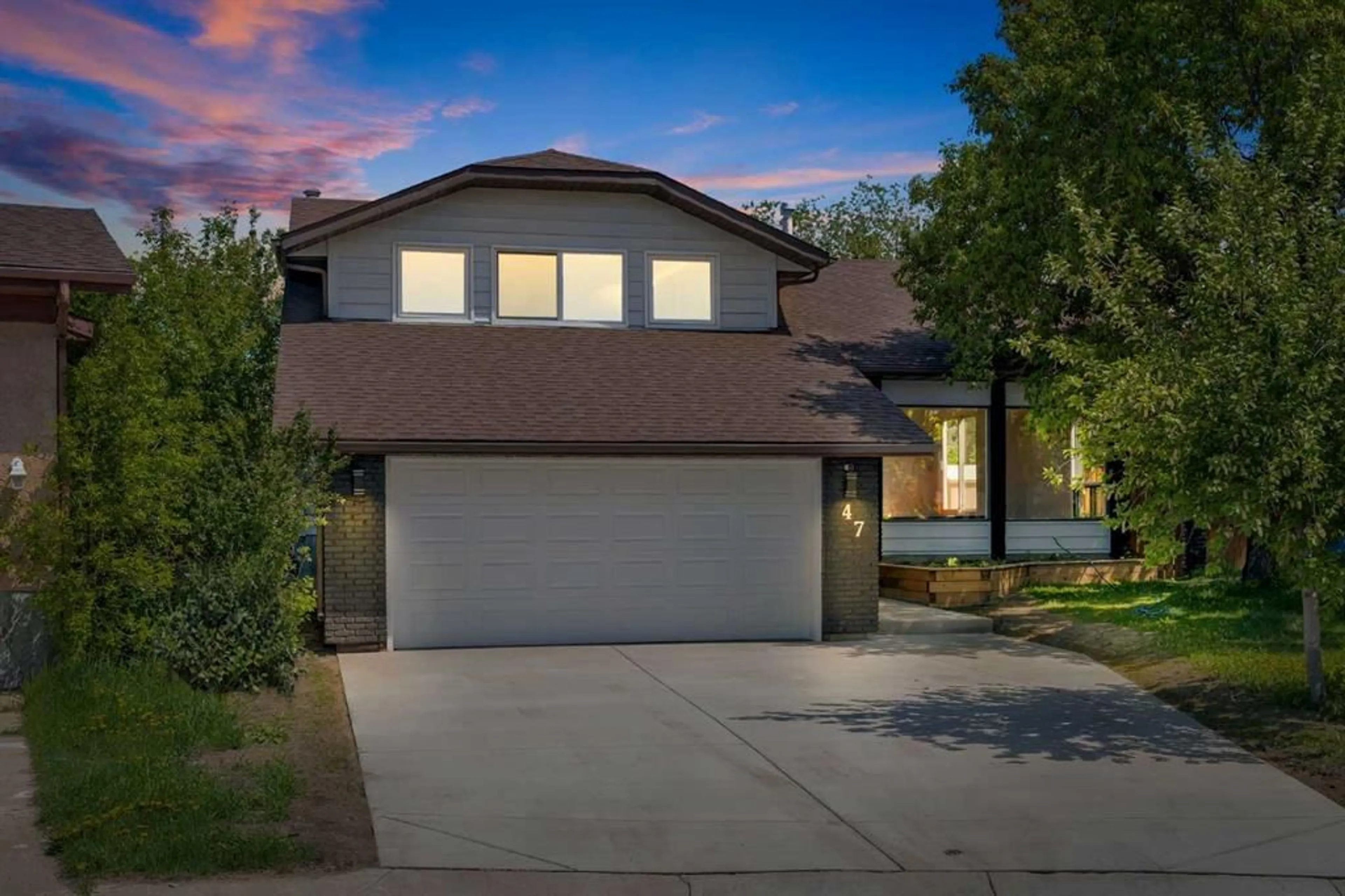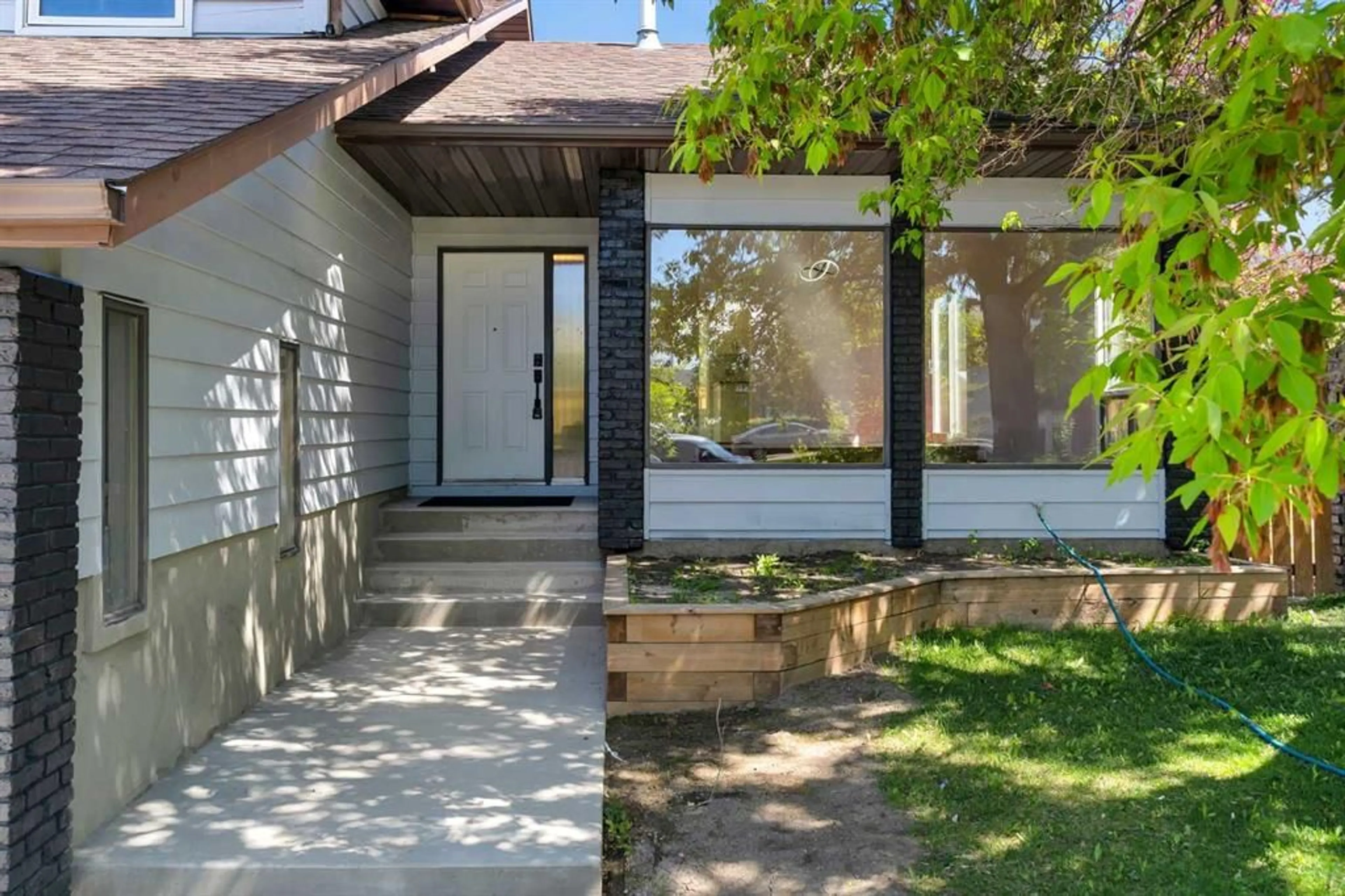47 Whiteram Crt, Calgary, Alberta T1Y5J7
Contact us about this property
Highlights
Estimated ValueThis is the price Wahi expects this property to sell for.
The calculation is powered by our Instant Home Value Estimate, which uses current market and property price trends to estimate your home’s value with a 90% accuracy rate.$607,000*
Price/Sqft$345/sqft
Days On Market27 days
Est. Mortgage$3,130/mth
Tax Amount (2023)$3,453/yr
Description
NEWLY RENOVATED HOME IN THE DESIRABLE AREA OF WHITEHORN ESTATES ON A OVER 6500 SQ FT LOT! PRIME LOCATION CLOSE TO MAIN AMENITIES SUCH AS SCHOOLS, SHOPPING AND TRANSIT! Upstairs features a HUGE MASTER BEDROOM with HIS AND HERS CLOSETS AND A 6 PC ENSUITE. Upstairs also features another 2 good sized bedrooms and a full bathroom. When you walk in the main floor welcomes you with a family room with OVERSIZED WINDOWS, you also have a DINING ROOM, KITCHEN, AND BREAKFAST NOOK on the main floor. The kitchen is FRESHLY RENOVATED WITH NEW CABINETS, OVEN, DISHWASHER AND HOODFAN. the breakfast nook leads into a HUGE WRAP AROUND DECK that overlooks the large yard with a firepit. On the lower level you have a LIVING ROOM, A BEDROOM, 2 PC BATHROOM, LAUNDRY ROOM AND A INSULATED OVERSIZED DOUBLE GARAGE. The basement features a rec room with 2 STORAGE ROOMS and a utility room. DONT MISS OUT ON THIS BEAUTIFUL HOME WITH TONS OF UPGRADES NESTLED IN THE ESTATES OF WHITEHORN!
Property Details
Interior
Features
Upper Floor
Bedroom - Primary
24`6" x 12`10"6pc Ensuite bath
14`11" x 7`11"4pc Bathroom
9`1" x 4`11"Bedroom
12`0" x 8`8"Exterior
Features
Parking
Garage spaces 2
Garage type -
Other parking spaces 4
Total parking spaces 6
Property History
 38
38

