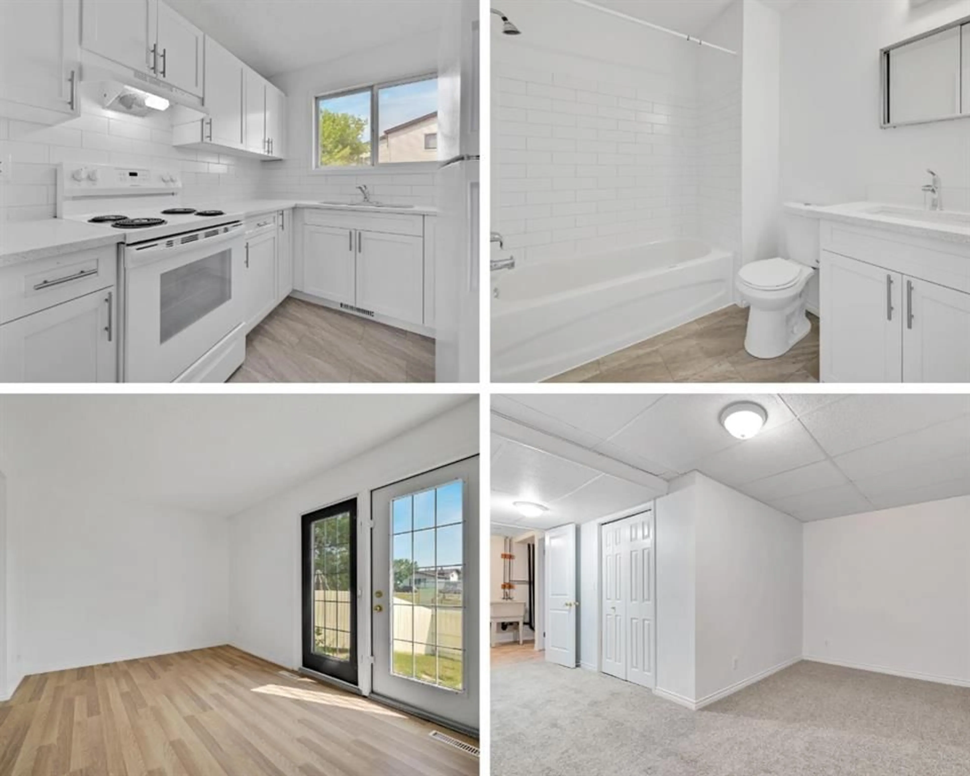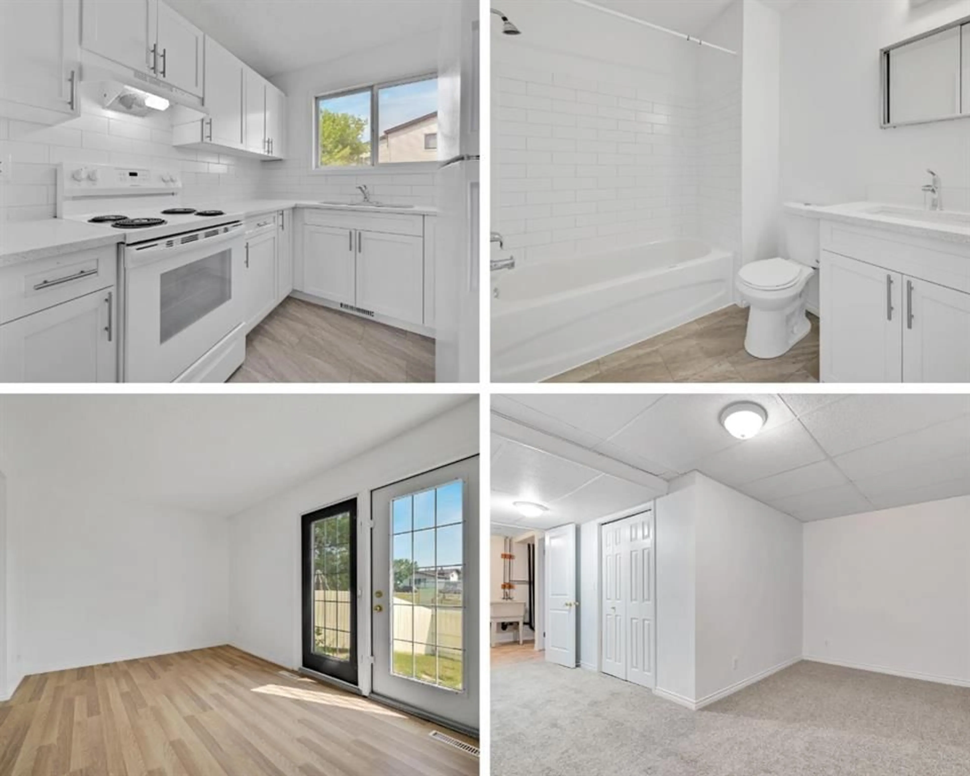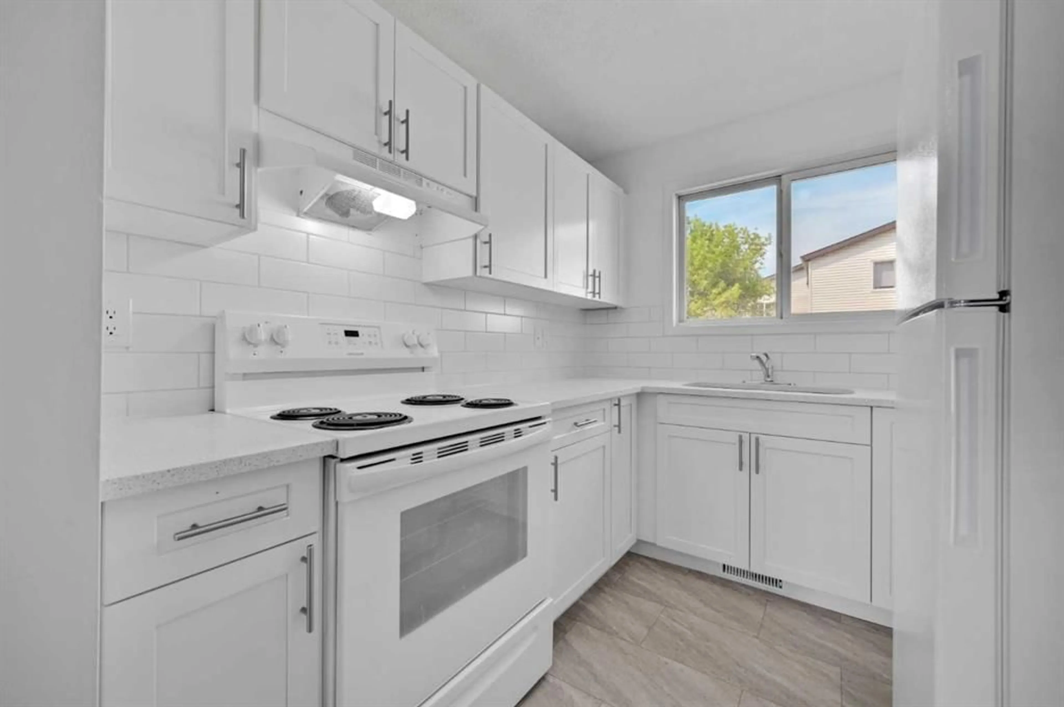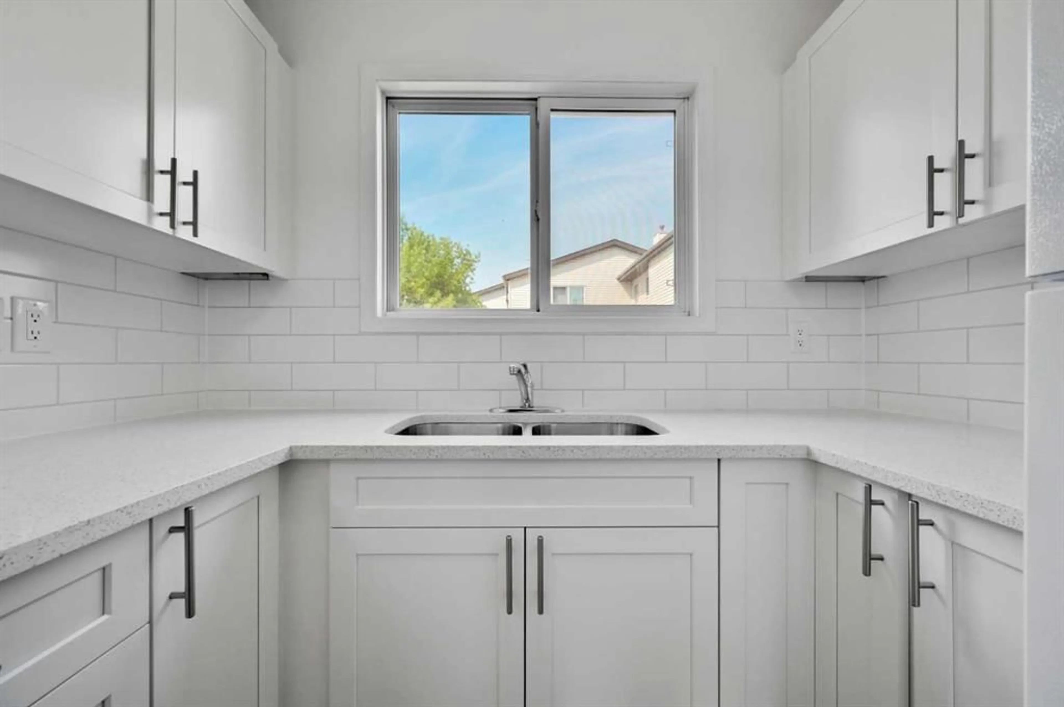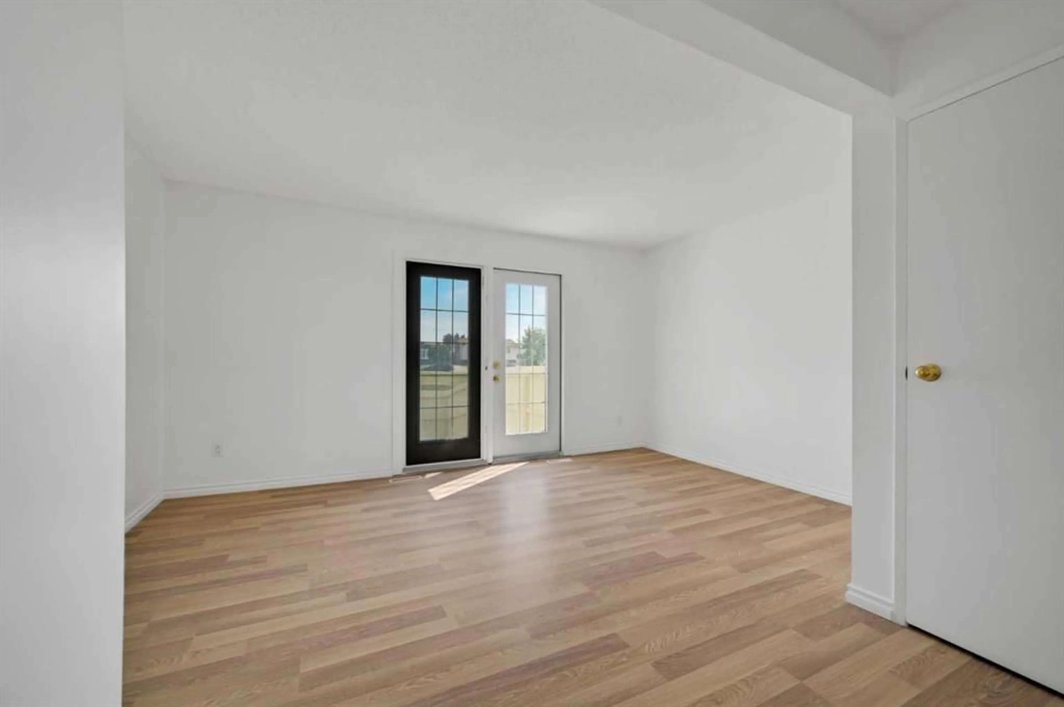32 Whitnel Crt #62, Calgary, Alberta T1Y 5E3
Contact us about this property
Highlights
Estimated ValueThis is the price Wahi expects this property to sell for.
The calculation is powered by our Instant Home Value Estimate, which uses current market and property price trends to estimate your home’s value with a 90% accuracy rate.Not available
Price/Sqft$347/sqft
Est. Mortgage$1,396/mo
Maintenance fees$338/mo
Tax Amount (2024)$1,258/yr
Days On Market59 days
Description
FANTASTIC INVESTMENT OPPORTUNITY- Smartly renovated townhome with 2 BEDS/ 2 FULL BATHS/ FINISHED BASEMENT, FENCED YARD and PARKING STALL. Located in the popular neighbourhood of Whitehorn. Close to schools, shopping, amenities and transit. Walking distance to Rundle C-train station, Peter Lougheed hospital, and the array of shopping, eateries and amenities on 36th Street.**** This newly updated home provides 934 square feet of living space plus the basement. Featuring a bright NEW KITCHEN with white shaker-style cabinet doors, QUARTZ COUNTERS, and BRAND-NEW APPLIANCES. An UPDATED FAMILY BATHROOM with new vanity cabinet, quartz counter, and white subway tiled bath-surround, matching the kitchen for a cohesive look. The property has been FRESHLY PAINTED THROUGHOUT and updated with NEW LAMINATE FLOORING in the living room and dining room, and vinyl tile in the entry, kitchen, bathroom, and laundry room. There is BRAND NEW CARPET on the stairs, upper hallway, bedrooms and basement. In the NEWLY FINISHED BASEMENT you will find the laundry area with a handy laundry sink, a full bathroom, and a RECREATION ROOM PROVIDING AN ADDITIONAL LIVING SPACE. The property benefits from VINYL DOUBLE-PANE WINDOWS throughout, and the condo corporation recently replaced all the roof-shingles in the complex. There is a good sized south-facing back yard with patio and lawn, plenty of space for kids or a dog. And a convenient parking stall just steps away from the front door. **** This PET-FRIENDLY condo complex is well managed, and the CONDO FEES ARE LOW. This property would suit investors and those looking for a move-in ready, maintenance-free property, in a walkable neighbourhood. Contact your favourite Realtor today and don’t miss this amazing opportunity!
Property Details
Interior
Features
Second Floor
Bedroom - Primary
12`11" x 10`8"Bedroom
13`0" x 9`11"4pc Bathroom
7`11" x 6`4"Exterior
Features
Parking
Garage spaces -
Garage type -
Total parking spaces 1

