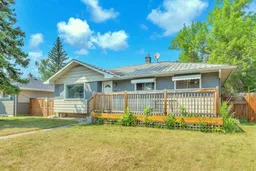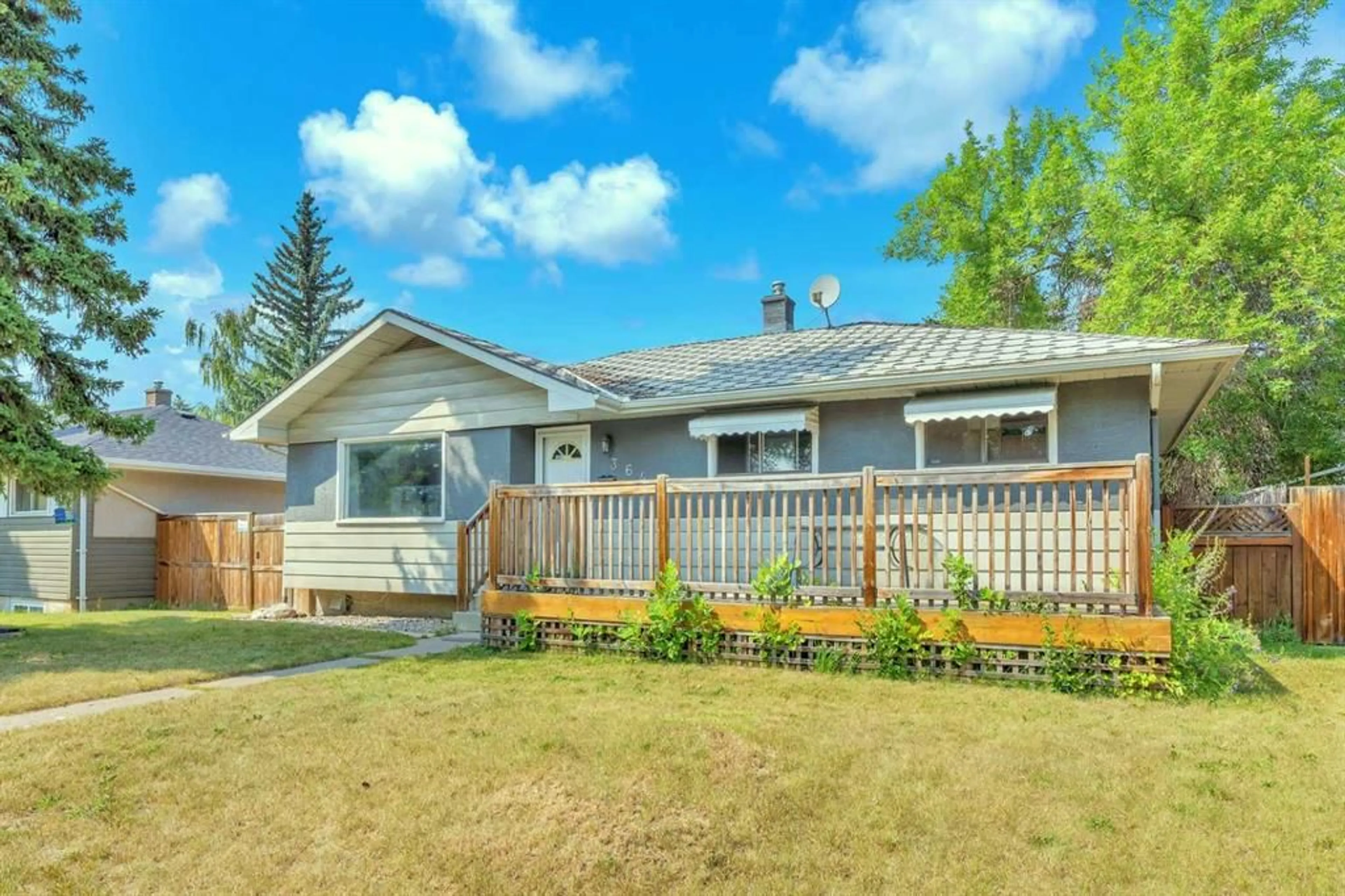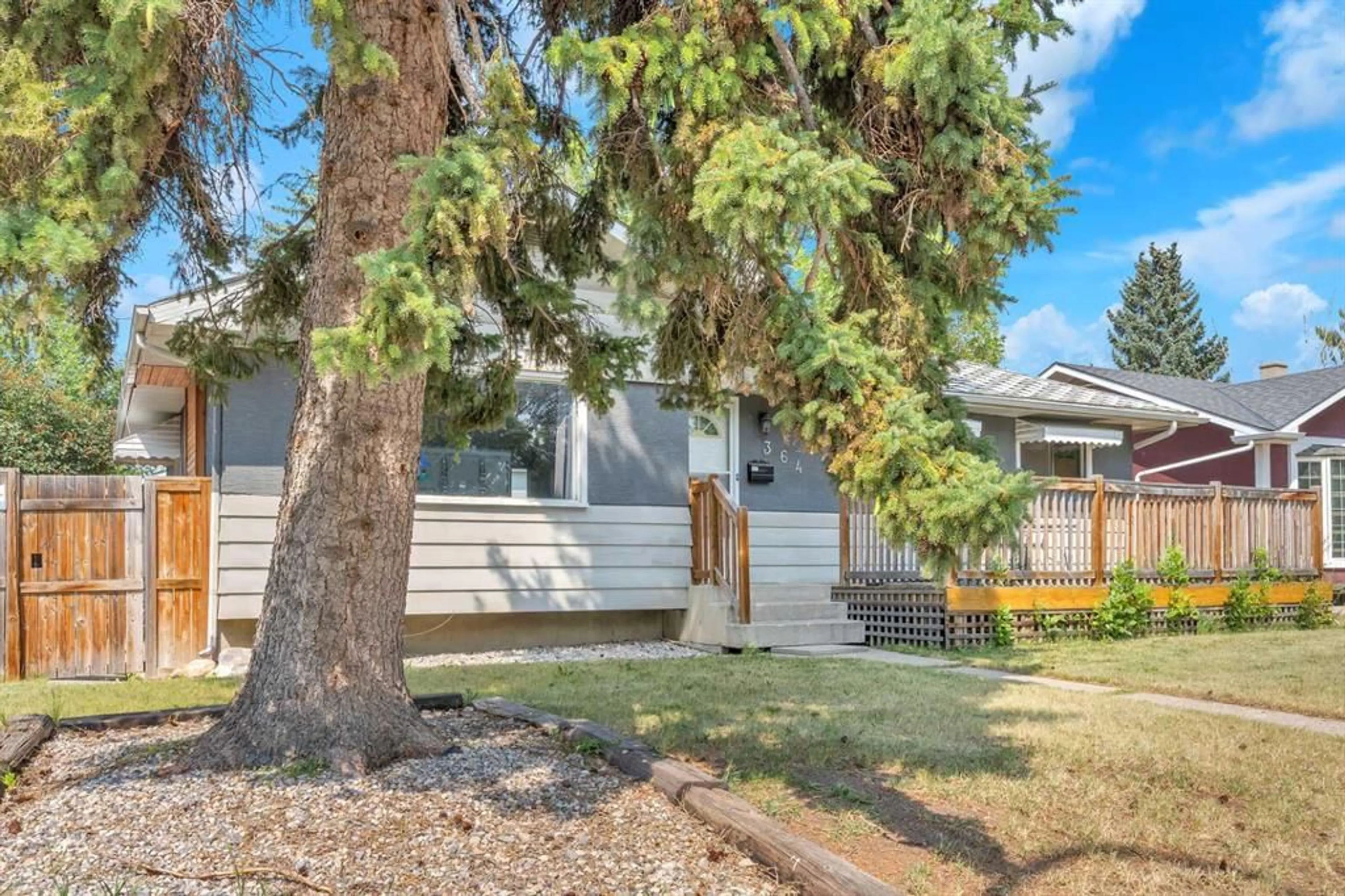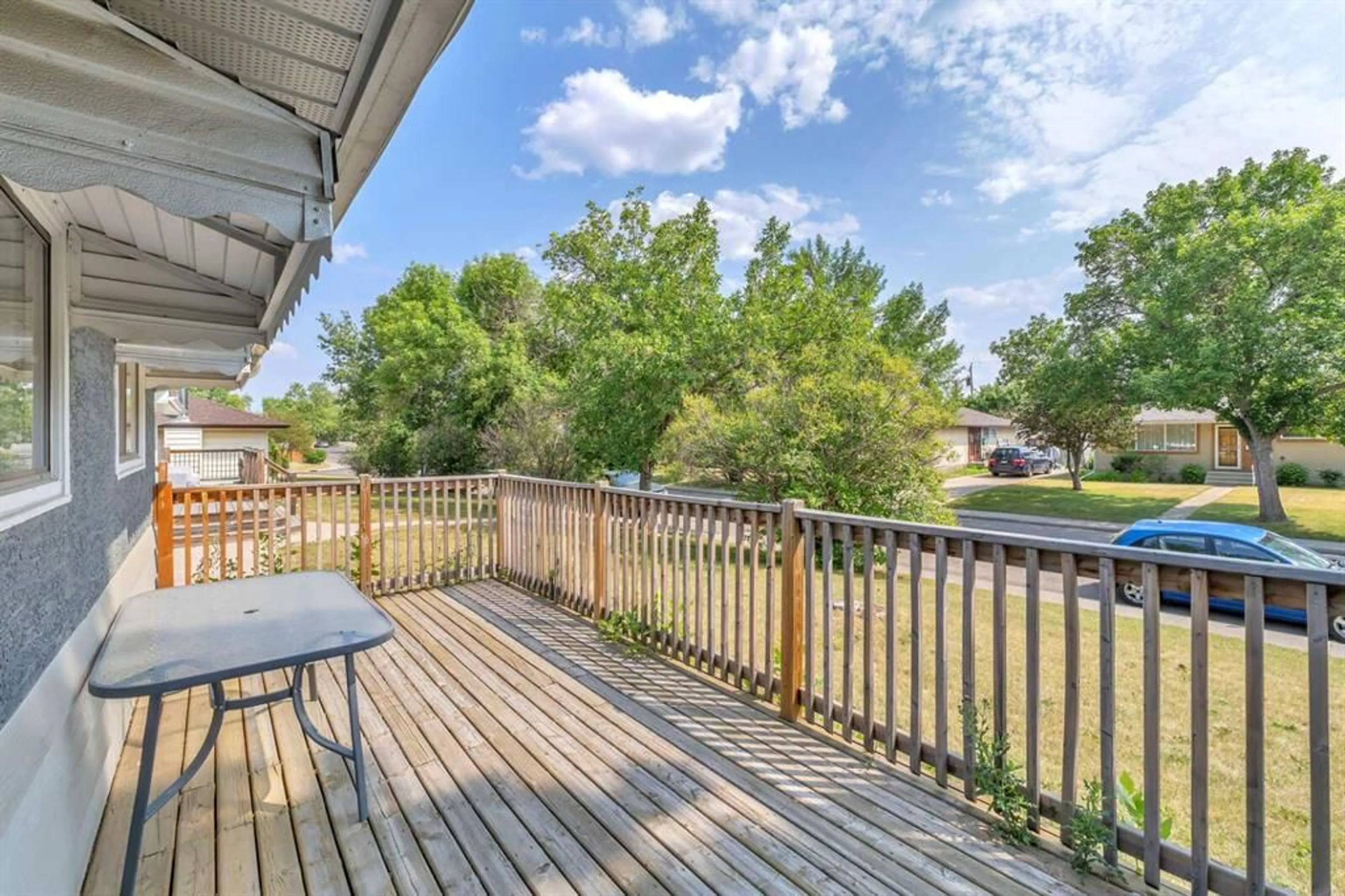364 Westwood Dr, Calgary, Alberta T3C 2W4
Contact us about this property
Highlights
Estimated ValueThis is the price Wahi expects this property to sell for.
The calculation is powered by our Instant Home Value Estimate, which uses current market and property price trends to estimate your home’s value with a 90% accuracy rate.$707,000*
Price/Sqft$765/sqft
Days On Market2 days
Est. Mortgage$3,388/mth
Tax Amount (2024)$3,830/yr
Description
This cute 3 bedroom bungalow with double detached garage and occupied 1-bedroom 1-office illegal basement suite sits on a 55 ft X 110 ft lot offering you potential development opportunities in the future -- subject to city approval. This property is perfectly located on a quiet street only one block from the 45th St C-Train Station on 17th Ave SW, and near downtown, as well as all services plus amenities including schools, shopping, and parks yet still insulated from the hub-bub in the big city. Featuring hardwood flooring and significant updates including newer furnace, newer bathroom and newer kitchen cabinets, plus central air conditioning, this bright and clean home offers residents perfect one floor living, as well as an immaculate (illegal) basement suite currently rented by a responsible tenant who will stay until the end of March 2025. Showing times are restricted due to tenants on both levels, so please give ample time for viewings.
Property Details
Interior
Features
Main Floor
Living Room
18`3" x 13`5"Dining Room
9`0" x 8`10"Kitchen With Eating Area
12`3" x 11`5"Bedroom
10`2" x 8`2"Exterior
Features
Parking
Garage spaces 2
Garage type -
Other parking spaces 1
Total parking spaces 3
Property History
 41
41


