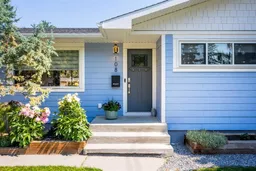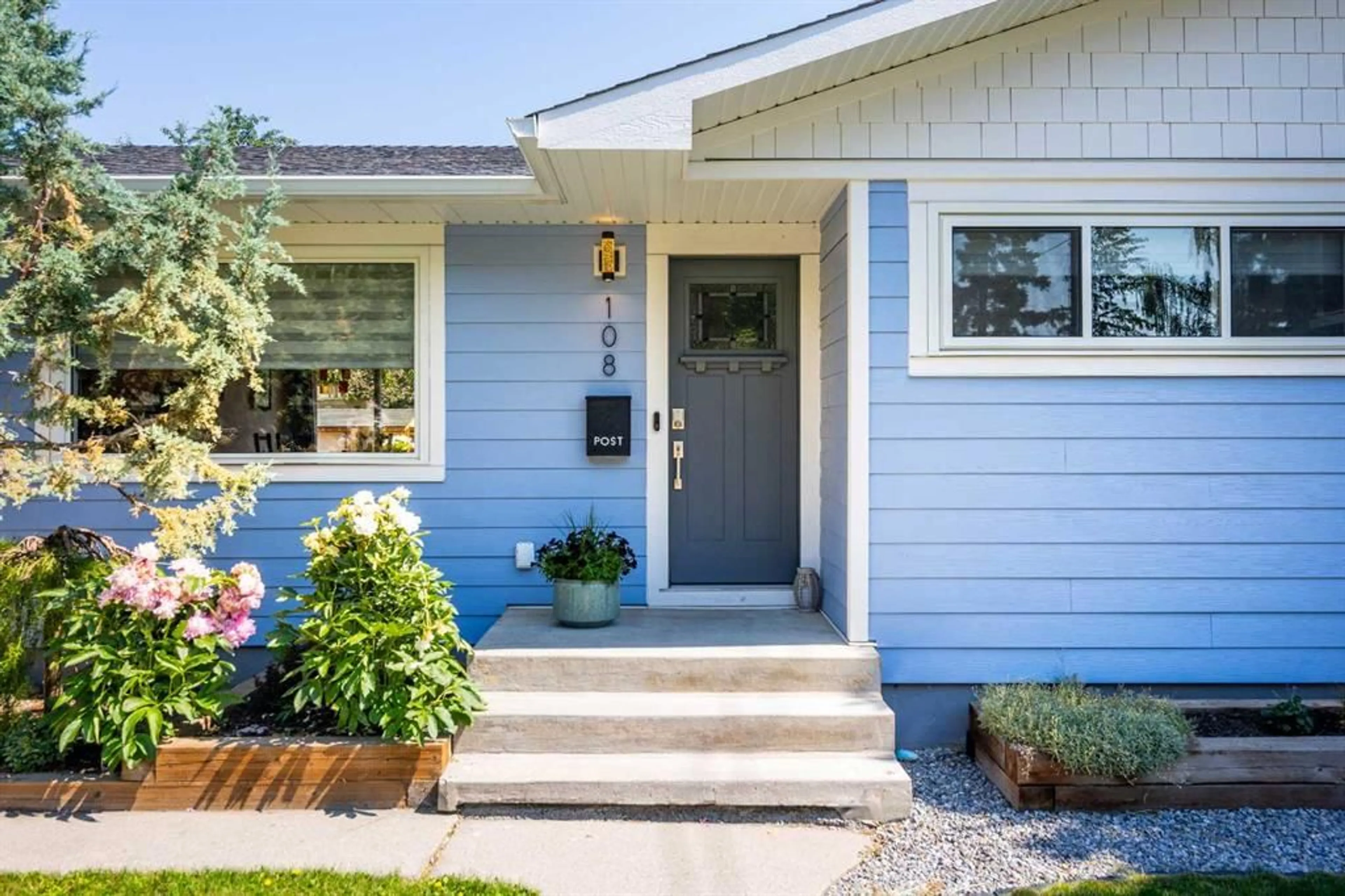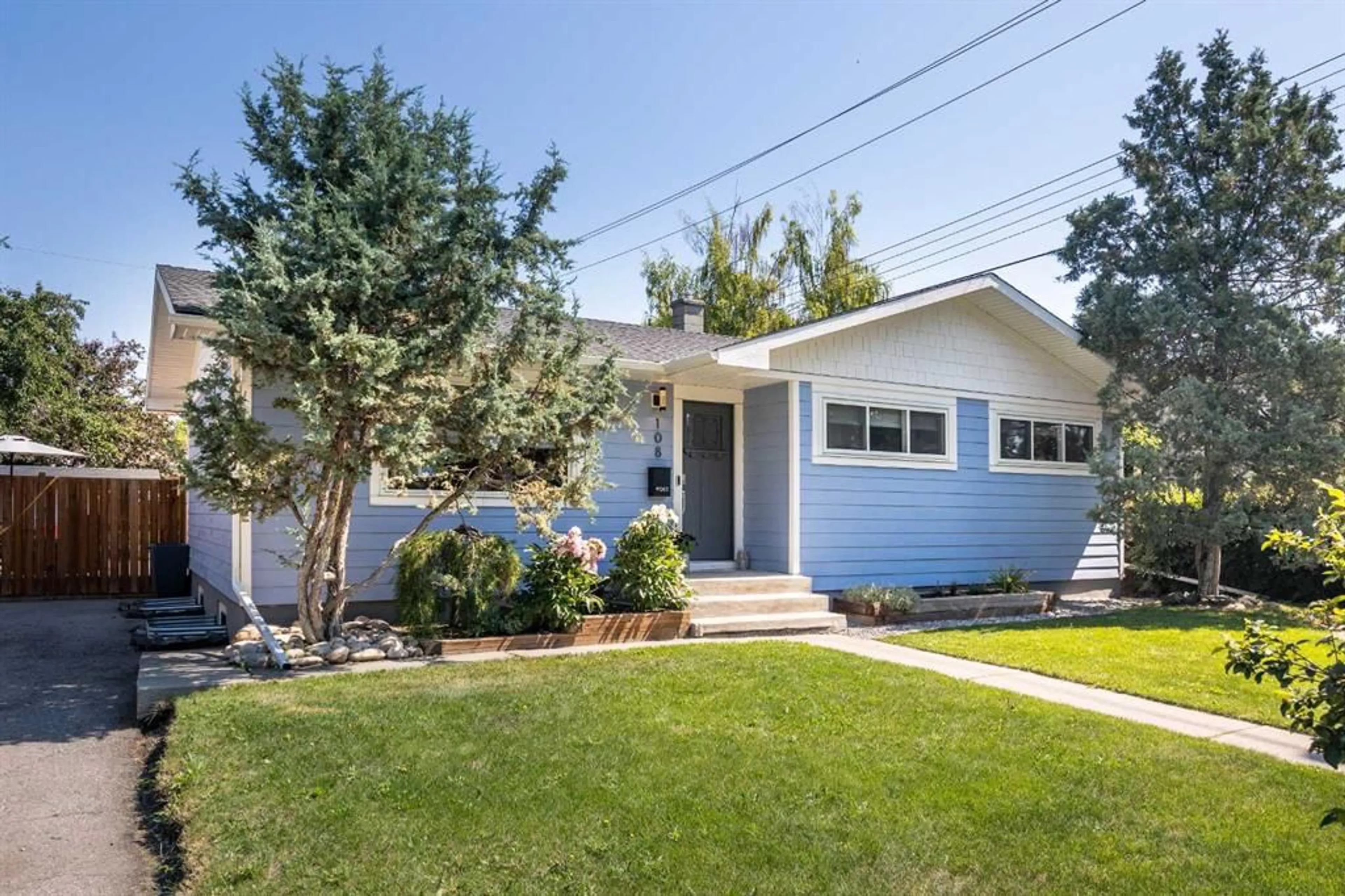108 Westview Dr, Calgary, Alberta T3C 2R9
Contact us about this property
Highlights
Estimated ValueThis is the price Wahi expects this property to sell for.
The calculation is powered by our Instant Home Value Estimate, which uses current market and property price trends to estimate your home’s value with a 90% accuracy rate.$748,000*
Price/Sqft$844/sqft
Days On Market17 days
Est. Mortgage$3,861/mth
Tax Amount (2024)$3,557/yr
Description
Location, location! This completely renovated bungalow is located on a quiet street in one of the best inner city neighbourhoods in Calgary. Entirely renovated in 2019, this beautiful bungalow features most of what you'd expect of a modern home including central air! Upon entering the front door you will be greeted by a ton of natural light and a beautifully laid out kitchen perfect for entertaining due to its large island complete with gas cook top. The kitchen and dining room look out to the huge backyard which features a very large deck, shed, green house, fire pit area and gazebo. The main floor also features a generous primary bedroom with huge 4 piece ensuite and ample closet space. An additional main floor bedroom is perfect for children or guests. The basement also features two bedrooms, a bonus room, recreation room and large laundry room with storage and wash sink. There is so much to love about this home so call and book your showing today!
Upcoming Open House
Property Details
Interior
Features
Main Floor
4pc Bathroom
10`2" x 6`7"4pc Ensuite bath
10`5" x 8`3"Bedroom
12`4" x 9`3"Dining Room
10`7" x 6`11"Exterior
Features
Parking
Garage spaces 2
Garage type -
Other parking spaces 2
Total parking spaces 4
Property History
 44
44

