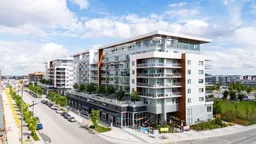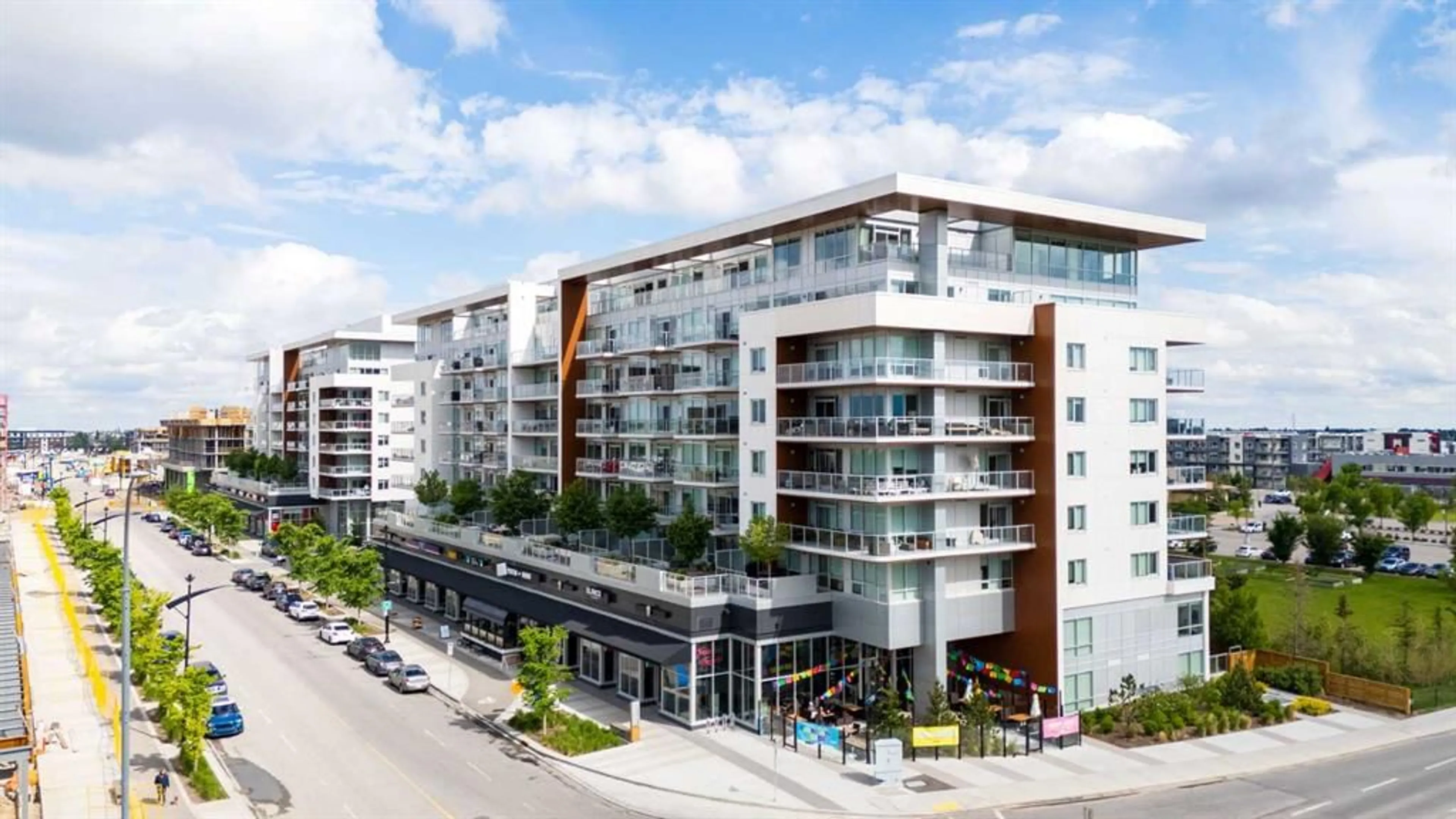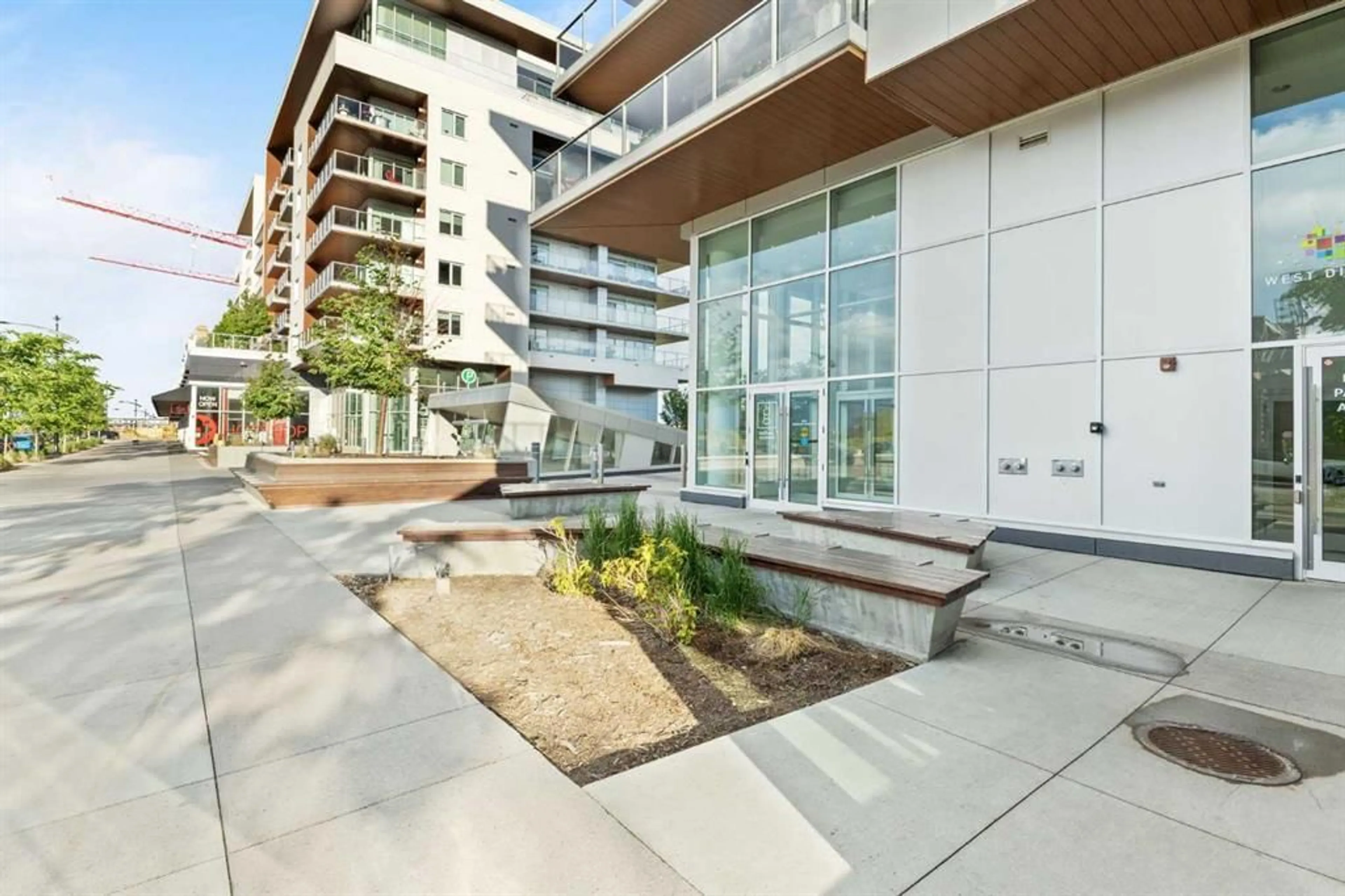8505 Broadcast Ave #718, Calgary, Alberta T3H 6B5
Contact us about this property
Highlights
Estimated ValueThis is the price Wahi expects this property to sell for.
The calculation is powered by our Instant Home Value Estimate, which uses current market and property price trends to estimate your home’s value with a 90% accuracy rate.$724,000*
Price/Sqft$821/sqft
Est. Mortgage$5,733/mth
Maintenance fees$901/mth
Tax Amount (2024)$6,399/yr
Days On Market60 days
Description
Experience unparalleled LUXURY living at 8505 Broadcast Ave, Calgary's newest PENTHOUSE listing. This stunning multi-level residence offers over 1,625 square feet of livable space (2,400+ sq ft as measured by the builders), complemented by a 616 square foot west-facing balcony with breathtaking ROCK MOUNTAINS and city views. Upon entry into the lobby, you're greeted by a beautiful marble foyer and dedicated concierge service, ensuring both elegance and convenience. In the penthouse, the upgraded hardwood flooring, doors, lighting, custom cabinetry, and gourmet kitchen with stainless steel appliances, and a gorgeous granite island epitomize luxury. The expansive primary ensuite features a 3-piece with granite countertops, a spacious bedroom, and a walk-in closet. This luxurious penthouse boasts 3 bedrooms, 2.5 bathrooms, and 2 living rooms—one on each level—providing ample space for entertaining and relaxation. Additional conveniences include en-suite laundry. Two titled underground parking spots—one equipped with a 220 EV charger—and a large storage room enhance urban living. Situated in the sought-after neighborhood of West Springs, this penthouse is located near top private schools, upscale shopping, fine dining, and offers easy access to downtown Calgary and Highway 1 leading to Banff National Park. Discover the pinnacle of sophistication and convenience. Make 8505 Broadcast Ave your luxurious new home today.
Property Details
Interior
Features
Main Floor
2pc Bathroom
5`8" x 5`4"Living Room
10`7" x 13`6"Dining Room
13`11" x 13`5"Foyer
11`11" x 11`7"Exterior
Features
Parking
Garage spaces -
Garage type -
Total parking spaces 2
Condo Details
Amenities
Elevator(s), Secured Parking, Snow Removal, Storage, Visitor Parking
Inclusions
Property History
 37
37

