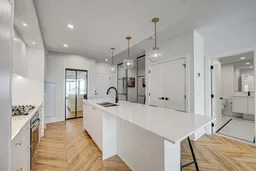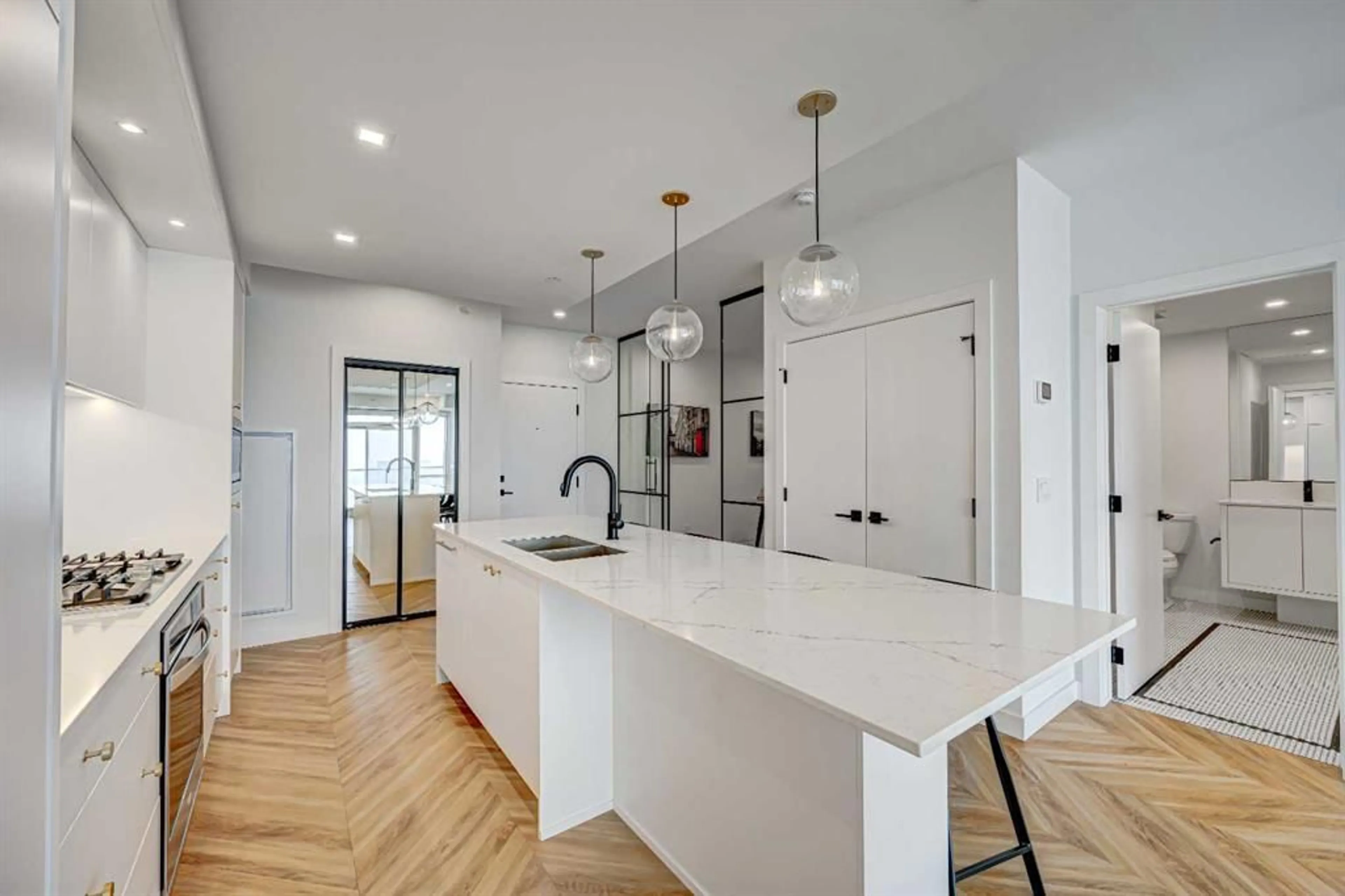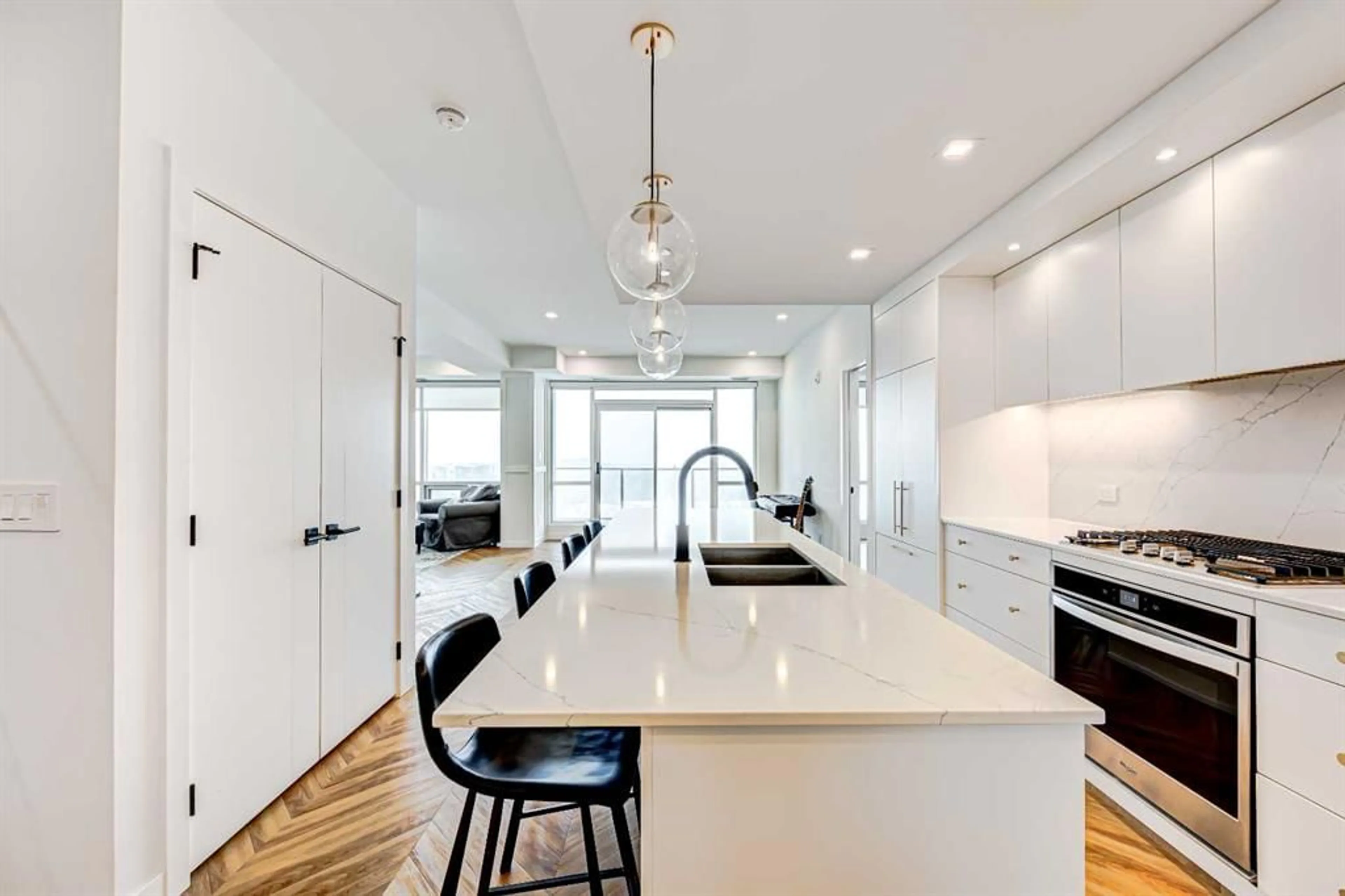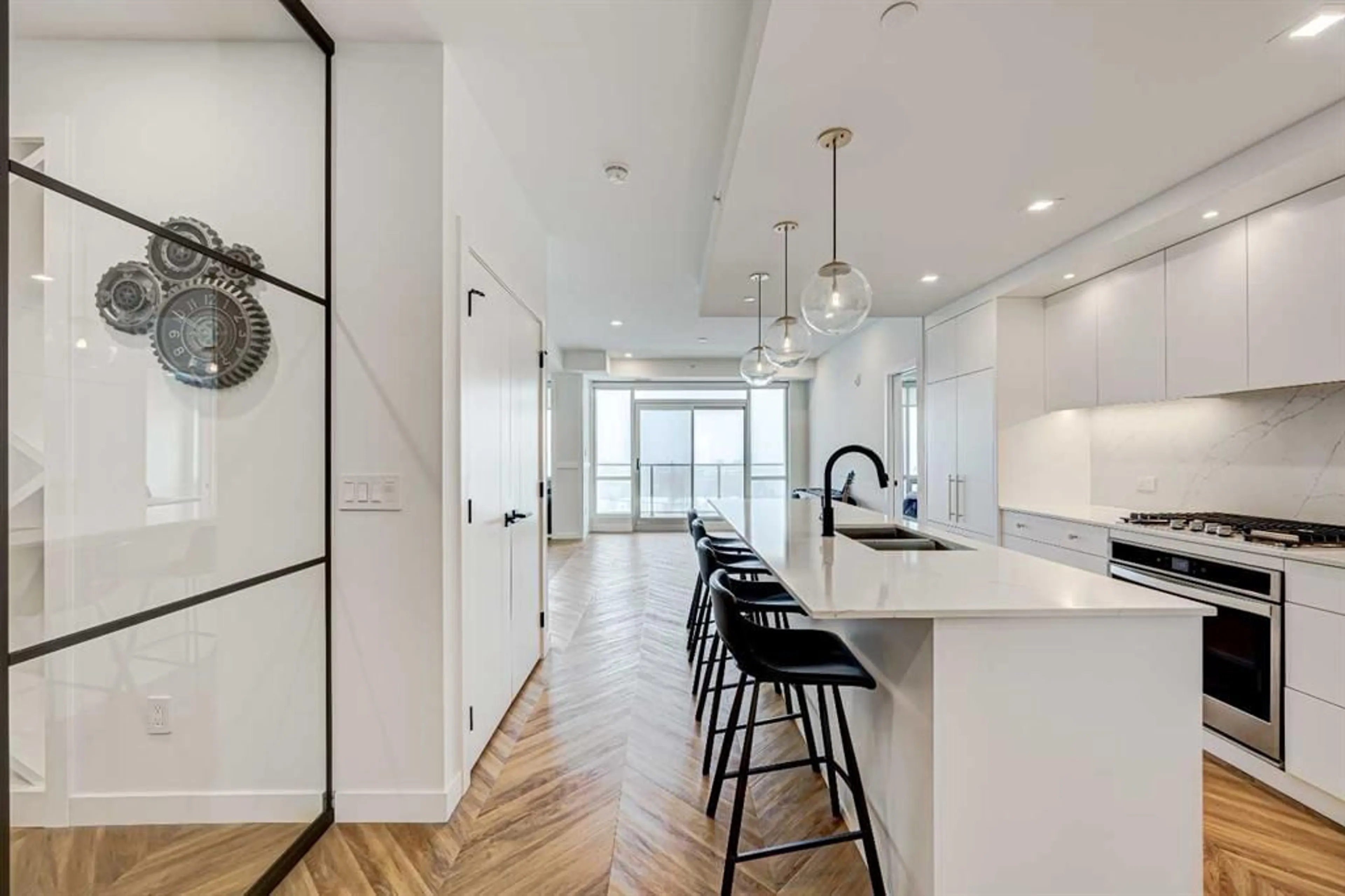8505 Broadcast Ave #510, Calgary, Alberta T3H 6B5
Contact us about this property
Highlights
Estimated ValueThis is the price Wahi expects this property to sell for.
The calculation is powered by our Instant Home Value Estimate, which uses current market and property price trends to estimate your home’s value with a 90% accuracy rate.$484,000*
Price/Sqft$569/sqft
Days On Market46 days
Est. Mortgage$2,530/mth
Maintenance fees$587/mth
Tax Amount (2024)$3,937/yr
Description
**OPEN HOUSE Saturday July 13 12-3pm** Welcome to luxury living at The Gateway - a stunning residence in the heart of West District. As you step into this exquisite Pinnacle floor plan, you're greeted by an inviting layout that seamlessly combines modern comfort with luxury living. This 1 bedroom, 2 full bath suite is located in this masterful concrete building and features a spacious den enclosed in glass with built-in shelving, ideal for a home office or guest room. The gourmet kitchen showcases high-end appliances including a panelled Fisher & Paykel fridge and dishwasher, built-in microwave, and a gas cooktop complemented by quartz countertops. The large primary bedroom offers a walk-in closet and an ensuite bathroom, providing a private retreat within the home. A separate laundry room equipped with front load washer and dryer adds convenience to everyday life. Entertain effortlessly in the open floor plan, where a large living room flows into an expansive dining area ideal for family gatherings. Enjoy plenty of natural light and stunning mountain views through the large southwest facing windows or enjoy the stunning sunsets on your private balcony. Escape the heat in your air-conditioned condo or step onto the generously sized balcony with a BBQ gas line, perfect for outdoor dining and relaxation. Residents of West District benefit from proximity to numerous schools, amenities, and shopping, ensuring convenience and a vibrant community atmosphere. With the new Stoney Trail access you’ll find it quick and convenient to get around the city. Don't miss the opportunity to make this your new home. Contact us today to schedule a viewing and experience luxury living in Calgary's desirable West District.
Property Details
Interior
Features
Main Floor
Kitchen
15`4" x 12`0"Dining Room
13`5" x 11`6"Living Room
13`4" x 11`2"4pc Bathroom
9`8" x 8`2"Exterior
Parking
Garage spaces -
Garage type -
Total parking spaces 1
Condo Details
Amenities
Bicycle Storage, Party Room, Secured Parking, Storage, Trash, Visitor Parking
Inclusions
Property History
 41
41


