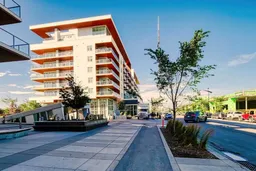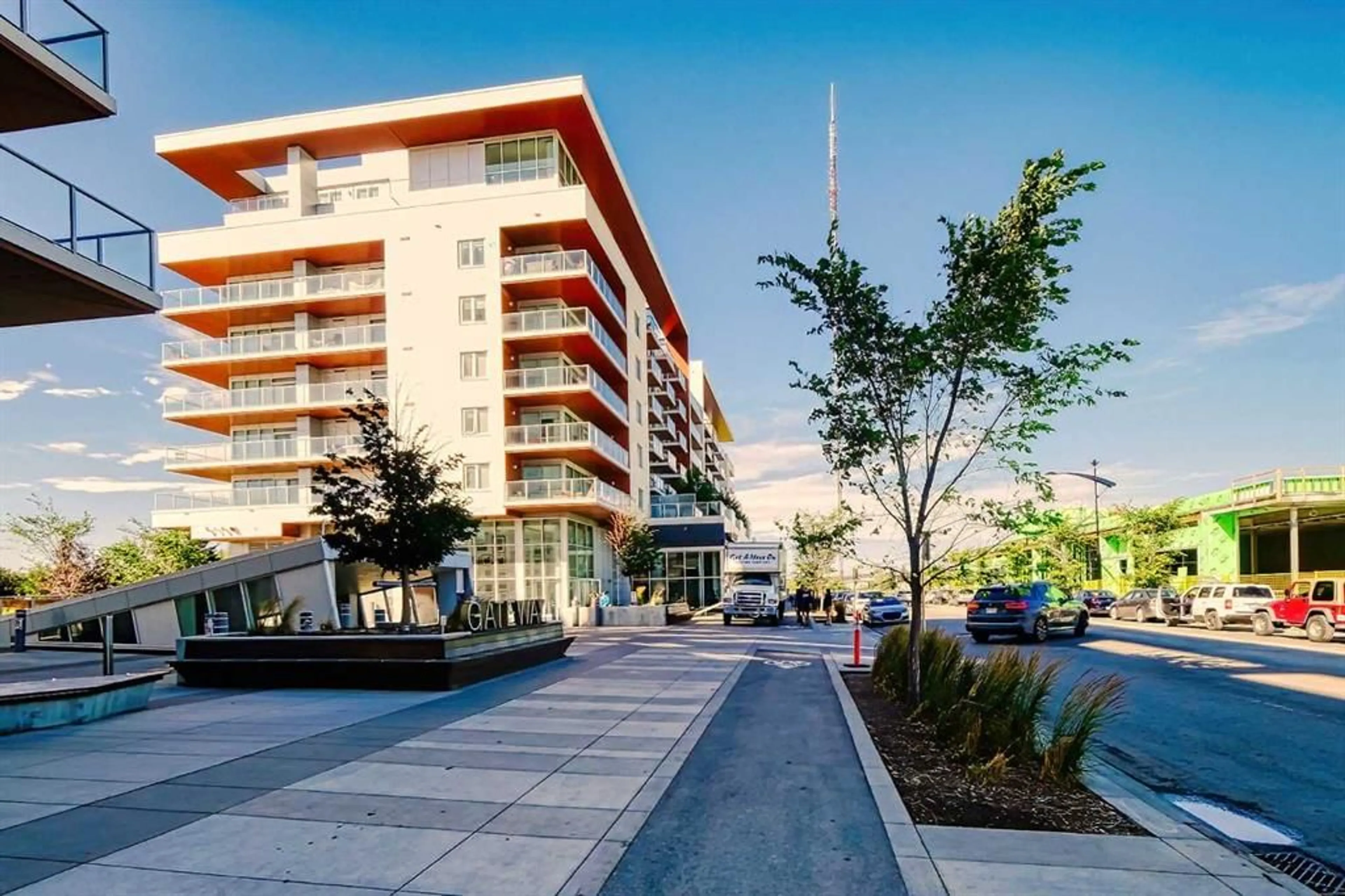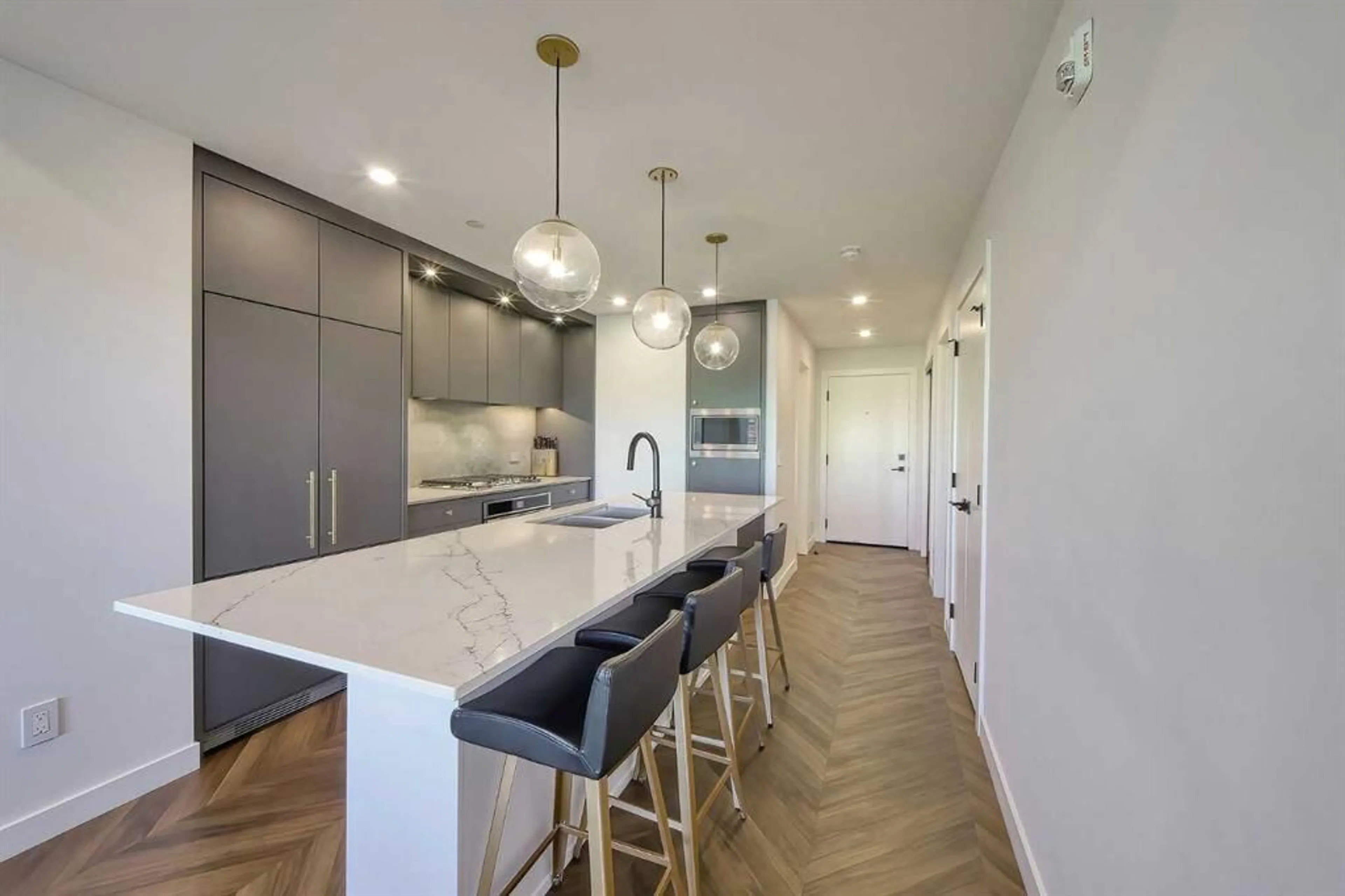8505 Broadcast Ave #213, Calgary, Alberta T3H 6B5
Contact us about this property
Highlights
Estimated ValueThis is the price Wahi expects this property to sell for.
The calculation is powered by our Instant Home Value Estimate, which uses current market and property price trends to estimate your home’s value with a 90% accuracy rate.$430,000*
Price/Sqft$593/sqft
Est. Mortgage$1,954/mth
Maintenance fees$437/mth
Tax Amount (2024)$2,983/yr
Days On Market10 days
Description
Discover modern, condo living in one of Calgary's most sought-after buildings "The Gateway". Situated in the prestigious West District, this stunning unit offers 767 SF of luxurious living space featuring 2 large bedrooms and 2 full bathrooms, tailored for comfort and efficiency. Upon entering, you will immediately notice the durable, herringbone vinyl plank floors and abundance of natural light flood the open floorplan. The sleek Chef's kitchen is equipped with with upscale built in appliances, quartz countertops, undercabinet lighting and an over-sized island with eating bar. Smooth transition to the living room where you can step outside to enjoy the expansive balcony, complete with a natural gas hook-up for a BBQ making it the perfect space for outdoor dining and entertaining while enjoying views of the vibrant neighborhood. The primary bedroom includes a walk-in closet with custom built-ins and a spa-inspired 3 piece bathroom with glass encased walk-in shower. A spacious second bedroom, 4 piece bathroom and insuite laundry complete this unit. Don't overlook the central AC, titled underground parking and assigned storage. Ideally located in the heart of new development, the condo is moments away from restaurants, schools, and public transport. Its proximity to downtown and quick access to Stoney Trail facilitate easy commutes to the city or leisurely trips to the mountains. Amenities include Lobby Concierge Tues-Sat and a party/event room, as well as secure underground visitor parking. This condo is an excellent choice for those entering the housing market or seeking an upgrade to a lively, amenity-rich area of Calgary.
Property Details
Interior
Features
Main Floor
Living Room
10`2" x 13`3"Kitchen
12`9" x 11`5"Bedroom - Primary
10`2" x 10`10"Bedroom
9`8" x 12`2"Exterior
Features
Parking
Garage spaces -
Garage type -
Total parking spaces 1
Condo Details
Amenities
Bicycle Storage, Elevator(s), Parking, Party Room, Secured Parking, Storage
Inclusions
Property History
 41
41

