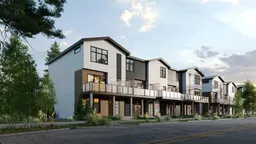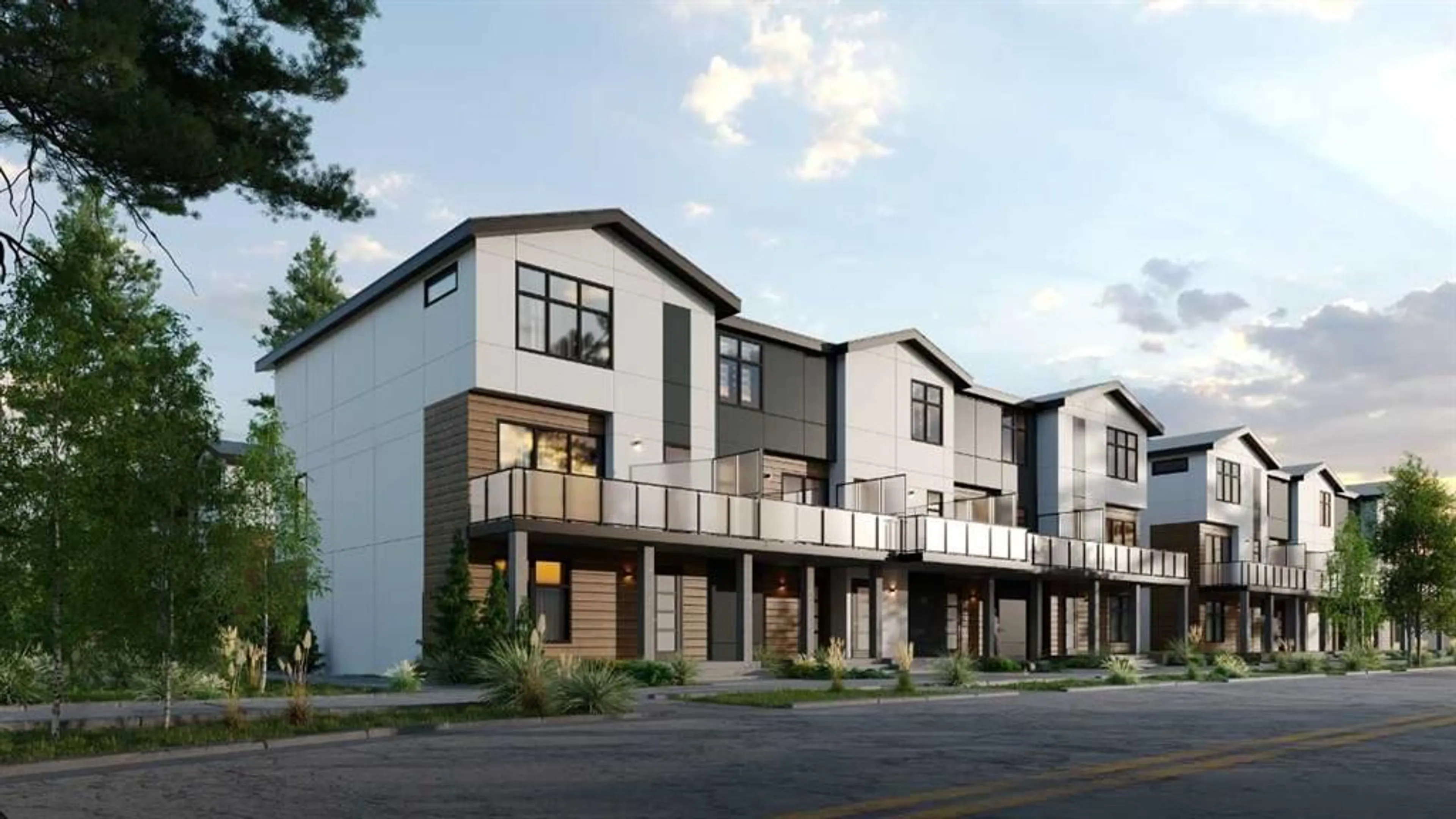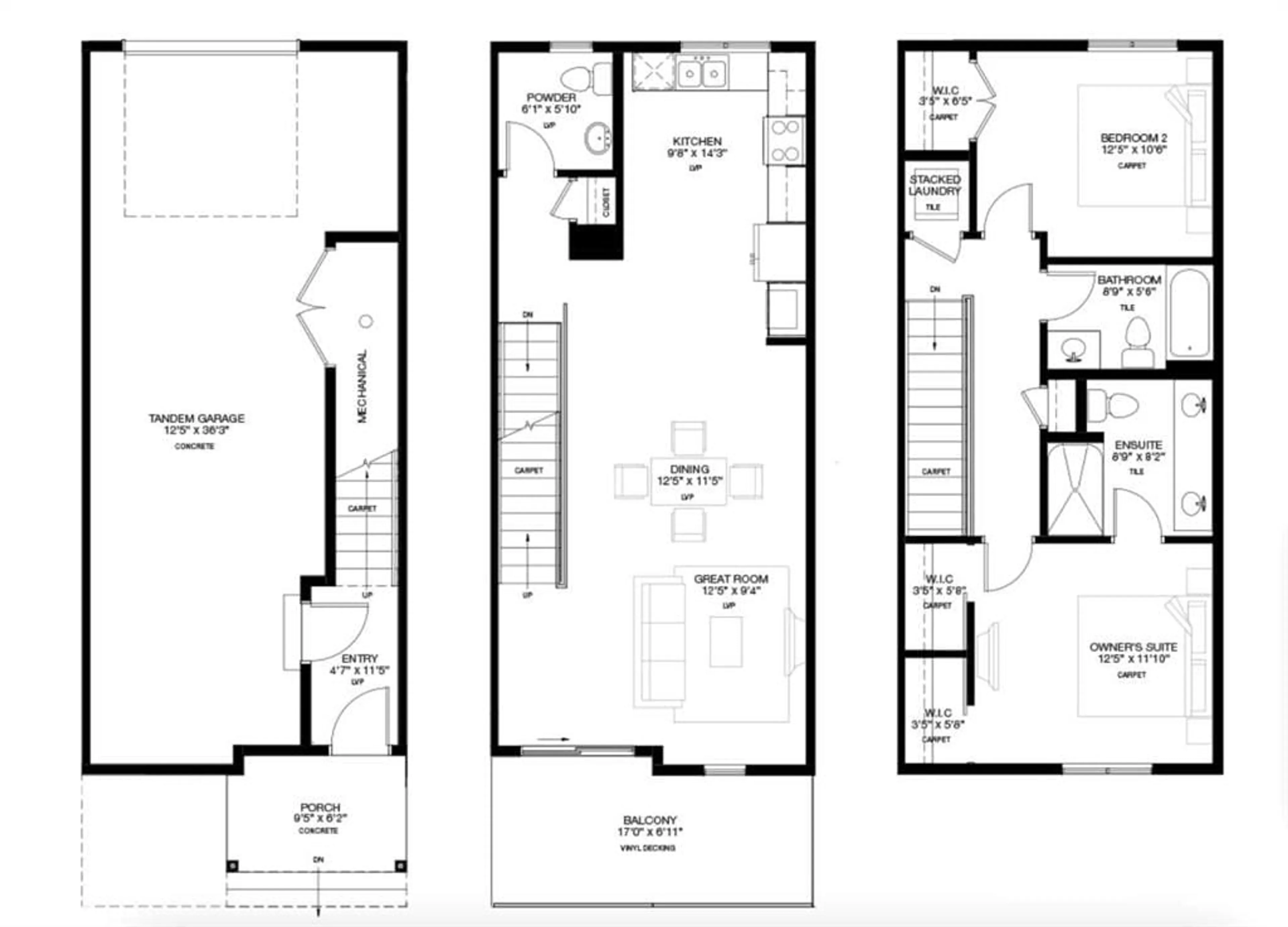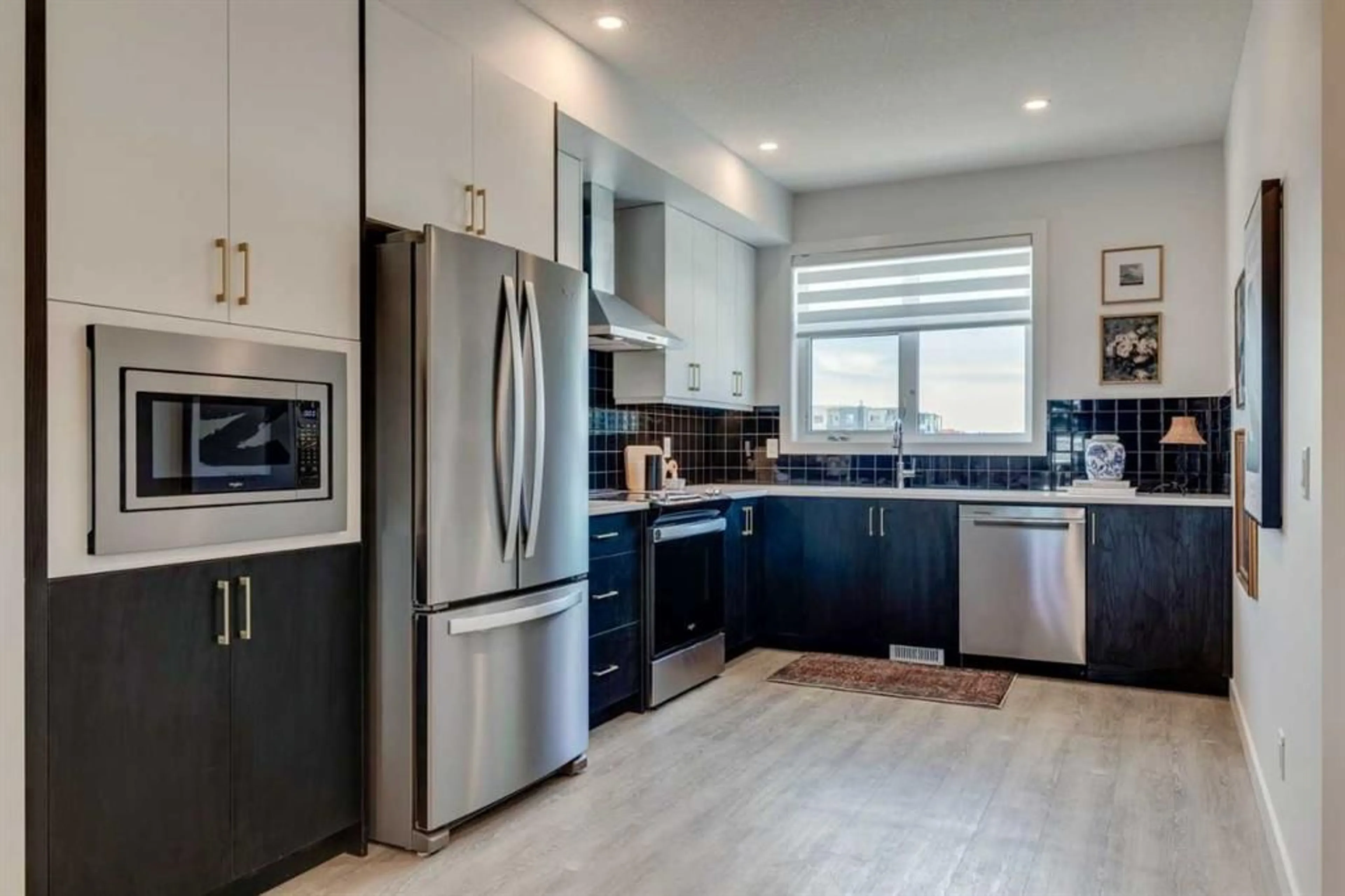8235 8 Ave #304, Calgary, Alberta T3H 6H2
Contact us about this property
Highlights
Estimated ValueThis is the price Wahi expects this property to sell for.
The calculation is powered by our Instant Home Value Estimate, which uses current market and property price trends to estimate your home’s value with a 90% accuracy rate.$591,000*
Price/Sqft$446/sqft
Days On Market12 days
Est. Mortgage$2,731/mth
Maintenance fees$217/mth
Tax Amount (2024)-
Description
Welcome to the Granville townhouse by Trico Homes, a stunning residence offering 2 bedrooms and 2.5 bathrooms, each bedroom featuring its own double ensuite for ultimate convenience. The tandem 2-car garage provides ample parking. The kitchen is a chef’s dream, complete with a pantry and fully upgraded appliances. Enjoy the comfort of A/C rough-in and the outdoor convenience of a gasline rough-in for your patio. The expansive full-width patio, measuring 17 feet wide by 7 feet deep, is perfect for entertaining or relaxing. The home comes move-in ready with blinds and all appliances included, and it is protected under warranty for peace of mind. The ensuite bathroom boasts a luxurious double vanity, while the south-facing balcony fills the home with natural light. The dark and moody color palette creates a sophisticated ambiance, enhanced by upgraded cabinets, luxury vinyl plank flooring on all three levels, and sleek black hardware and faucets. Photos are representative.
Property Details
Interior
Features
Main Floor
Great Room
12`5" x 9`4"Dining Room
12`5" x 11`5"2pc Bathroom
0`0" x 0`0"Kitchen
9`8" x 14`3"Exterior
Features
Parking
Garage spaces 2
Garage type -
Other parking spaces 0
Total parking spaces 2
Property History
 11
11


