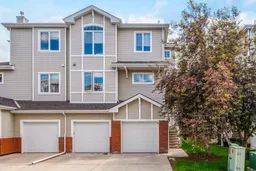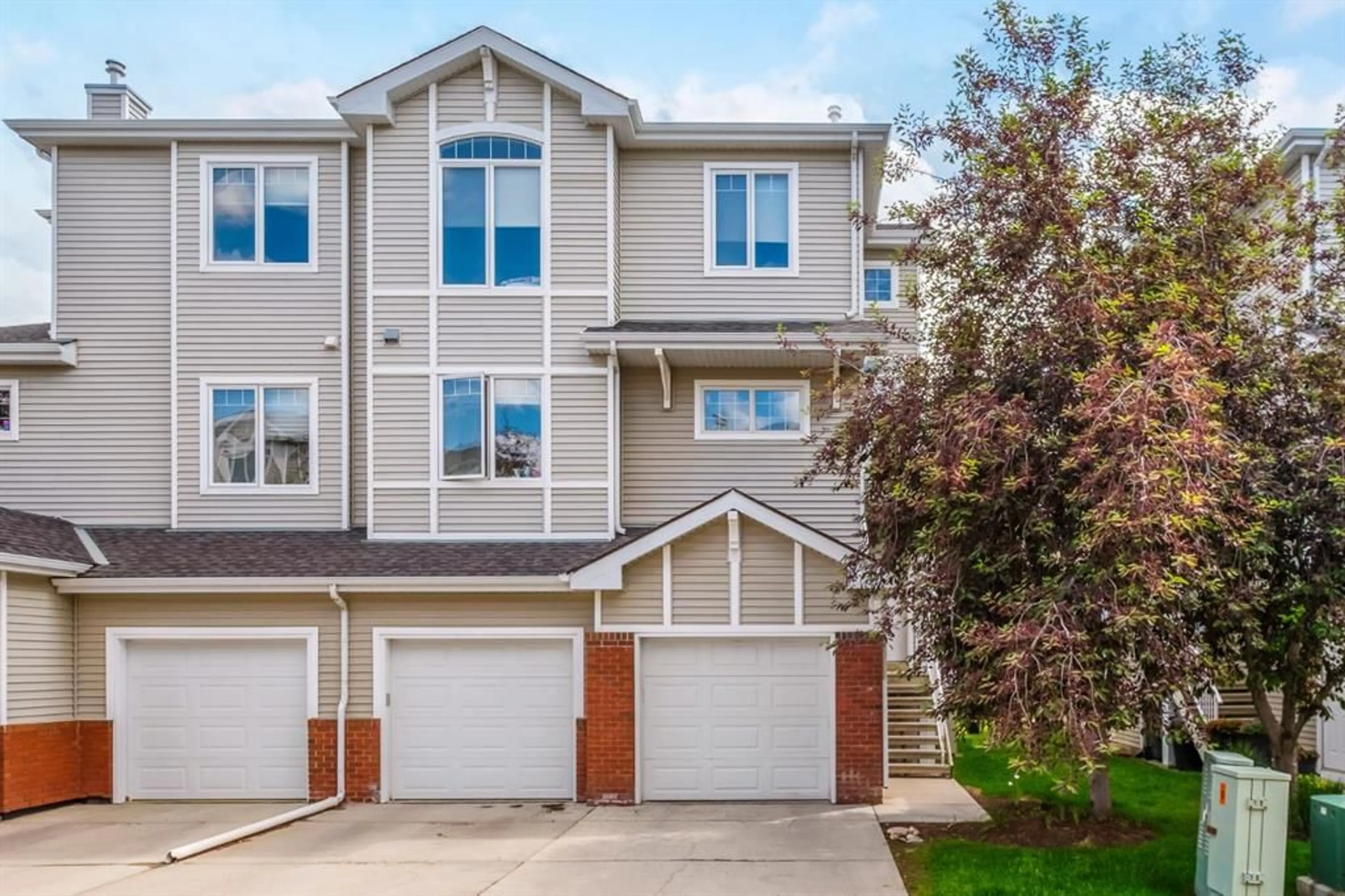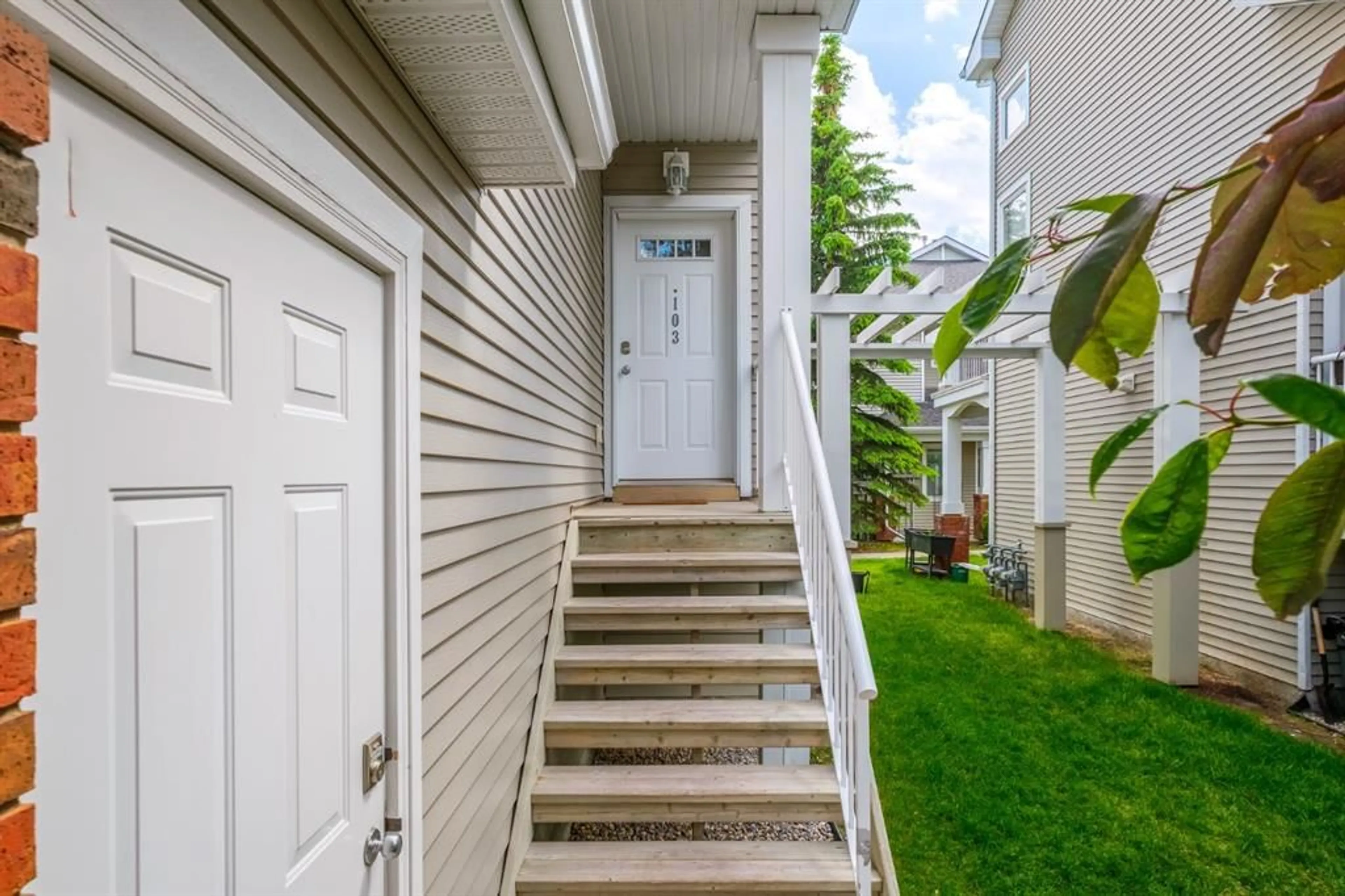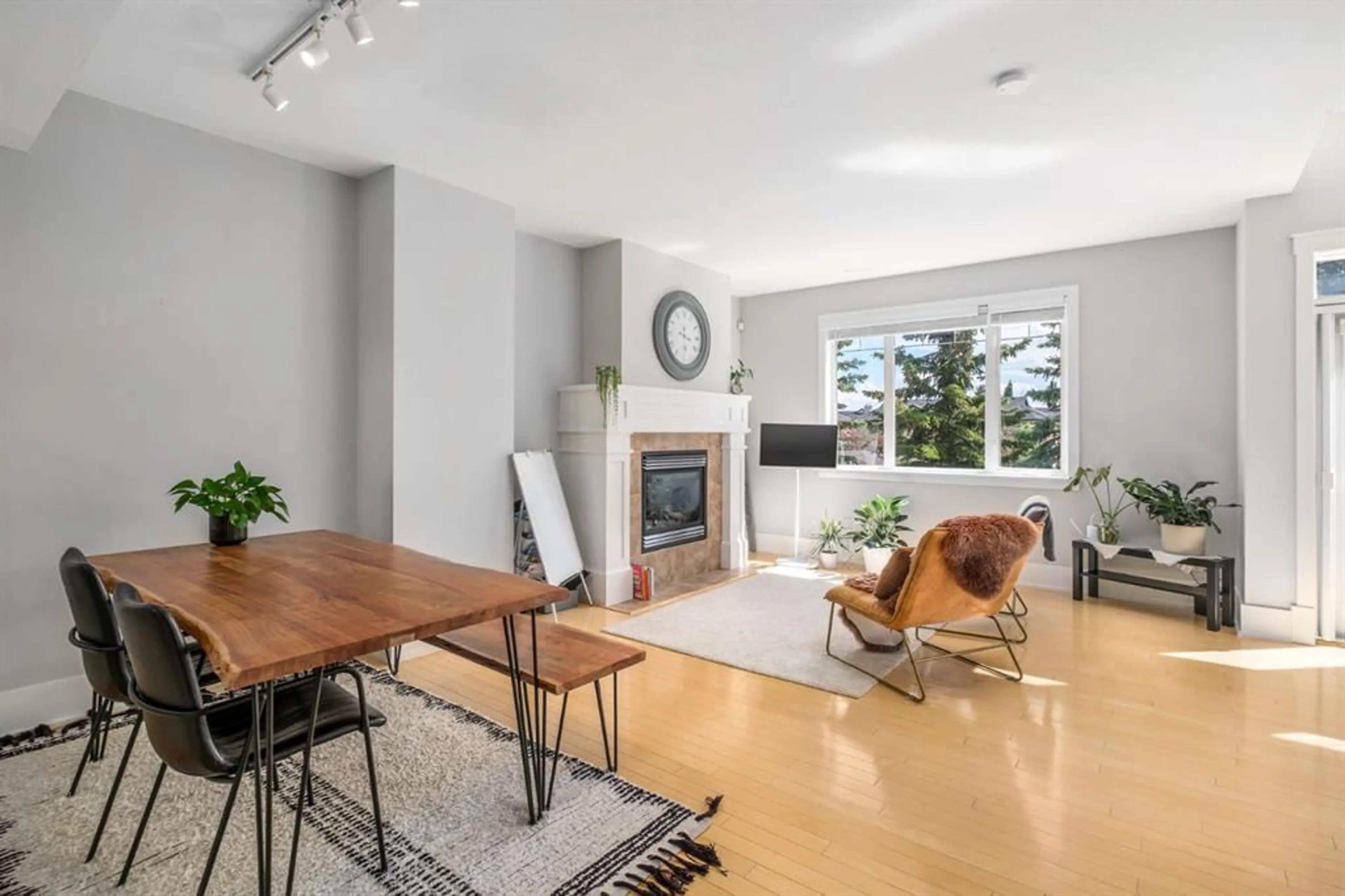8000 Wentworth Dr #103, Calgary, Alberta T3H 5K8
Contact us about this property
Highlights
Estimated ValueThis is the price Wahi expects this property to sell for.
The calculation is powered by our Instant Home Value Estimate, which uses current market and property price trends to estimate your home’s value with a 90% accuracy rate.$504,000*
Price/Sqft$356/sqft
Days On Market3 days
Est. Mortgage$2,255/mth
Maintenance fees$488/mth
Tax Amount (2024)$2,743/yr
Description
A Rare Find! This pristine 3-bedroom, 3-bathroom townhome is nestled in one of Calgary's most coveted SW neighborhoods. The home features a large south-facing balcony and central air conditioning. Light and airy, it boasts light hardwood floors and impressive 9-foot ceilings on both the main and second floors, with a striking 14-foot ceiling in the den area. The residence is bathed in natural light throughout. The large kitchen includes stainless steel appliances, luxurious quartz countertops, a glass tile backsplash, under-cabinet lighting, and numerous other high-end finishes. The open-concept design continues with a spacious dining area and living room featuring a gas fireplace and an additional den, perfect for working from home. A two-piece bathroom with a modern vessel sink completes the main level. Upstairs, the master bedroom features floor-to-ceiling windows, an elegant ensuite bathroom, and a generous walk-in closet. Two additional bedrooms and a second full bathroom provide plenty of space for your family. The attached single-car garage offers ample storage space, with additional driveway parking. Conveniently located within walking distance to all amenities, including shopping, schools, parks, and just a quick 4-minute drive to the 69th Street C-Train station, this home provides both tranquility and accessibility with a low-maintenance lifestyle. Don’t miss out— book your showing today!
Upcoming Open House
Property Details
Interior
Features
Main Floor
Living Room
25`6" x 11`0"Kitchen
14`3" x 13`5"Dining Room
15`6" x 8`7"Laundry
7`3" x 7`8"Exterior
Features
Parking
Garage spaces 1
Garage type -
Other parking spaces 1
Total parking spaces 2
Property History
 28
28


