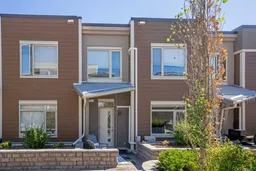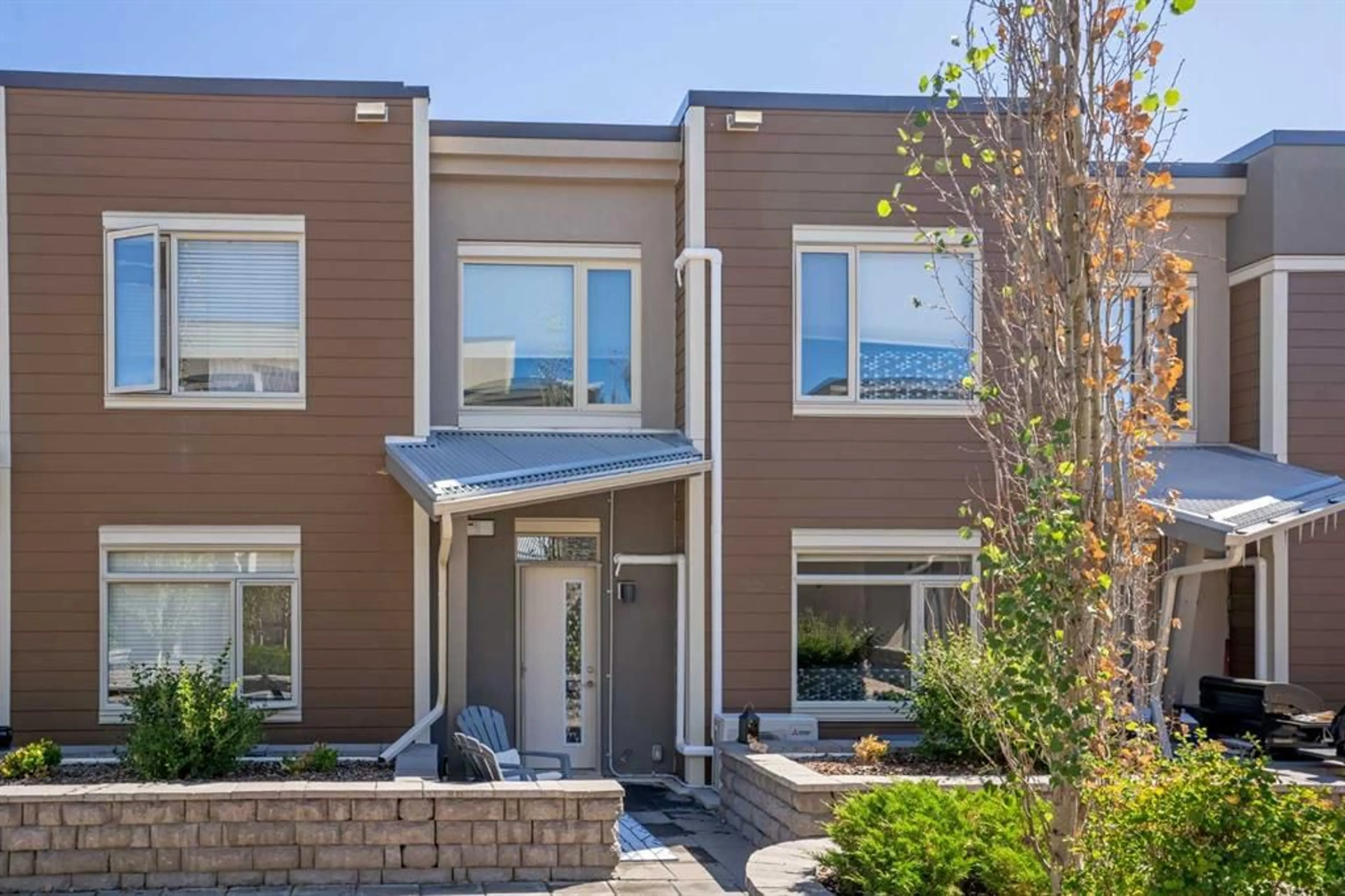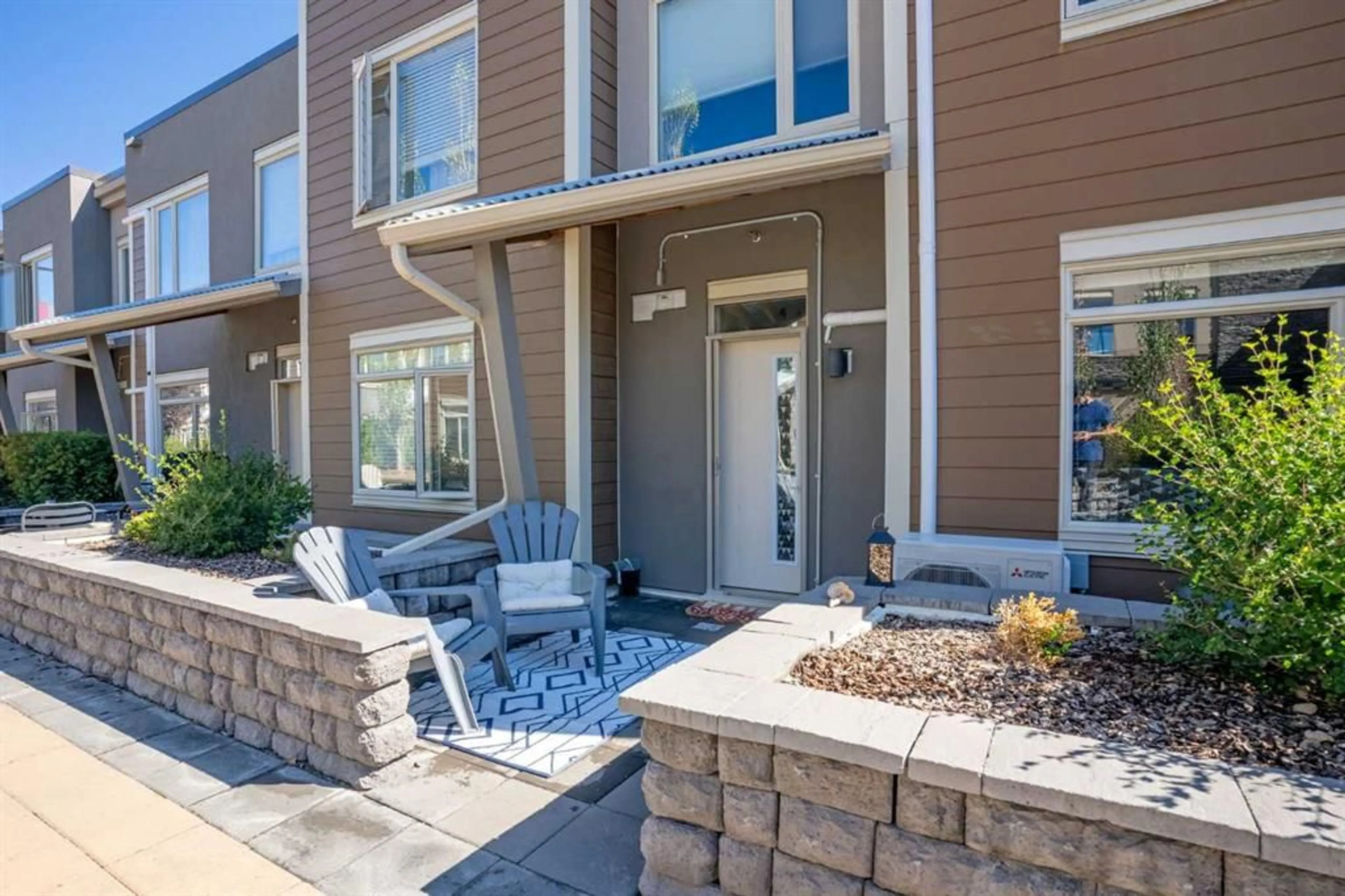7 Westpark Common #205, Calgary, Alberta T3H 0Y4
Contact us about this property
Highlights
Estimated ValueThis is the price Wahi expects this property to sell for.
The calculation is powered by our Instant Home Value Estimate, which uses current market and property price trends to estimate your home’s value with a 90% accuracy rate.$421,000*
Price/Sqft$390/sqft
Est. Mortgage$1,911/mth
Maintenance fees$574/mth
Tax Amount (2024)$2,516/yr
Days On Market2 days
Description
Welcome to this beautiful 2-storey, 2 bed, 2.5 bath condo in desirable West Springs! Though officially an apartment, this unit lives like a townhome with convenient outdoor access right off the main floor, offering the perfect blend of condo ease with a townhome feel. Step inside to a welcoming foyer that opens into a bright and airy living space. The open-concept design connects the living room to the dining area and kitchen, creating a perfect layout for both everyday living and entertaining. The kitchen features sleek quartz countertops, stainless steel appliances, and hardwood floors, adding a modern touch to the heart of the home. Direct access to your private patio, facing the central courtyard, offers a peaceful retreat for morning coffee or evening relaxation. A 2-piece bath and a separate laundry room complete the main floor before leading upstairs. On the second level, you'll find two spacious bedrooms, each designed with comfort in mind. The primary suite boasts a walk-in closet and a private 3-piece ensuite, creating your own serene escape. The second bedroom is just as inviting, with its own 4-piece bath for added convenience. A bonus loft area on this level is a versatile space that could serve as a home office, play area, or cozy reading nook. This unit also comes with two titled side-by-side parking stalls, offering the convenience of secure parking. The well-managed complex adds to the stress-free living, while the location in West Springs offers the best of urban amenities. With schools, shopping, transit, and more just minutes away, this home has everything you need for a modern, connected lifestyle.
Property Details
Interior
Features
Main Floor
Living Room
10`10" x 16`0"Kitchen
8`5" x 18`3"Dining Room
13`3" x 8`4"2pc Bathroom
5`4" x 4`8"Exterior
Features
Parking
Garage spaces 2
Garage type -
Other parking spaces 0
Total parking spaces 2
Condo Details
Amenities
Visitor Parking
Inclusions
Property History
 20
20

