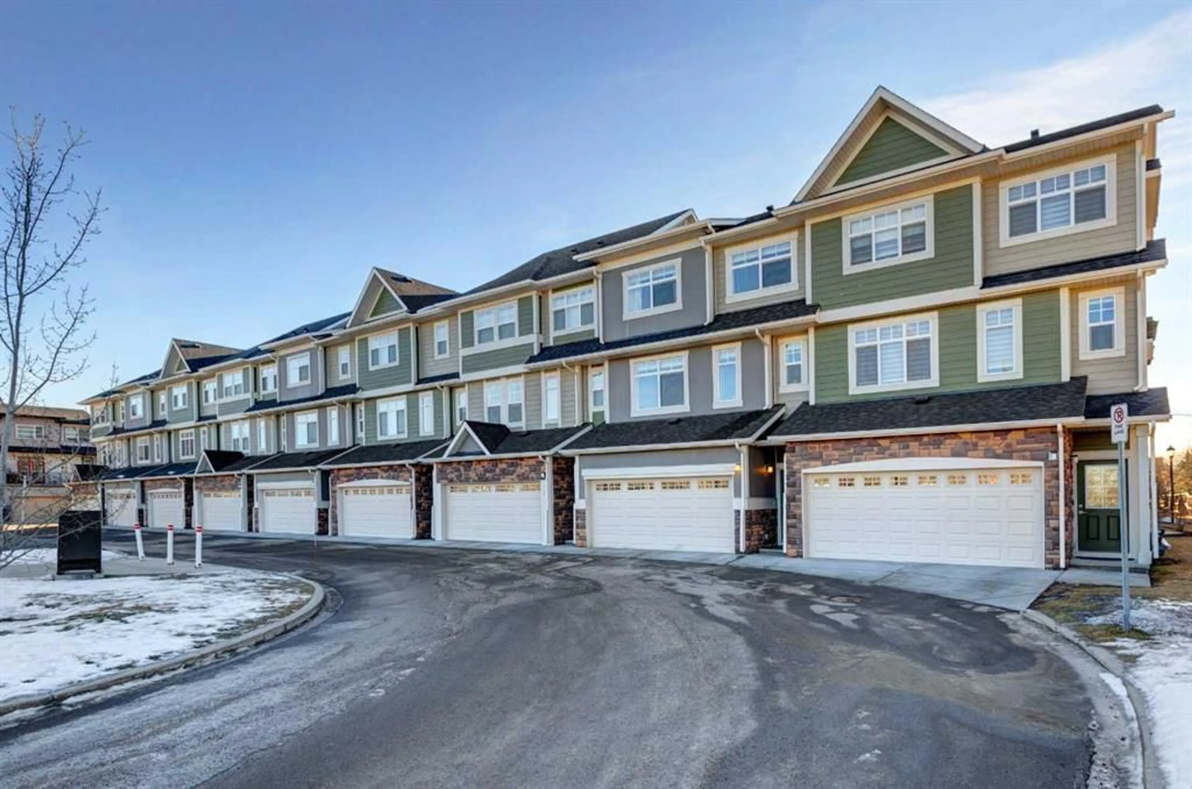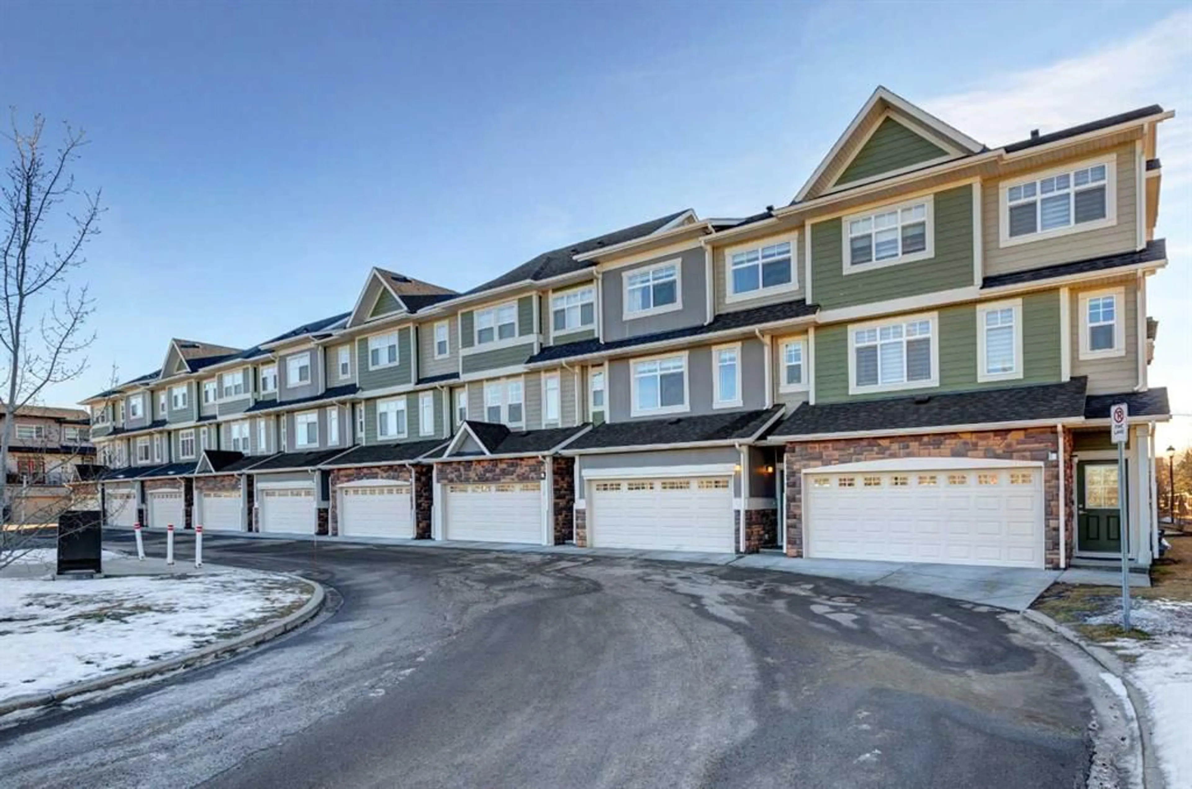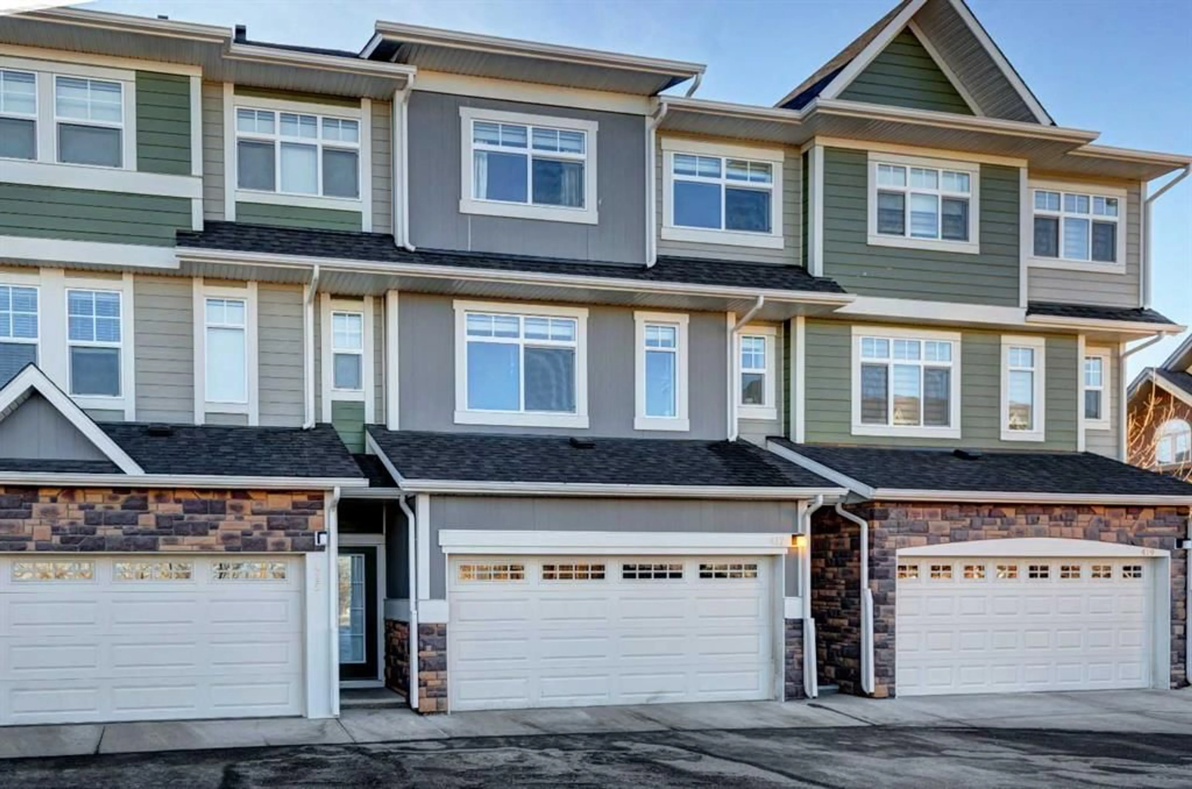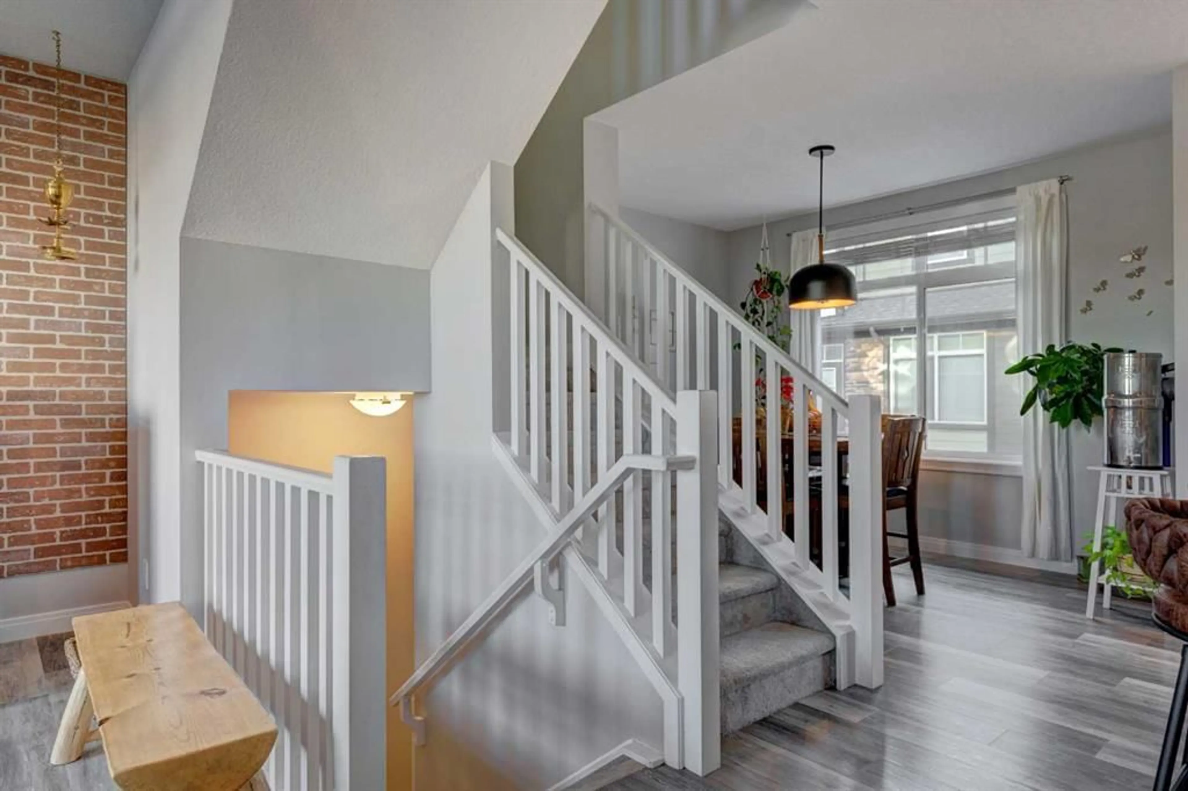417 Wentworth Row, Calgary, Alberta T3H1W7
Contact us about this property
Highlights
Estimated ValueThis is the price Wahi expects this property to sell for.
The calculation is powered by our Instant Home Value Estimate, which uses current market and property price trends to estimate your home’s value with a 90% accuracy rate.Not available
Price/Sqft$385/sqft
Est. Mortgage$3,006/mo
Maintenance fees$331/mo
Tax Amount (2024)$3,700/yr
Days On Market2 days
Description
Join us for an Open House on Saturday, January 18th, from 2:00 PM to 4:00 PM, and explore modern elegance at Wentworth Pointe! This centrally air-conditioned, three-story townhouse in the vibrant West Springs community combines style and functionality. Highlights include a double attached garage with EV charging, an entry-level den or office, and 9-foot ceilings with gleaming hardwood on the main floor. The chef-inspired kitchen features raised cabinetry, stainless steel appliances, quartz countertops, and a stylish island with a flush eating bar, perfect for casual meals or entertaining. The dining area and spacious living room lead to a large balcony with a gas line for BBQs, ideal for hosting or relaxing. Upstairs, the primary bedroom boasts a walk-in closet and spa-like 5-piece ensuite, along with two additional bedrooms, a full bathroom, and convenient upper-floor laundry. The fully developed basement offers a versatile space for a fourth bedroom or guest suite with its own 3-piece bathroom. Nestled in a peaceful neighborhood with stunning views of lush greenery, this home is steps from trendy shops, cafes, and restaurants, with easy access to downtown Calgary, Stoney Trail, and Bow Trail. Don’t miss this incredible opportunity!
Property Details
Interior
Features
Main Floor
Kitchen
12`4" x 14`2"Dining Room
11`0" x 8`10"Living Room
12`2" x 14`5"Balcony
9`7" x 5`11"Exterior
Features
Parking
Garage spaces 2
Garage type -
Other parking spaces 0
Total parking spaces 2
Property History
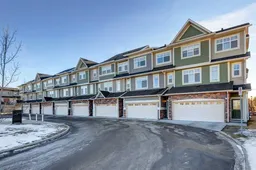 38
38
