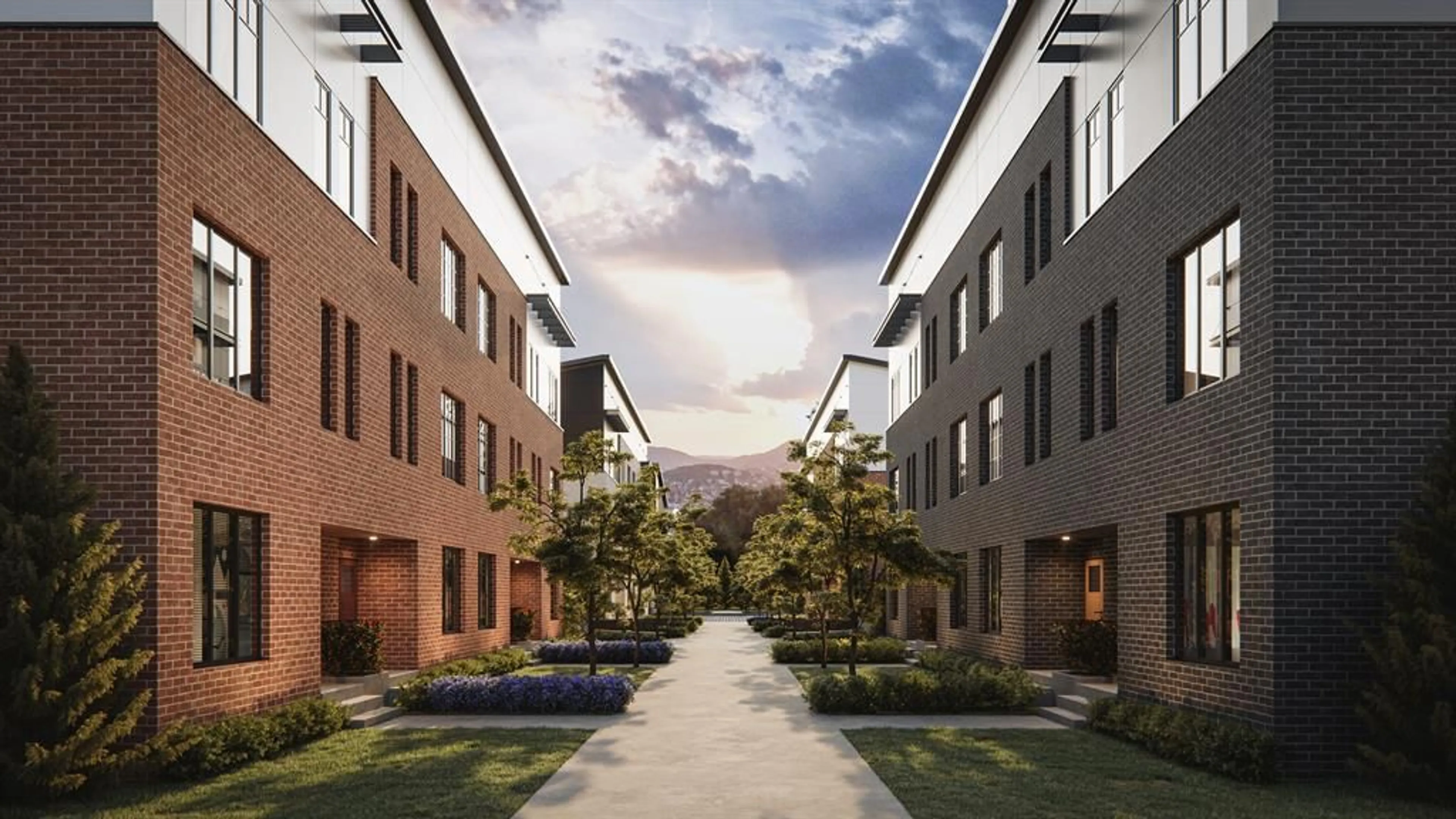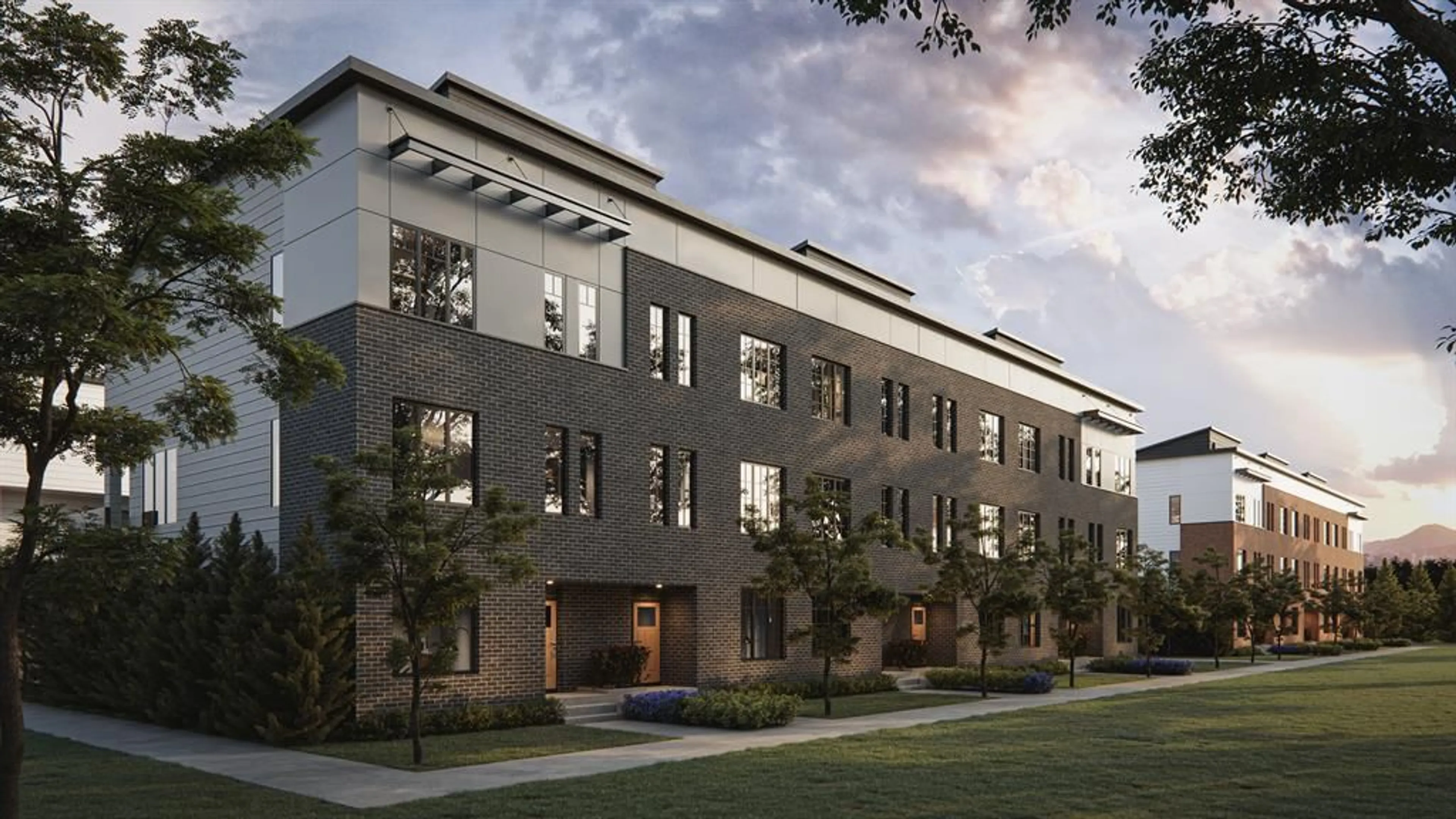8101 8 Ave #3, Calgary, Alberta T3H 6B1
Contact us about this property
Highlights
Estimated ValueThis is the price Wahi expects this property to sell for.
The calculation is powered by our Instant Home Value Estimate, which uses current market and property price trends to estimate your home’s value with a 90% accuracy rate.Not available
Price/Sqft$507/sqft
Est. Mortgage$3,663/mo
Maintenance fees$302/mo
Tax Amount (2024)$1/yr
Days On Market52 days
Description
Introducing DISTRICT TOWNHOMES AT CENTRAL PARK in West District. These stunning Truman built 3 bedroom townhomes are often imitated but never duplicated. Featuring our award-winning exterior designs and floorplans that feature custom built gourmet kitchens with designer appliances, massive owner’s retreat bedroom with luxurious spa ensuite, full size attached double garages, covered decks and much much more. Book your private show home tour today and experience West Side Living at West District. District Townhomes: masterfully finished in two designer schemes Blanc & Noir, with the opportunity to customize with upgrade options such as: wrought iron railing package, 60-inch electric fireplace and more. Visit our discovery center enjoy the master quality and customer service Truman has been delivering over 35 years!
Property Details
Interior
Features
Second Floor
2pc Bathroom
5`10" x 5`0"Living Room
13`9" x 12`4"Kitchen
12`0" x 10`0"Dining Room
13`7" x 9`4"Exterior
Features
Parking
Garage spaces 2
Garage type -
Other parking spaces 0
Total parking spaces 2
Property History
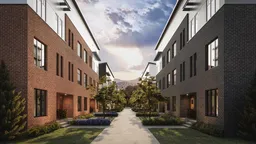 50
50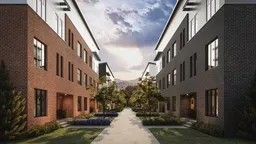 50
50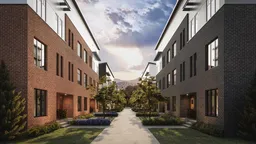 50
50
