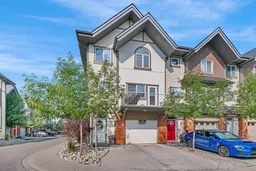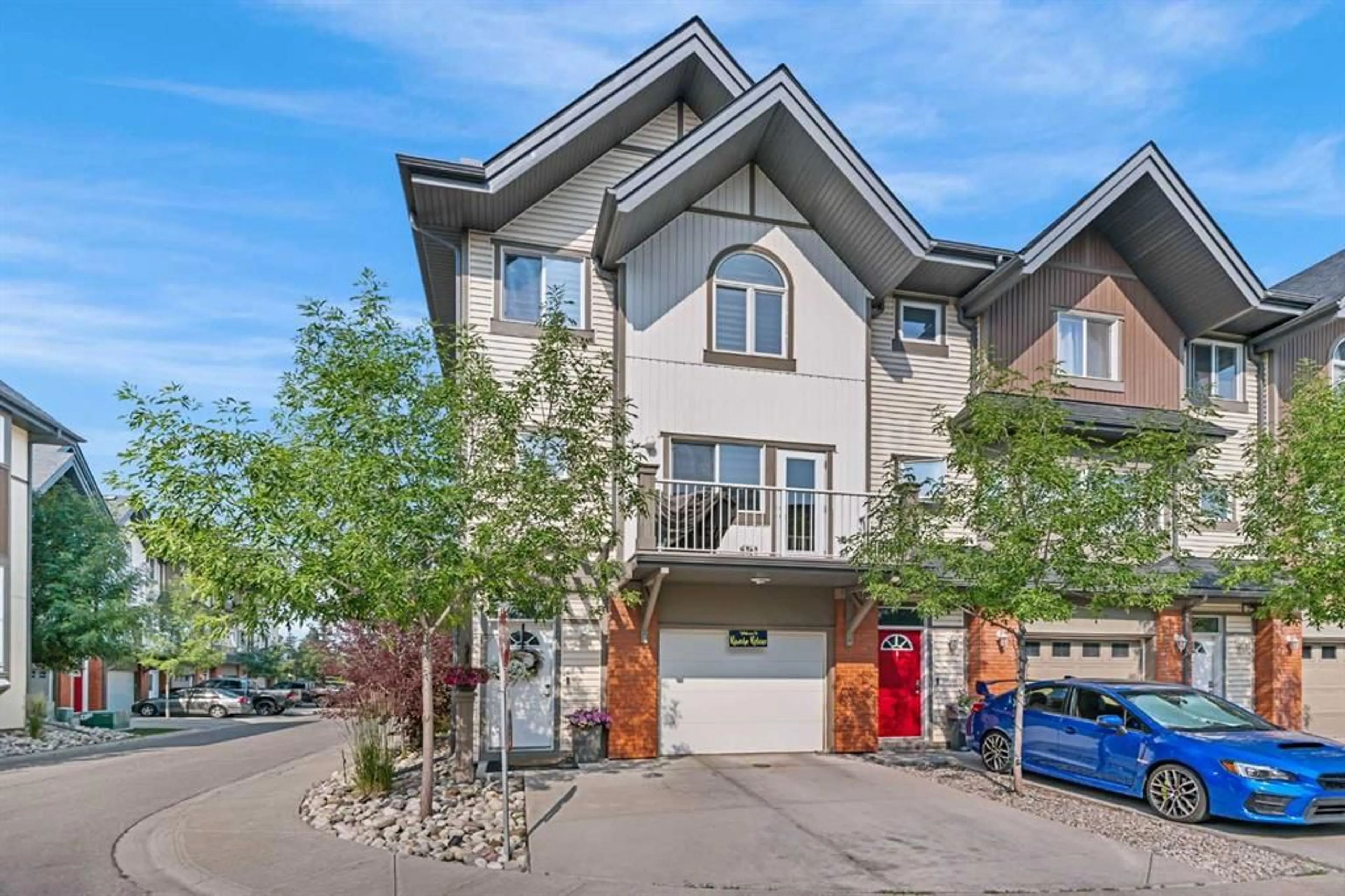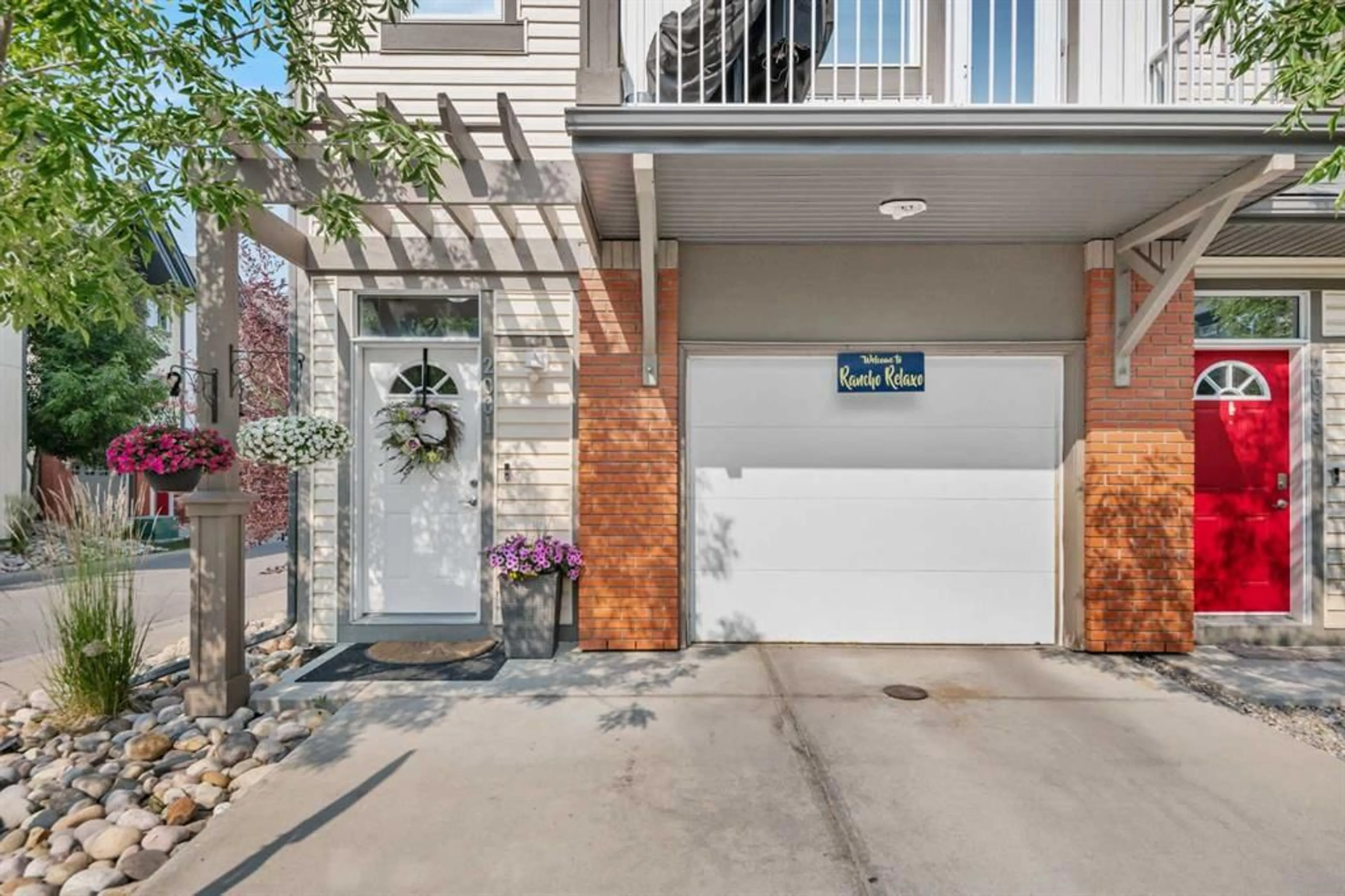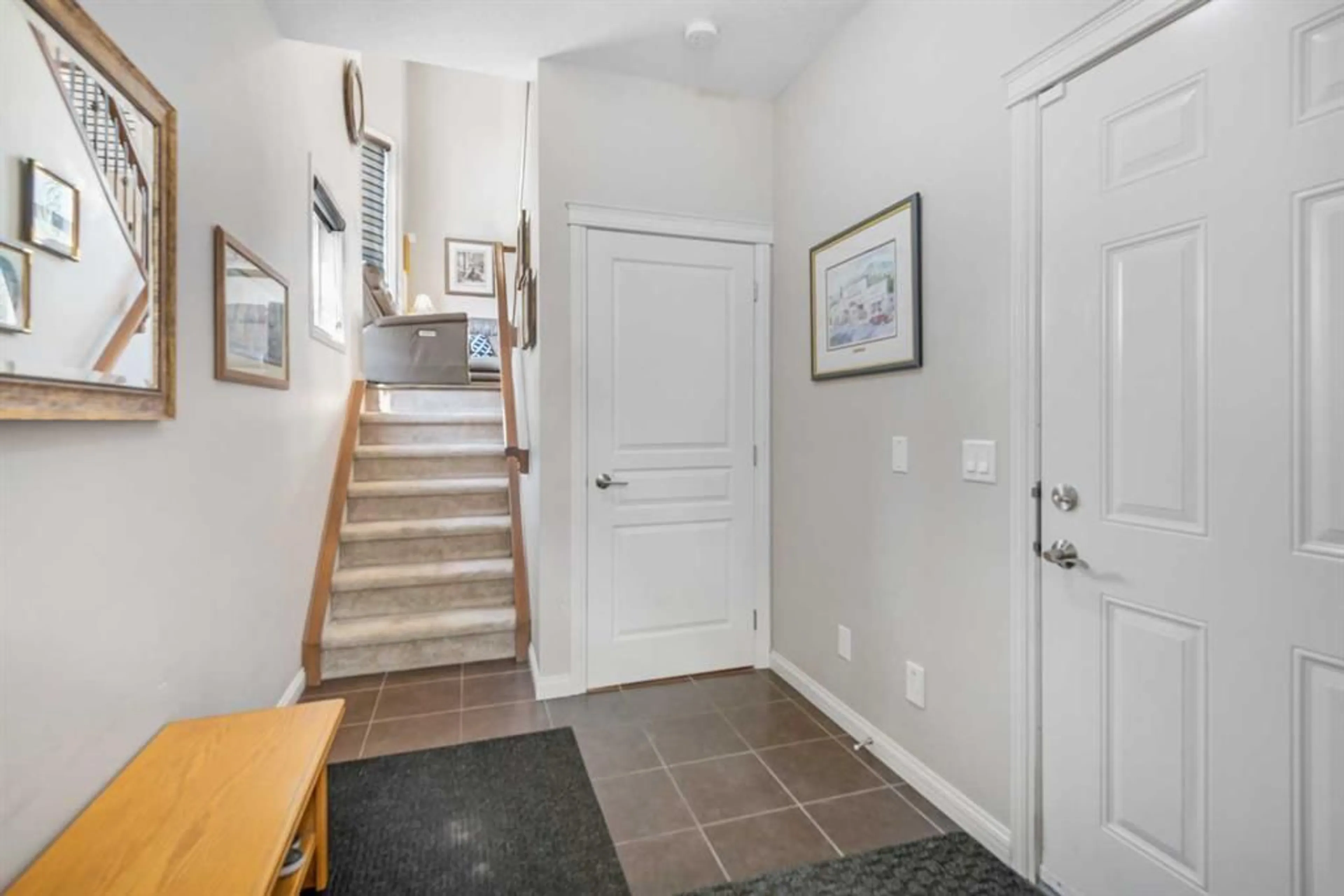2001 Wentworth Villas, Calgary, Alberta T3H 0K8
Contact us about this property
Highlights
Estimated ValueThis is the price Wahi expects this property to sell for.
The calculation is powered by our Instant Home Value Estimate, which uses current market and property price trends to estimate your home’s value with a 90% accuracy rate.$526,000*
Price/Sqft$361/sqft
Days On Market2 days
Est. Mortgage$2,576/mth
Maintenance fees$387/mth
Tax Amount (2024)$3,058/yr
Description
Welcome to Wentworth Villas! This beautiful 3 bedroom END UNIT has an abundance of windows providing plenty of natural light throughout. A spacious tiled foyer leads you to the living room with vaulted ceilings, hardwood floors, floor-to-ceiling windows and your west facing deck with gas line for the barbeque. Take just a few steps up to the chef's dream kitchen which is ideal for entertaining and has a breakfast bar, granite counters, stainless steel appliances, and a large dining room area with direct access to an east facing balcony where you can enjoy your morning coffee. The 2 piece bath and laundry room complete this level. Upstairs features the spacious primary bedroom with 5 piece ensuite with his and hers sinks and a large walk-in closet, plus there are 2 nice sized additional bedrooms and the main bath. The unfinished basement offers great additional storage space plus there is the single attached garage to complete this fantastic unit. This home also features knockdown ceilings, granite counters throughout, air conditioning, and a new hot water tank in July 2024. The Ginger Park complex is well maintained and has plenty of visitor parking and is located close to restaurants, shops, grocery stores, schools and parks, not to mention great access to transit and major thoroughfares to make your commute to anywhere a breeze. Don't miss out on this fantastic home!
Property Details
Interior
Features
Main Floor
Living Room
20`7" x 13`6"Kitchen
11`11" x 10`0"Dining Room
12`9" x 11`10"2pc Bathroom
0`0" x 0`0"Exterior
Features
Parking
Garage spaces 1
Garage type -
Other parking spaces 0
Total parking spaces 1
Property History
 26
26


