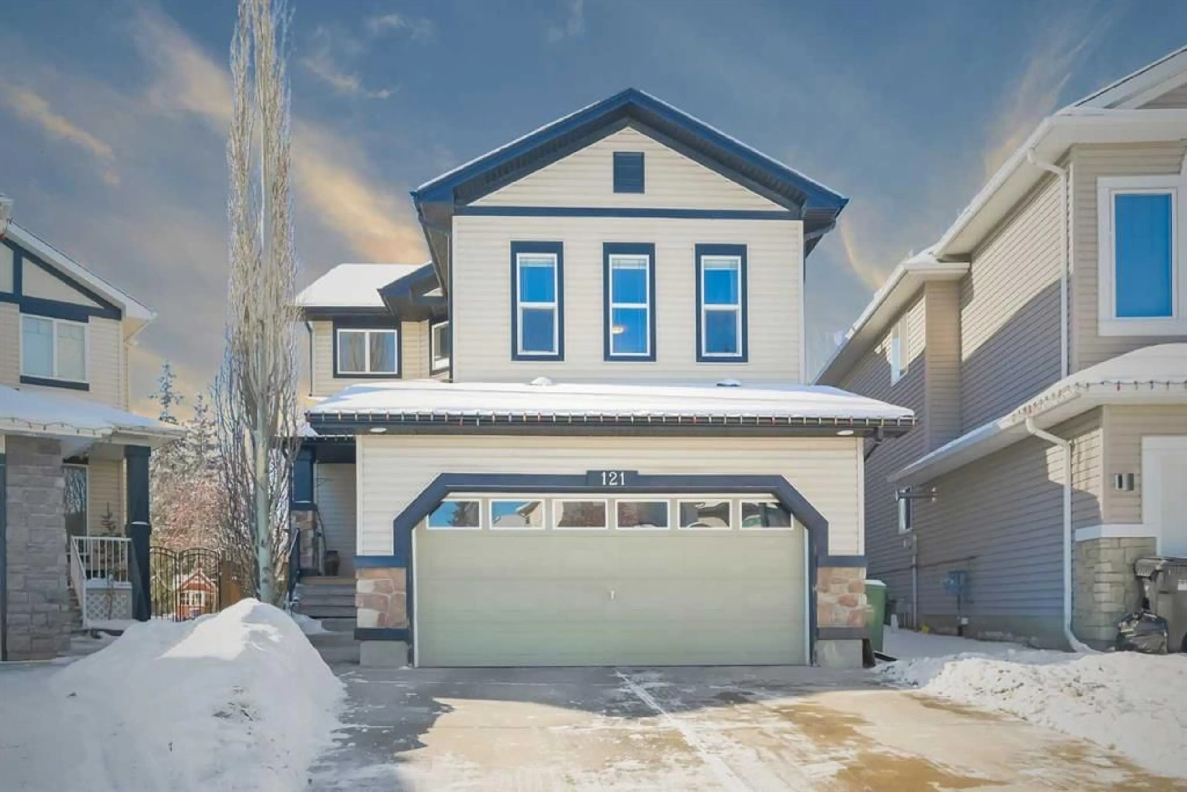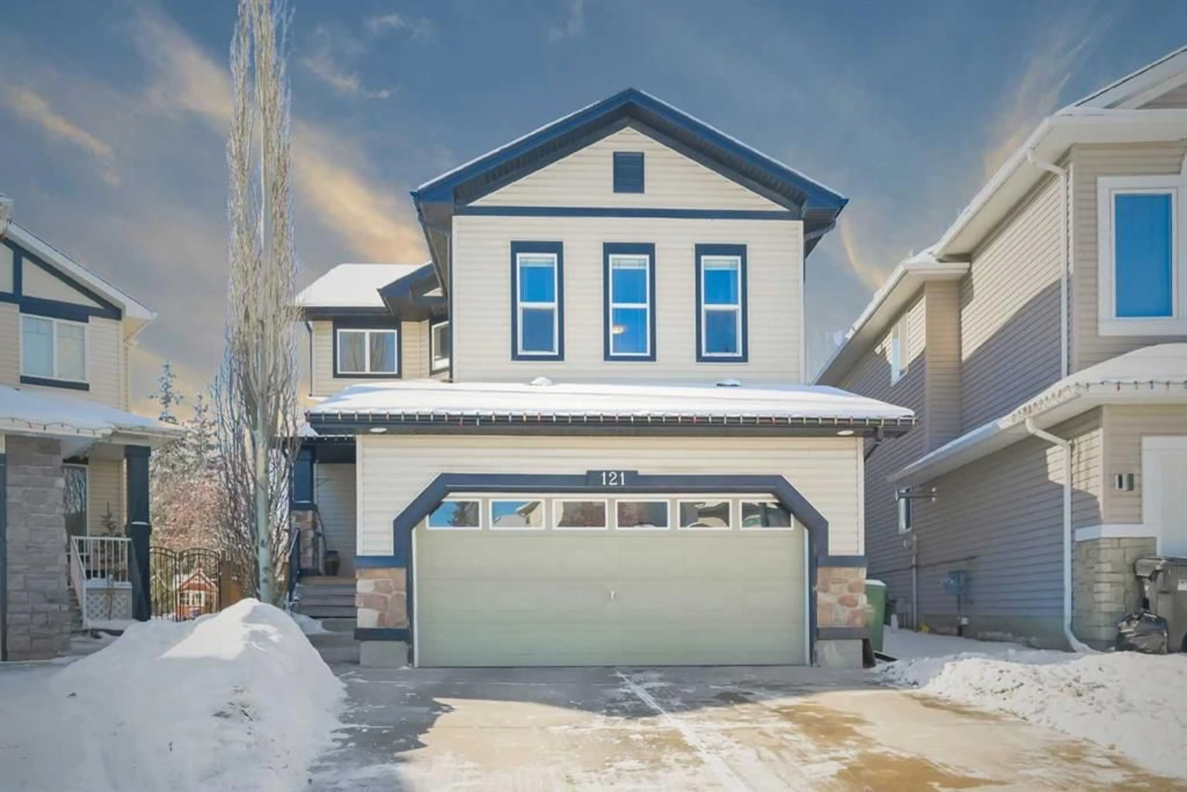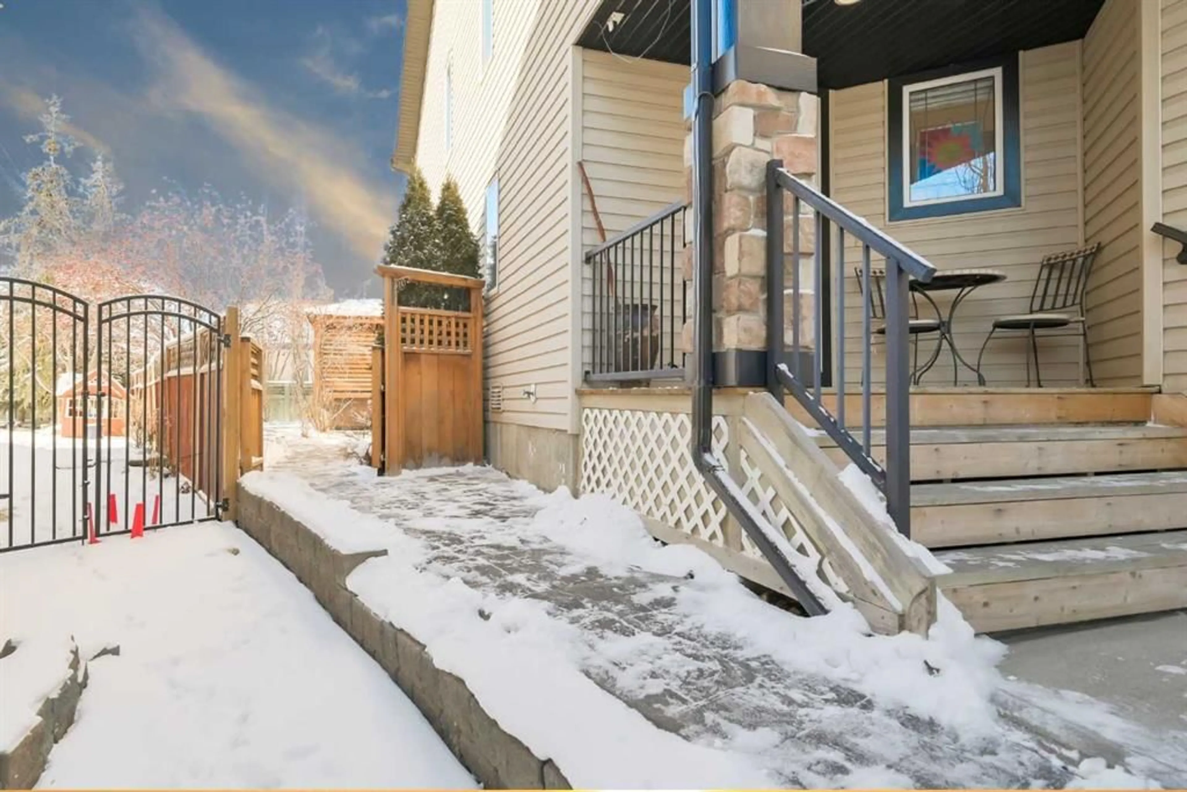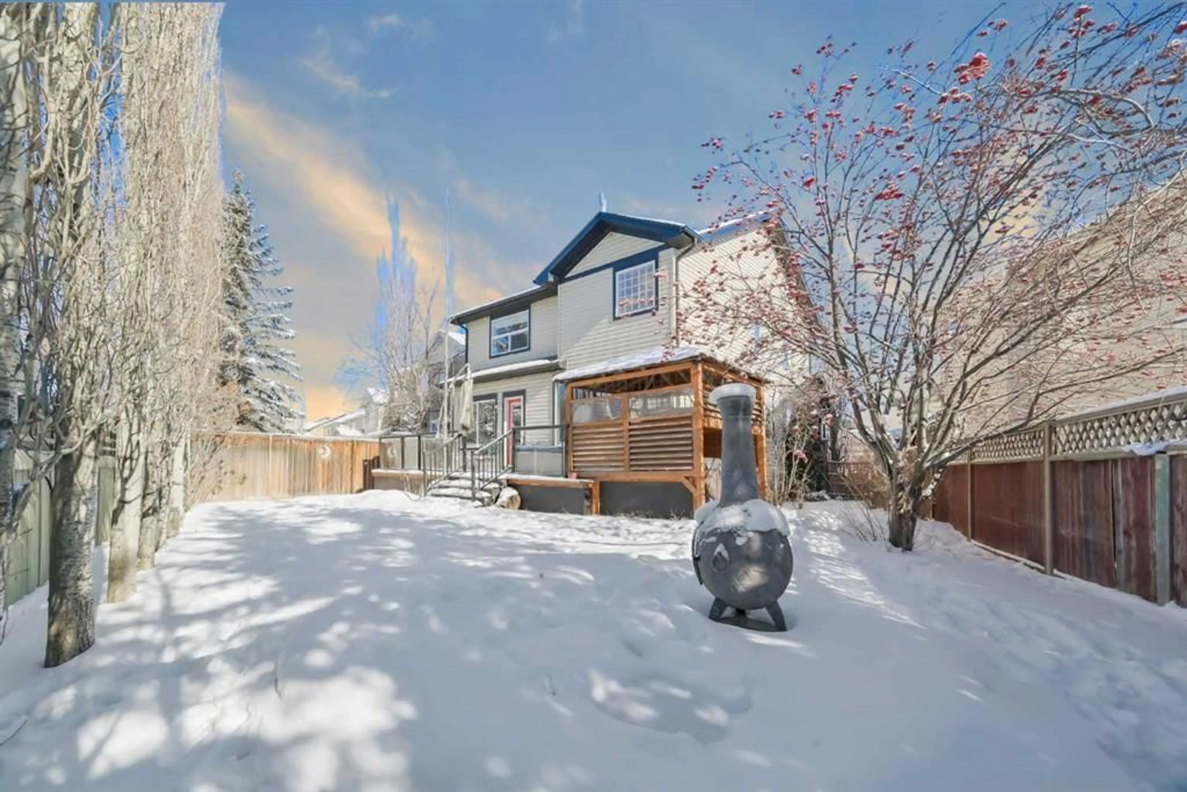121 West Ranch Rd, Calgary, Alberta T3H5C3
Contact us about this property
Highlights
Estimated ValueThis is the price Wahi expects this property to sell for.
The calculation is powered by our Instant Home Value Estimate, which uses current market and property price trends to estimate your home’s value with a 90% accuracy rate.Not available
Price/Sqft$420/sqft
Est. Mortgage$3,972/mo
Tax Amount (2024)$4,922/yr
Days On Market2 days
Description
Beautifully maintained 2,200 sq. ft. two-storey home with a fully finished basement, offering 4 bedrooms and 3.5 baths, situated on a large, private pie lot in the highly sought-after community of West Springs. Featuring east-west exposure, this UPDATED home is filled with natural light and boasts an open-concept main floor with soaring 17-ft ceilings in the foyer, a bright living room, and a flexible front den—perfect as a home office or formal dining space. The RENOVATED kitchen is a chef’s delight with granite countertops, stainless steel appliances, a large center island, pantry, and plenty of cabinet space, flowing seamlessly into the dining nook with access to the west-facing deck. A 2-piece powder room and main floor laundry room complete this level. Upstairs, a massive BONUS ROOM with vaulted ceilings and a cozy gas fireplace offers the perfect gathering space, alongside 3 spacious bedrooms and 2 full baths, including the primary suite with a walk-in closet and a renovated 4-piece ensuite with a walk-in shower and double vanity. The fully finished basement extends the living space with a large recreation room, 4th bedroom, full bath, and ample storage. The sunny west-facing backyard is a private oasis with mature trees, a large deck, gazebo, and hot tub—perfect for outdoor entertaining. Prime location with quick access to some of Calgary's top-rated schools as well as easy access to downtown, the LRT, and major roadways. This family home will not disappoint and offers the perfect blend of space, style, and convenience—book your showing today!
Property Details
Interior
Features
Main Floor
Living Room
16`4" x 16`6"Living Room
11`11" x 12`9"Den
10`11" x 9`11"Kitchen
15`8" x 12`6"Exterior
Features
Parking
Garage spaces 2
Garage type -
Other parking spaces 2
Total parking spaces 4
Property History
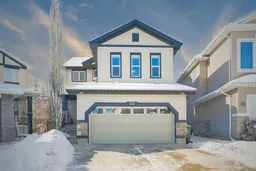 39
39
