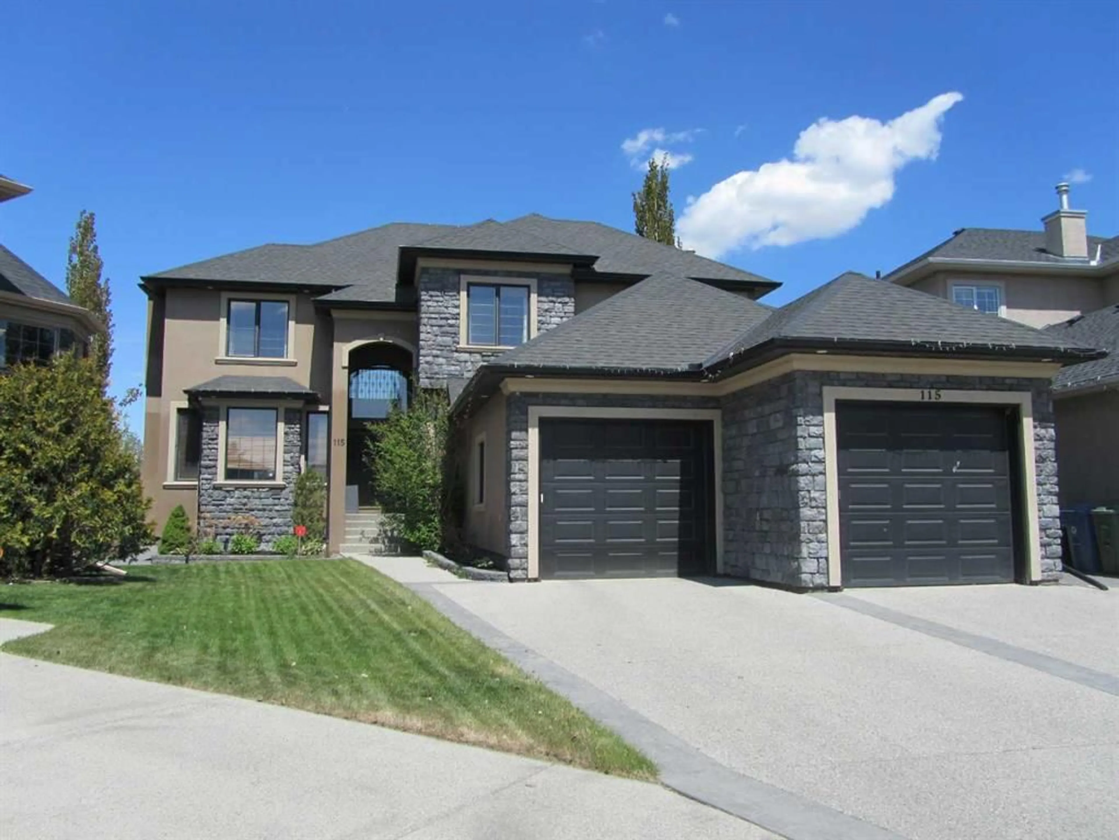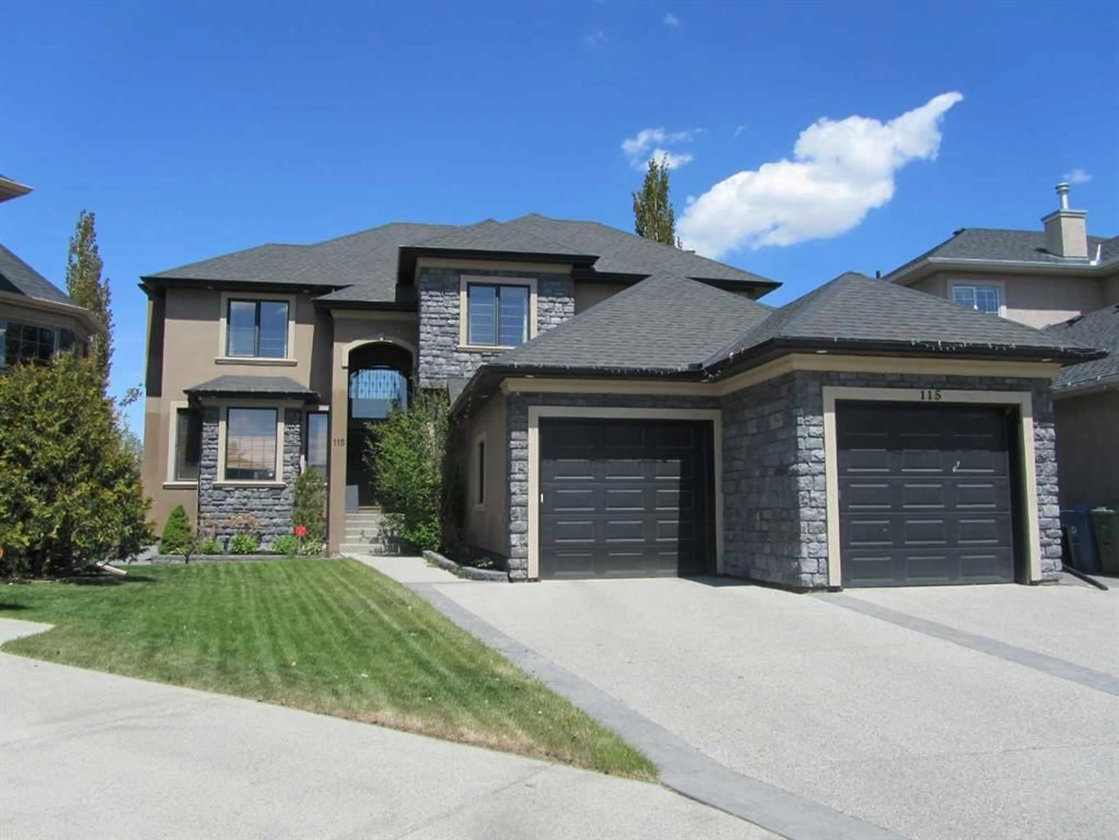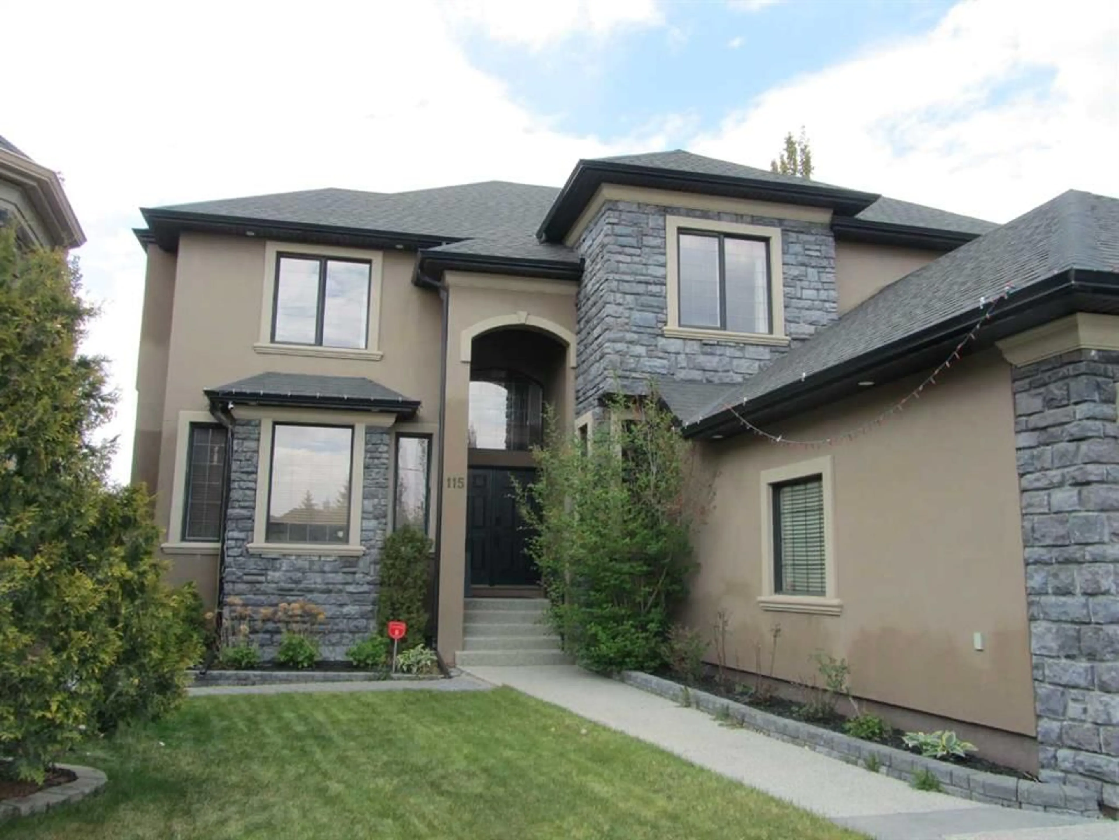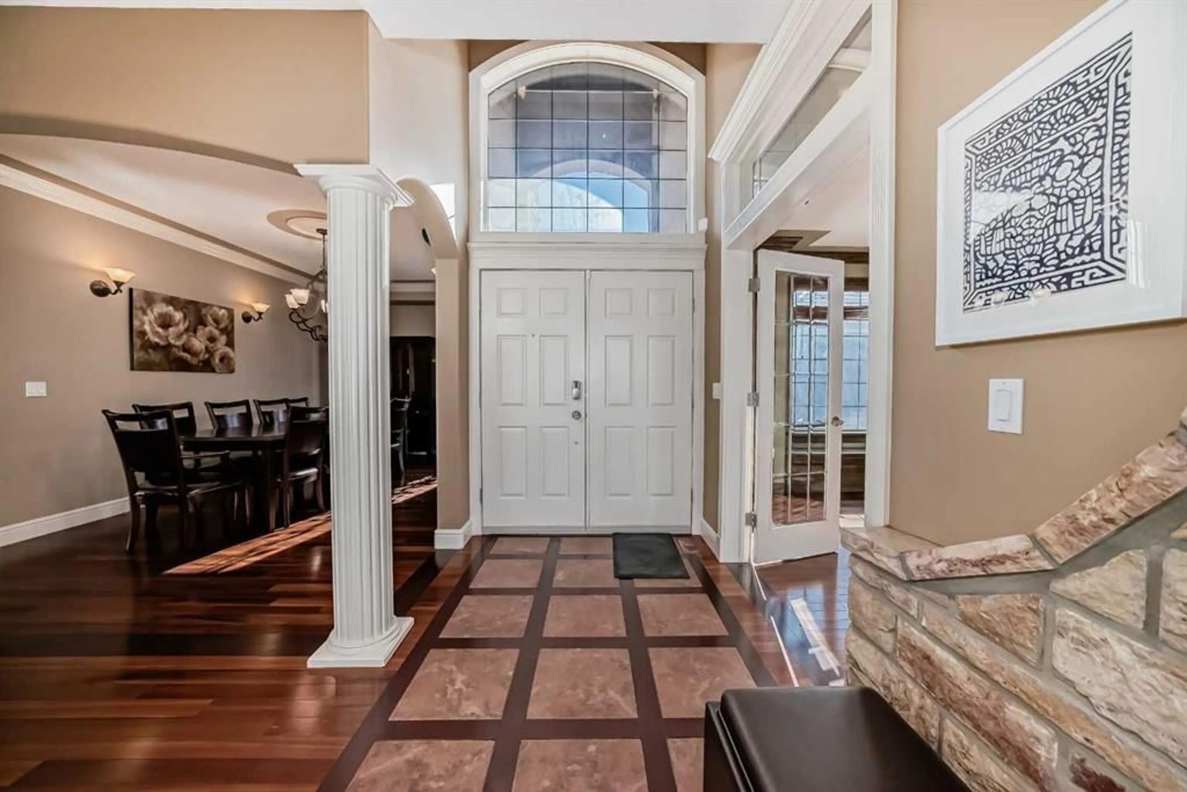115 Westridge Cres, Calgary, Alberta T3H 5C9
Contact us about this property
Highlights
Estimated ValueThis is the price Wahi expects this property to sell for.
The calculation is powered by our Instant Home Value Estimate, which uses current market and property price trends to estimate your home’s value with a 90% accuracy rate.Not available
Price/Sqft$448/sqft
Est. Mortgage$5,927/mo
Tax Amount (2024)$7,653/yr
Days On Market51 days
Description
Remarkable luxury mansion sitting on a Cul-De-Sac street huge lot, total developed 4312 SF living area and close to 9000 SF land. Every images you can imagine entering this one-of-a-kind previous show home. Vaulted front entry with Brazilian cherry floor inlayed in porcelain tiles, all main floor Brazilian cheery hardwood flooring, the other floors are high quality weaved carpet. Garnet granite count-tops with big “L” shaped island accompanying with similar tone of full length cheery cabinets. Extensive stone feature wall, woodwork and moldings throughout whole house. Wrought iron railing. Total 3 fireplaces, each floor equipped with a stone faced mantle fireplace. Alarm system, sounds system, central vacuum system. Fully finished basement with floor heating system, built-in bookcases, huge entertainment room, wet bar, big bedroom and 4pc bath. Fully custom landscaped paradise yard with many perennial plants, flowers, fruit tree, very low maintenance, plus a 12’x16’ lighted and heated metal gazebo, pergola and hot tub immerse your family time in. 5-zone sprinkler irrigation, all urban life you enjoy and will never regret owning this gem.
Property Details
Interior
Features
Second Floor
Bedroom
12`10" x 12`0"Bedroom
13`0" x 13`0"Bonus Room
16`2" x 15`2"Bedroom - Primary
15`2" x 13`0"Exterior
Features
Parking
Garage spaces 3
Garage type -
Other parking spaces 2
Total parking spaces 5




