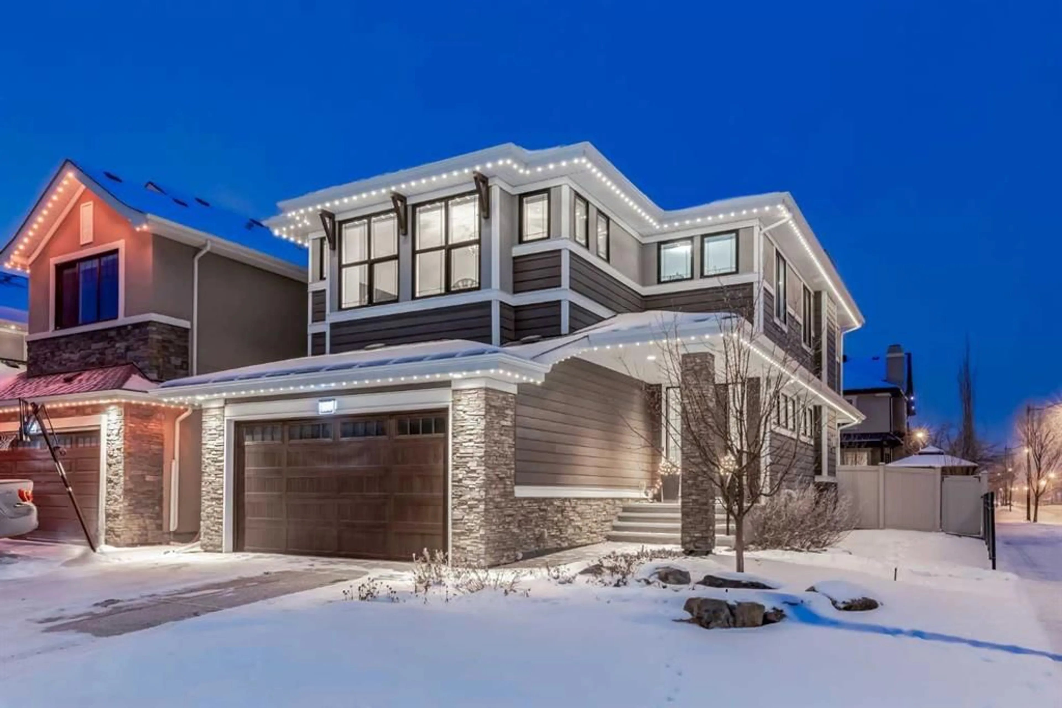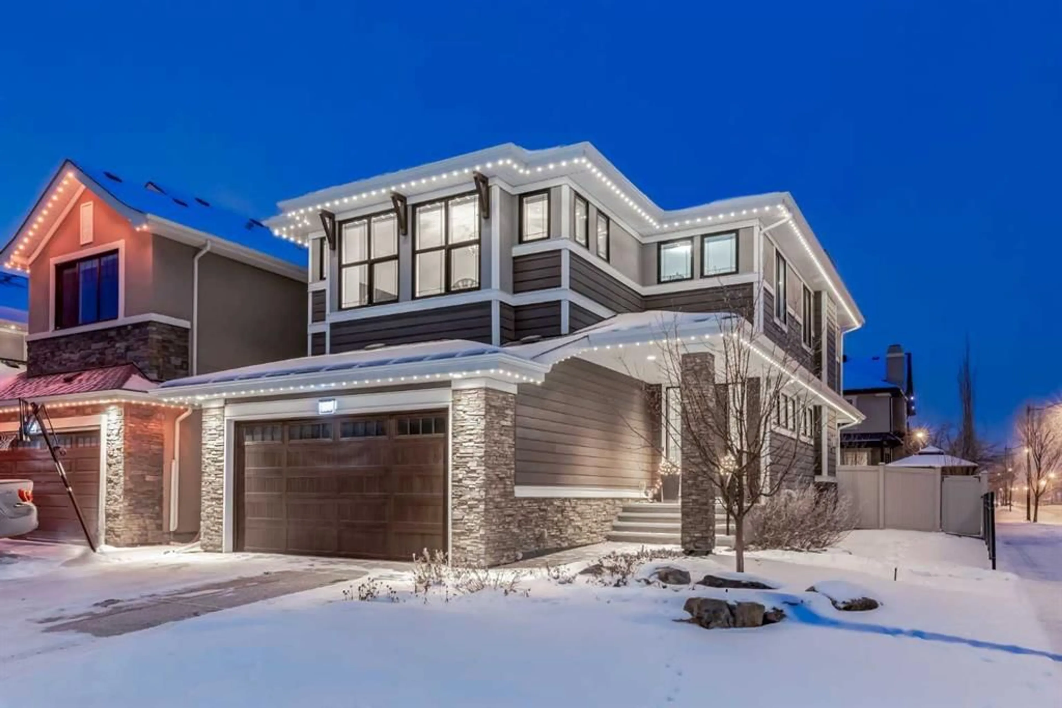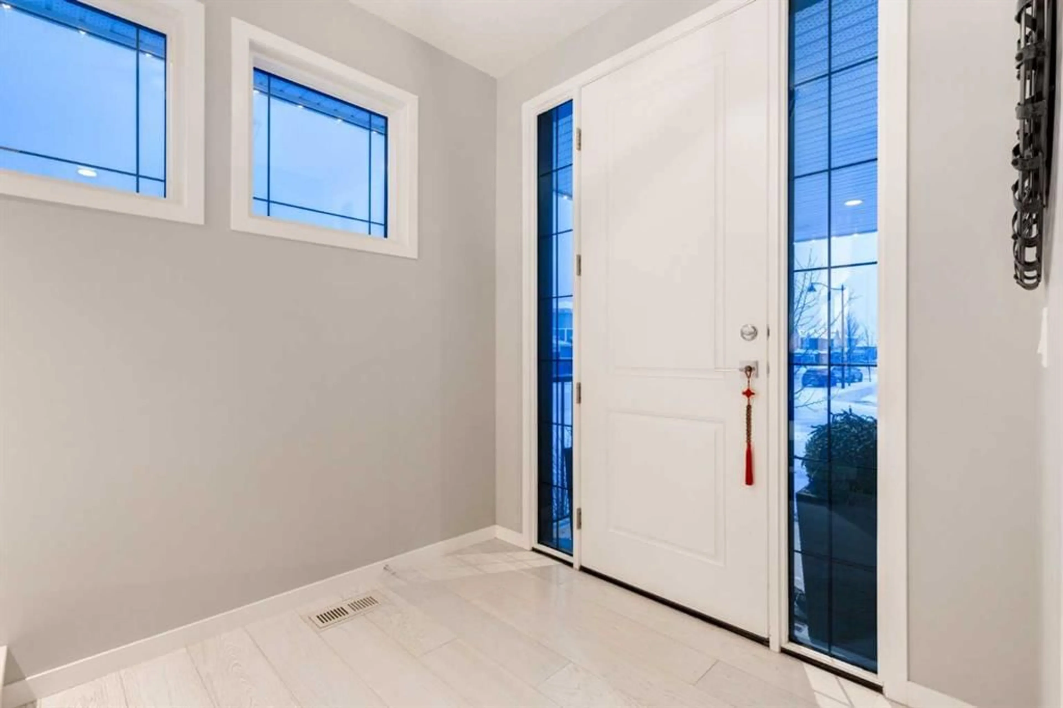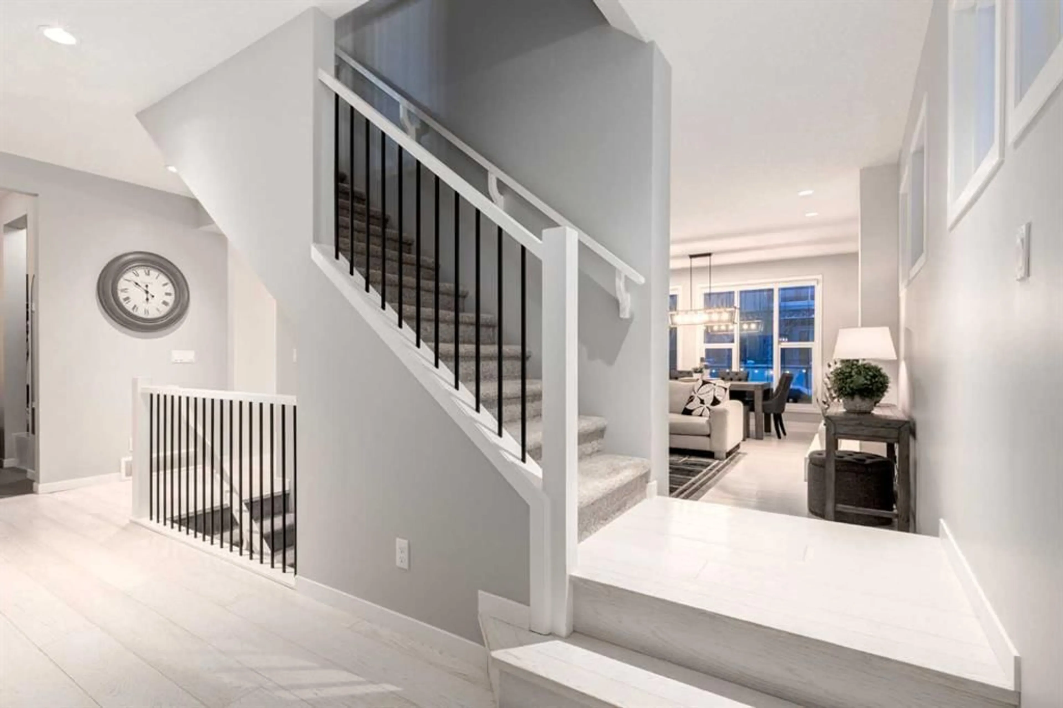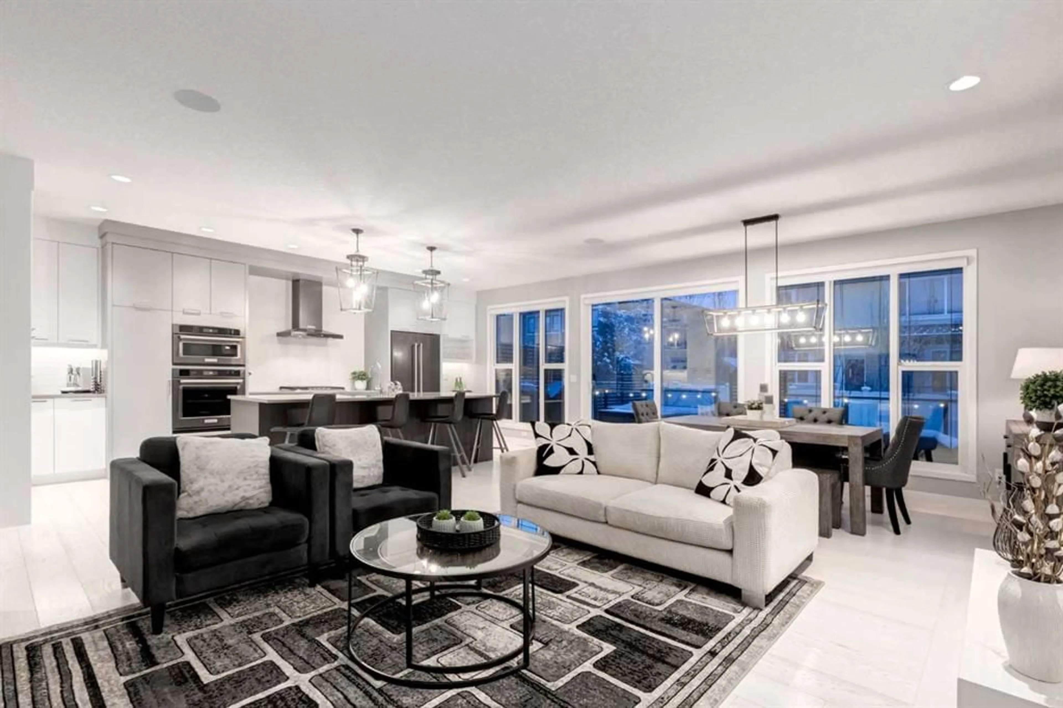106 WEST GROVE Way, Calgary, Alberta T3H 1Z3
Contact us about this property
Highlights
Estimated ValueThis is the price Wahi expects this property to sell for.
The calculation is powered by our Instant Home Value Estimate, which uses current market and property price trends to estimate your home’s value with a 90% accuracy rate.Not available
Price/Sqft$553/sqft
Est. Mortgage$5,561/mo
Maintenance fees$200/mo
Tax Amount (2024)$6,746/yr
Days On Market3 days
Description
WELCOME to this AIR-CONDITIONED, 2 Storey FORMER CEDARGLEN SHOW HOME (more UPGRADES, + EXTRA LARGE) that has 3183 Sq Ft of Developed Space, 4 Bedrooms, 3 ½ Bathrooms, an Attached Double Garage, a 27’4” X 9’8” Deck, + 12’ X 12’ Covered Deck, on a 4876 Sq Ft CORNER LOT in the SOUGHT-AFTER Community of WEST SPRINGS!!! INCREDIBLE Curb Appeal incl/GEMSTONES Lighting, Low Maintenance Landscaping, just down from the Greenspace, + Playground. The Covered Front Porch INVITES you inside where you will see the 9’ Ceilings, NEUTRAL Colour Tones, LARGE (TRIPLE-PANED) Privacy Windows throughout allowing in NATURAL LIGHT, + HARDWOOD Flooring. There is a 2 pc Bathroom, + a MUD Room w/Closet that leads out to Garage. Heading into the OPEN CONCEPT Floor Plan is the Kitchen, Dining, + Living Room area making it easy to ENTERTAIN when guests come over. The SLEEK Kitchen has 2-TONED Cabinetry, Black Appliances incl/GAS COOKTOP, + BUILT-IN OVEN, White Tiled Backsplash, a Pantry, a MASSIVE ISLAND w/QUARTZ Countertops incl/Breakfast Bar for those On-The-Go Meals. This provides EXTRA room for cooking, + baking w/LOVED ONES. The Dining Room is PERFECT for those meals around the table w/FAMILY, + FRIENDS as you share laughter, + make memories. The sliding door leads to the Deck. The Living Room has a floor-to-ceiling tiled GAS Fireplace making this area look SPACIOUS, + MODERN. You can put your feet up after a long day or wrap yourself in a blanket while reading a book. Going up the carpeted stairs w/Metal, + Wood Railing is the Bonus Room incl/French Doors which is GREAT for an area for Music, Exercise, or Library. There is a 5 pc Bathroom w/Soaker Tub, the 2nd, + 3rd GOOD-SIZED Bedrooms which can also be used as a Home Office or Craft Room, the Laundry Room w/Storage, (Washer is directed to the Basement Drain), Countertop Space, + a Sink. The Primary Bedroom is a RELAXING RETREAT that has a 5 pc EN-SUITE incl/Standing Glass Shower, a Soaker Tub, Dual Sinks, + a Water Closet. There is also the WALK-IN Closet w/BUILT-IN Shelving making it ORGANIZED, + TIDY. Heading down to the Full Basement is the Utility Room w/H2O On Demand (annually flushed), + HE Furnace, a 4th Bedroom for a teenager or guest, + a 4 pc Bathroom. The Wet Bar area incl/Bar Fridge, + a Recreation Room w/POOL TABLE also has an ELECTRIC Fireplace which makes this space COZY for Movie or Game Nights. The NW Backyard is an OASIS w/Covered Deck to LOUNGE w/morning coffee, evening sun, or have a BBQ. There is a lower Deck w/Hot Tub made for looking up at the Stars at night, + Privacy Screens. There are Trees, Grass, + a Private Covered Gazebo on a wooden Deck for those rainy days (gets sunshine year-round). This Community has Parks, Playgrounds, Walking Pathways, QUICK access to major roads such as Stoney Trail, + a transit system. The Mountains are just a quick drive away. The community has many Events, + Activities. BOOK your showing TODAY to see this BEAUTIFUL HOME!!!
Property Details
Interior
Features
Main Floor
Living Room
14`6" x 13`9"Kitchen
21`11" x 12`0"Dining Room
14`6" x 8`1"Foyer
7`5" x 7`2"Exterior
Features
Parking
Garage spaces 2
Garage type -
Other parking spaces 2
Total parking spaces 4
Property History
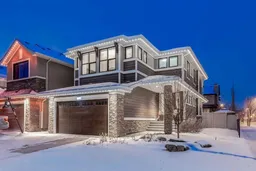 50
50
