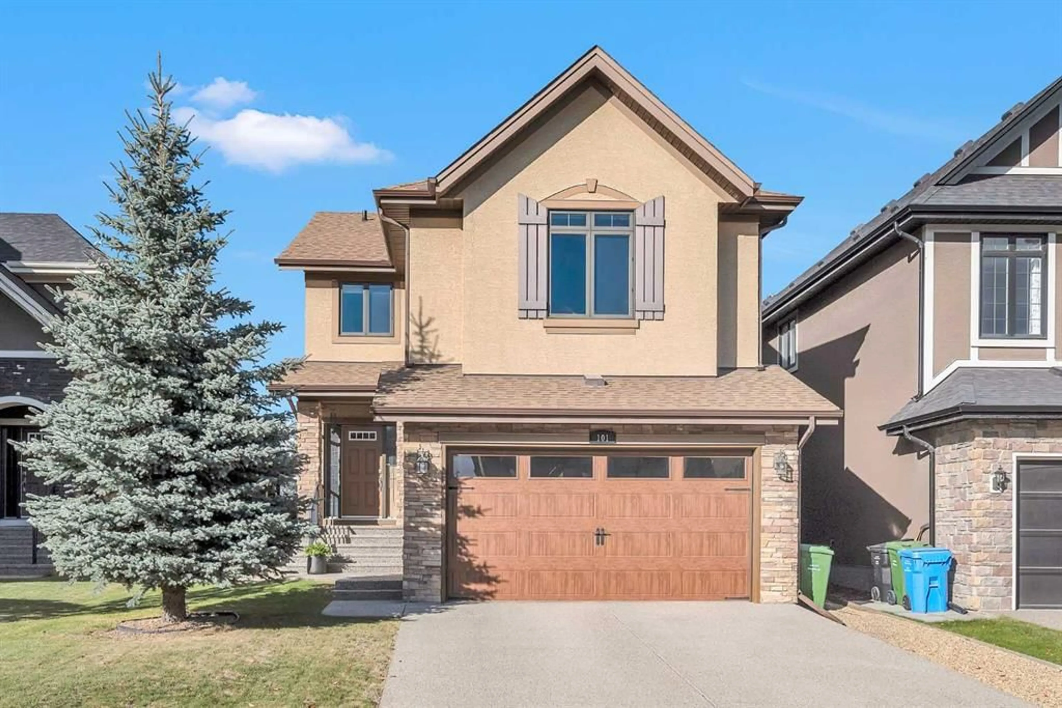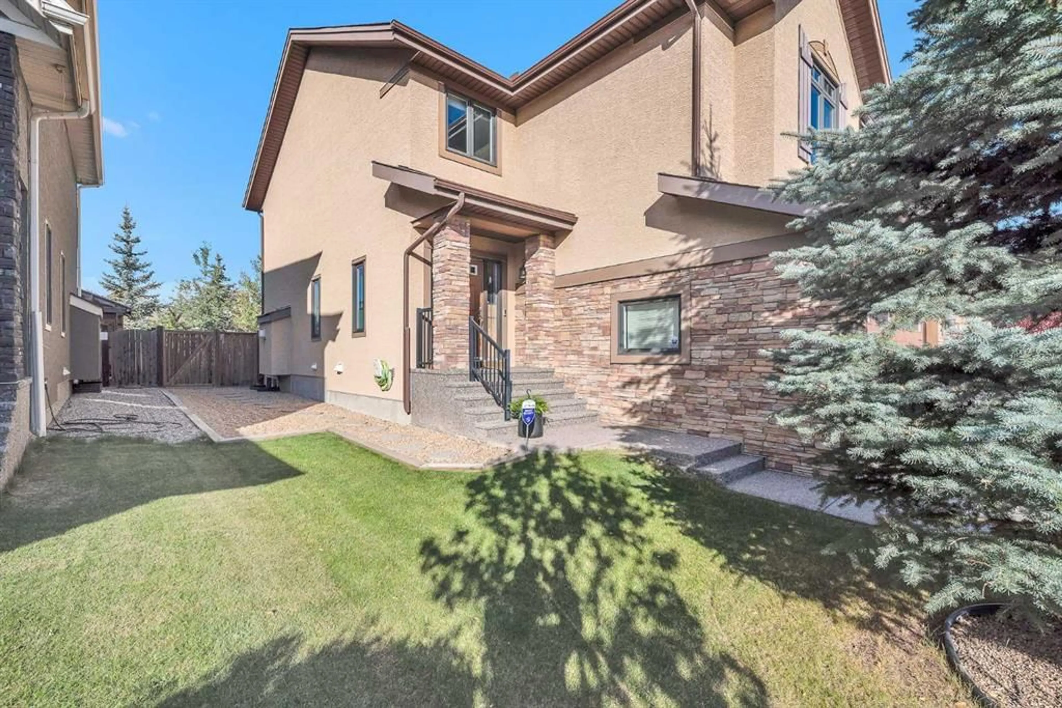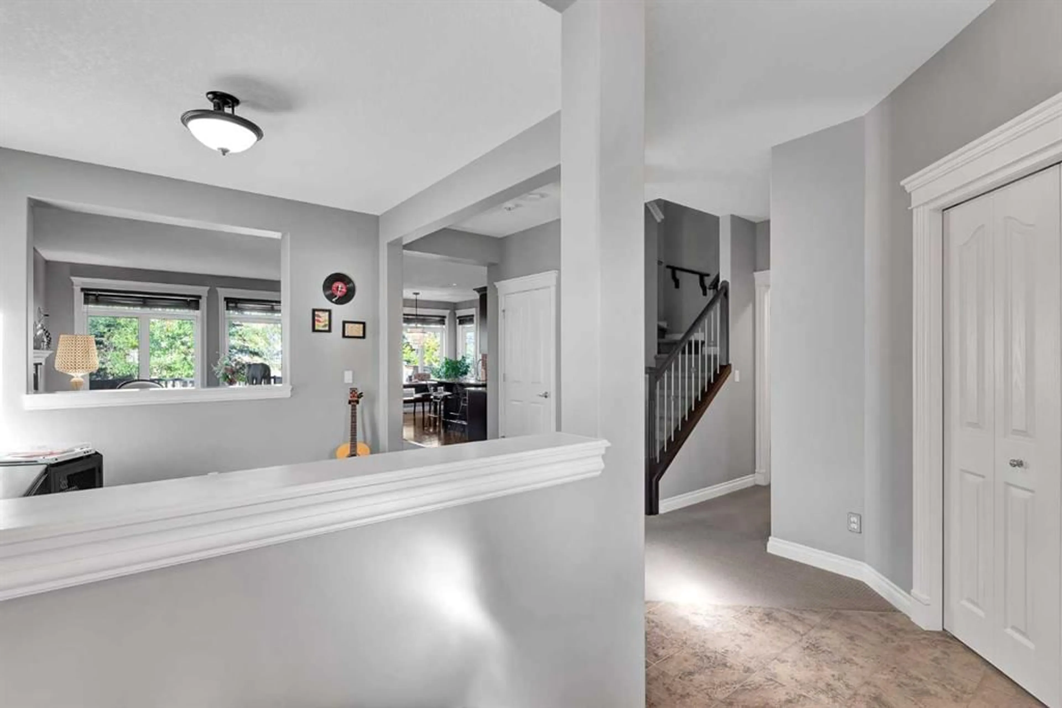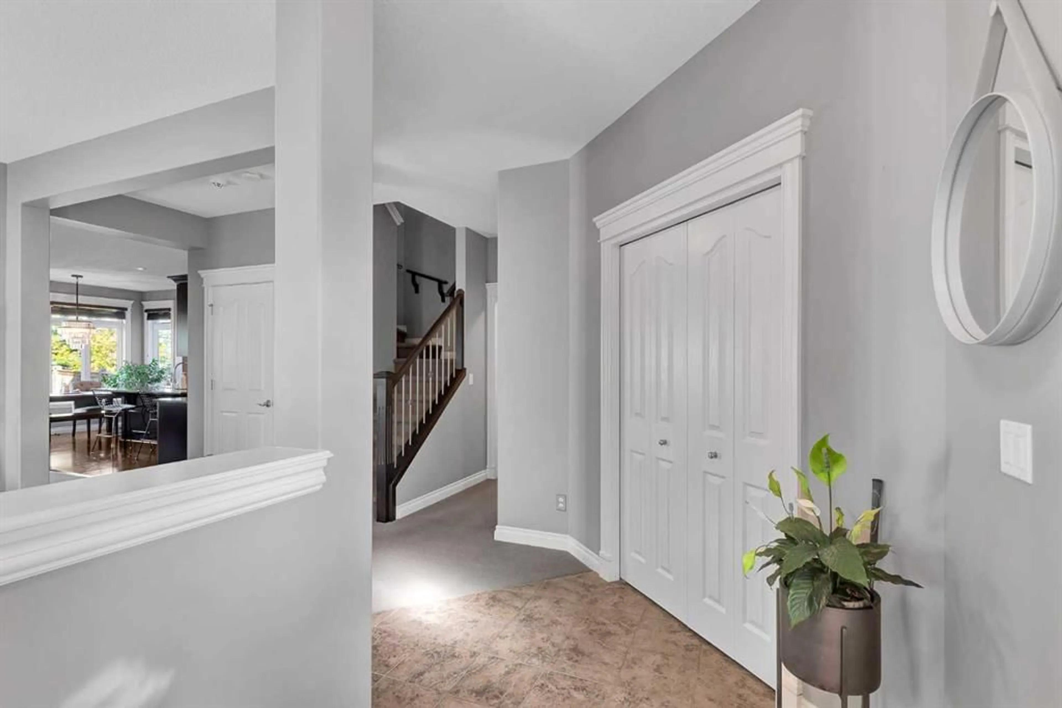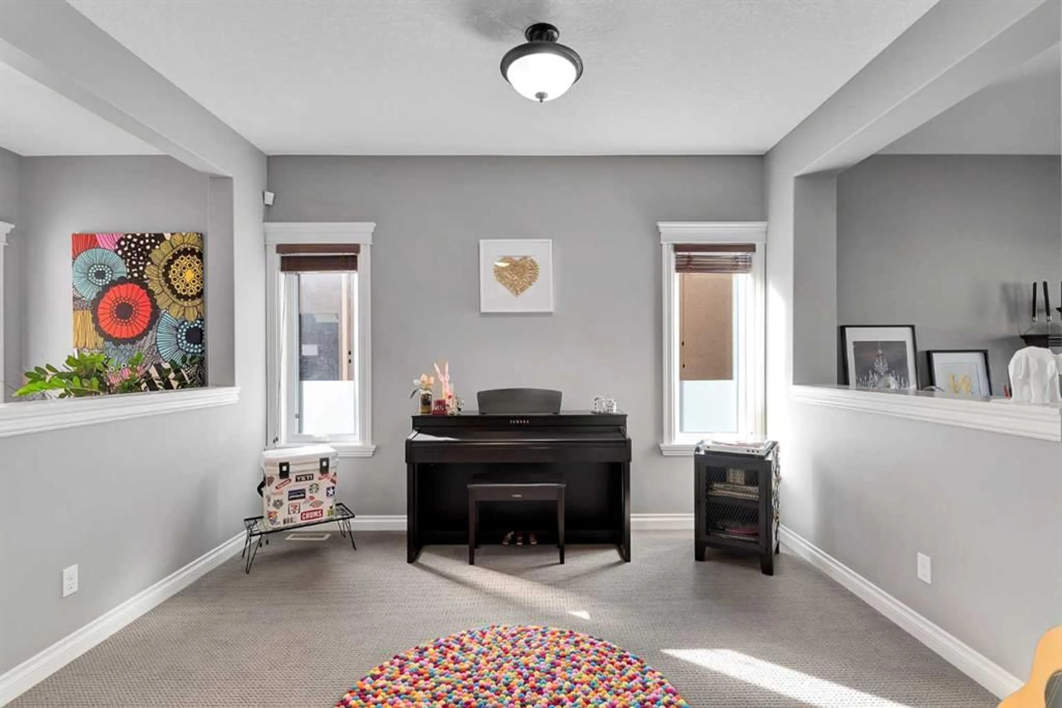101 West Coach Pl, Calgary, Alberta T3M 0M8
Contact us about this property
Highlights
Estimated ValueThis is the price Wahi expects this property to sell for.
The calculation is powered by our Instant Home Value Estimate, which uses current market and property price trends to estimate your home’s value with a 90% accuracy rate.Not available
Price/Sqft$412/sqft
Est. Mortgage$4,187/mo
Maintenance fees$250/mo
Tax Amount (2024)$5,516/yr
Days On Market67 days
Description
Discover an immaculate 3 bedroom, 2.5 bathroom two-storey home that feels brand new! This stunning residence, lightly lived in and in impeccable condition throughout, is ready to welcome you. As you enter, elegant tile flooring greets you in the entryway and bathrooms, beautifully complemented by hardwood in the main hallway, kitchen, and breakfast nook. The heart of the home is the gorgeous kitchen, featuring an abundance of cherry-stained cabinets, luxurious granite countertops, a spacious central island, stainless steel appliances, and a convenient walkthrough pantry—perfect for culinary enthusiasts. The main floor also boasts a cozy living room with a charming fireplace, a versatile front den/flex room, and a stylish 2-piece bath. Upstairs, you'll find three well-appointed bedrooms and two full bathrooms, including a lavish 5-piece ensuite with a jetted tub. A generous bonus room provides ample space for your family to thrive, while the undeveloped basement offers a blank canvas for your dream project. The convenience of second-floor laundry adds to the home’s appeal. Throughout the home, numerous pot lights and built-in speakers enhance the ambiance, while the insulated and drywalled garage—also equipped with built-in speakers—adds an extra touch of luxury. Step outside to the private fenced yard, perfect for summer enjoyment, featuring a deck ideal for dining and a lush lawn for playful adventures. Just down the street, you'll find a playground, basketball net, and bike trails waiting to be explored. Schools, restaurants, and shopping are all within walking distance, providing convenience at your fingertips. With easy access to downtown and quick getaways to the Rockies, this location is truly unbeatable. Create cherished memories with your family in this inviting home, perfectly situated in the heart of West Springs. Call your favorite realtor today to seize this perfect opportunity for your next move!
Property Details
Interior
Features
Main Floor
Living Room
16`2" x 10`1"Kitchen
14`1" x 12`5"Dining Room
10`11" x 5`11"2pc Bathroom
5`2" x 4`9"Exterior
Features
Parking
Garage spaces 2
Garage type -
Other parking spaces 2
Total parking spaces 4

