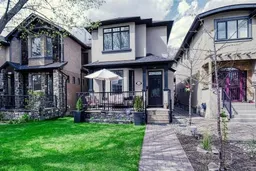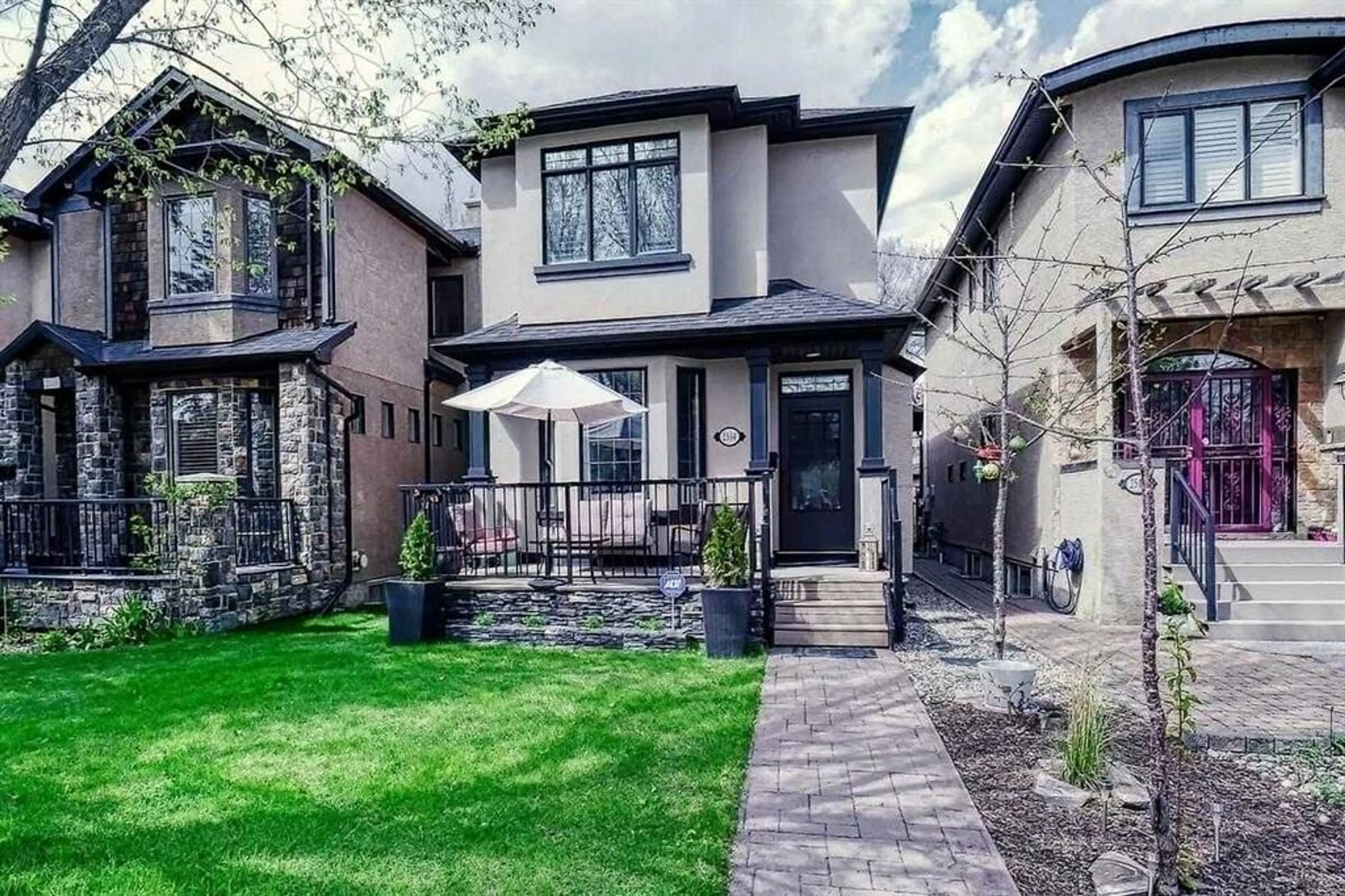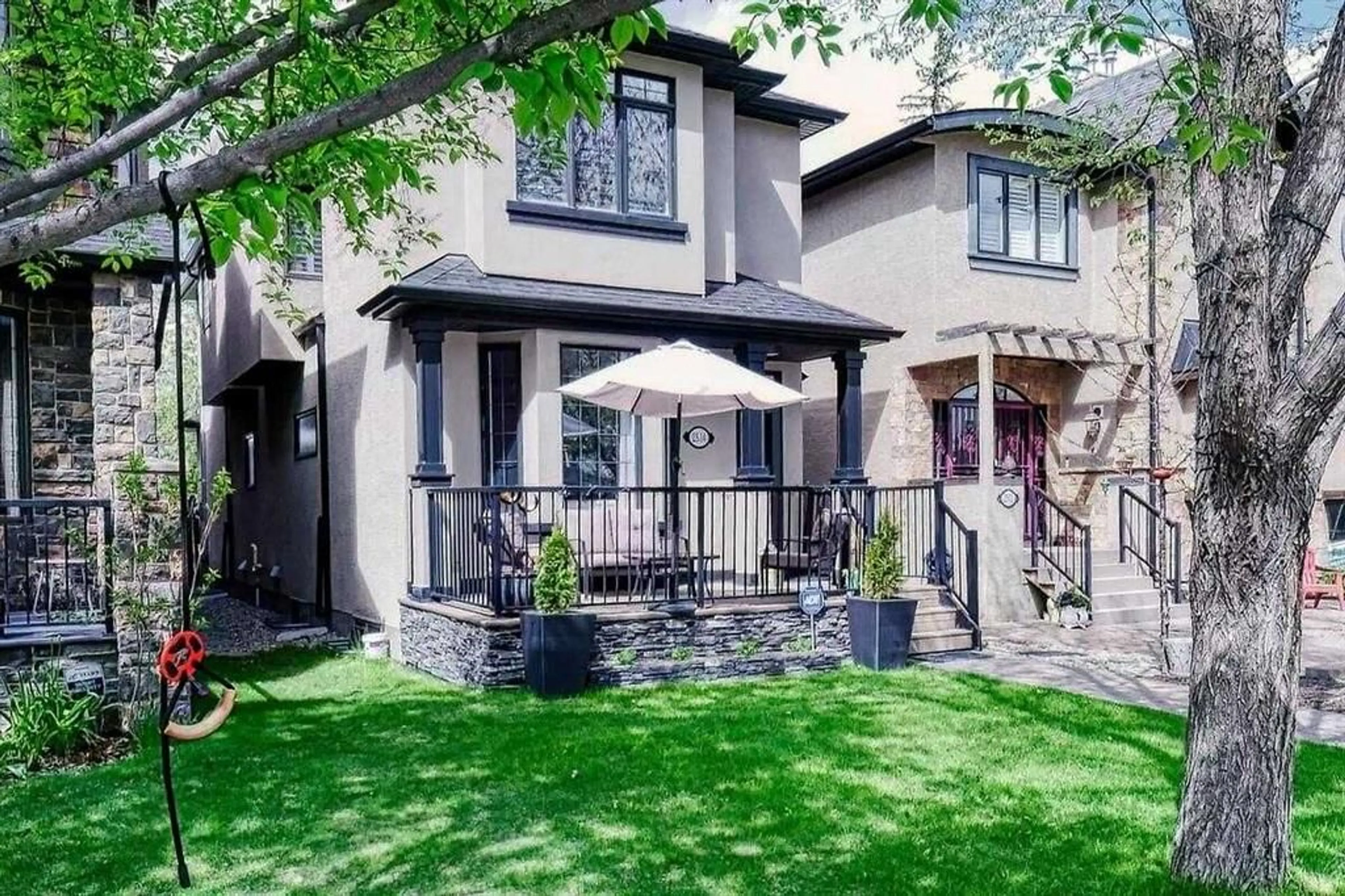2514 3 Ave, Calgary, Alberta T2N 0L3
Contact us about this property
Highlights
Estimated ValueThis is the price Wahi expects this property to sell for.
The calculation is powered by our Instant Home Value Estimate, which uses current market and property price trends to estimate your home’s value with a 90% accuracy rate.$870,000*
Price/Sqft$485/sqft
Days On Market71 days
Est. Mortgage$3,760/mth
Tax Amount (2023)$5,073/yr
Description
Welcome home to 2514 3 Avenue NW! This charming two story home in the sought after West Hillhurst neighborhood is beautifully renovated! It offers a functional floor plan, gleaming hardwood floor on main, bay window in living room, good size dining area, updated kitchen cabinets & appliances as well as backsplashes and granite countertops, good size breakfast nook, cozy family room with gas burning fireplace, newer carpet, tiles, light fixtures, newer hot water tank & furnace, 3+ 1 bedrooms, large Primary bedroom with an attractive 3 ways fireplace and a 4-piece en-suite , good size second bedroom, and a 3rd bedroom and 2 skylights which makes it a great opportunity for a growing family. Low maintenance private backyard, fully insulated and dry-walled double detached garage, in a quiet location within walking distance to the River & few minutes to Downtown. An excellent opportunity to live in a single family home in this upscale inner city neighborhood, in a family friendly Cul-De-Sac location.
Property Details
Interior
Features
Upper Floor
Laundry
3`1" x 2`8"4pc Ensuite bath
Bedroom - Primary
16`0" x 24`11"Bedroom
10`9" x 13`3"Exterior
Features
Parking
Garage spaces 35521
Garage type -
Total parking spaces 2
Property History
 44
44

