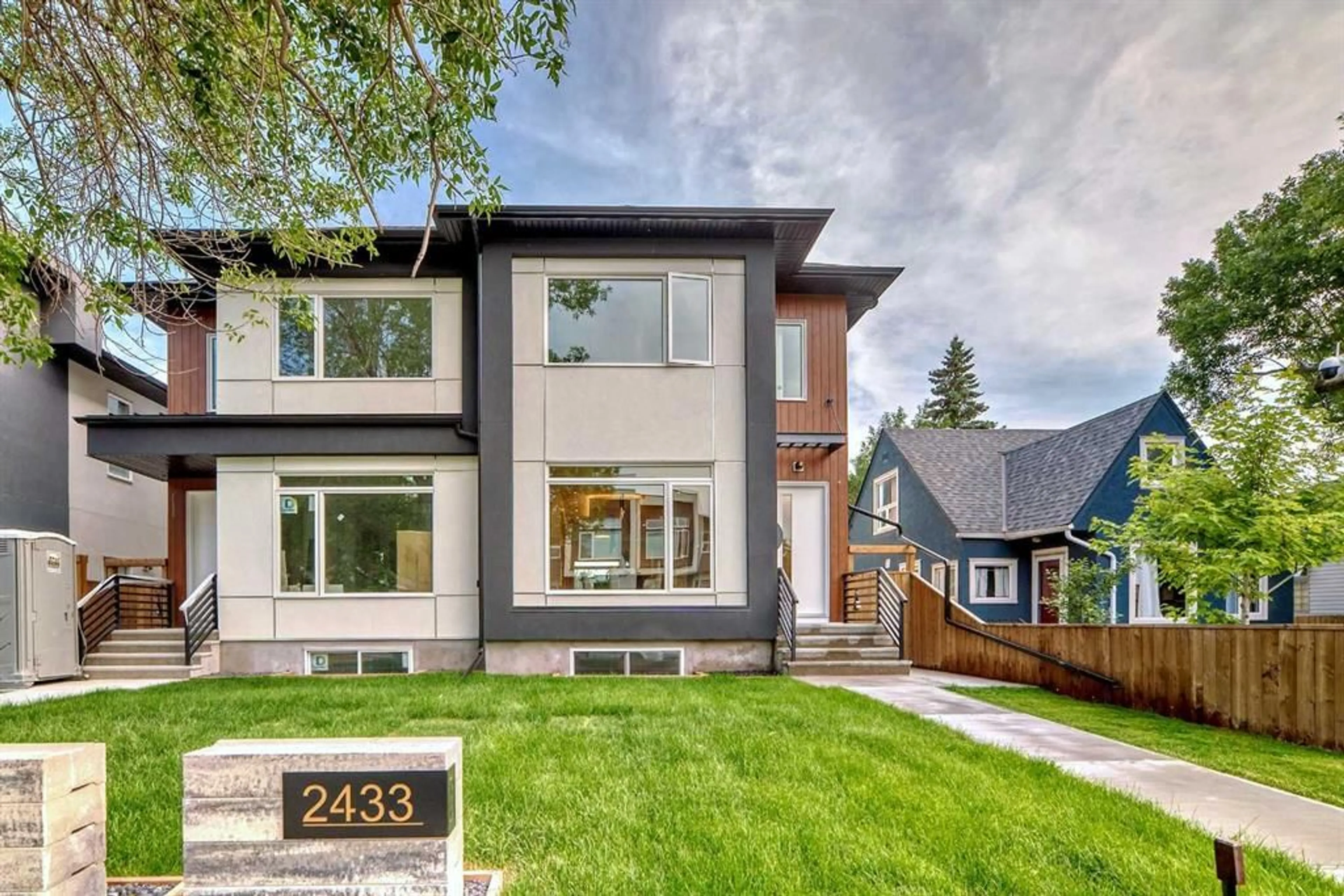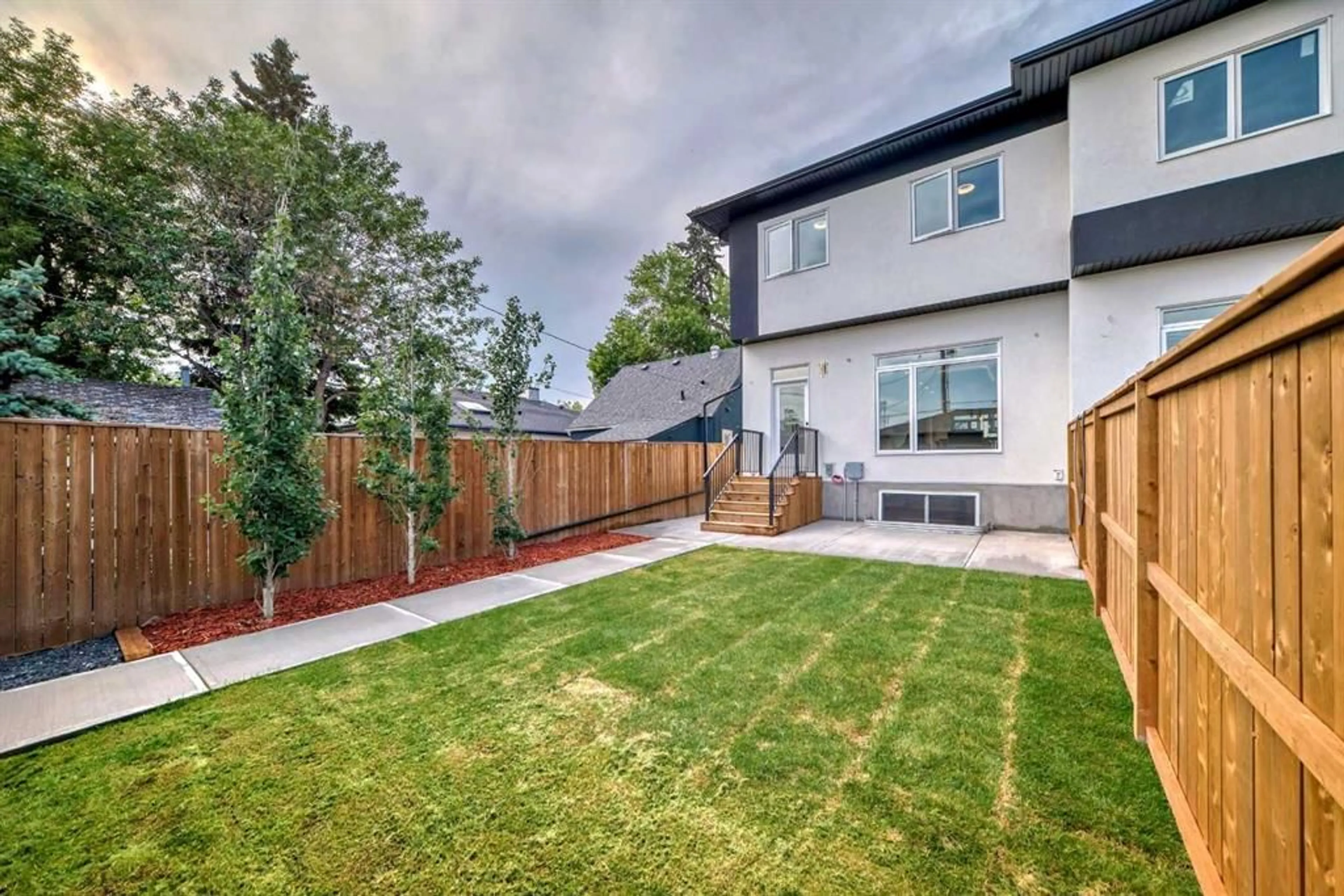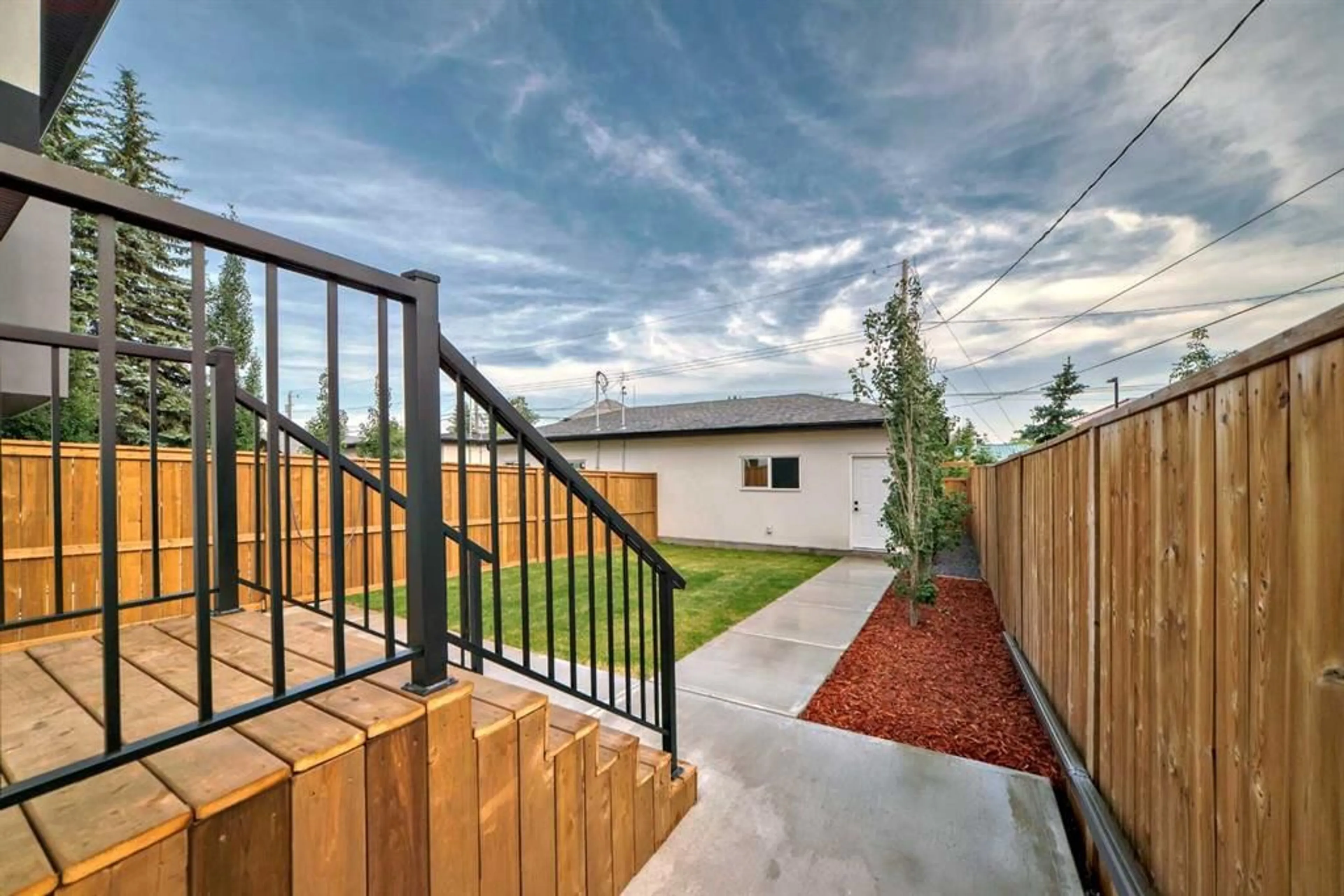2433 6 Ave, Calgary, Alberta T2N 0X5
Contact us about this property
Highlights
Estimated ValueThis is the price Wahi expects this property to sell for.
The calculation is powered by our Instant Home Value Estimate, which uses current market and property price trends to estimate your home’s value with a 90% accuracy rate.$826,000*
Price/Sqft$597/sqft
Days On Market10 days
Est. Mortgage$5,274/mth
Tax Amount (2024)$3,664/yr
Description
Welcome to this exquisite 2024 New Build home, nestled in the highly sought-after West Hillhurst neighborhood! This stunning duplex embodies contemporary elegance and is perfectly situated in the heart of the inner city, offering a seamless blend of luxurious living and urban convenience. From the moment you step inside, you'll be captivated by the sense of grandeur and spaciousness, accentuated by soaring 10-foot ceilings throughout the main living areas. The chef’s kitchen is a masterpiece, featuring top-of-the-line Fisher and Paykel appliances, including a built-in fridge and dishwasher, complemented by a stainless steel oven and microwave. The centrepiece—a remarkable 4'x9' foot black leathered marble kitchen island—serves as both a culinary haven and a gathering place for family and friends. The open floor plan effortlessly connects the kitchen, dining, and living areas, creating a bright and inviting space ideal for everyday living and entertaining. A dedicated office space on the main floor offers a tranquil retreat for remote work or personal endeavours. The party wall throughout the house is double-layer drywalled for soundproofing. Upstairs, three spacious bedrooms, each with its own ensuite, ensure privacy and comfort for all. The convenience of a main laundry room on this floor adds to the home's practicality and ease of living. Indulge in the luxurious master suite, complete with a walk-in closet and a spa-like ensuite bathroom boasting upgraded in-floor heating, a soaking tub, and a separate shower adorned with high-end Italian tile. APARTMENT STYLE 860sqft BRIGHT HIGH CEILING LEGAL BASEMENT SUITE is a great mortgage helper (and potentially increases borrowing power). It offers one large bedroom and a huge living room, which is designed specifically for easy second-bedroom conversion with a large walk-in closet. It features a sound barrier ceiling throughout the basement. A 21'X21' oversized double detached garage provides ample space for parking trucks and storing larger vehicles. Conveniently located near urban amenities, playgrounds, and the Bow River Pathways/Bikeways, this home offers the best of city living. Enjoy easy access to restaurants, shops, and top-rated schools without compromising on space or comfort. Don't miss out on the opportunity to experience luxury living in one of Calgary's most desirable neighbourhoods.
Property Details
Interior
Features
Upper Floor
Walk-In Closet
6`0" x 3`11"Bedroom - Primary
13`11" x 13`5"Walk-In Closet
5`8" x 6`11"5pc Ensuite bath
12`6" x 9`9"Exterior
Features
Parking
Garage spaces 2
Garage type -
Other parking spaces 0
Total parking spaces 2
Property History
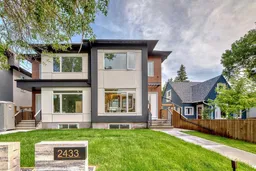 41
41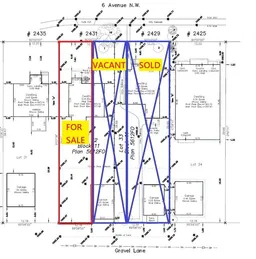 2
2
