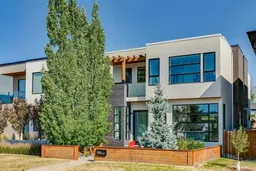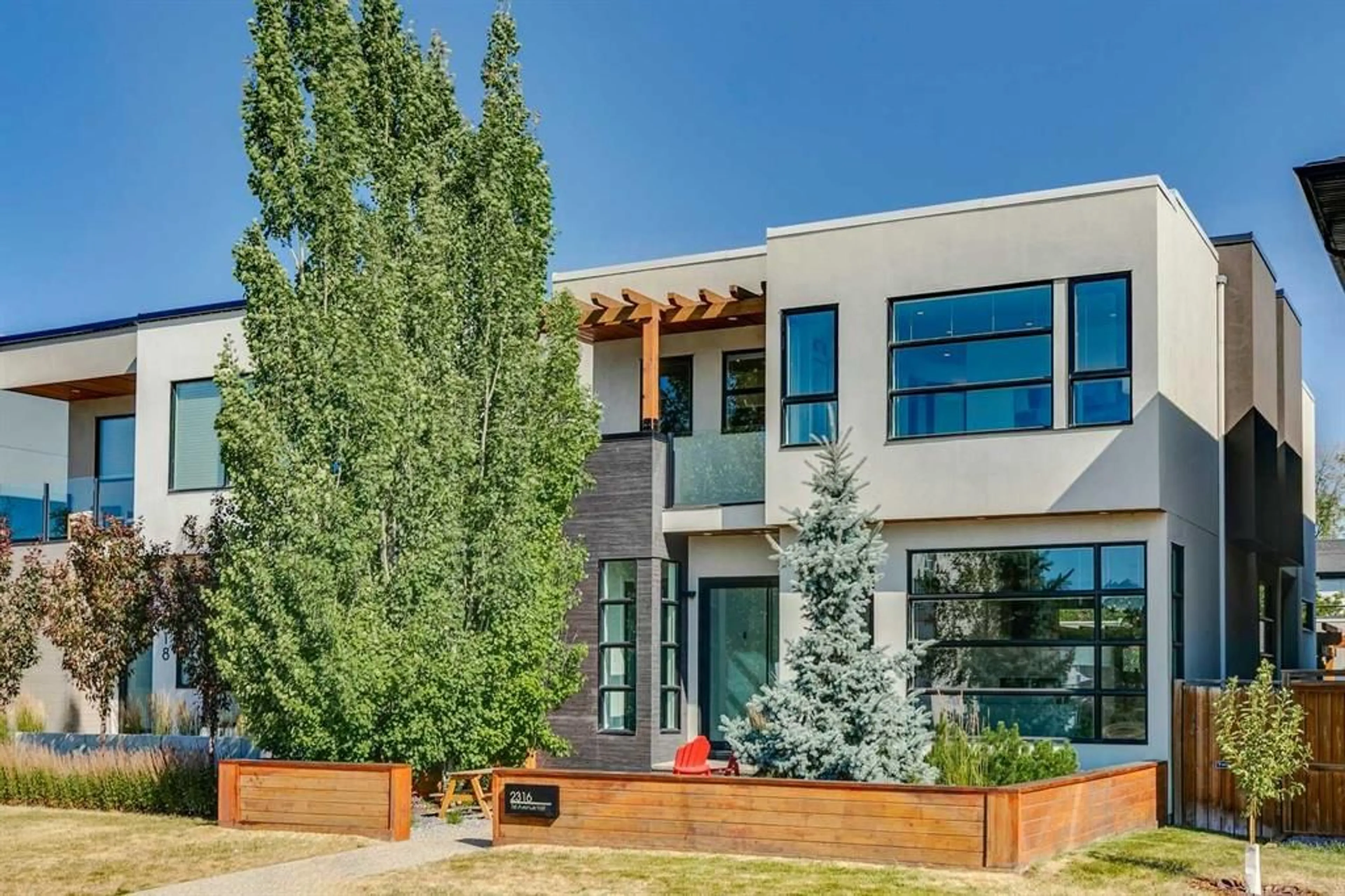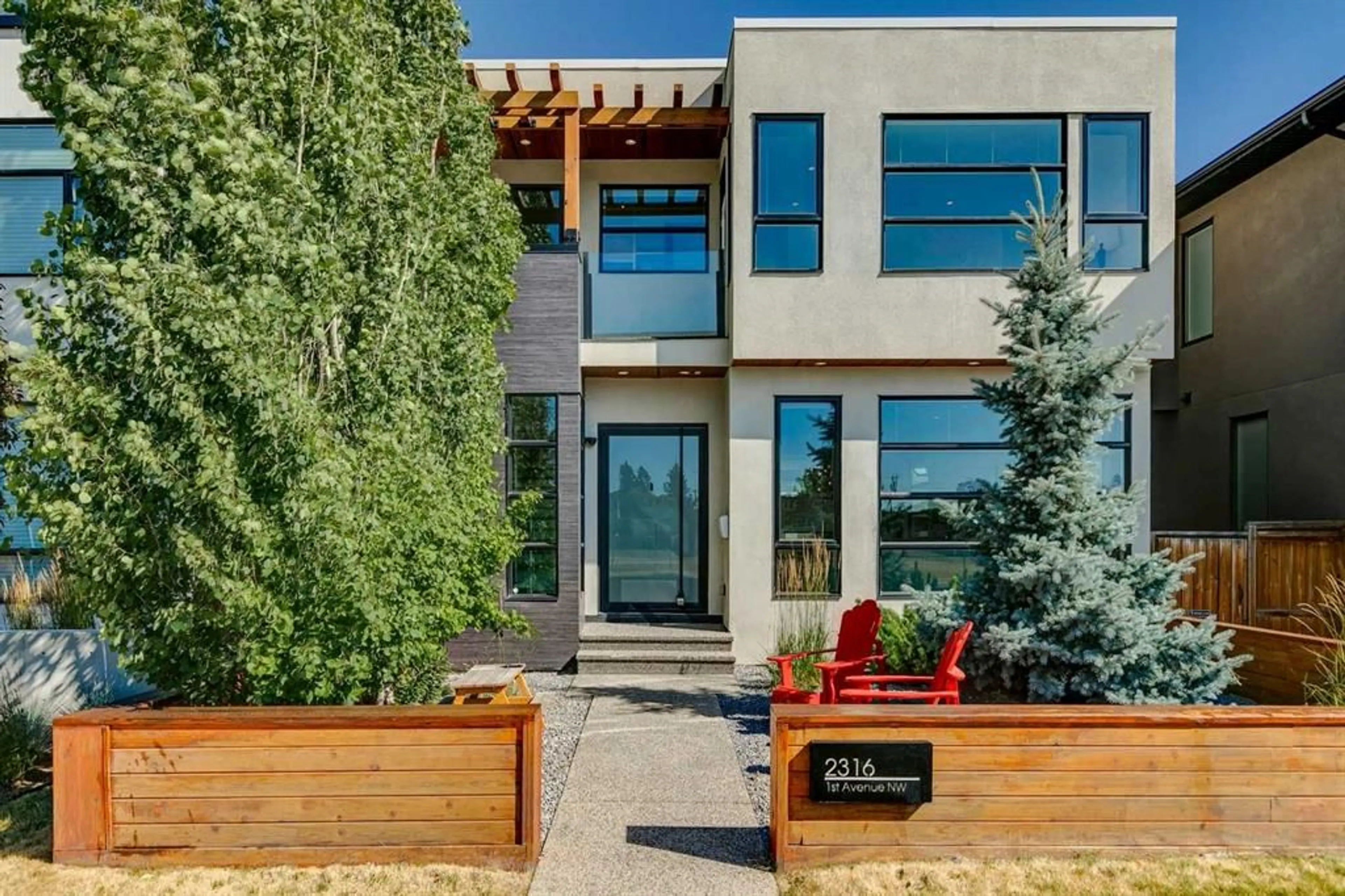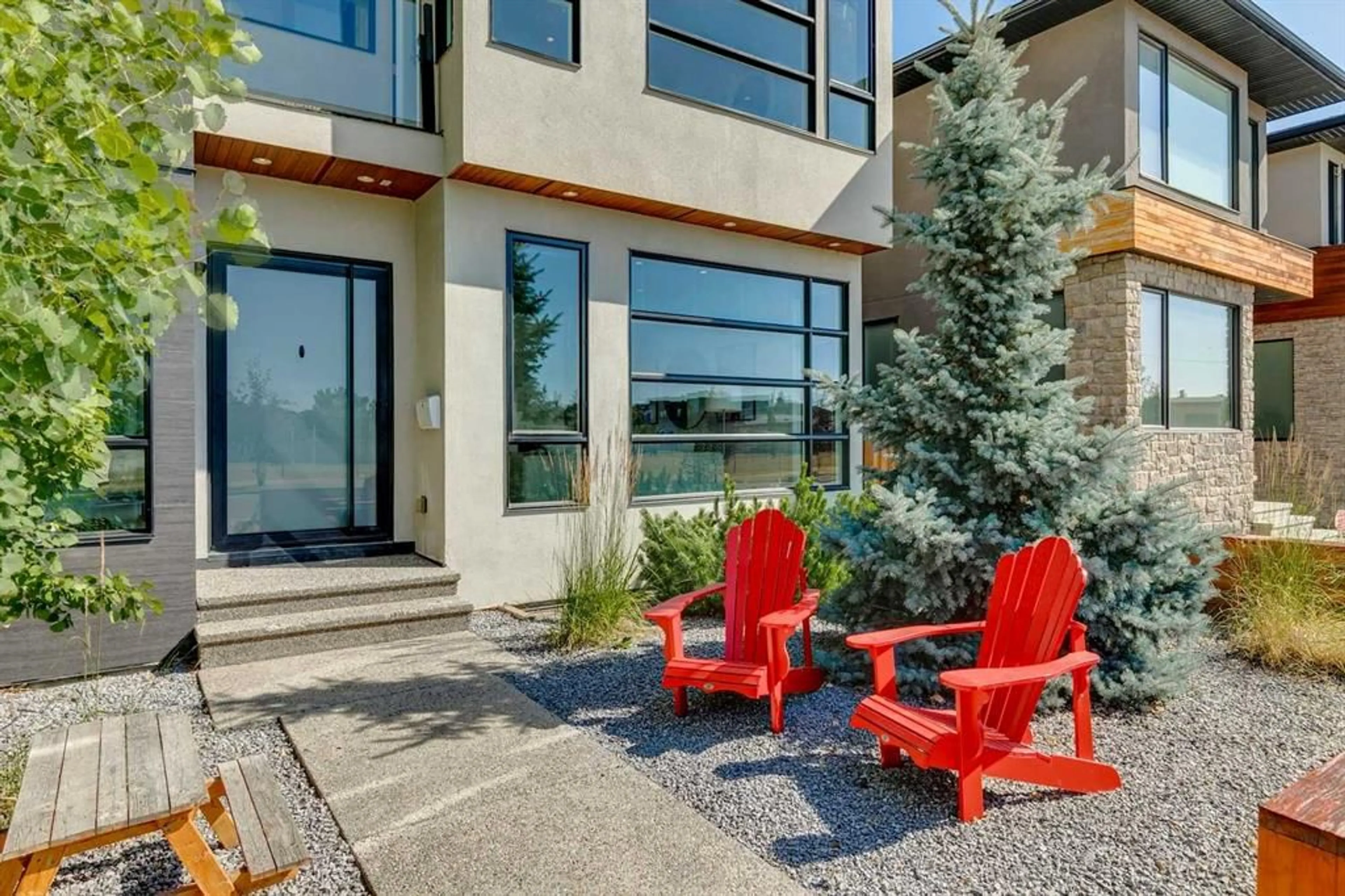2316 1 Ave, Calgary, Alberta T2N 0B8
Contact us about this property
Highlights
Estimated ValueThis is the price Wahi expects this property to sell for.
The calculation is powered by our Instant Home Value Estimate, which uses current market and property price trends to estimate your home’s value with a 90% accuracy rate.$1,896,000*
Price/Sqft$539/sqft
Days On Market8 days
Est. Mortgage$6,871/mth
Tax Amount (2024)$10,053/yr
Description
OPEN HOUSE SUNDAY, AUGUST 11TH FROM 2:30-4:30 PM. Exquisite & extensively upgraded 3+2 bedroom detached home designed by Paul Lavoie, offering over 4200 sq ft of luxurious living space. The expansive main level presents hardwood floors, high ceilings & is illuminated with recessed lighting, showcasing the front living room that shares a double sided fireplace with a spacious dining area with ample space to hold a large gathering. Create culinary masterpieces in the kitchen that’s tastefully finished with large island/eating bar, sleek white cabinets, plenty of prep space, Miele appliances & cozy breakfast nook. Completing the main level is a mudroom & 2 piece powder room. Ascend the dramatic mono-stringer staircase to the second level that hosts a large bonus room, 3 bedrooms, each with a private ensuite. The primary retreat with access to a private balcony with new deck tiles, boasts a gorgeous walk-in closet & sumptuous 5 piece ensuite with dual sinks, relaxing freestanding soaker tub & oversized shower. Basement development includes a large family/media room with wet bar & wine storage, 2 additional bedrooms & a 3 piece bath. Other notable features include central air conditioning, central vacuum system, a whole-home audio controller/amplifier/keypads & surveillance camera system with local NVR. Outside, enjoy the beautifully landscaped front gardens & back yard with patio & pergola – both with an irrigation system. Parking is a breeze with a triple detached garage which has an epoxy coated floor. The central location can’t be beat – close to trendy Kensington, Bow River pathways, schools, shopping, public transit & just minutes to downtown.
Upcoming Open House
Property Details
Interior
Features
Main Floor
Kitchen
18`5" x 15`5"Dining Room
17`10" x 12`7"Breakfast Nook
10`0" x 9`5"Living Room
21`6" x 19`11"Exterior
Features
Parking
Garage spaces 3
Garage type -
Other parking spaces 0
Total parking spaces 3
Property History
 50
50


