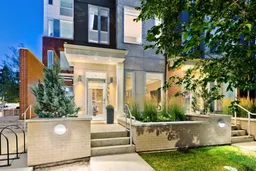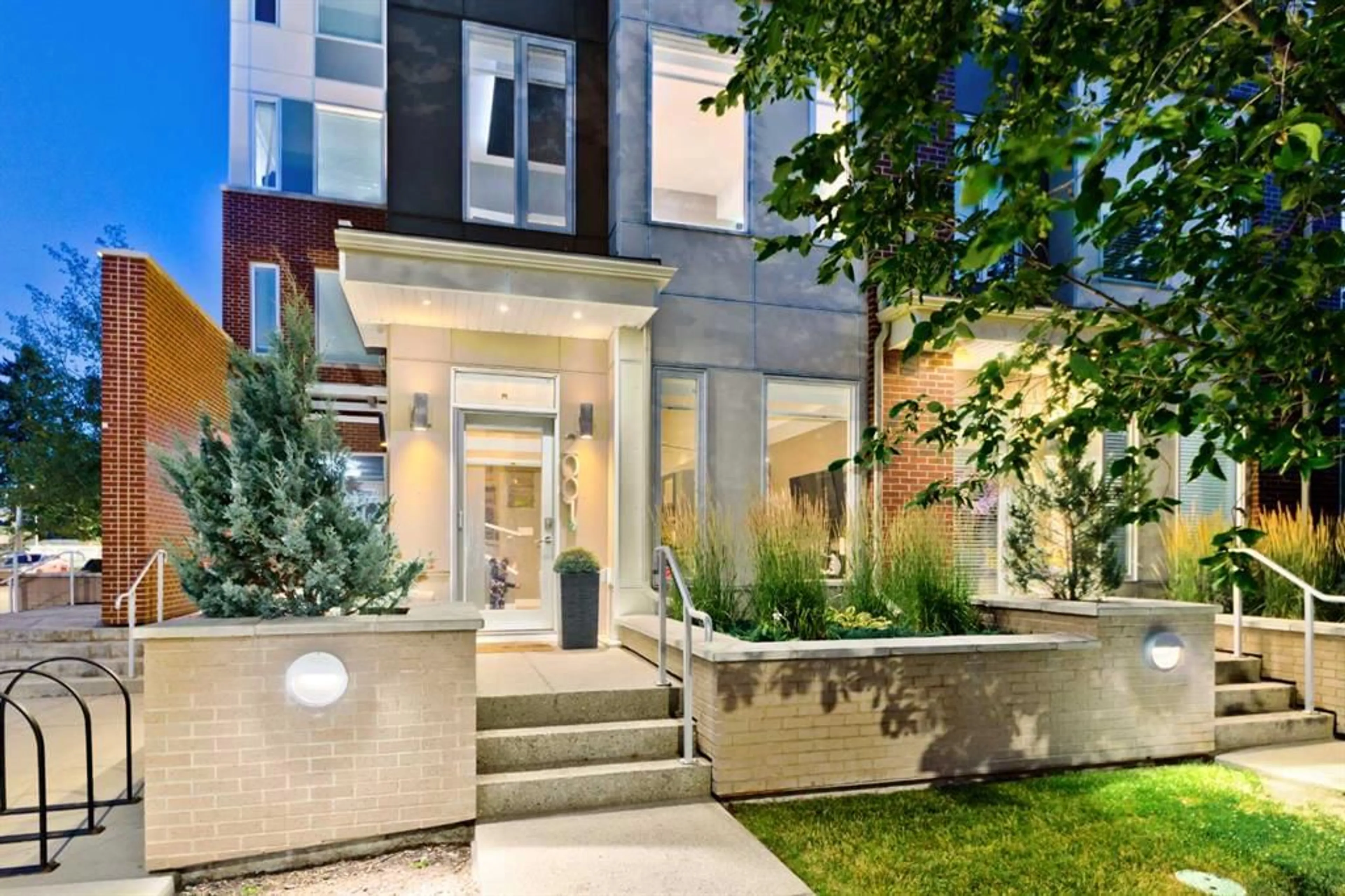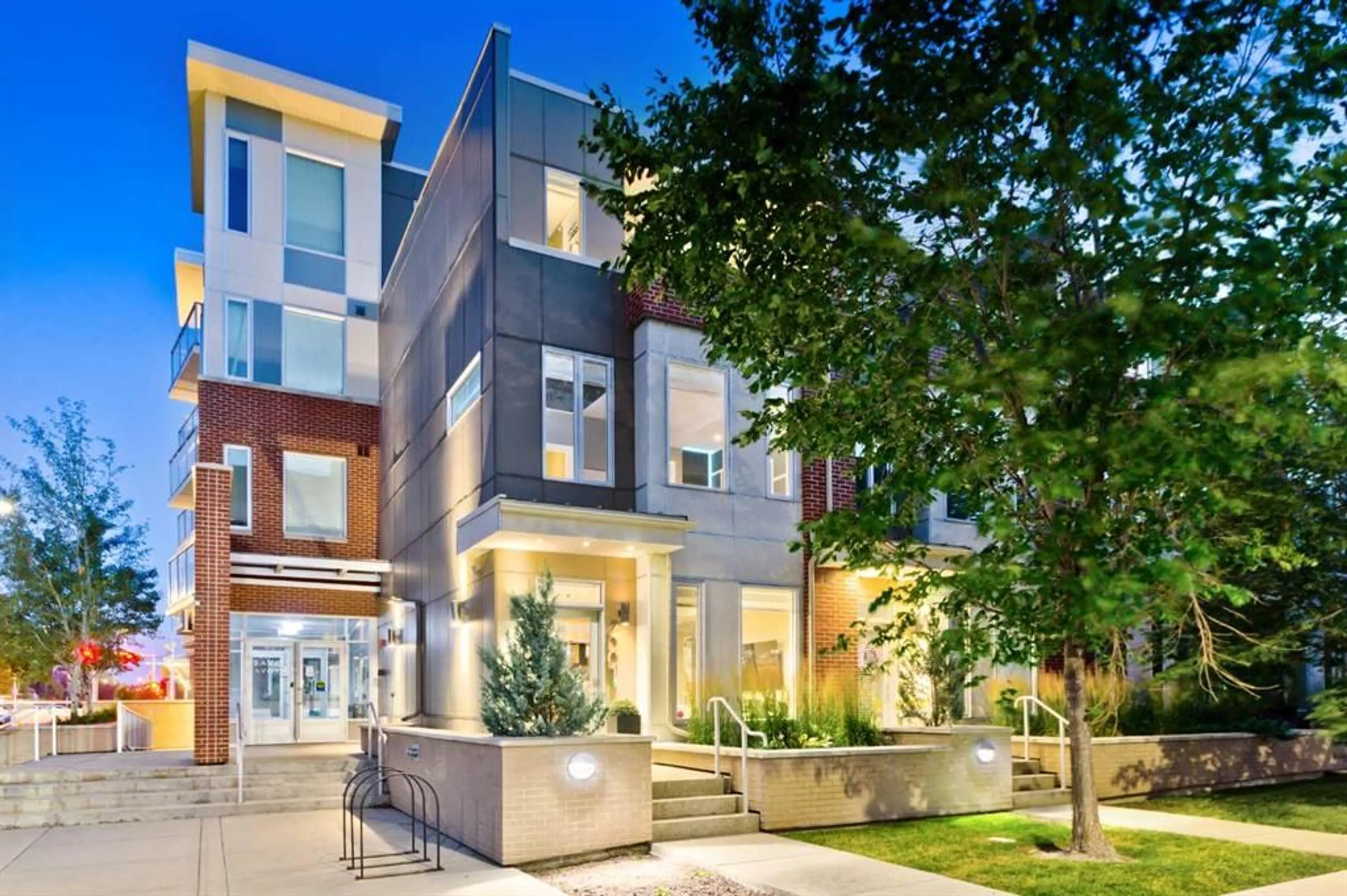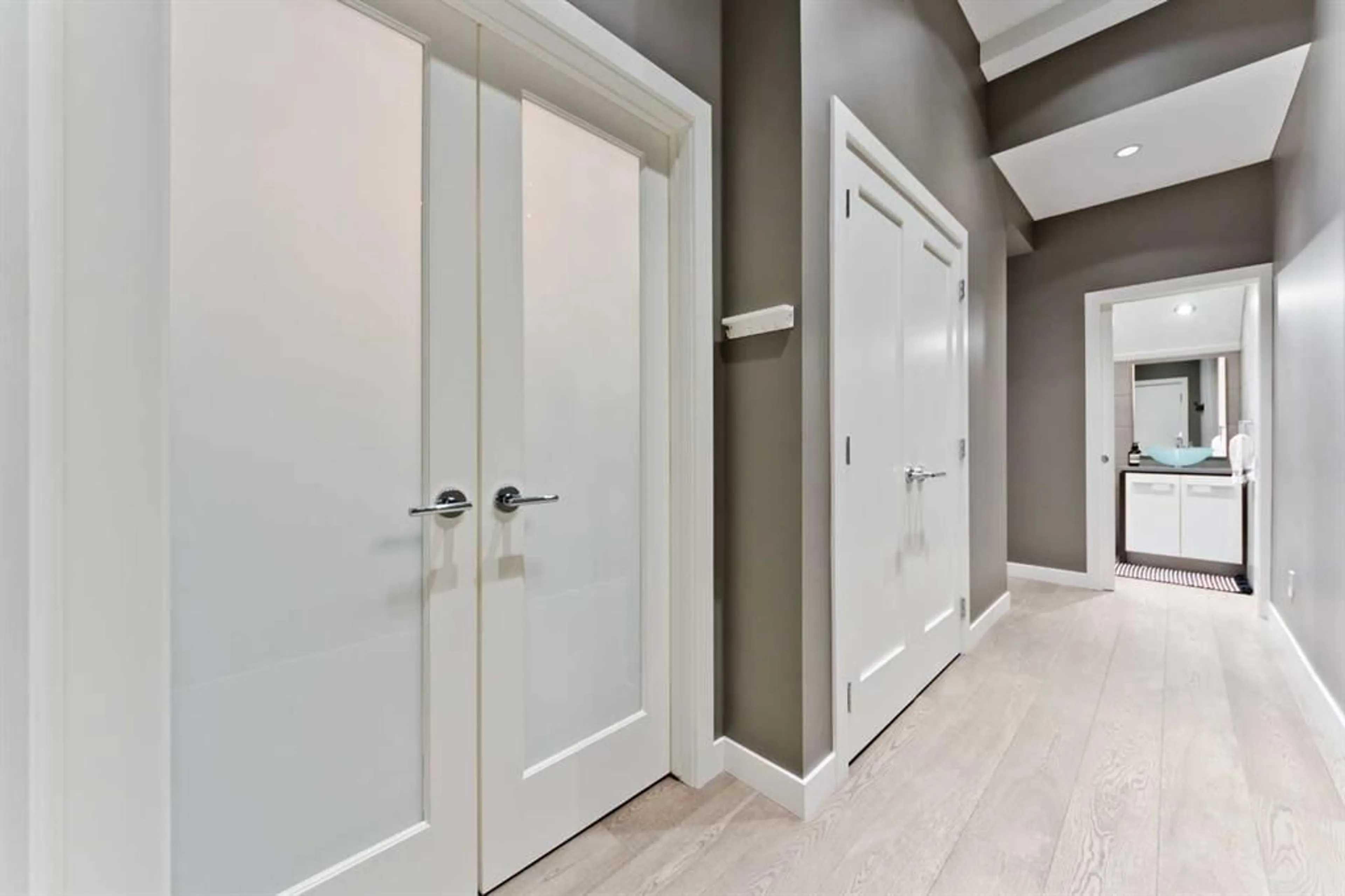2001 1 Ave, Calgary, Alberta T2N0B4
Contact us about this property
Highlights
Estimated ValueThis is the price Wahi expects this property to sell for.
The calculation is powered by our Instant Home Value Estimate, which uses current market and property price trends to estimate your home’s value with a 90% accuracy rate.$715,000*
Price/Sqft$520/sqft
Est. Mortgage$3,392/mth
Maintenance fees$679/mth
Tax Amount (2024)$4,524/yr
Days On Market10 days
Description
Discover this exceptional townhouse in the lively West Hillhurst neighborhood, featuring 2 side-by-side underground parking spots. Enter through the front door to an open-concept design with high-end finishes, designer lighting, and built-ins across all three levels. Enjoy 9' ceilings and wide plank engineered hardwood floors throughout. The main floor boasts large windows, a Living Room, Dining Space with custom wall unit, and a Kitchen with quartz countertops, an eating ledge, counter-to-ceiling backsplash, open shelving, and top-of-the-line appliances including a Thermador refrigerator, Bosch dishwasher, convection microwave, wall oven, gas cooktop, and range hood. A double-sided, pull-out pantry and undermount sink enhance functionality. Also on this level, you'll find a 2-piece Powder Room, a Closet/Storage Space, and a spacious Office with double doors, 10' ceiling, and built-in desk and shelving. Access to the Lobby, Elevator Room, and Parkade is just around the corner. The 2nd level features a Laundry Room with built-in shelving and hanging bar, a large 2nd Bedroom with massive windows, Walk-Through Closet, and a 4-piece En-Suite with heated floors, full tiling, seamless glass shower, separate soaker tub, built-in cabinetry, and ample quartz counter space. The top floor is a Master Retreat with glass railing, built-in shelving, Storage Closet, Walk-In Closet with shelves and drawers, and a luxurious 5-piece En-Suite with heated floors, full tiling, glass shower, separate soaker tub, and dual sinks. Enjoy the private upper Balcony with views of SAIT and the Rocky Mountains. Additional features include A/C, pot lights, built-in SONOS speakers, and extra storage. Building amenities offer a 4th Floor Patio with views of Canada Olympic Park and the Mountains, with landscaping and snow removal included. Walk to the Bow River, Sunterra Market, shops, cafes, Foothills Hospital, Kensington, and Downtown Calgary.
Property Details
Interior
Features
Main Floor
Kitchen
10`3" x 9`0"Dining Room
10`4" x 7`6"Living Room
15`4" x 13`4"Mud Room
15`9" x 3`10"Exterior
Features
Parking
Garage spaces -
Garage type -
Total parking spaces 2
Property History
 31
31


