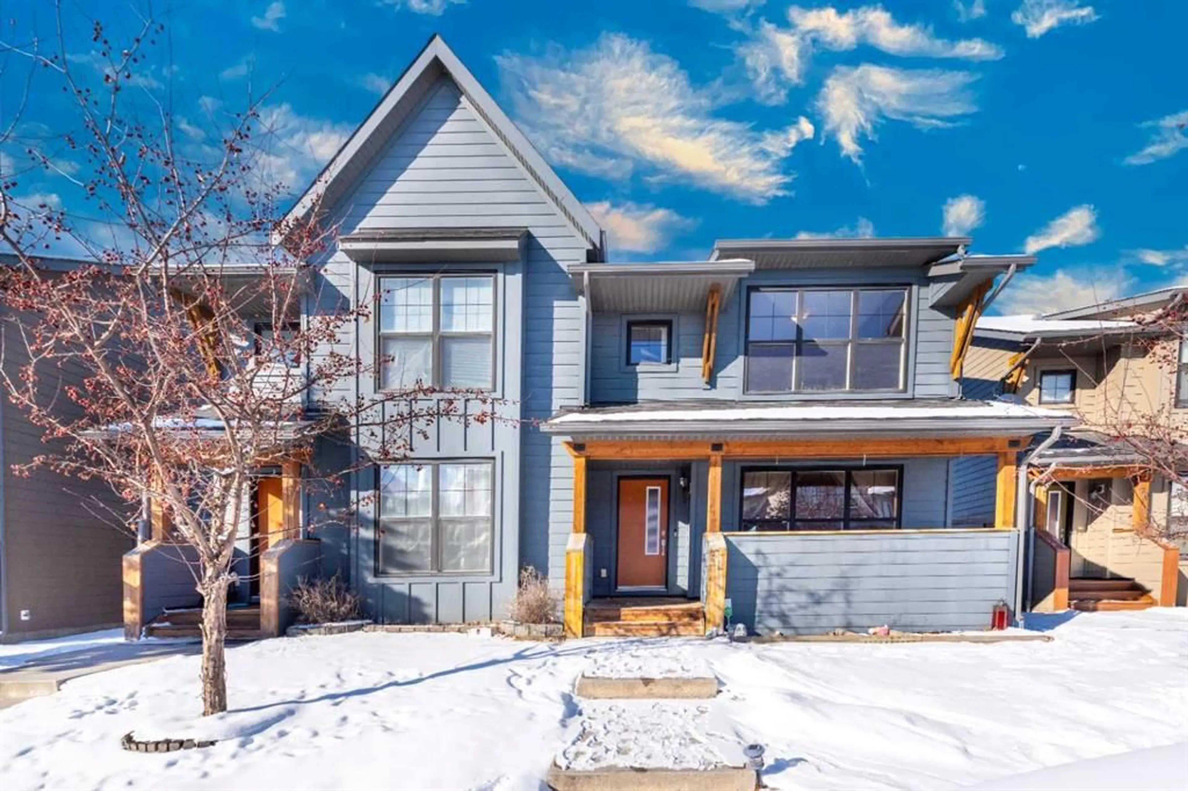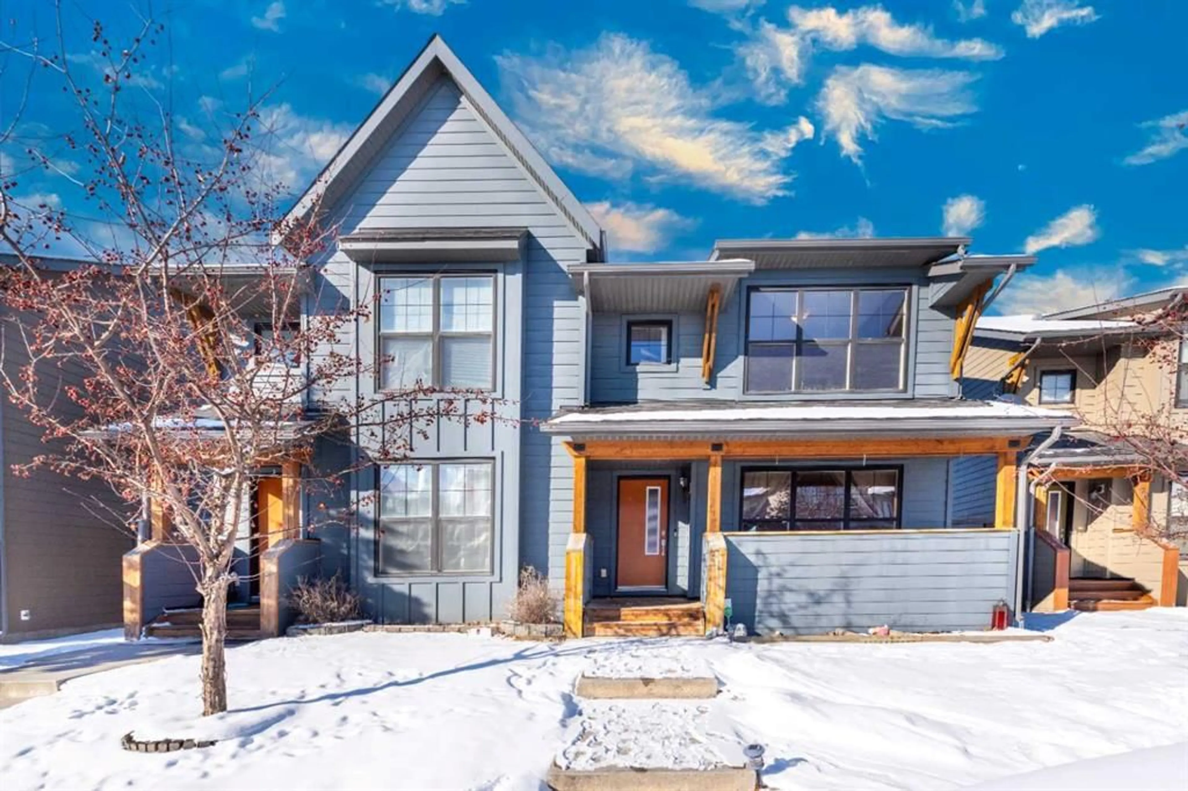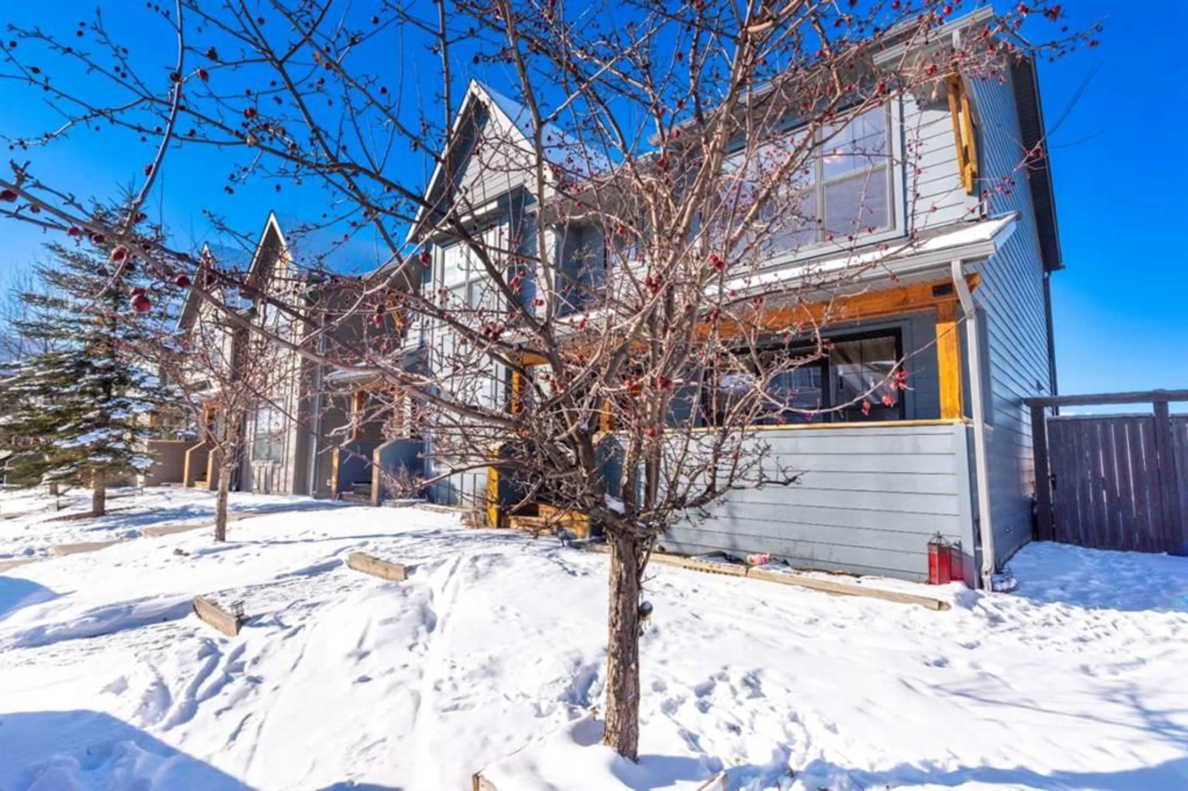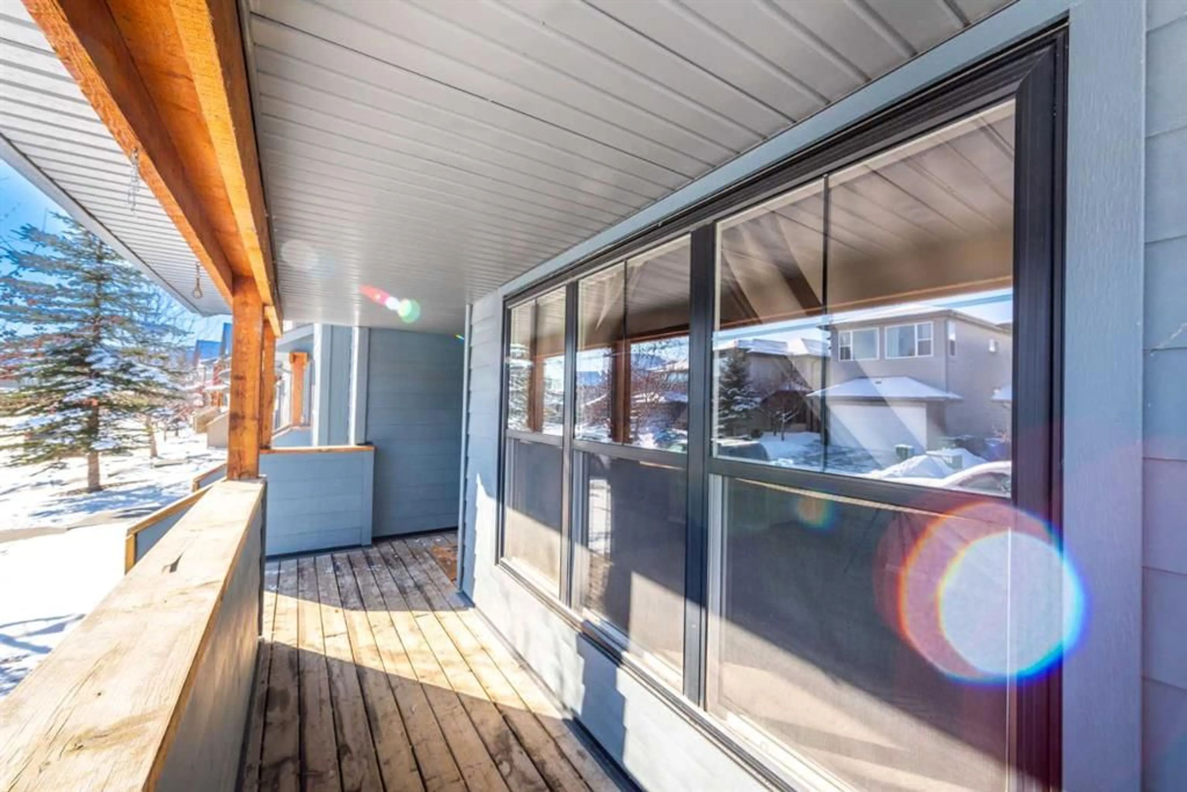83 Walden Terr, Calgary, Alberta T2X 0P4
Contact us about this property
Highlights
Estimated ValueThis is the price Wahi expects this property to sell for.
The calculation is powered by our Instant Home Value Estimate, which uses current market and property price trends to estimate your home’s value with a 90% accuracy rate.Not available
Price/Sqft$409/sqft
Est. Mortgage$2,143/mo
Tax Amount (2024)$2,688/yr
Days On Market10 days
Description
***PLEASE VIEW THE VIRTUAL/3D TOUR*** Step into this beautiful, open-concept Southeast-facing home, filled with natural light and warmth. Enjoy the sunny and bright balcony, perfect for relaxing. The main floor features newer kitchen appliances (2022-2023), a cozy living room, and a spacious great room with large windows that flood the space with sunlight. The bright, oversized kitchen boasts a large island, ample storage, a pantry, and sleek stainless steel appliances. The expansive dining area and convenient 2-piece bathroom complete this level. From the kitchen window, take in the view of the huge, sun-soaked backyard, fully fenced for privacy and featuring a large deck with a Pergola—perfect for outdoor entertaining. The upper level offers two spacious master bedrooms, each with its own ensuite bathroom and generous closet space. The lower level is partially finished, currently used as a kids' activity area, and ready for your creative touch. Located just steps from a park, bus stop, and the Walden commercial plaza, this home is also minutes from MacLeod Trail, Stoney Trail, and Deerfoot Trail, providing easy access to everything you need. Call your favorite realtor today to schedule a viewing or visit our open house this Saturday and Sunday!
Upcoming Open House
Property Details
Interior
Features
Main Floor
2pc Bathroom
6`1" x 5`4"Dining Room
12`9" x 6`11"Kitchen
12`9" x 11`8"Living Room
13`2" x 10`6"Exterior
Features
Parking
Garage spaces -
Garage type -
Total parking spaces 2
Property History
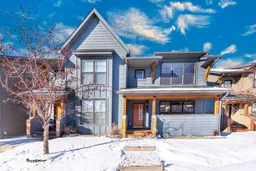 33
33
