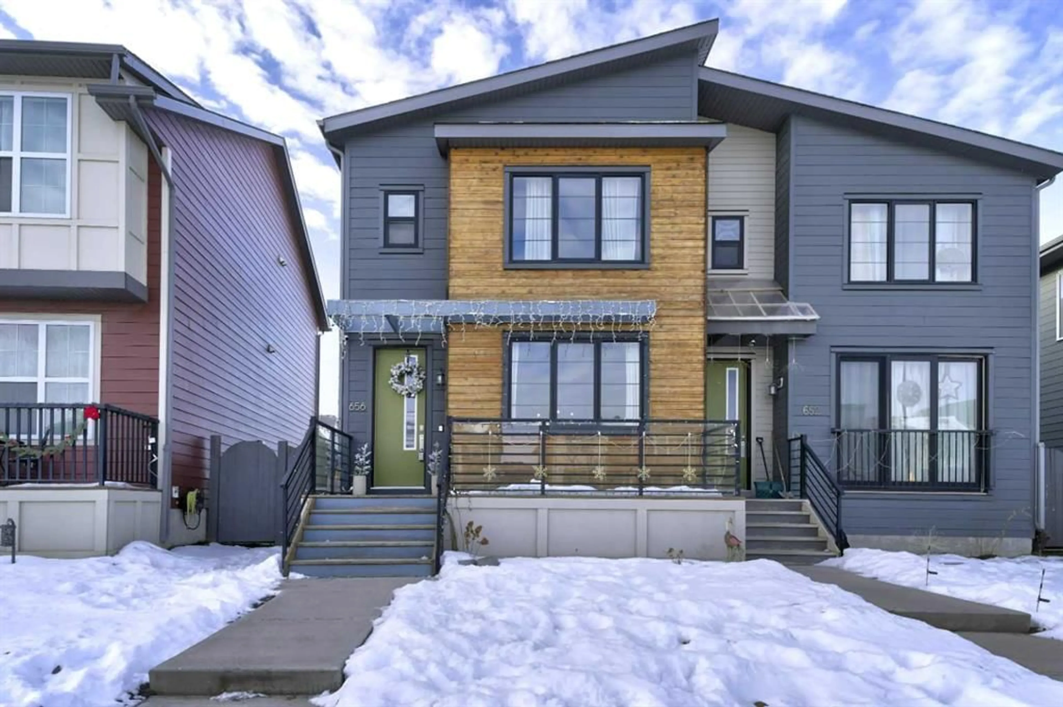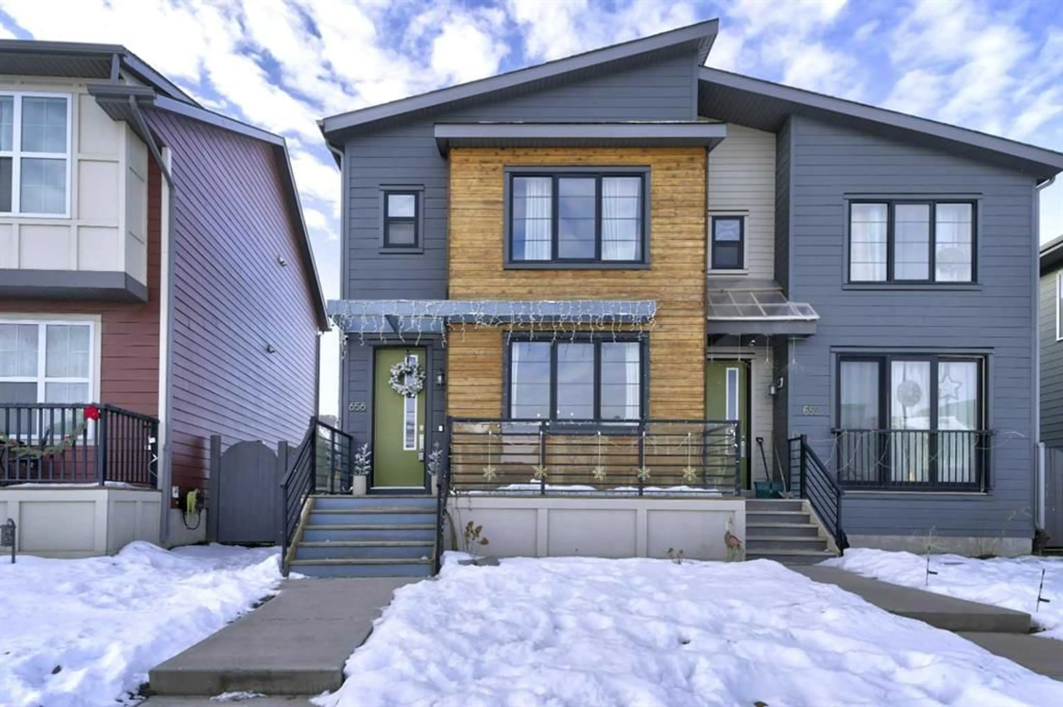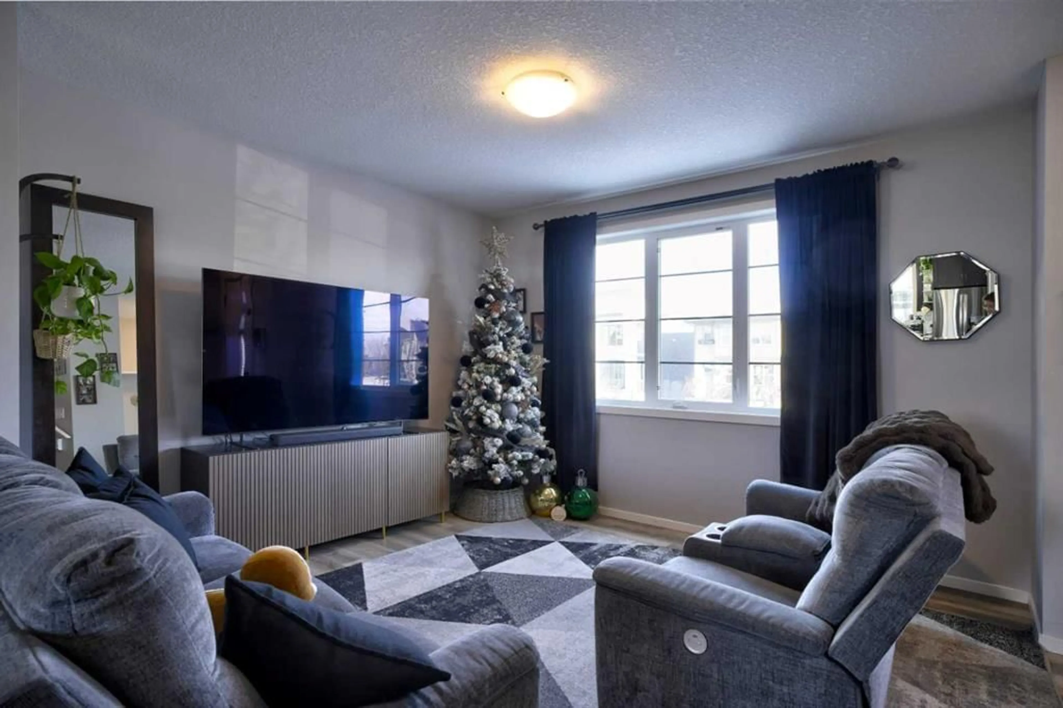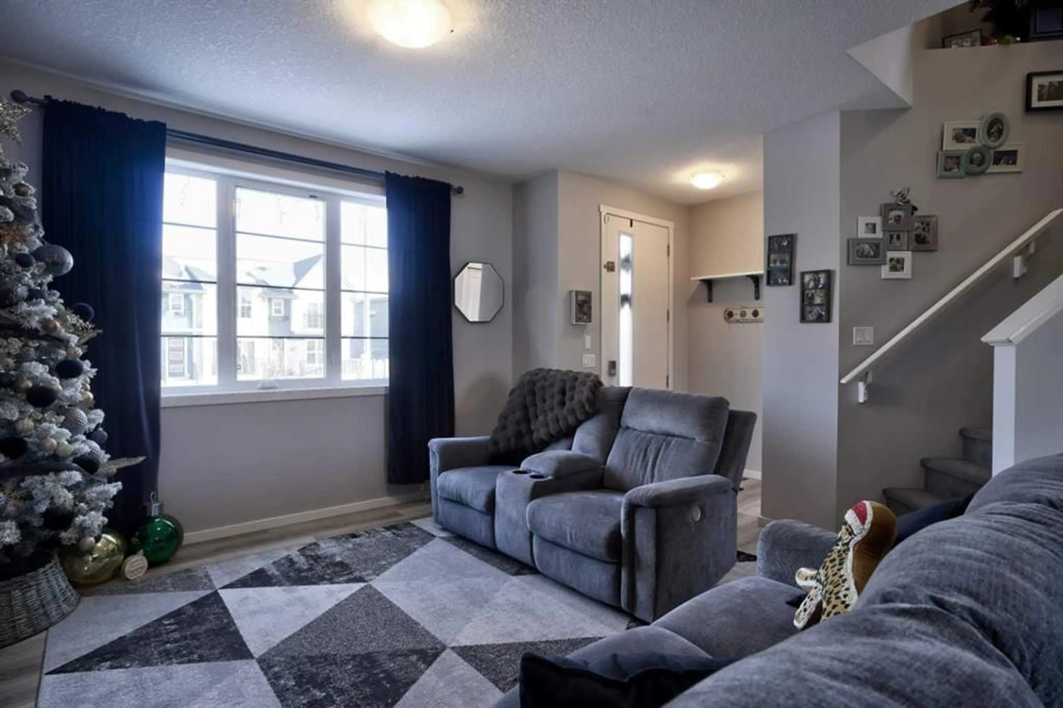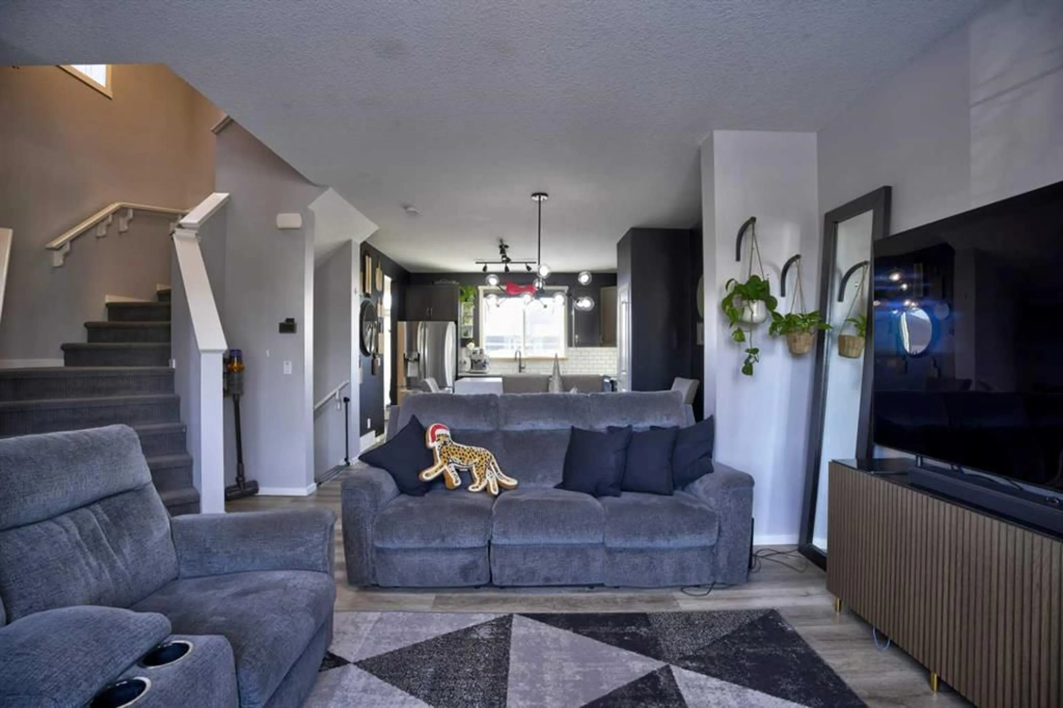656 Walden Dr, Calgary, Alberta T2X 0Z5
Contact us about this property
Highlights
Estimated ValueThis is the price Wahi expects this property to sell for.
The calculation is powered by our Instant Home Value Estimate, which uses current market and property price trends to estimate your home’s value with a 90% accuracy rate.Not available
Price/Sqft$415/sqft
Est. Mortgage$2,272/mo
Tax Amount (2024)$2,928/yr
Days On Market10 days
Description
Step into this beautifully crafted 3-bedroom, 3.5-bathroom home, perfectly located in the vibrant and family-friendly community of Walden. Designed to impress, this home greets you with soaring high ceilings that create an airy and inviting atmosphere. The chef-inspired kitchen boasts gleaming stone countertops, ideal for hosting and everyday living. The partially developed basement is a standout feature, offering endless possibilities. Completed to the drywall and paint stage with permits in place, it’s ready for your vision to come to life—whether it’s a cozy entertainment space, a home office, or an additional bedroom. Outside, the 2-car parking pad adds convenience, while the home’s prime location puts you just moments away from top-rated schools, serene parks, and a variety of shopping and dining options. Walden’s welcoming community and thoughtful amenities make this the perfect place to call home. Experience modern living blended with charm—this home is more than a property; it’s a lifestyle waiting to be embraced!
Property Details
Interior
Features
Main Floor
Living Room
14`10" x 12`3"Dining Room
15`3" x 8`5"Kitchen
13`3" x 10`7"2pc Bathroom
5`0" x 4`11"Exterior
Features
Parking
Garage spaces -
Garage type -
Total parking spaces 4

