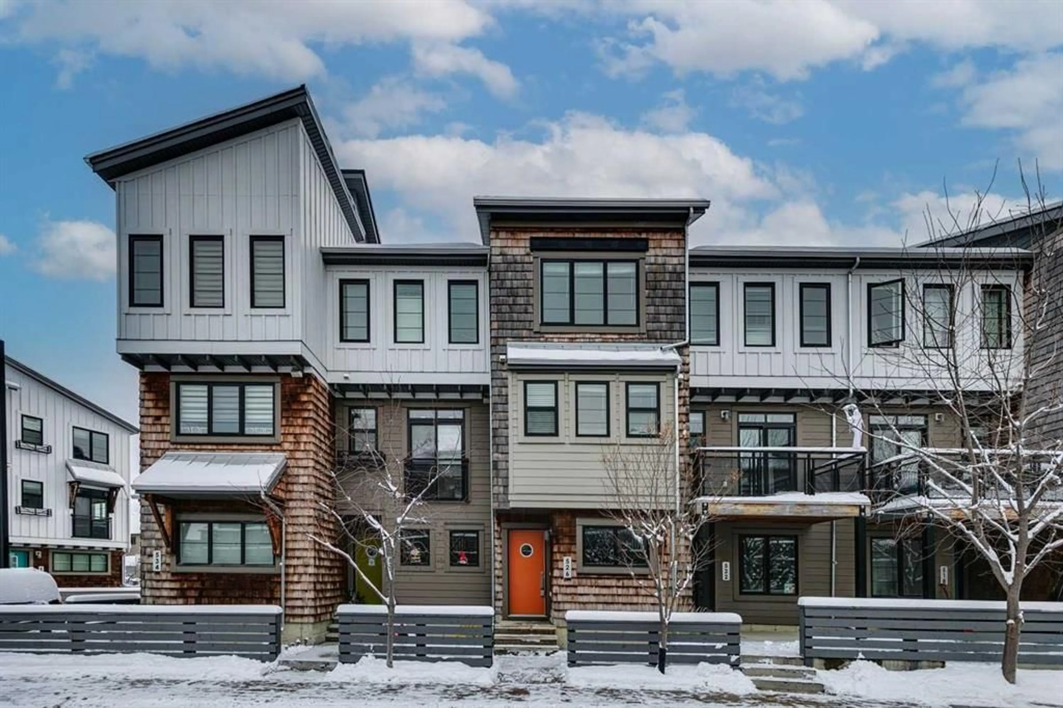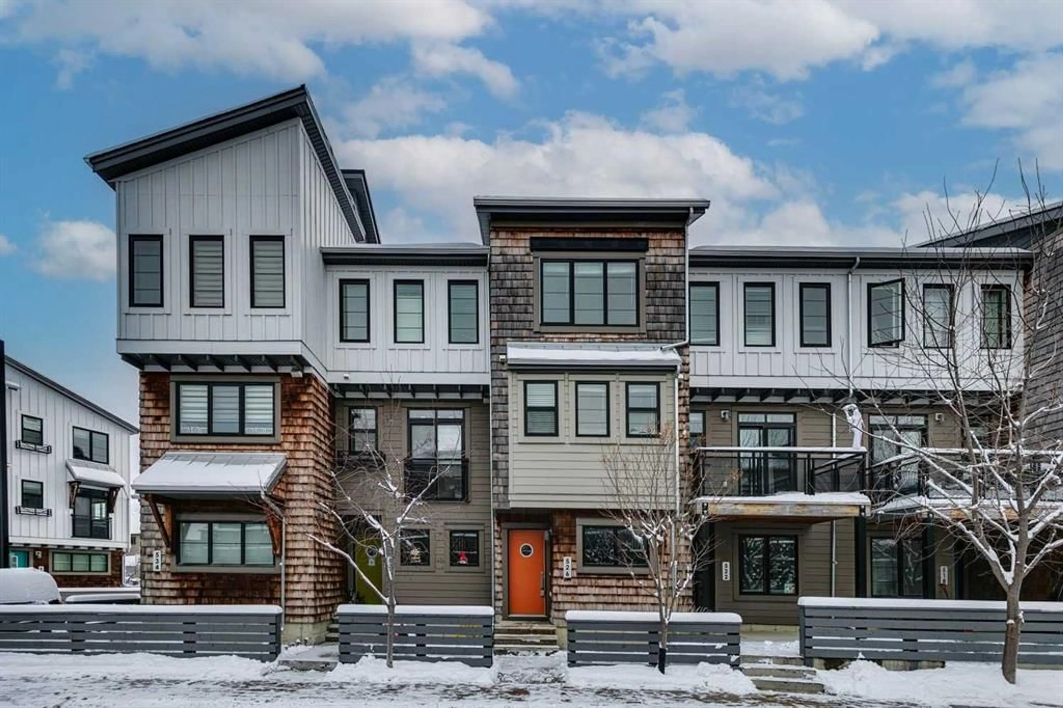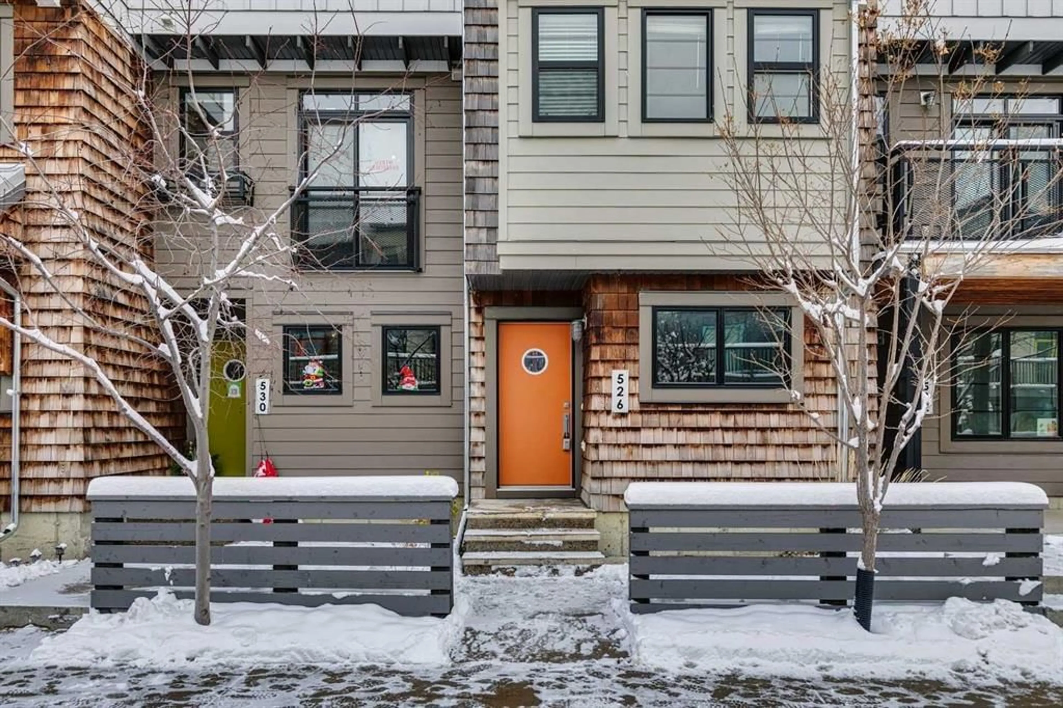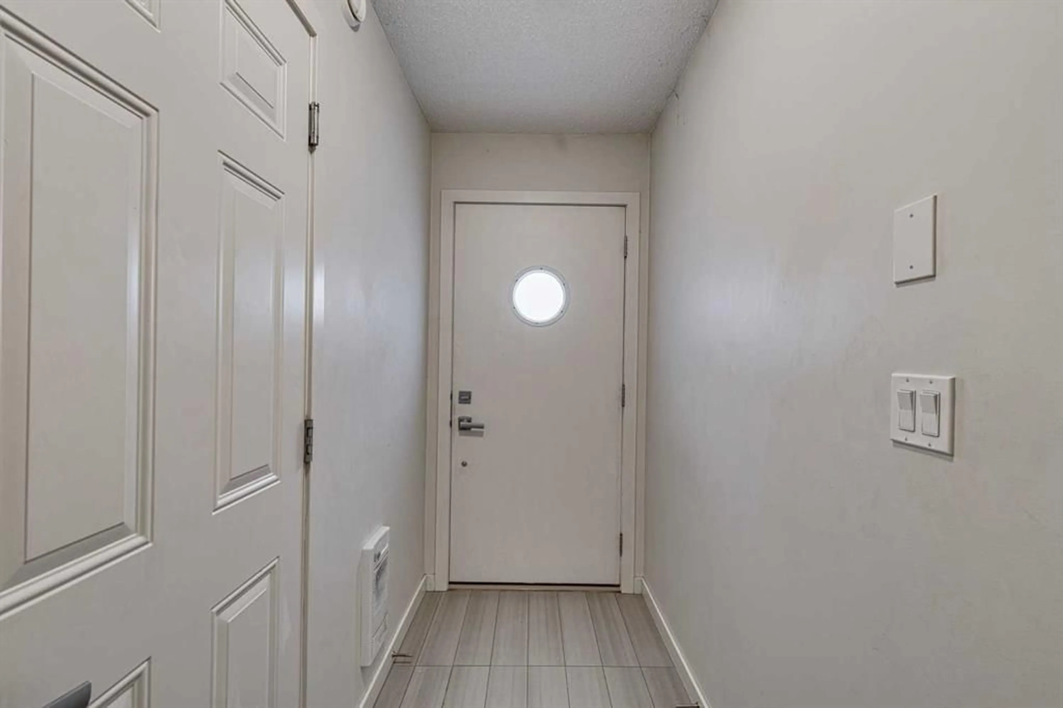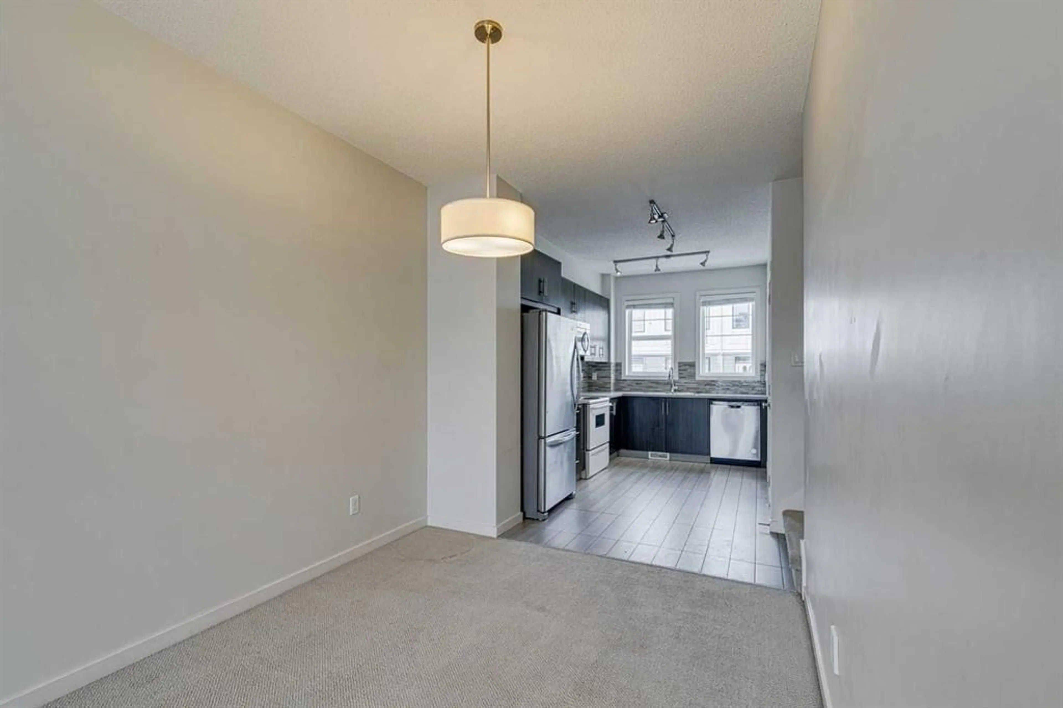526 Walden Cir, Calgary, Alberta T2X 0Y4
Contact us about this property
Highlights
Estimated ValueThis is the price Wahi expects this property to sell for.
The calculation is powered by our Instant Home Value Estimate, which uses current market and property price trends to estimate your home’s value with a 90% accuracy rate.Not available
Price/Sqft$336/sqft
Est. Mortgage$1,803/mo
Maintenance fees$353/mo
Tax Amount (2024)$2,413/yr
Days On Market31 days
Description
*OPEN HOUSE SUNDAY, November 24, 1-4PM* Welcome to this 2-bedroom, 2.5-bathroom townhouse that perfectly combines functionality, and comfort! This home has an open-concept design, featuring a kitchen with a breakfast bar, ample cabinetry, and quartz countertops. French doors open up onto a sunny, south-facing balcony, perfect for enjoying your morning coffee or unwinding after a long day. The dining area connects seamlessly to the living room, filled with natural light from large windows. A conveniently placed two-piece bathroom is an added feature on the main level. Upstairs, you’ll find two spacious bedrooms, each thoughtfully designed with a full ensuite bathroom, offering ease and privacy. With a full parking pad in addition to the double tandem garage, you’ll have the flexibility to accommodate vehicles or use the extra space for a workshop, hobbies and storage. Located in the sought-after Edison complex, this home is just minutes away from the Gates of Walden shopping center, where you’ll find all your favorite amenities. Come and see why this townhouse is the perfect place to call home!
Property Details
Interior
Features
Main Floor
Kitchen
14`0" x 8`6"Dining Room
10`0" x 9`0"Living Room
13`6" x 13`0"Balcony
13`0" x 7`6"Exterior
Features
Parking
Garage spaces 2
Garage type -
Other parking spaces 1
Total parking spaces 3

