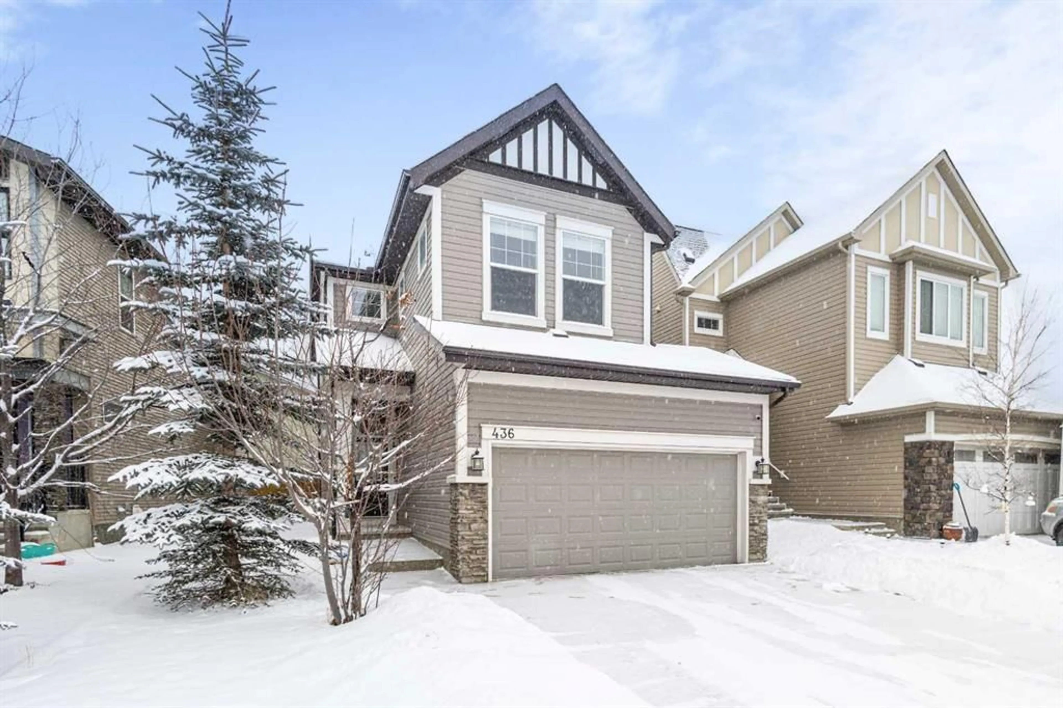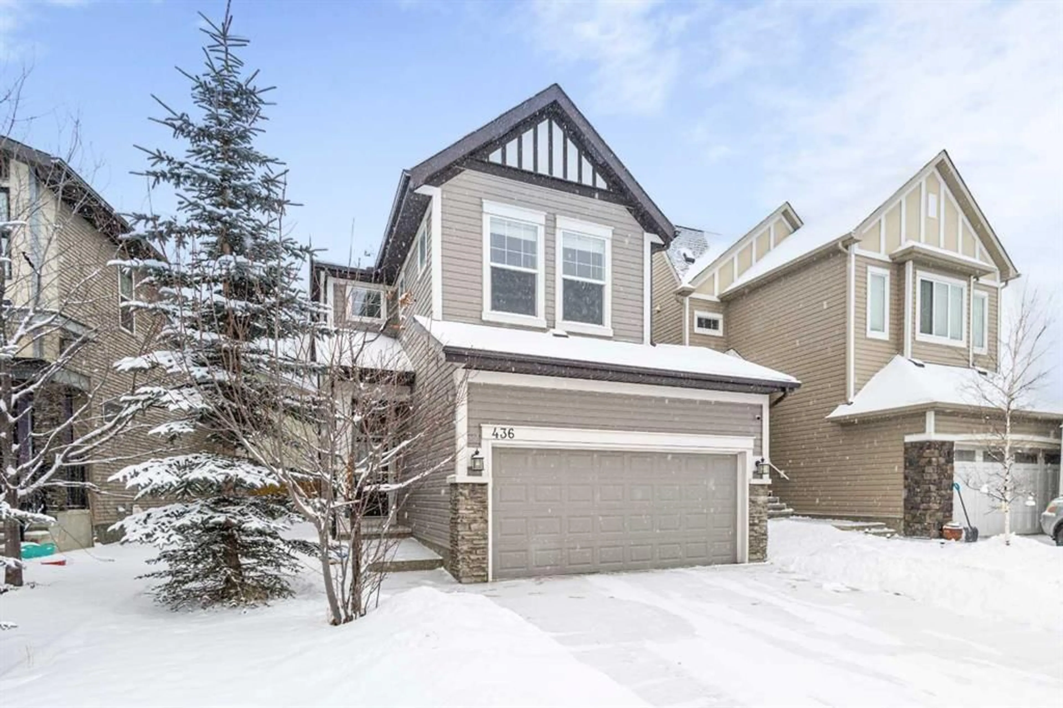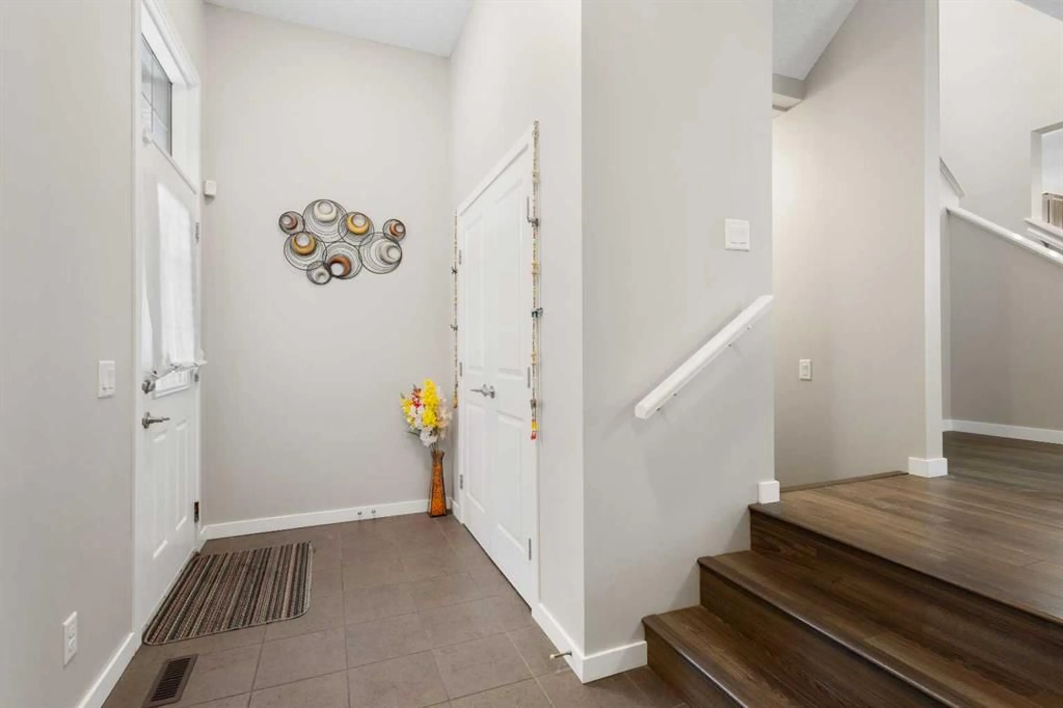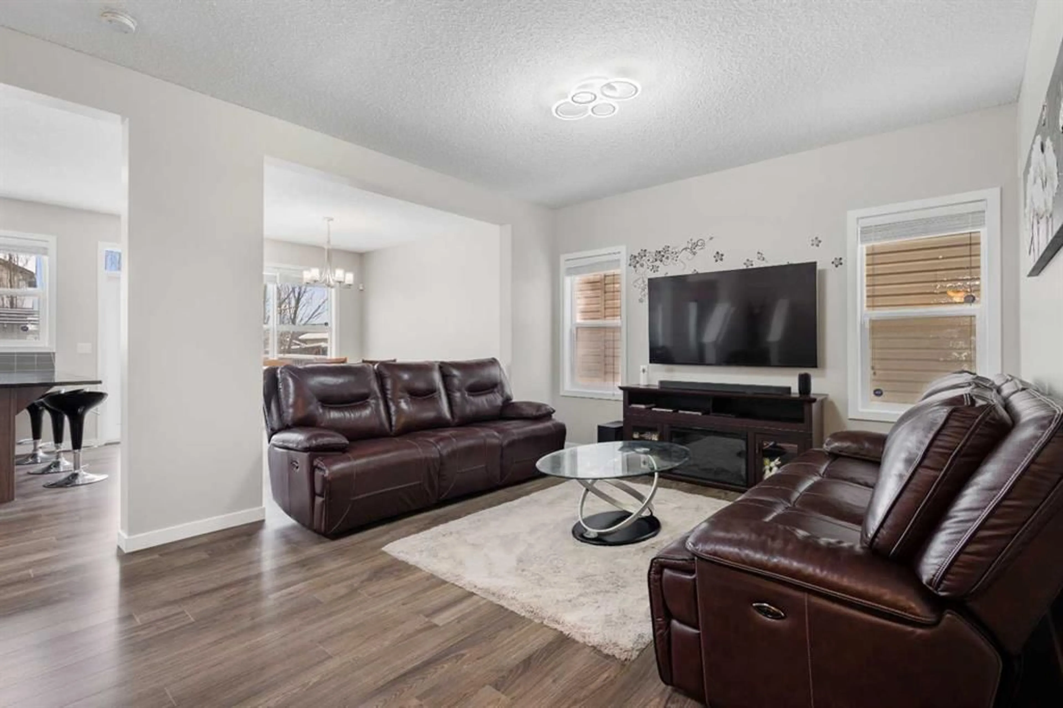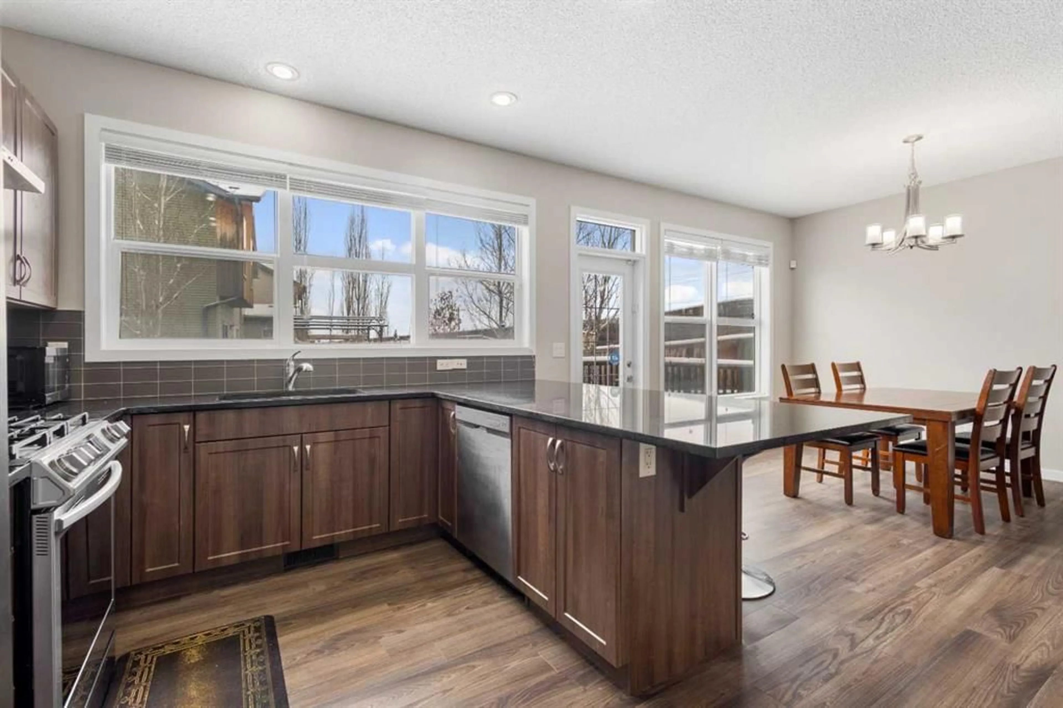436 Walden Mews, Calgary, Alberta T2X 0T2
Contact us about this property
Highlights
Estimated ValueThis is the price Wahi expects this property to sell for.
The calculation is powered by our Instant Home Value Estimate, which uses current market and property price trends to estimate your home’s value with a 90% accuracy rate.Not available
Price/Sqft$364/sqft
Est. Mortgage$3,006/mo
Tax Amount (2024)$4,073/yr
Days On Market15 days
Description
Open house Sunday Feb 23, 1 - 3 pm. Welcome to this lovingly maintained and thoughtfully finished home in family friendly Walden. Located in a cul-de-Sac just steps to parks, walking paths and the shops and services of Township, this property is sure to impress. This home features 1920 sq ft. of thoughtfully designed space complete with 3 bedrooms, 2.5 bathrooms, large bonus room, double attached garage and new roof. The main floor has high quality laminate floors throughout, along with the high ceilings, large foyer and half bathroom. The bright, spacious kitchen featuring lots of cabinet space, granite countertops, UPGRADED new stainless steel appliances, including a newer Fridge and gas stove. Upstairs you will find your owner’s retreat complete with walk in closet and 4 piece ensuite, spacious tub and shower. The large bonus room, 2 other good sized bedrooms, upper laundry and full bathroom complete the upstairs. The functional basement has a easy potential for side entrance with water softener and bathroom roughin. Unspoiled awaiting your design ideas. The large, sunny south backyard and deck for perfect for entertaining friends and family. Close to public transit and C-train to downtown. Call to view today!
Upcoming Open House
Property Details
Interior
Features
Main Floor
Living Room
36`1" x 43`6"Kitchen
42`8" x 33`4"Dining Room
42`8" x 39`4"2pc Bathroom
25`5" x 16`5"Exterior
Features
Parking
Garage spaces 2
Garage type -
Other parking spaces 0
Total parking spaces 2
Property History
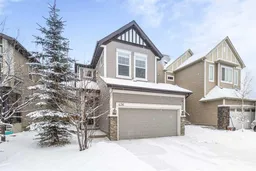 22
22
