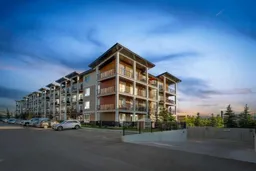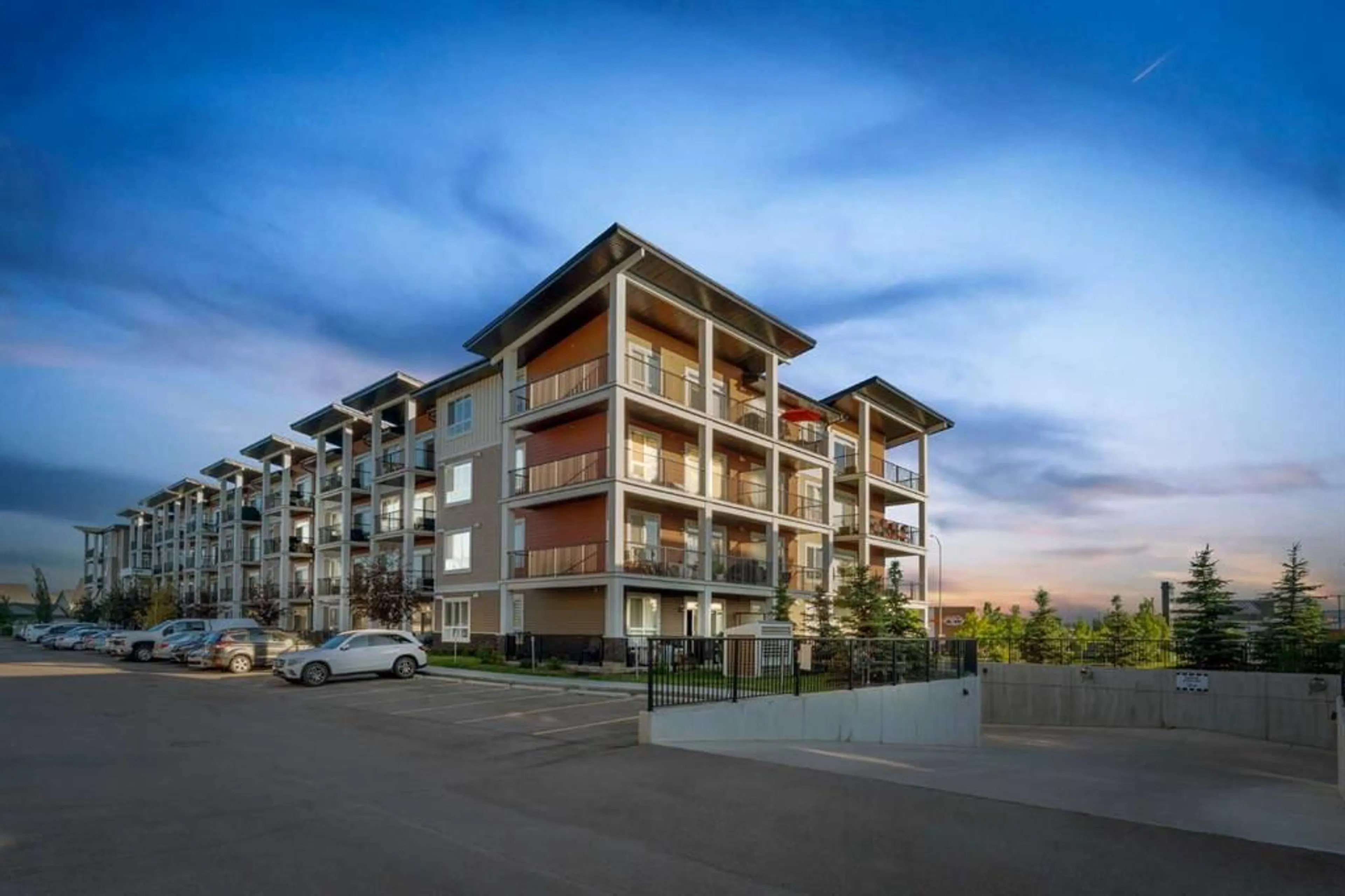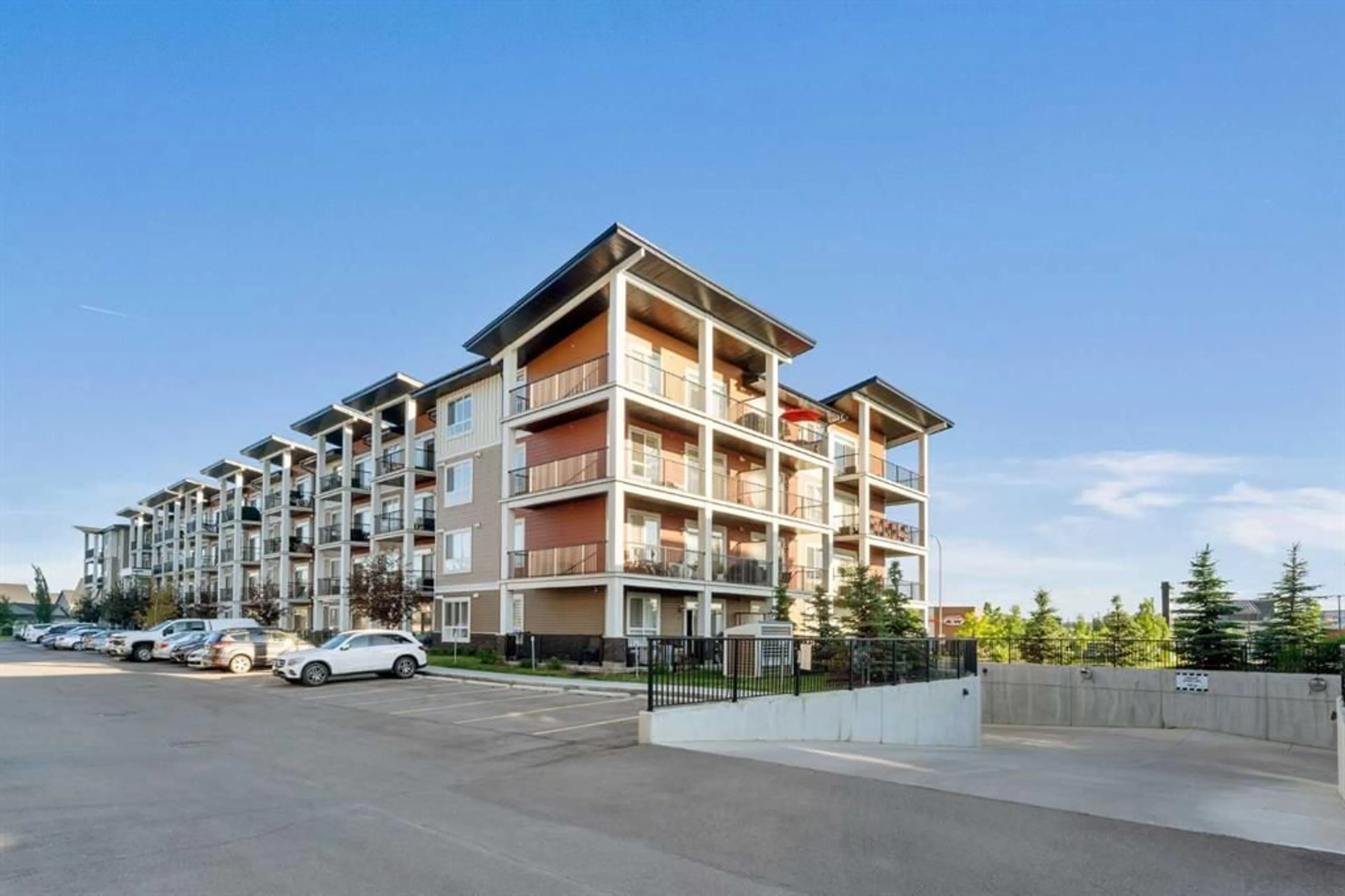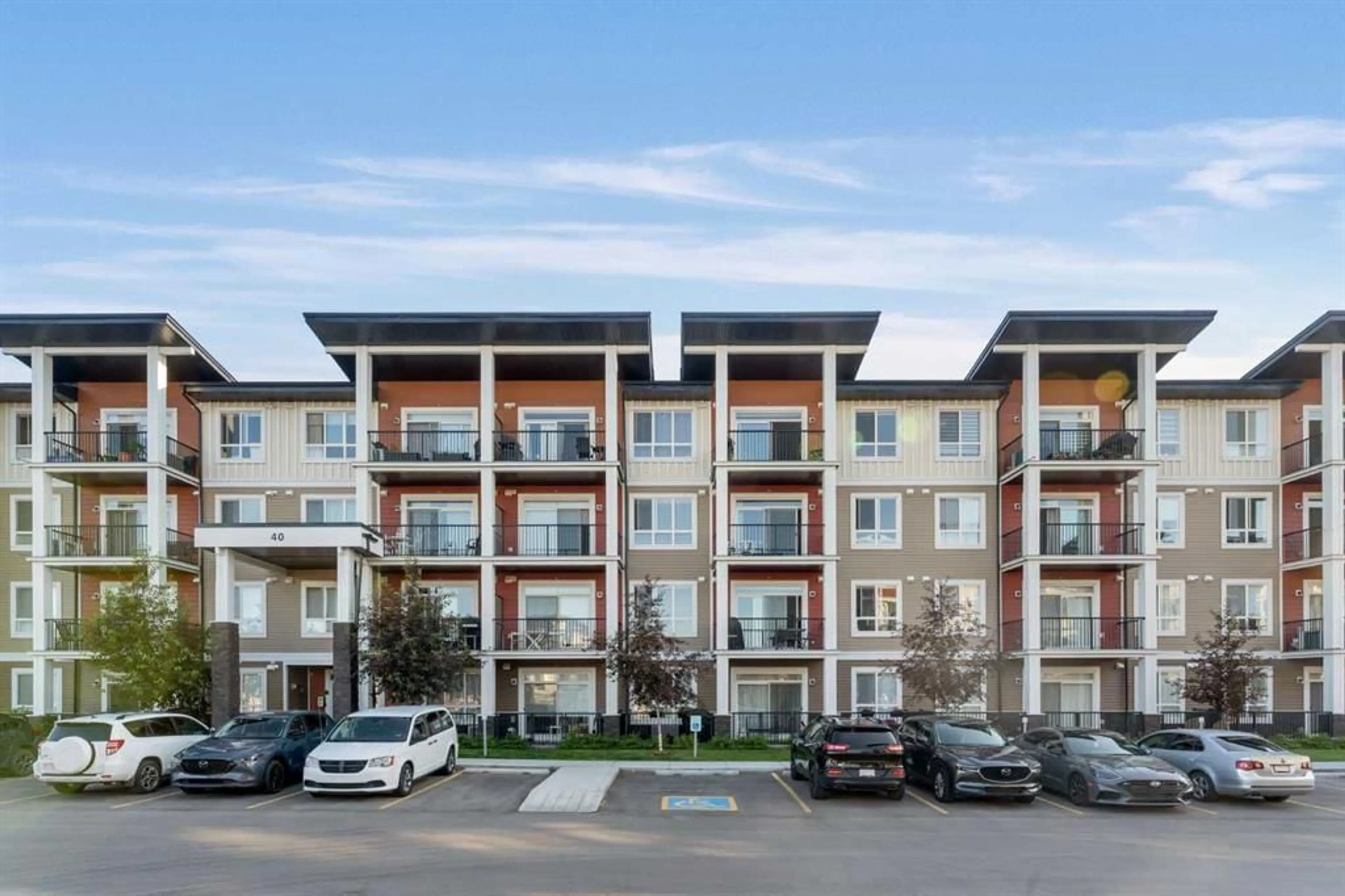40 Walgrove Walk #313, Calgary, Alberta T2X 0R3
Contact us about this property
Highlights
Estimated ValueThis is the price Wahi expects this property to sell for.
The calculation is powered by our Instant Home Value Estimate, which uses current market and property price trends to estimate your home’s value with a 90% accuracy rate.$391,000*
Price/Sqft$442/sqft
Days On Market6 days
Est. Mortgage$1,825/mth
Maintenance fees$431/mth
Tax Amount (2024)$2,319/yr
Description
Discover modern living in this stunning 2019-built 2-bedroom, 2-bathroom condo in the vibrant community of Walden. The open floor plan effortlessly connects the living room, dining room, and kitchen, creating a spacious and inviting atmosphere. The kitchen is a chef’s dream with stainless steel appliances, elegant quartz countertops, a large island, and a generous pantry. Enjoy your morning coffee or unwind with a book on your delightful balcony, offering a serene view of the great outdoors. This impeccably maintained home also features titled parking and a storage locker for added convenience. With easy access to public transport and major roads, commuting is a breeze. Don’t miss your chance to own this beautiful property – schedule a viewing today!
Property Details
Interior
Features
Main Floor
Bedroom - Primary
14`5" x 10`10"4pc Ensuite bath
10`9" x 5`0"Bedroom
9`9" x 10`10"4pc Bathroom
4`11" x 10`10"Exterior
Features
Parking
Garage spaces -
Garage type -
Total parking spaces 2
Condo Details
Amenities
Bicycle Storage, Elevator(s), Parking, Secured Parking, Storage, Visitor Parking
Inclusions
Property History
 25
25


