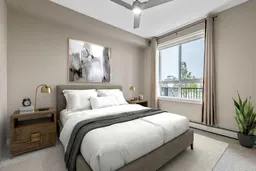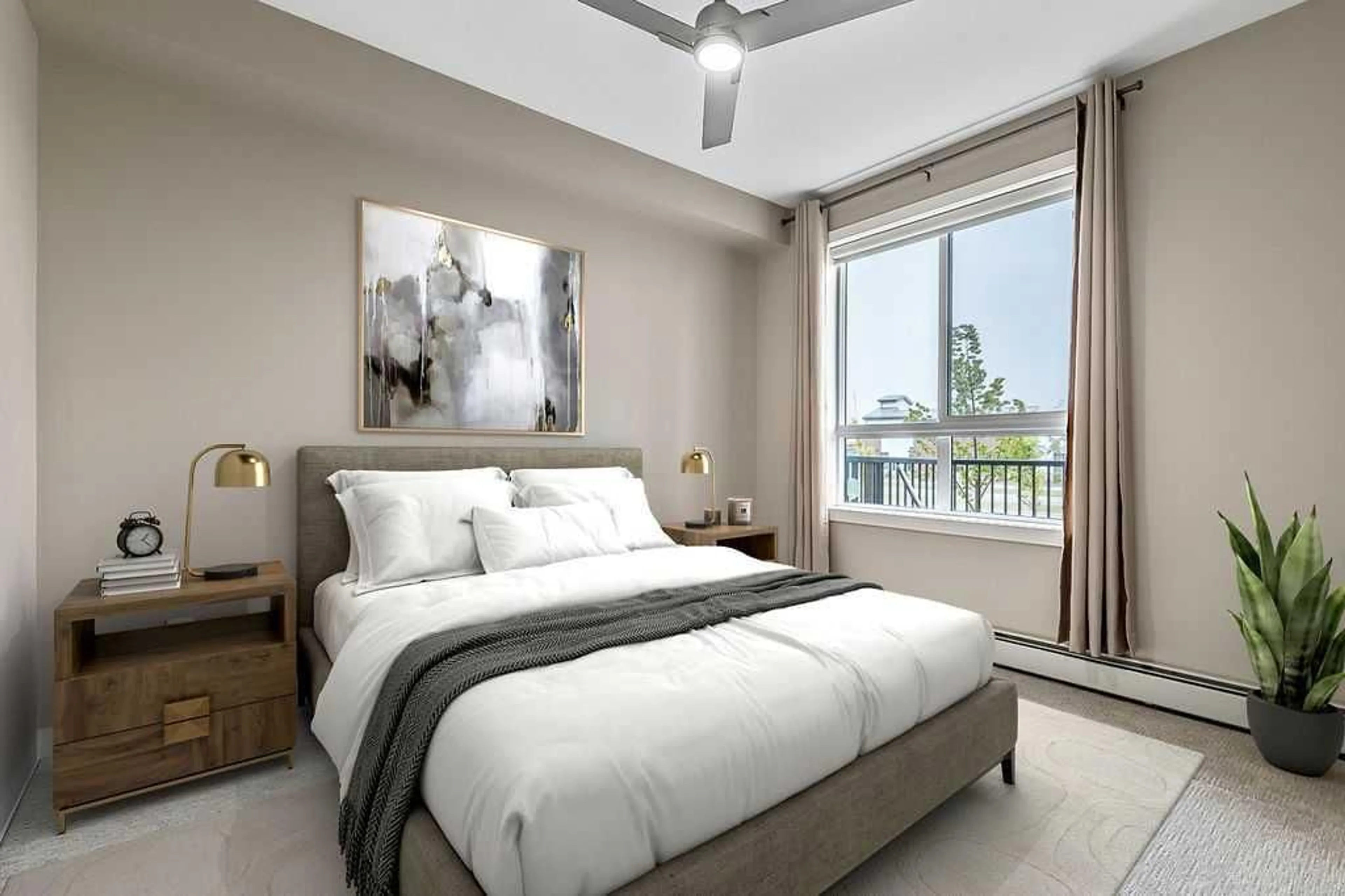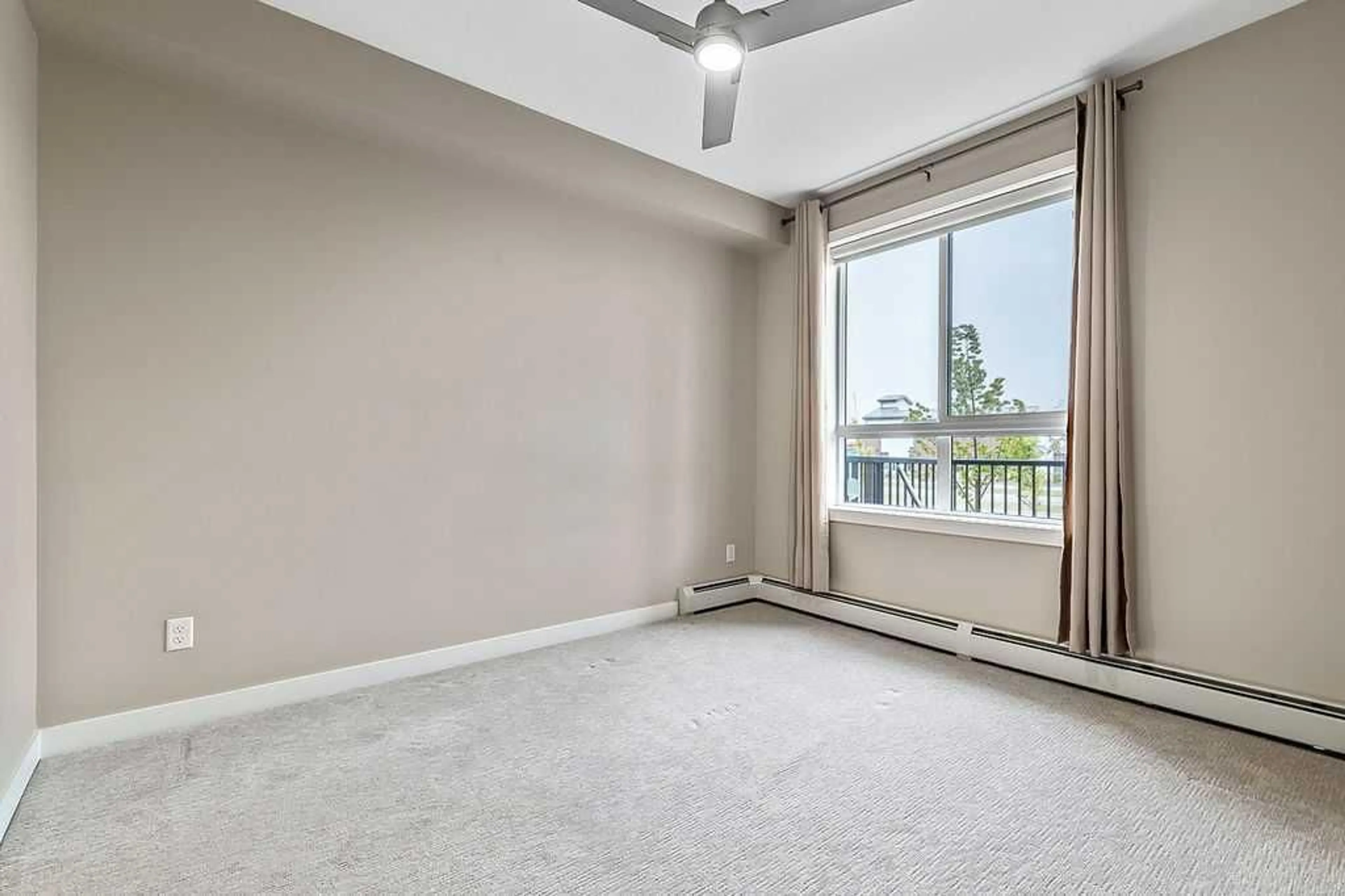40 Walgrove Walk #115, Calgary, Alberta T2X 5A2
Contact us about this property
Highlights
Estimated ValueThis is the price Wahi expects this property to sell for.
The calculation is powered by our Instant Home Value Estimate, which uses current market and property price trends to estimate your home’s value with a 90% accuracy rate.Not available
Price/Sqft$473/sqft
Est. Mortgage$1,610/mo
Maintenance fees$348/mo
Tax Amount (2024)$1,910/yr
Days On Market71 days
Description
Low condo fees, 2 bedroom, 2 bathrooms & 2 PARKING stalls (TWO PARKING STALLS)!!! This place isn't just a home; it's a lifestyle upgrade. Featuring an impressive 31-foot SW facing PATIO surrounded by glass, this is where your morning coffee awaits! Once inside, you'll be dazzled by the top-notch UPGRADES! Extended height cabinets with room for all your culinary gadgets, a WATERFALL quartz island, upgraded appliances including a MIELE dishwasher. Throw in the chic farm-style sink, and your kitchen is Instagram-ready. The luxury upgrades continue with thicker quartz countertops, stress-free LVP flooring, and an automated entry door lock. Got grilling plans? A dedicated gas line awaits your BBQ expertise on the patio. Enjoy AIR CONDITIONING to keep cool during Calgary’s sizzling summer days, and store your treasures in your own locked STORAGE unit. Convenience is at your doorstep with main floor access, plus the luxury of TWO titled parking spots—one in a cozy, heated underground garage and the other in a convenient surface stall. Bring your pet too; this building welcomes furry companions (with a nod of approval, of course). Location-wise, you're practically living in a golden spot! Just across the street, the Township in Legacy offers every conceivable amenity. Schools and public transit are just a hop, skip, and jump away, making daily life a breeze. Isn't it time to turn this condo into your fabulous new home? Don't let this opportunity pass—come see it today, and be prepared to fall in love!
Property Details
Interior
Features
Main Floor
4pc Ensuite bath
7`11" x 7`11"Laundry
4`11" x 5`6"4pc Bathroom
4`11" x 7`9"Bedroom - Primary
10`4" x 11`5"Exterior
Features
Parking
Garage spaces -
Garage type -
Total parking spaces 2
Condo Details
Amenities
Elevator(s), Parking, Secured Parking, Snow Removal, Storage, Trash
Inclusions
Property History
 48
48

