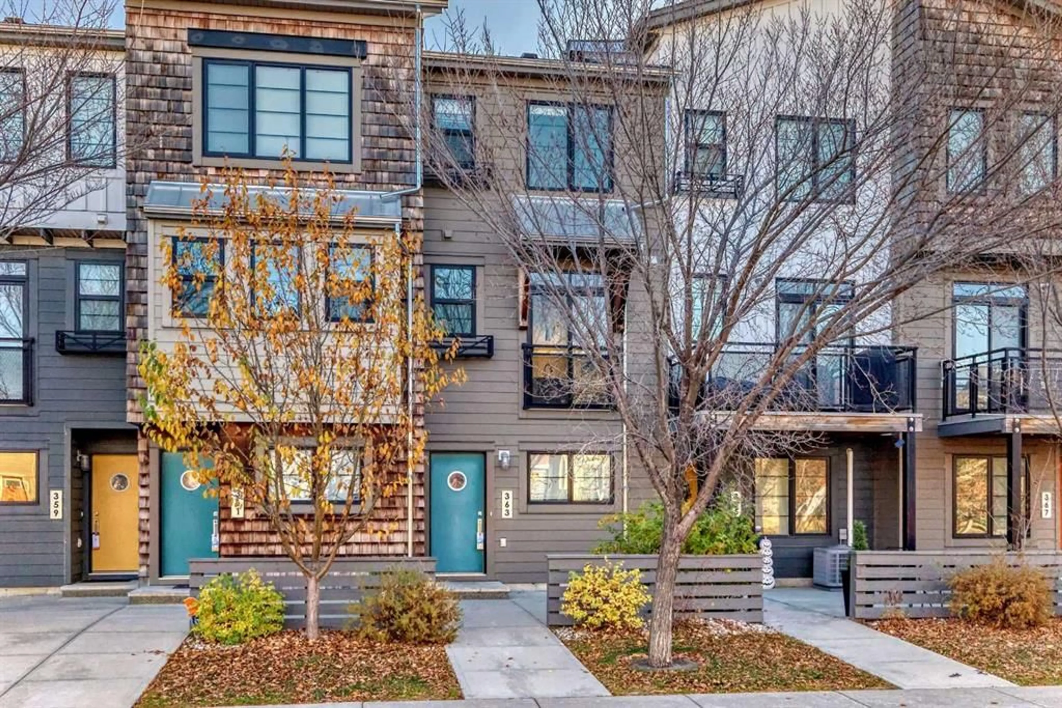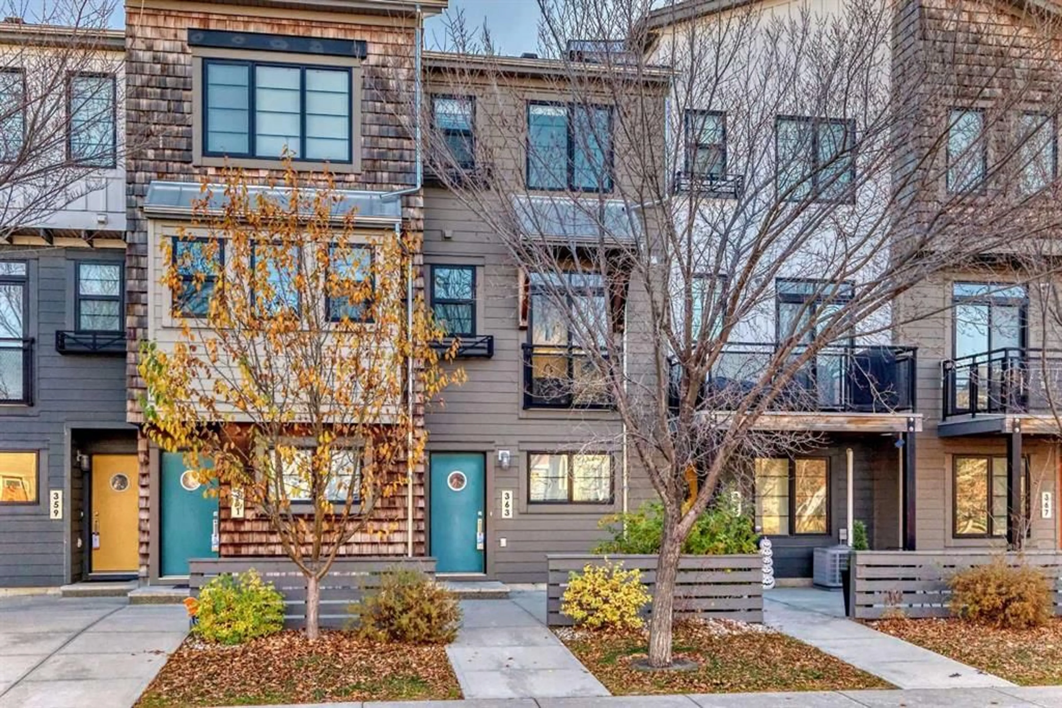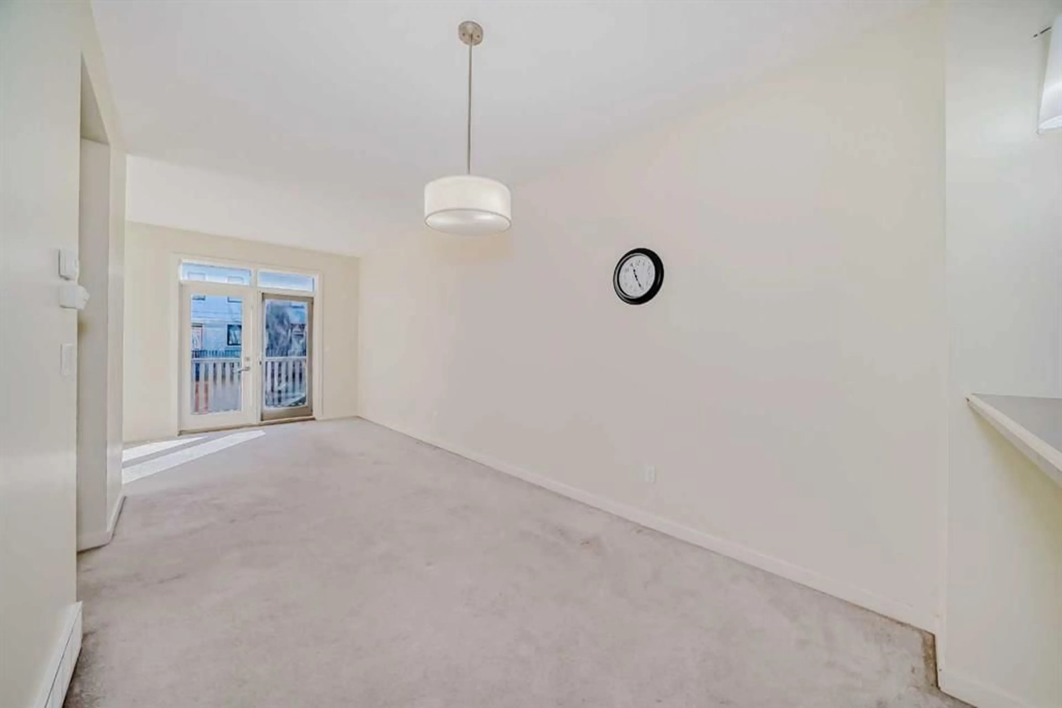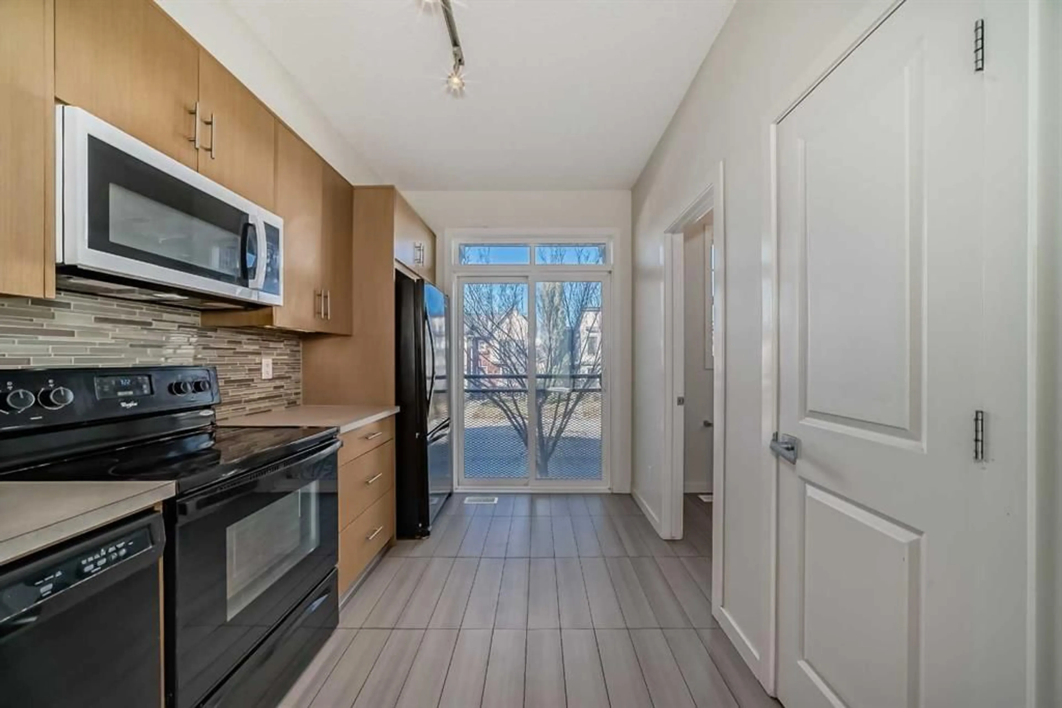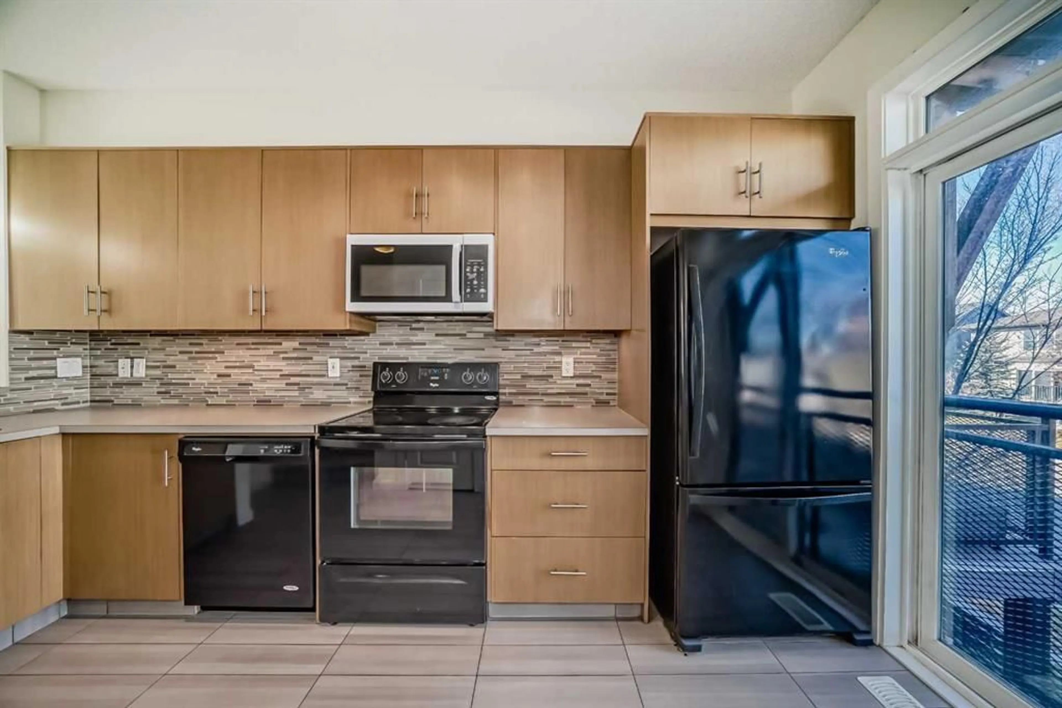363 Walden Dr, Calgary, Alberta T2X 0Y4
Contact us about this property
Highlights
Estimated ValueThis is the price Wahi expects this property to sell for.
The calculation is powered by our Instant Home Value Estimate, which uses current market and property price trends to estimate your home’s value with a 90% accuracy rate.Not available
Price/Sqft$294/sqft
Est. Mortgage$1,846/mo
Maintenance fees$347/mo
Tax Amount (2024)$2,351/yr
Days On Market74 days
Description
Welcome to Walden! Discover this beautifully maintained, 3-story townhome in one of SE Calgary’s most vibrant communities. This exceptional home offers 2 spacious bedrooms+ den/office, 2.5 bathrooms, plus garage, and a versatile layout perfect for modern living. The first floor features a cozy den, making it an ideal home office or study space. On the second floor, enjoy a formal dining area, a large, sunlit living room with direct access to a private Balcony perfect for entertaining, and a gourmet kitchen with stainless steel appliances and abundant cabinet space. Head upstairs to the double master retreats—ideal for families or sharing with a roommate—each with its bathroom: a 3-piece ensuite for one and a 4-piece for the other. This home is in a prime location near Walden Pond and the Nature Reserve. Grocery stores, coffee shops, and restaurants are within walking distance. Enjoy the convenience of being less than 5 minutes from local parks, a two-minute walk to the nearest bus stop, and quick access to Stoney and Macleod Trails. It’s a 3-minute drive to the elementary school and under 10 minutes to junior high and high schools. Book your private viewing today!
Property Details
Interior
Features
Main Floor
Dining Room
8`8" x 9`2"Kitchen With Eating Area
15`6" x 7`10"Balcony
10`9" x 4`8"Living Room
13`2" x 14`5"Exterior
Features
Parking
Garage spaces 2
Garage type -
Other parking spaces 1
Total parking spaces 3
Property History
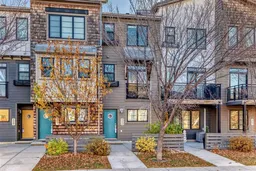 44
44
