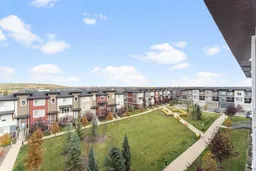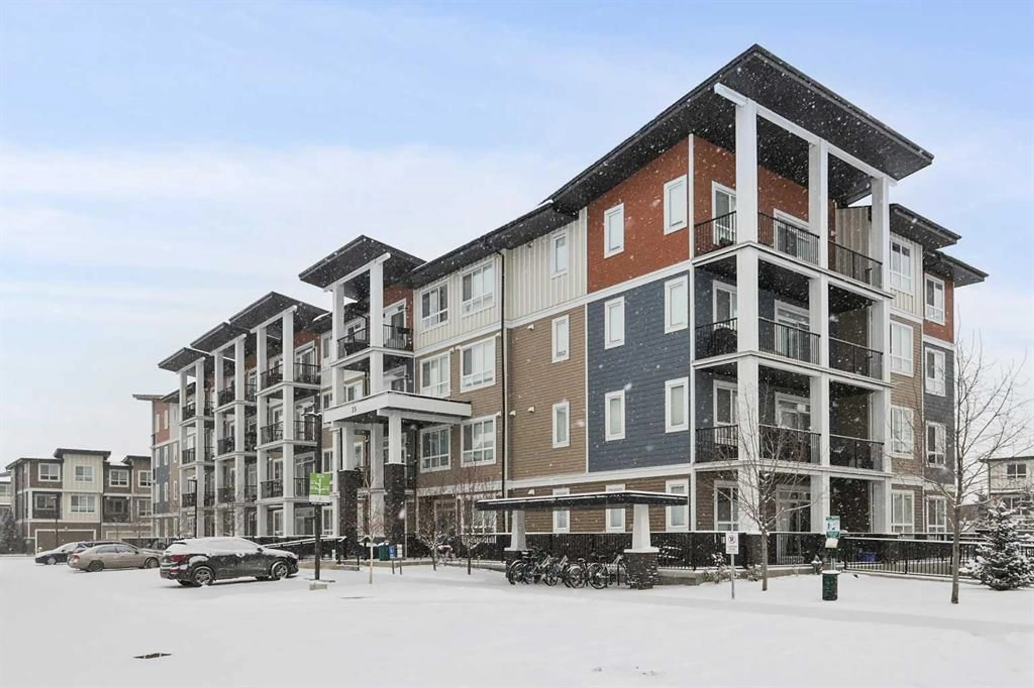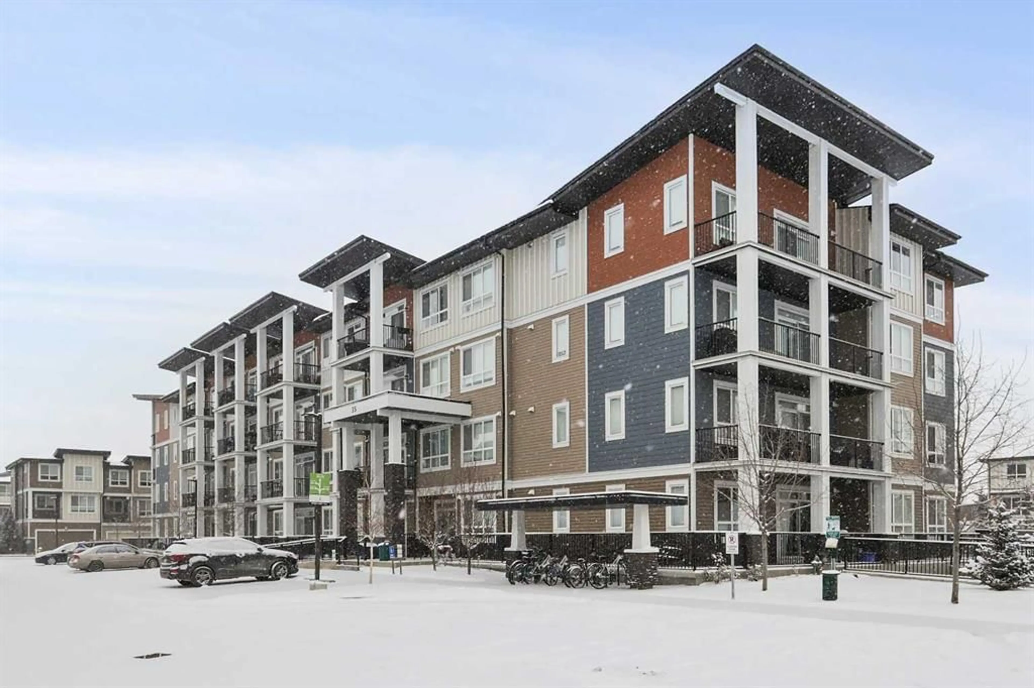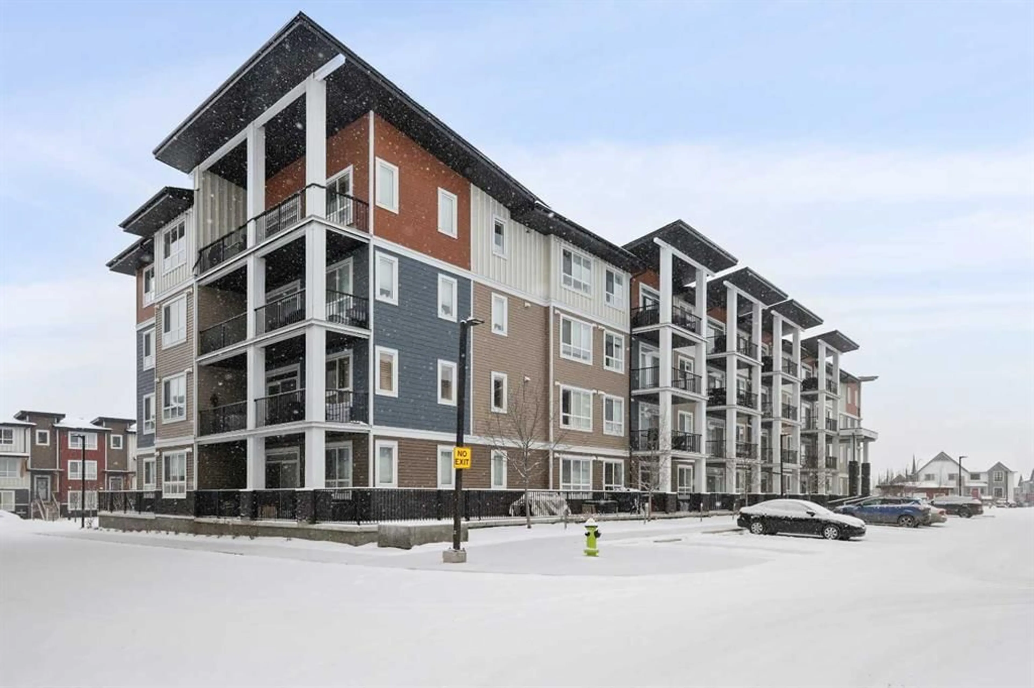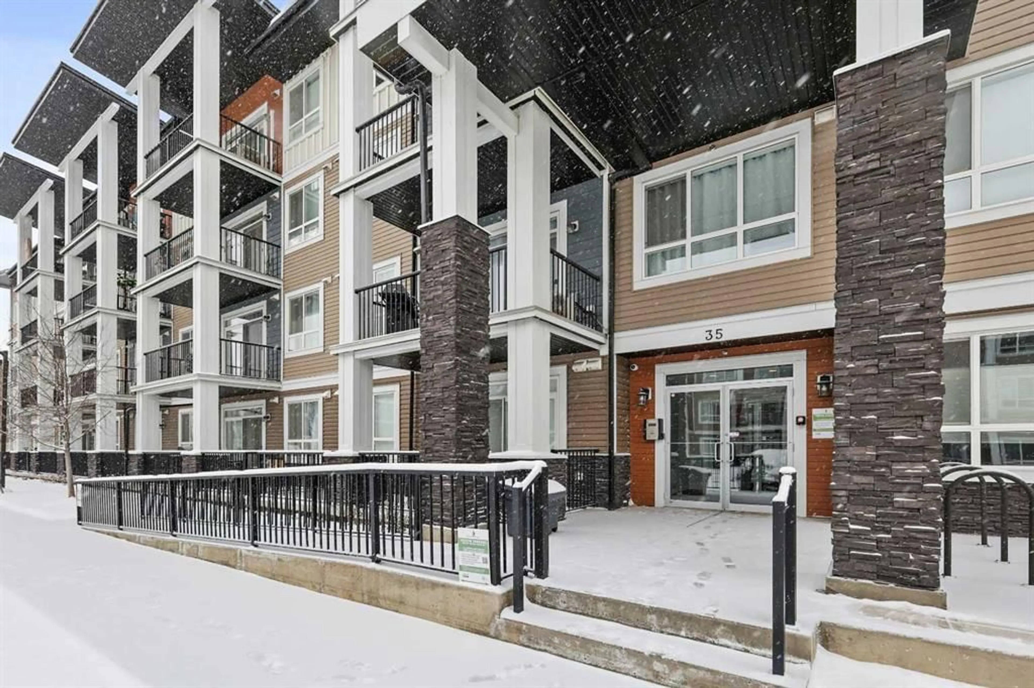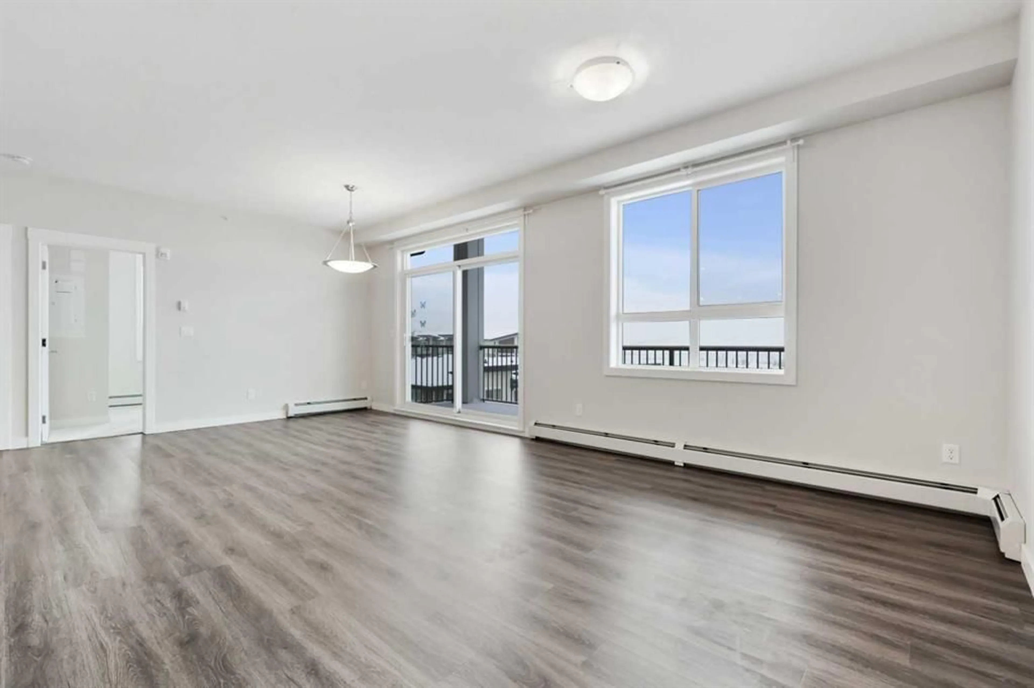35 Walgrove Walk #408, Calgary, Alberta T2X 4S6
Contact us about this property
Highlights
Estimated ValueThis is the price Wahi expects this property to sell for.
The calculation is powered by our Instant Home Value Estimate, which uses current market and property price trends to estimate your home’s value with a 90% accuracy rate.Not available
Price/Sqft$384/sqft
Est. Mortgage$1,717/mo
Maintenance fees$485/mo
Tax Amount (2024)$2,497/yr
Days On Market11 days
Description
One of the most spacious suburban condos you will find in the Calgary market and listed for under $400,000. Welcome to Walgrove Place in Walden. This top floor corner unit with a courtyard view was built in 2020 by Cardel Lifestyles. With 1040 square feet of living space, nine-foot ceilings, an oversized end parking stall, separate assigned storage and sleek modern finishings, this one does have it all. The sparkling white kitchen boasts quartz counters, large flat island with 4-person breakfast bar, stainless appliances, pantry and plenty of cupboard space. The open living space allows for flexible placement of furniture and an entertaining setup. The balcony is for more than just barbecuing being over 21 feet long and 6 feet deep and has a gas hookup. You’d expect nothing less than the two generous bedrooms, including the primary with walk through closet and double sink ensuite. The second bedroom has cheater bathroom access for whatever your needs there may be. There is in suite laundry and a bit of storage to go along with your separate storage space as well as a comfortable but separated foyer. This attractive and well-built complex sits just off of 210 Ave SE for easy access in and out as well as all of the growing amenities of Legacy just on the other side. Available immediately, a great package awaits. Come and see for yourself today.
Property Details
Interior
Features
Main Floor
Living Room
13`0" x 12`5"Kitchen
14`6" x 8`8"Foyer
8`9" x 7`4"Laundry
7`3" x 3`2"Exterior
Features
Parking
Garage spaces -
Garage type -
Total parking spaces 1
Condo Details
Amenities
Elevator(s), Snow Removal, Trash, Visitor Parking
Inclusions
Property History
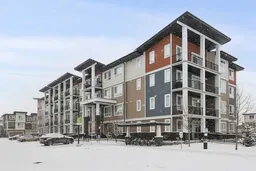 30
30