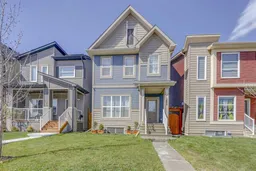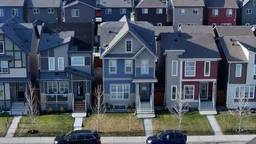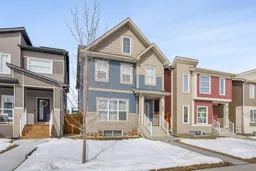Sold 57 Days Ago
282 Walgrove Terr, Calgary, Alberta T2X 4E8
Sold for $···,···
•
•
•
•
Contact us about this property
Highlights
Estimated ValueThis is the price Wahi expects this property to sell for.
The calculation is powered by our Instant Home Value Estimate, which uses current market and property price trends to estimate your home’s value with a 90% accuracy rate.Login to view
Price/SqftLogin to view
Sold sinceLogin to view
Est. MortgageLogin to view
Tax Amount (2023)Login to view
Description
Signup or login to view
Property Details
Signup or login to view
Interior
Signup or login to view
Features
Heating: Forced Air,Natural Gas
Basement: Full,Unfinished
Exterior
Signup or login to view
Features
Patio: Deck,Pergola
Parking
Garage spaces -
Garage type -
Total parking spaces 4
Property History
Log In or Sign Up to see full historical house data.
May 31, 2024
Sold for$•••,•••Listed for$648,500
29 days on market
 44
44-
Listed for$658,800Terminated
— days on market
 47
47-
Listed for$674,900Terminated
— days on market
 46
46Property listed by RE/MAX Landan Real Estate, Brokerage

Interested in this property?Get in touch to get the inside scoop.
