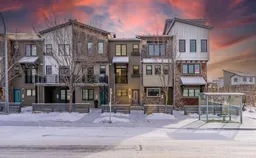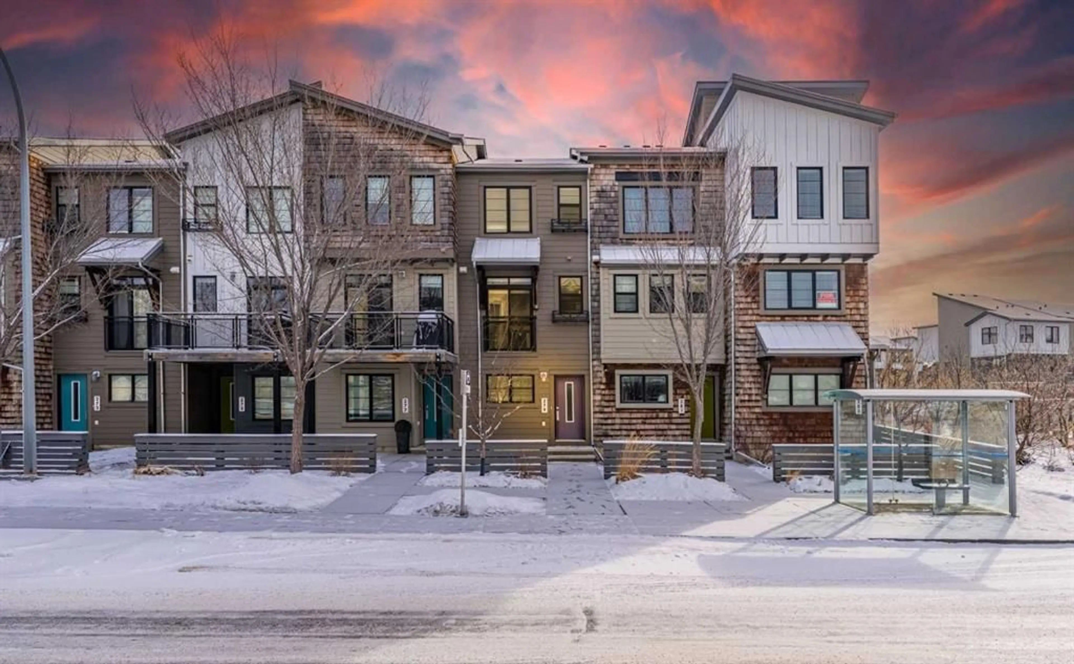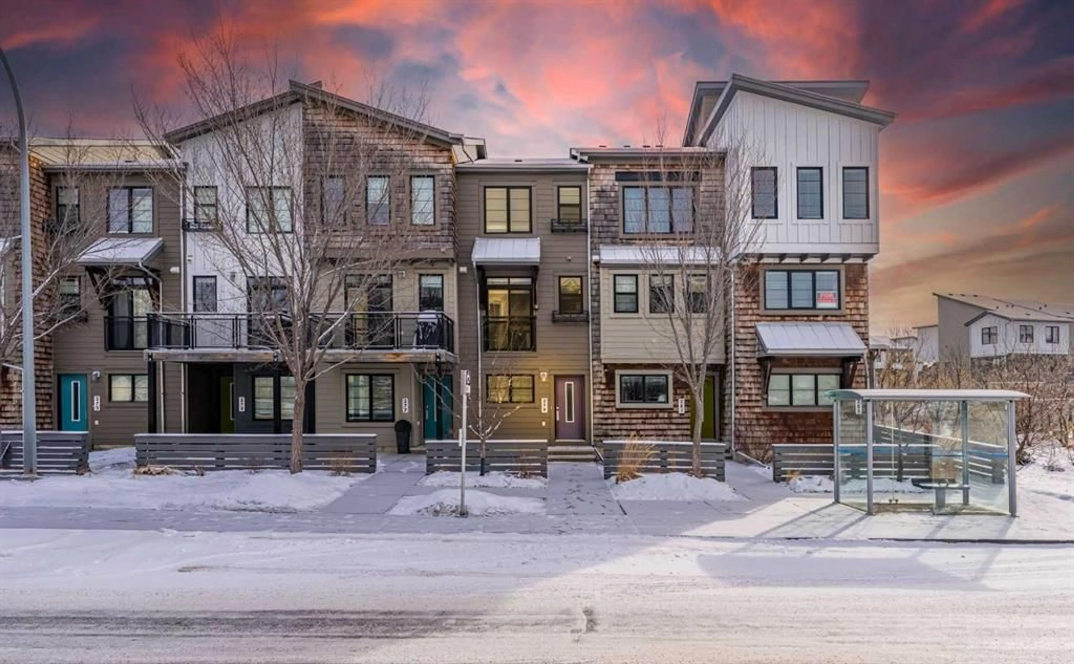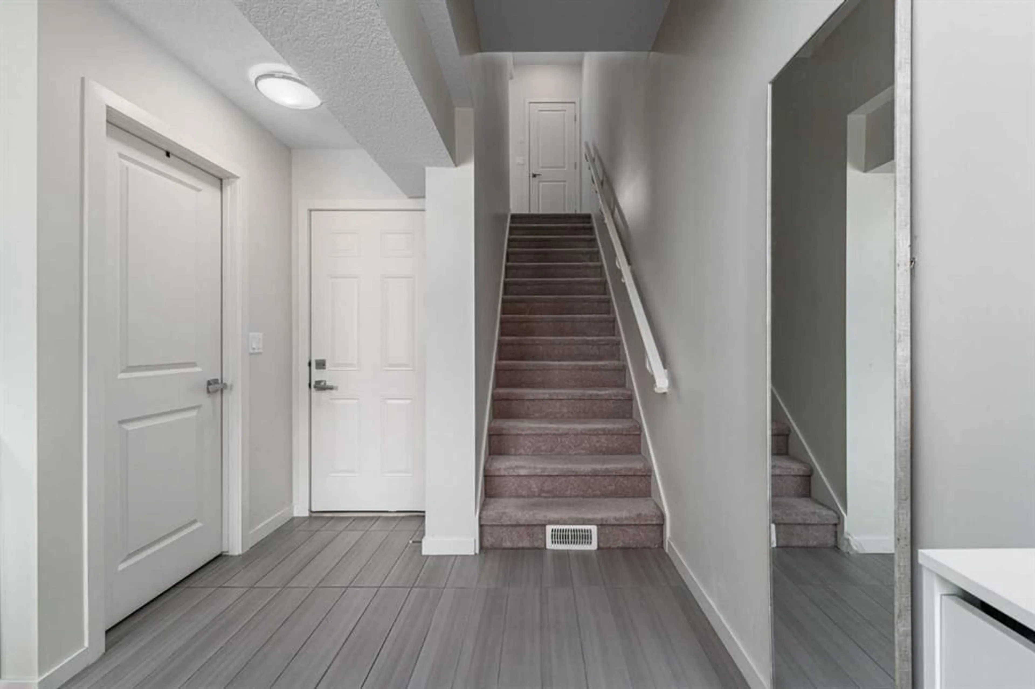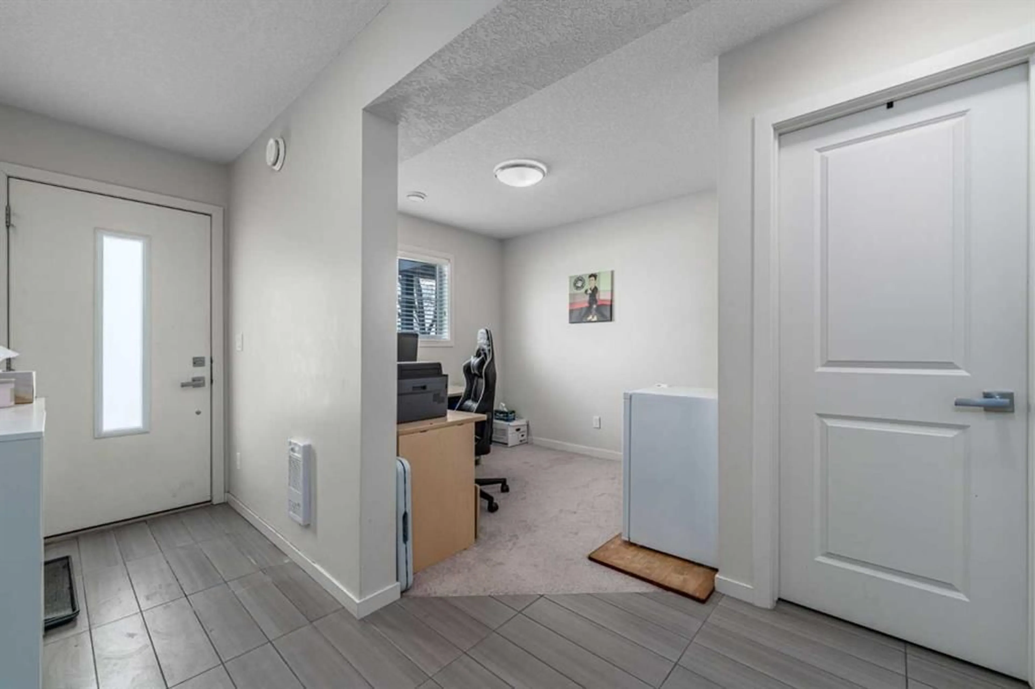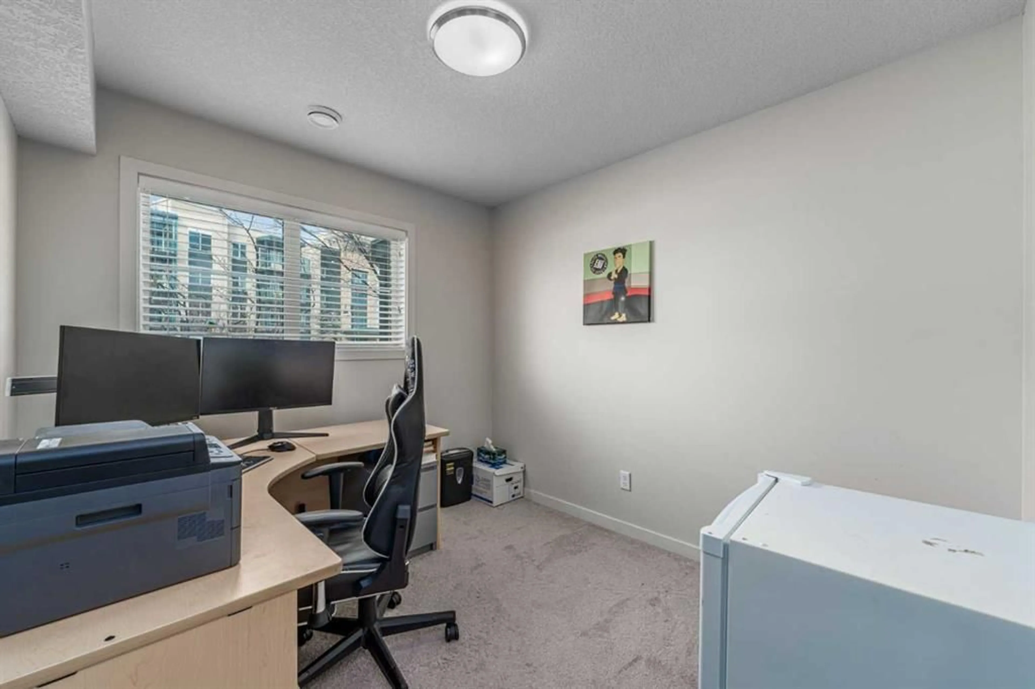279 Walden Dr, Calgary, Alberta T4B 0S3
Contact us about this property
Highlights
Estimated ValueThis is the price Wahi expects this property to sell for.
The calculation is powered by our Instant Home Value Estimate, which uses current market and property price trends to estimate your home’s value with a 90% accuracy rate.Not available
Price/Sqft$276/sqft
Est. Mortgage$1,739/mo
Maintenance fees$347/mo
Tax Amount (2024)$2,380/yr
Days On Market2 days
Description
Modern Function Meets Practicality – Welcome to Your New Townhome in Walden! Step into this beautifully maintained 3-story townhome, nestled in one of Southeast Calgary’s most vibrant and sought-after communities. Your new home offers 2 spacious bedrooms, a den/office, 2.5 bathrooms, and a single garage, all designed with a versatile layout perfect for modern living. The first floor welcomes you with a cozy den, ideal for a home office, study, or creative space. Upstairs, you’ll find a bright and inviting dining area, a spacious living room filled with natural light, and direct access to a private balcony—perfect for relaxing or entertaining guests. The kitchen features stainless steel appliances, ample cabinet space, and a functional layout that makes cooking a joy. Retreat to your double master suites, each offering privacy and comfort. One bedroom features a 3-piece ensuite, while the other includes a luxurious 4-piece bathroom. This thoughtful design is perfect for families, roommates, or hosting guests. Your new home is situated in the heart of Walden, just moments from Walden Pond and the serene Nature Reserve, offering endless opportunities for outdoor adventures. You’ll love being steps away from grocery stores, coffee shops, and restaurants. Easy access to transit with the bus stop close by and quick access to Stoney and Macleod Trails for easy commuting. Families will appreciate being just a 3-minute drive from the local elementary school and under 10 minutes from junior high and high schools. Nearby parks are only 5 minutes away, perfect for weekend outings and family fun. Don’t miss the chance to make this exceptional property your own. Schedule your private viewing today and start living the Walden lifestyle!
Property Details
Interior
Features
Main Floor
Foyer
20`9" x 12`7"Furnace/Utility Room
48`11" x 11`3"Den
28`9" x 32`0"Exterior
Features
Parking
Garage spaces 1
Garage type -
Other parking spaces 1
Total parking spaces 2
Property History
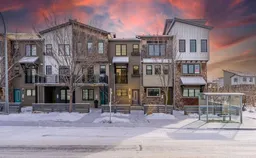 28
28