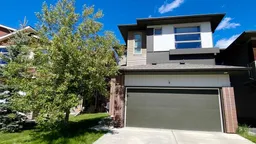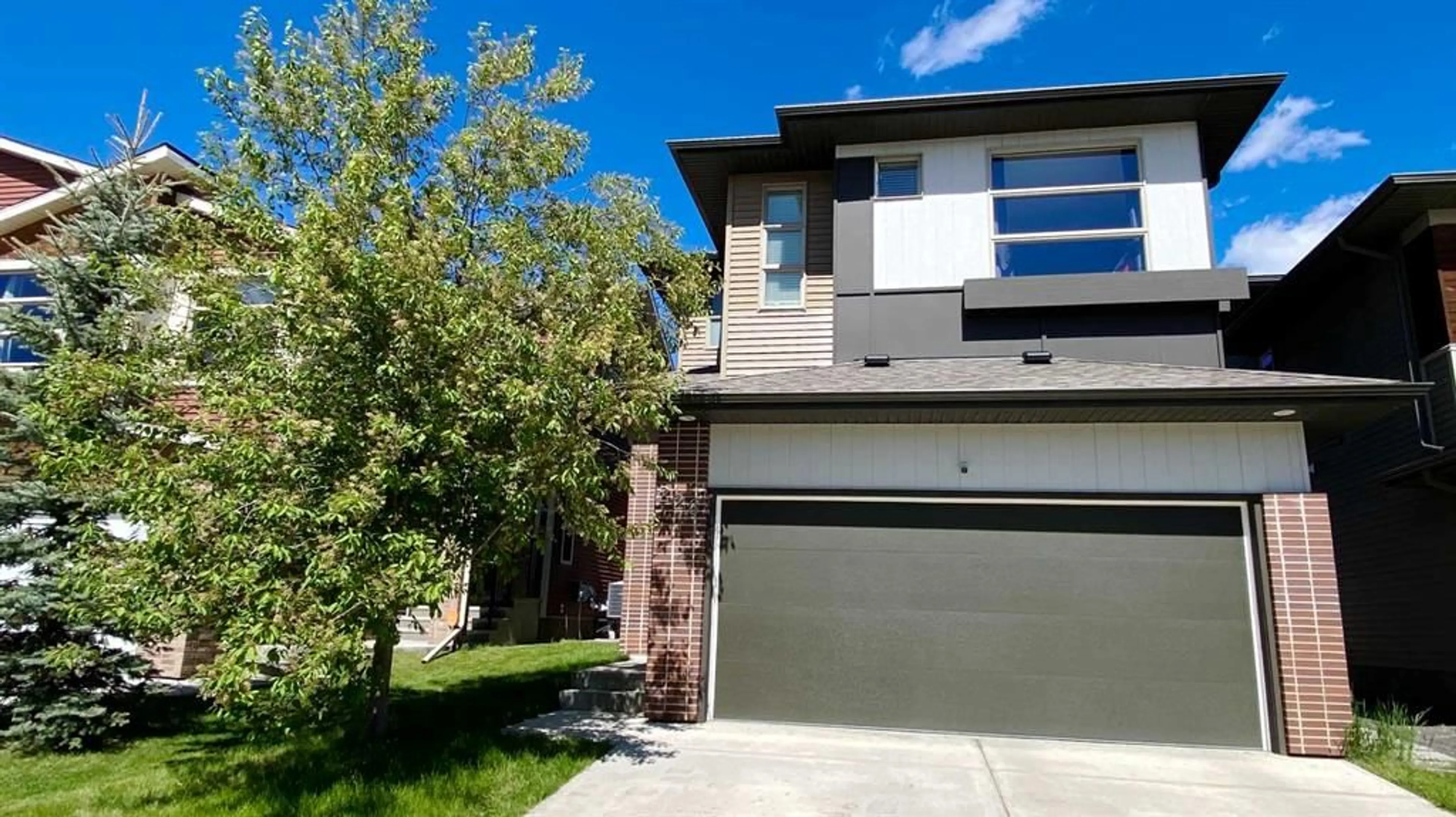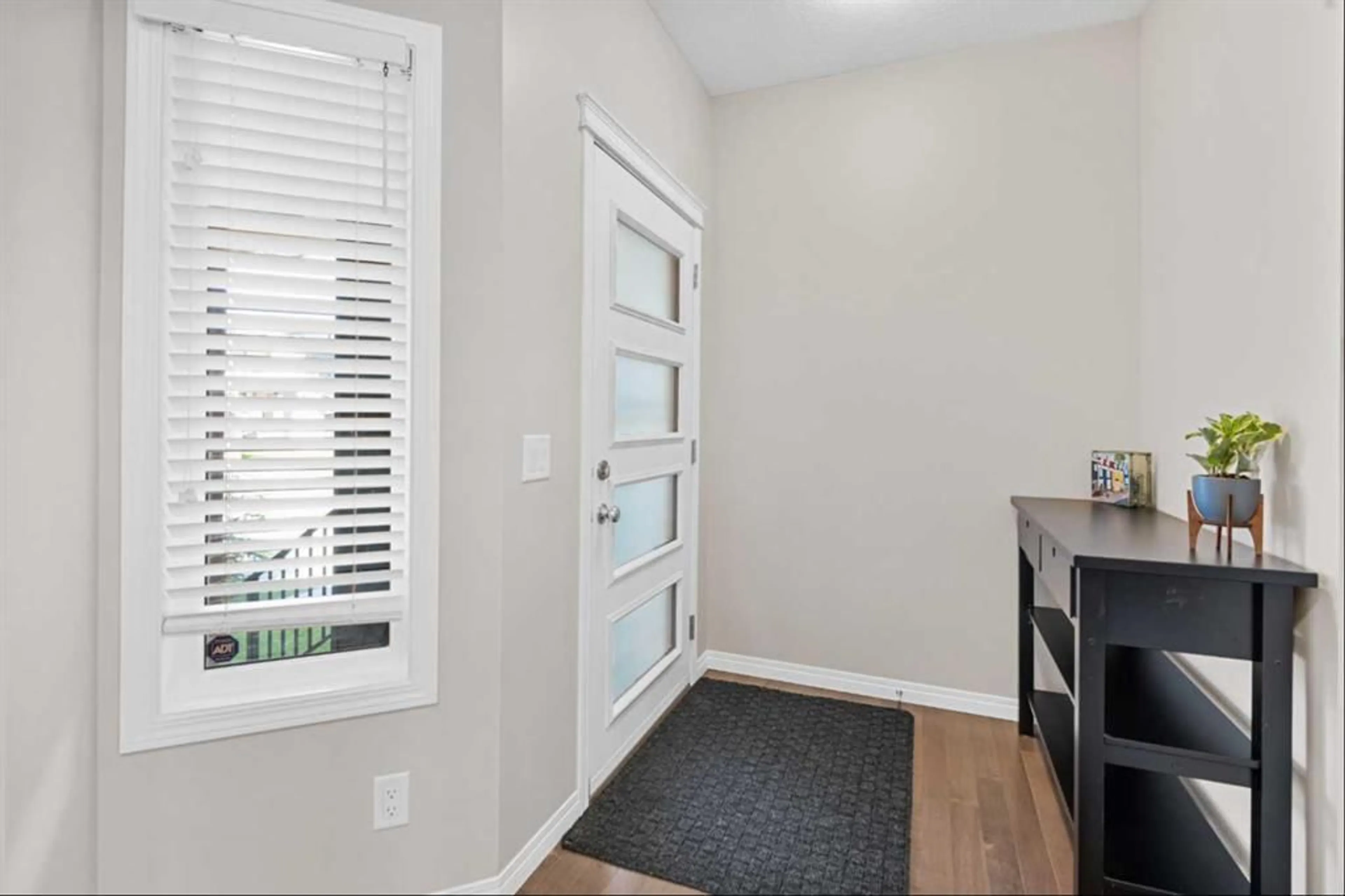228 Walden Hts, Calgary, Alberta T2X 0V7
Contact us about this property
Highlights
Estimated ValueThis is the price Wahi expects this property to sell for.
The calculation is powered by our Instant Home Value Estimate, which uses current market and property price trends to estimate your home’s value with a 90% accuracy rate.$779,000*
Price/Sqft$351/sqft
Days On Market51 days
Est. Mortgage$3,156/mth
Tax Amount (2024)$4,387/yr
Description
This Fully Developed 3 Bedroom detached home with 3 Full Bathrooms may just be THE ONE! Located on a quiet Cul-de-Sac, steps to 2 different playgrounds, this home is perfect for family life. Walking distance to restaurants, shopping, and Calgary Transit, makes work and play oh so convenient. Inside, you'll be delighted to find Hardwood on the Main Floor and 9 Foot Ceilings in both the Main and Basement levels. This wide-open concept layout allows for a natural flow for everyday living from the generous Granite Island in the kitchen to the dining room, and the inviting living room with its cozy fireplace. The aroma of fresh baking will be calling as soon as you take in the abundant counter and cupboard space in this kitchen! Not to mention the Walk-Through Pantry with extra storage space. If BBQ is more to your taste... Just Imagine the entertaining you'll do this summer Patio and Sundeck overlooking the landscaped, fully fenced yard. Upstairs the Primary Suite awaits, with more than enough room for a King-Sized Bed and bedroom furniture. Sunlight shines through every window, from the bedroom to the 5 Piece En-suite Bathroom, complete with two individual sinks, soaker tub, and a separate shower. All three bedrooms upstairs each have their own walk-in closet. 2nd Floor Laundry just down the hall. The Bonus Room offers a quiet space to Relax and enjoy family time... Or head down to the Fully Finished Basement for gaming and a work out. Cleverly disguised as elegant cabinetry in the Family Room, you'll find a Murphy Bed for overnight guests. Right next door, there's a bathroom complete with shower - perfect after a workout. If a workshop is in the home of your dreams, you'll find it in the Double Attached Garage. Epoxy coated flooring, built in cabinets, a 220 Volt power outlet and a Slat Wall organizing system help bring this dream to life. Recent Upgrades include a New Roof and New Siding on the Front of the House, along with a New Garage Door in 2021. The feature window in the Primary Suite was replaced in 2023. This home is even Solar Ready! Let the Sunshine in and Open the Door to Your Future at 228 Walden Heights!
Property Details
Interior
Features
Second Floor
Bedroom
10`1" x 9`11"4pc Bathroom
9`1" x 5`1"Bedroom
10`1" x 9`11"Bonus Room
16`0" x 14`1"Exterior
Features
Parking
Garage spaces 2
Garage type -
Other parking spaces 2
Total parking spaces 4
Property History
 43
43

