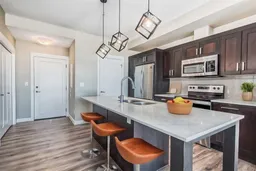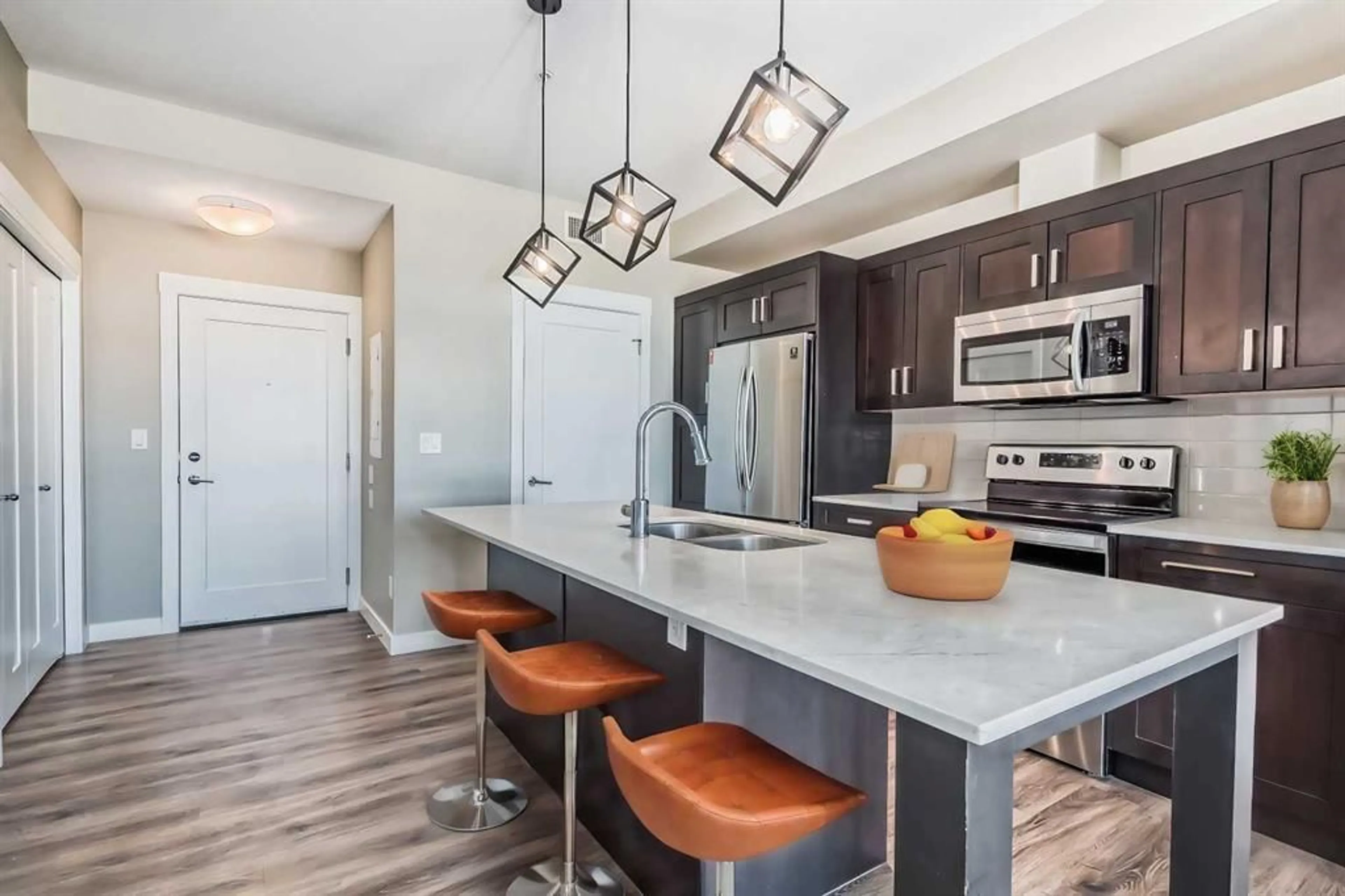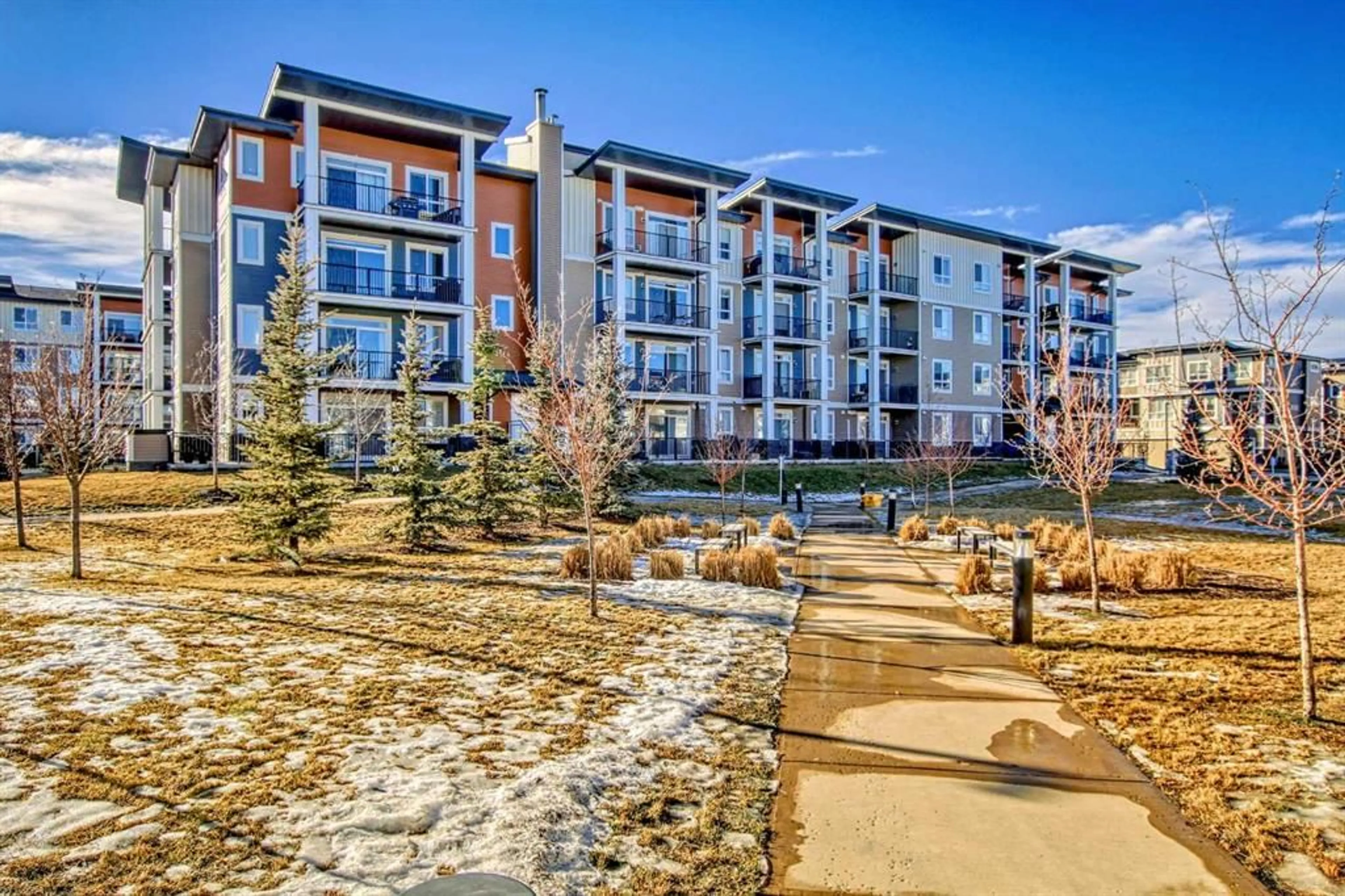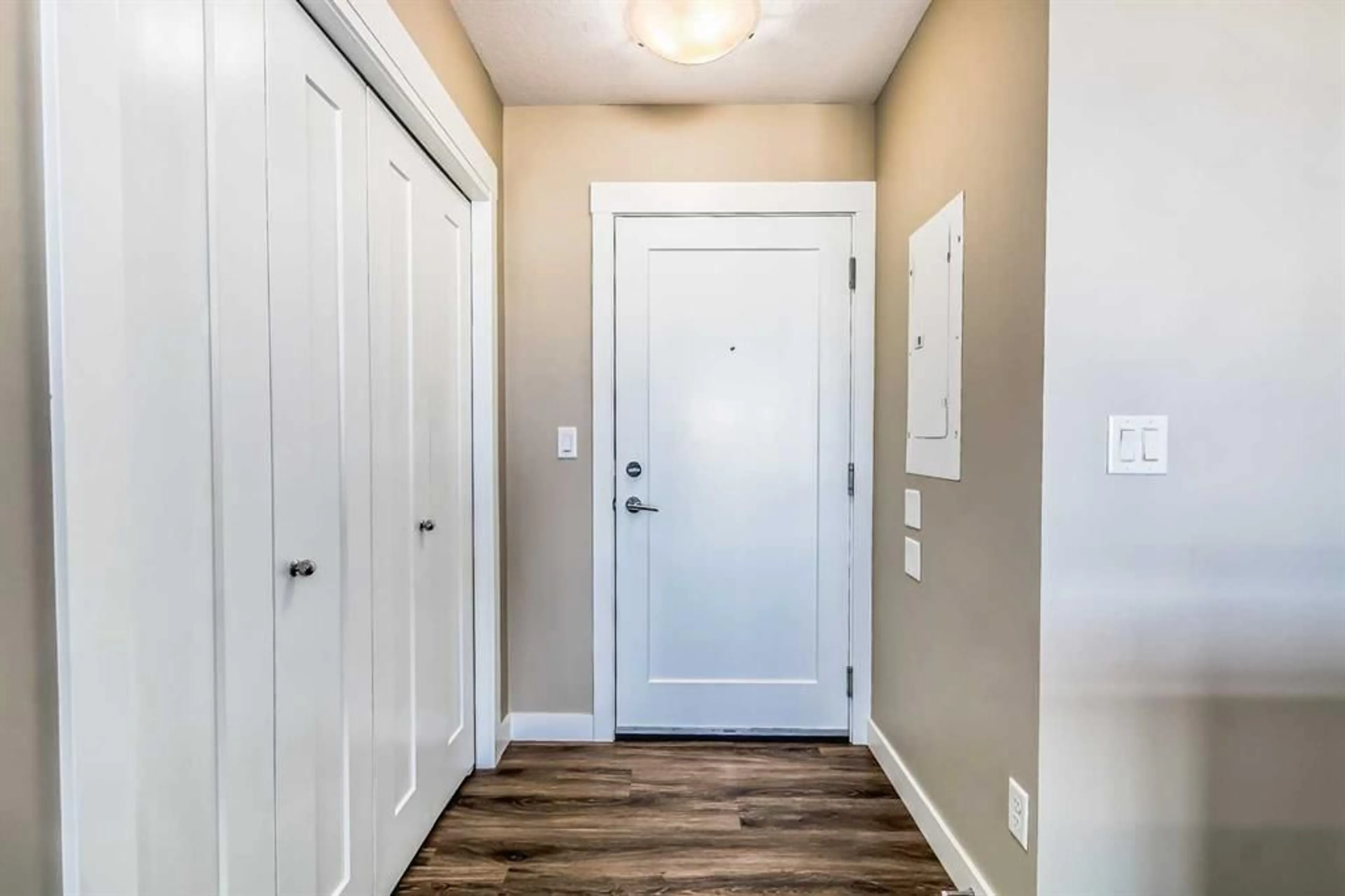20 Walgrove Walk #215, Calgary, Alberta T2X 4L2
Contact us about this property
Highlights
Estimated ValueThis is the price Wahi expects this property to sell for.
The calculation is powered by our Instant Home Value Estimate, which uses current market and property price trends to estimate your home’s value with a 90% accuracy rate.$255,000*
Price/Sqft$552/sqft
Days On Market40 days
Est. Mortgage$1,374/mth
Maintenance fees$246/mth
Tax Amount (2024)$1,537/yr
Description
Welcome to your ideal living space in the heart of Walden! This charming 2-bedroom, 1-bathroom condo offers the perfect blend of convenience, comfort, and community. Nestled in a family-friendly community, this well-maintained unit boasts low condo fees, ensuring affordability without compromising on quality. Step inside to discover a bright and inviting atmosphere, thanks to the open floor plan that maximizes natural light throughout. Large windows adorn the primary bedroom, allowing ample natural light to filter through. With its versatile layout, the second bedroom can easily adapt to suit your needs, whether as a productive home office, cozy guest bedroom, or creative space for your hobbies. The possibilities are endless! Outside, a convenient surface parking stall and visitor parking adds to the convenience of this property, ensuring hassle-free parking for you and your guests. Situated within walking distance of the Walden Shopping Centre and nearby parks, this condo promises effortless access to all your daily necessities and recreational activities. Whether you're grabbing groceries, enjoying a leisurely stroll, or picnicking in the park, everything you need is just steps away. Don't miss your chance to experience the convenience and comfort of condo living in Walden. Schedule your viewing today and make this delightful unit your new home!
Property Details
Interior
Features
Main Floor
Kitchen With Eating Area
11`6" x 11`4"Living Room
11`6" x 9`11"Laundry
8`3" x 3`3"Bedroom - Primary
10`0" x 8`11"Exterior
Features
Parking
Garage spaces -
Garage type -
Total parking spaces 1
Condo Details
Amenities
Elevator(s), Parking, Snow Removal, Trash, Visitor Parking
Inclusions
Property History
 14
14


