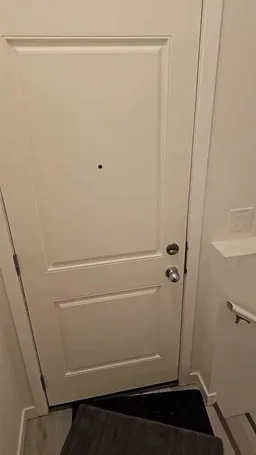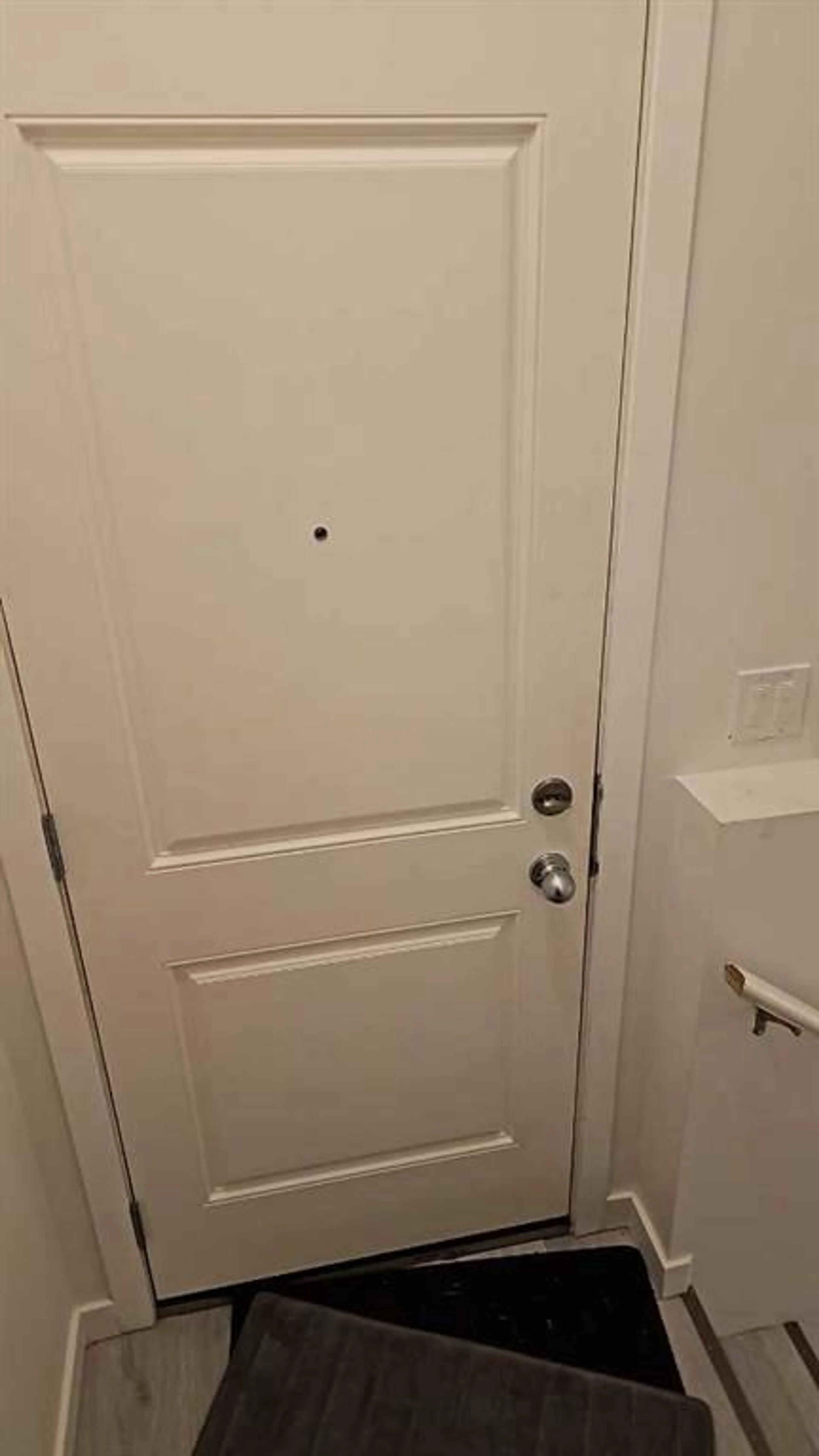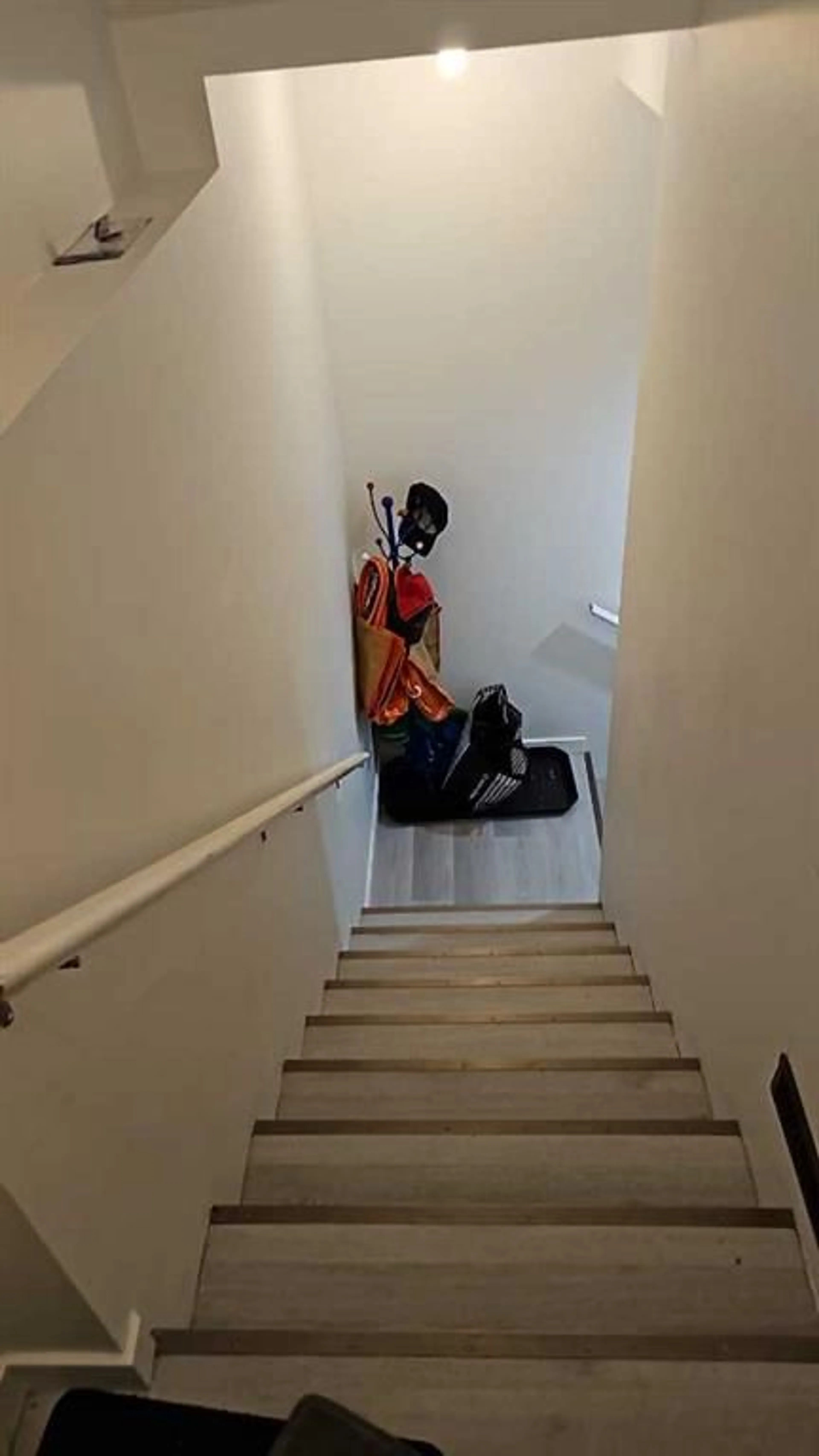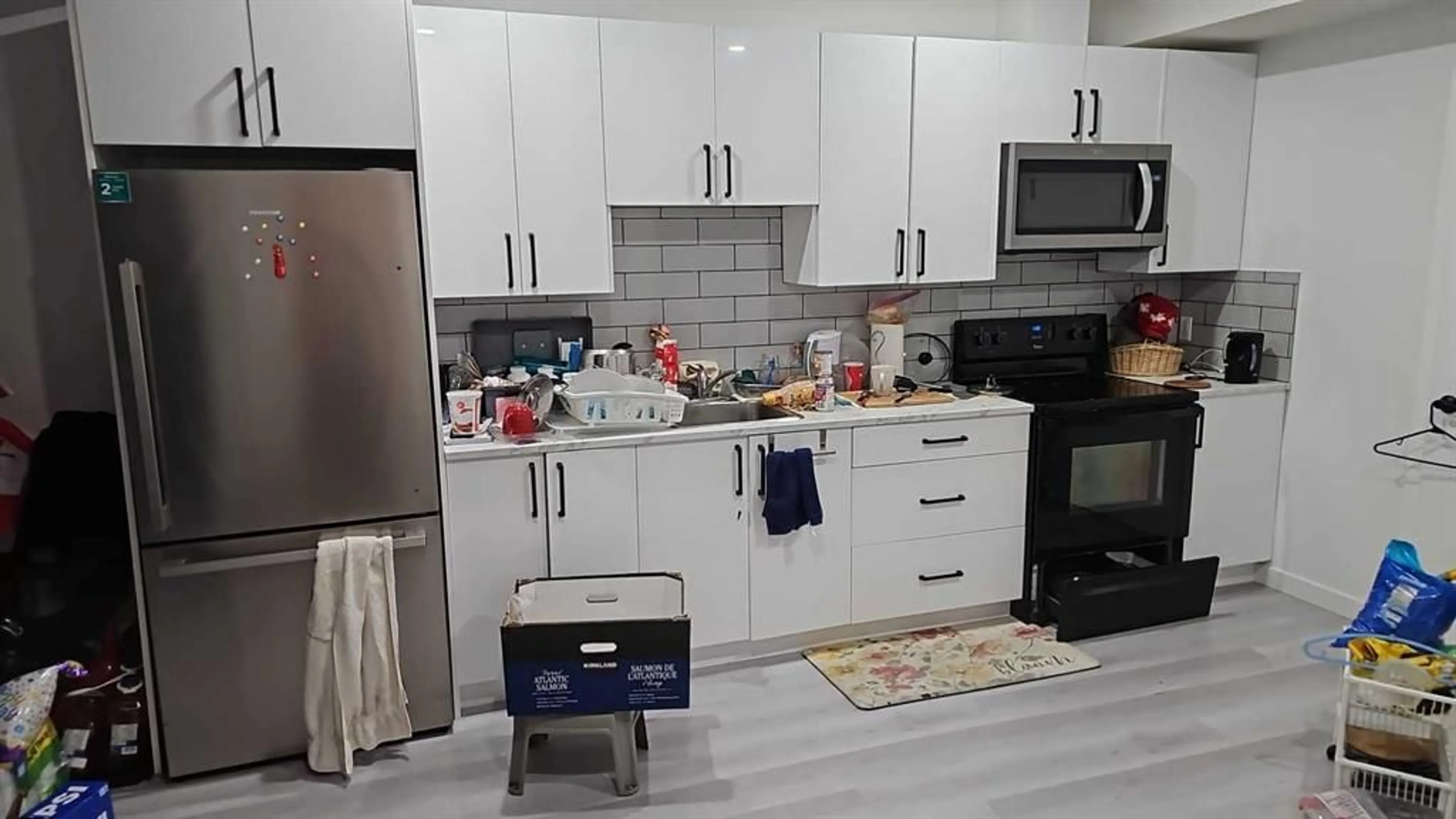201 Walgrove Blvd, Calgary, Alberta T2X 5A9
Contact us about this property
Highlights
Estimated ValueThis is the price Wahi expects this property to sell for.
The calculation is powered by our Instant Home Value Estimate, which uses current market and property price trends to estimate your home’s value with a 90% accuracy rate.$884,000*
Price/Sqft$403/sqft
Est. Mortgage$4,080/mth
Tax Amount (2024)$5,238/yr
Days On Market73 days
Description
Welcome to this exquisite single-family detached home, situated in a highly sought-after neighborhood known for its charm and convenience. Designed for family living and modern functionality, this residence offers a wealth of features to enhance your lifestyle. The expansive living room serves as the heart of the home, offering ample space for relaxation and entertainment. Its open layout seamlessly connects to the gourmet kitchen, making it perfect for hosting gatherings. Culinary enthusiasts will be delighted by the two stunning kitchen islands, each topped with elegant marble quartz. The kitchen is further enhanced by the installation of dual ovens, providing exceptional convenience for cooking and baking. The second level features three spacious bedrooms and a versatile bonus room that can serve as a home office, playroom, or additional living space. The primary bedroom is a true retreat, complete with a luxurious five-piece ensuite bathroom. The fully developed basement includes a self-contained legal suite with a separate entry/exit. This legal suite boasts two additional bedrooms, a full kitchen, a cozy living area, and a full bathroom with laundry facilities. It’s an ideal solution for guests, extended family, or as a rental unit to generate extra income or help with your mortgage. This home is equipped with top-of-the-line appliances, ensuring both style and efficiency in your daily routines. Enjoy the benefits of a tranquil neighborhood while remaining conveniently close to essential amenities and recreational opportunities. This exceptional home offers both luxurious living and practical benefits, including an income-boosting legal suite. Don’t miss out on this unique opportunity—Schedule a viewing today to see it for yourself!!
Property Details
Interior
Features
Second Floor
Bedroom - Primary
12`10" x 17`3"Bedroom
9`7" x 12`0"Bedroom
10`5" x 12`11"Laundry
6`0" x 9`2"Exterior
Features
Parking
Garage spaces 2
Garage type -
Other parking spaces 2
Total parking spaces 4
Property History
 35
35


