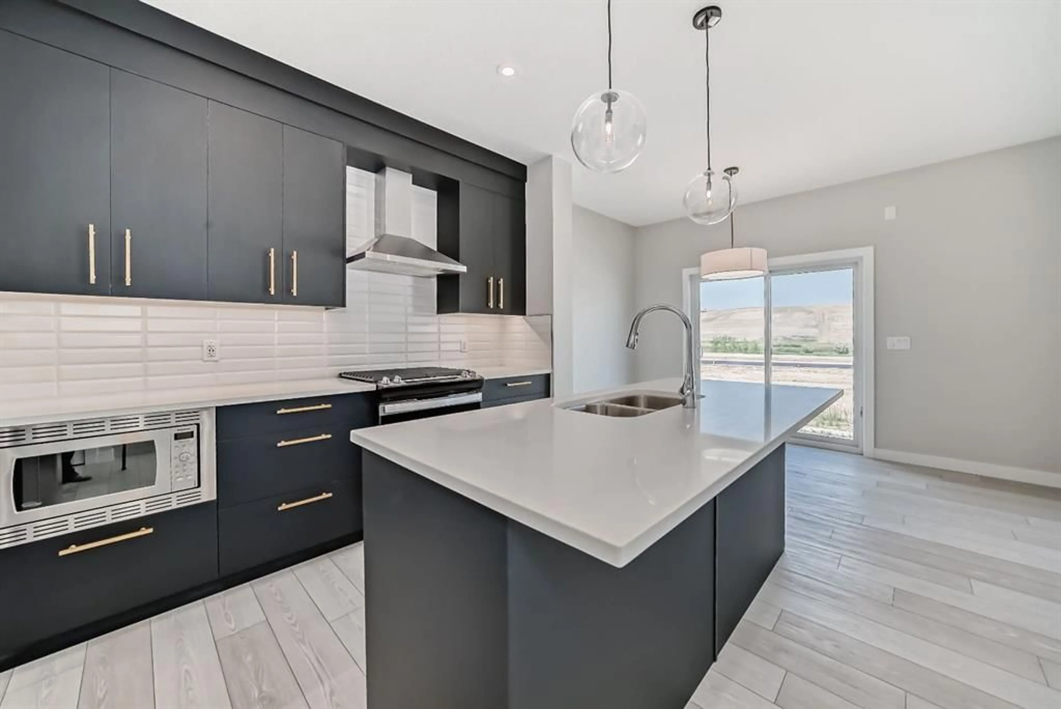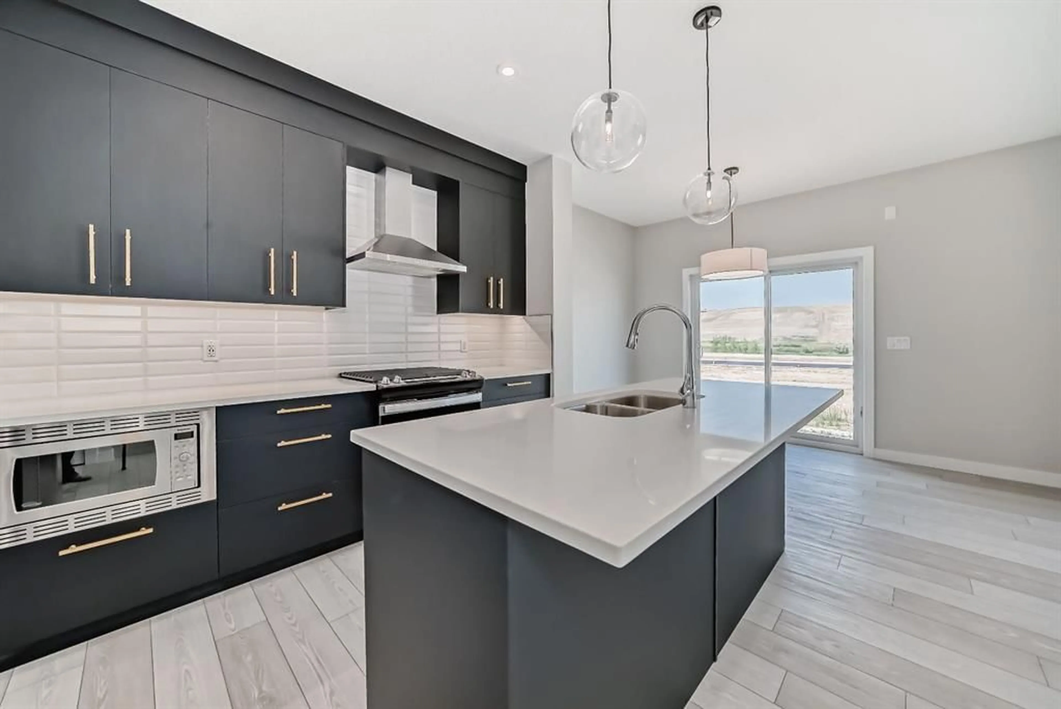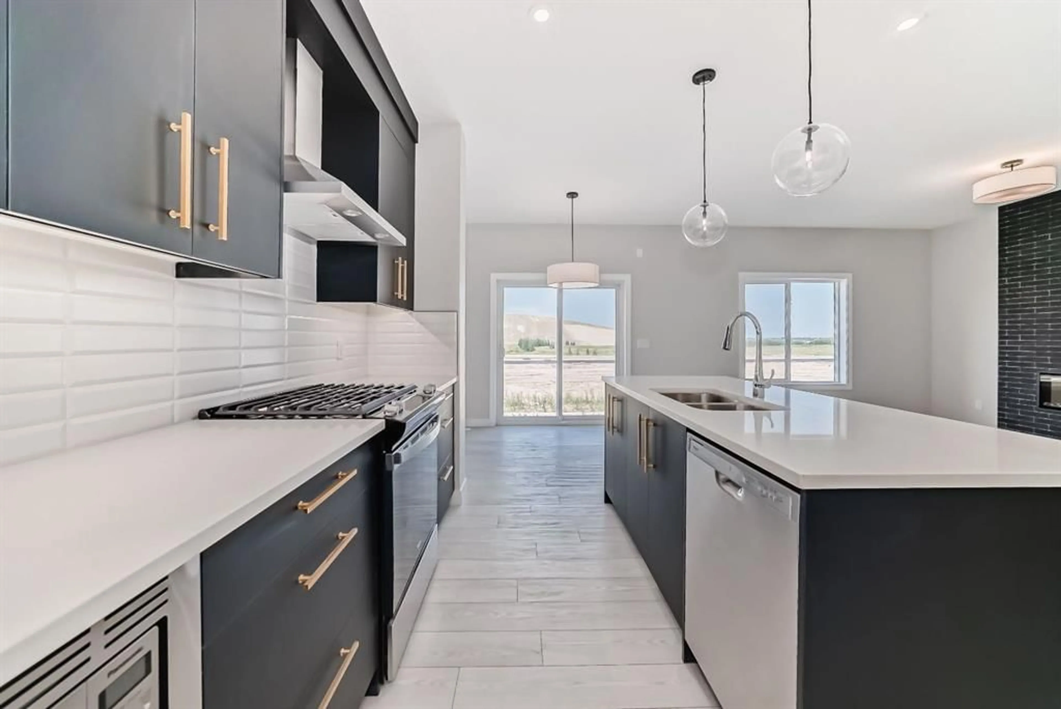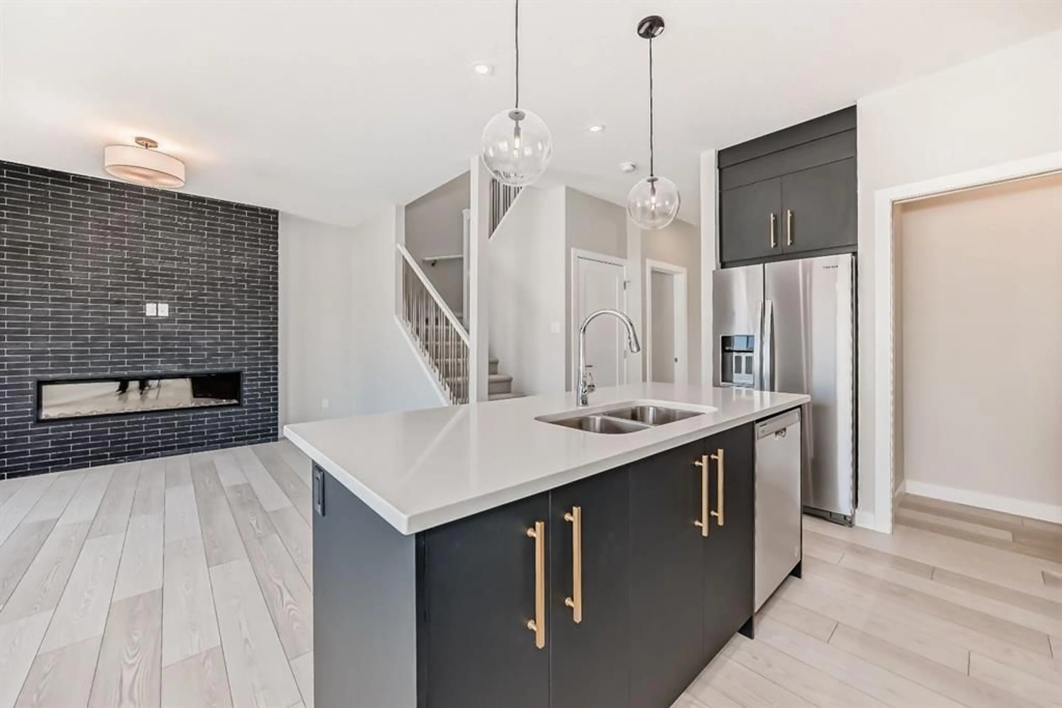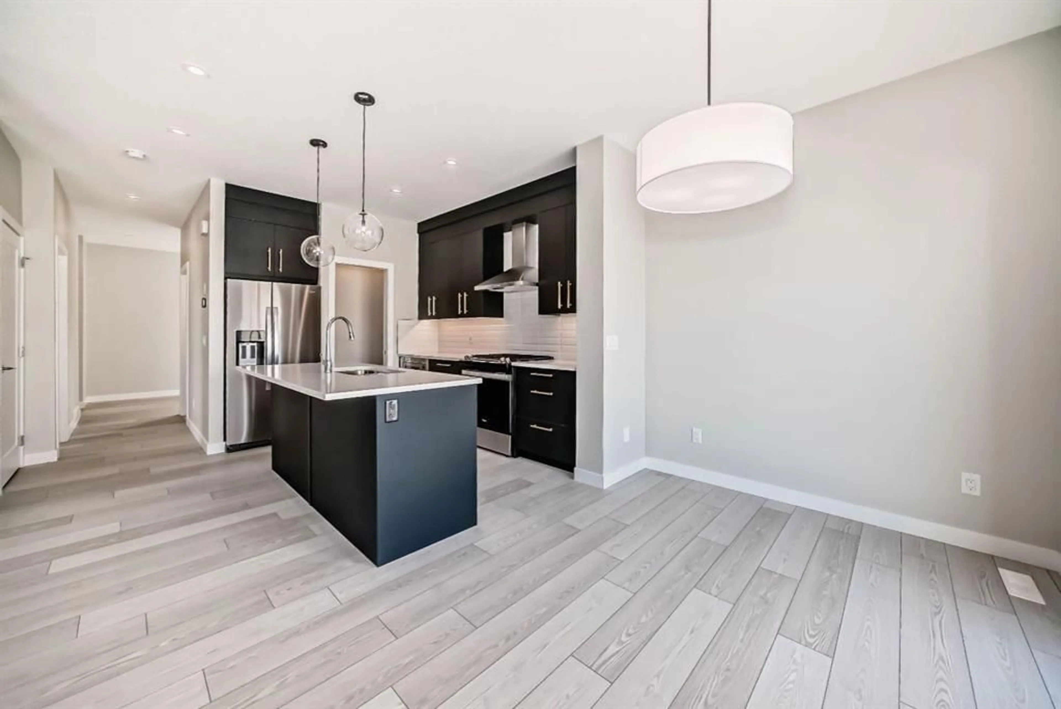20 Walgrove Pl, Calgary, Alberta T2X 4Y7
Contact us about this property
Highlights
Estimated ValueThis is the price Wahi expects this property to sell for.
The calculation is powered by our Instant Home Value Estimate, which uses current market and property price trends to estimate your home’s value with a 90% accuracy rate.Not available
Price/Sqft$368/sqft
Est. Mortgage$3,221/mo
Tax Amount (2024)$1/yr
Days On Market61 days
Description
Welcome to this beautifully designed new TRUMAN 3 Bedroom plus Den home with Separate Side Entrance, nestled in the established community of Walden. This residence features an open-concept layout, perfect for both family life and entertaining. Step inside and be greeted by a bright and spacious Chef's Kitchen, complete with full-height Matte Black Cabinetry, soft-close Doors and Drawers, an elegant Eating Bar with Quartz countertops, and a premium stainless steel appliance package. The kitchen flows effortlessly into the Dining area and Great room, creating a warm and inviting atmosphere. On the main floor, you'll find a cozy great room with 9-foot ceilings and luxurious vinyl plank flooring. Additionally, a versatile Den offers the perfect space for a home office, playroom, or cozy retreat. The main level also includes a convenient 2-piece Bathroom and a practical Mudroom. Ascend to the upper level to discover your personal sanctuary—the luxurious Primary Suite. This serene space features a Tray ceiling, an opulent 5-piece Ensuite, and a spacious Walk-in Closet. The upper floor also includes a versatile Bonus Room, ideal for family movie nights or as a play area, along with two additional Bedrooms, a 4-piece Bathroom, and a dedicated Laundry Room for ultimate convenience.The unfinished basement, with its Separate Side Entrance, offers endless possibilities for customization. Move-in ready and designed to meet your every need, this bright and airy home is a true gem. Don’t miss your chance to elevate your lifestyle in Walden—schedule your showing today and make this dream home yours!
Property Details
Interior
Features
Main Floor
Living Room
14`1" x 14`0"Kitchen
12`0" x 9`0"Dining Room
9`3" x 8`8"Den
8`1" x 10`3"Exterior
Parking
Garage spaces 2
Garage type -
Other parking spaces 2
Total parking spaces 4

